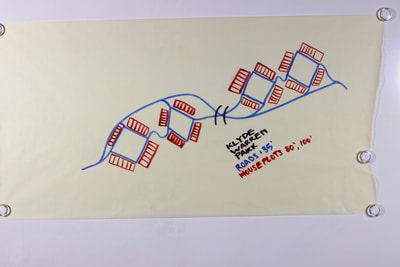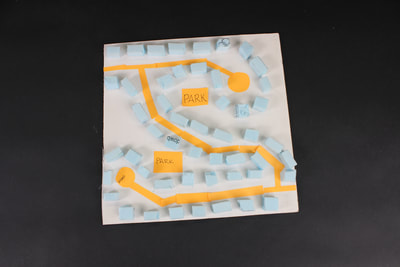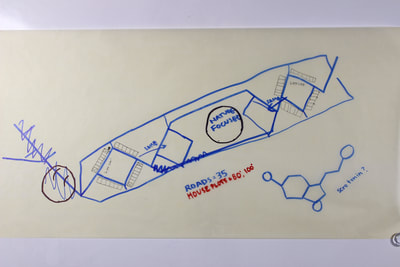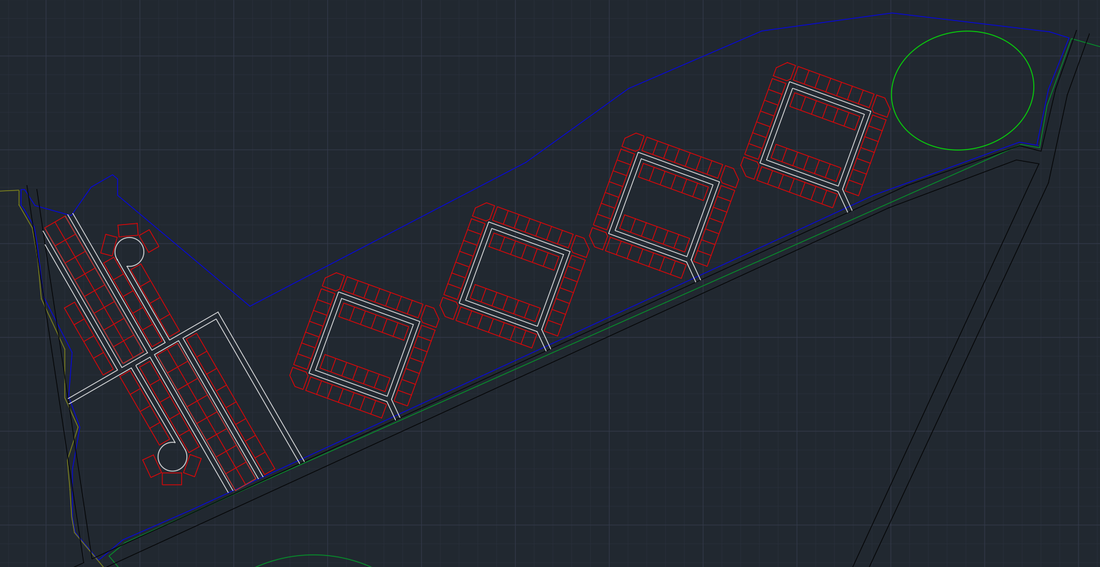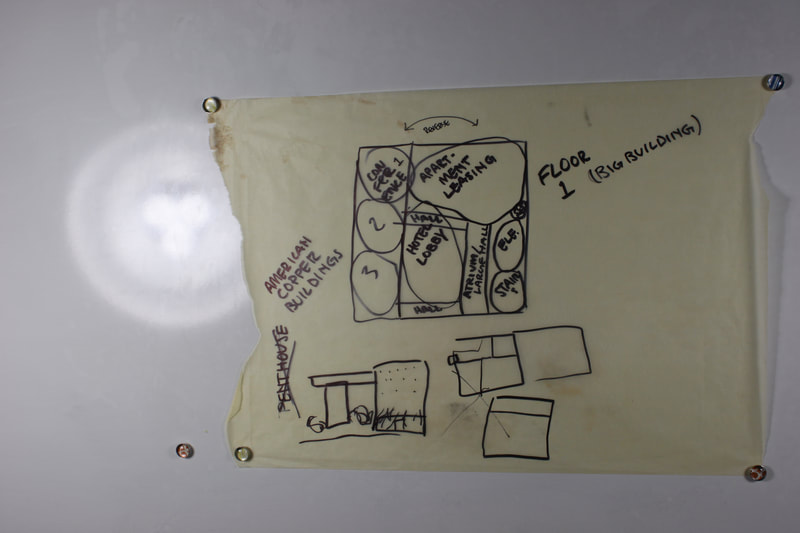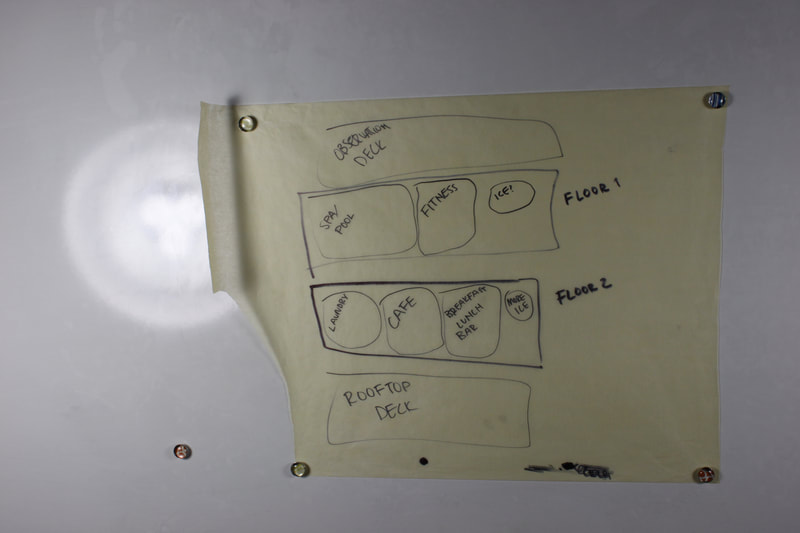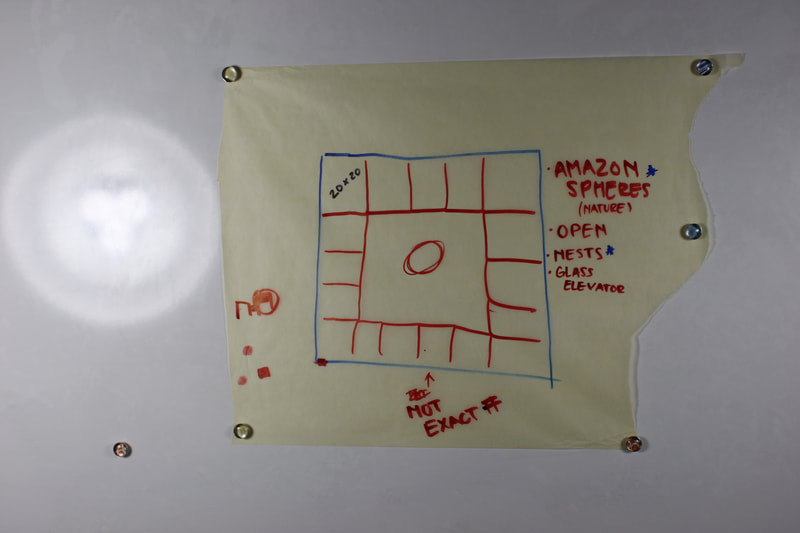City in the DMZ
Architecture 2 to Practicum has been a huge leap. From complex building design to complex city design my thinking and ideas have had to accommodate for an entirely different type of learning. I was put in charge of residential areas in the city and the development of the neighborhoods in them.
Above are some concept designs I used to explore a variety of neighborhood ideas that stray away from the usual western grid system and take on a more fluid, unique shape.
Phase 2 of City in the DMZ
For the second phase of the project this semester I was on my own for what I would be designing. I decided to stick with the residential category and focus on integration and immersion of culture. I knew I wanted to develop a high rise residential building and with that I ran with a few ideas.
|
|
I went with an idea that represented a larger picture being connected to a smaller culture, being the Koreas. I decided to focus on the lobby and the connecting element, which I decided to be a sky bridge. The idea I wanted to convey is that combining the outside world and exposing people who have been basically living in a culture bubble would be exposed to a more immersive society. |
Ideas being further developed through sketched plans.
Elevations
Floor Plans
Site and Sections
3D Views
Model Photos
