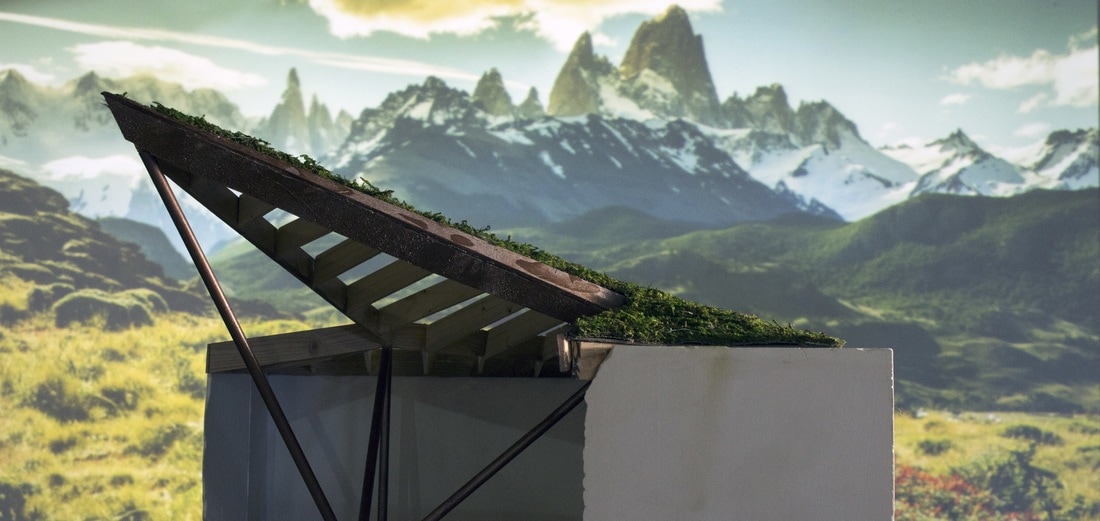Project Research
The location I chose is Patagonia, a collection of parks located in Chile and Argentina. The land is populated by a variety of animals and foliage. While the land is beautiful the climate can be very dangerous, high winds and extreme temperatures make Patagonia a harsh place.
PROJECT 01 DESIGN
|
Preliminary Designs
This 9 weeks project was a folly that had to be designed for a specific landscape setting and have a function. My first step in this project was selecting a setting, I chose a region in South America called Patagonia. In doing my research I found that there can be very harsh winds and weather that come from the south west. Using this information I decided to design my folly as shelter from the winds and storms. The first idea that popped into my mind was a tilted underground structure with a green roof that would angle away from the wind and pushed it over the top. Just like the wings and body of a plane the folly would be aerodynamic and able to redirect the strong wind to provide shelter. |
|
01 STUDY MODELS
|
In the first model I wanted to show how my shelter would look and function in the ground. I built a base and then designed the roof incorporating aspects of the stealth bomber, and objects in a wind tunnel. After I figured out my design from the first model I moved onto looking at how the folly would be constructed. The second model explored how I would use wood framing to support the roof and the grass on top of it. This model helped me understand how wooden framing fits together to create a comprehensive structure. The last model is for the interior of my shelter. I came up with the idea of an organic shaped interior to contrast the angular and geometric roof. The back section of the wall was turned into a seating area to look out the front or to lay down and rest. The interior would be made from wooden ribs supported from the ceiling and covered by wooden pieces. This natural shape gives the structure a sense of inside and out, and it helps to create a feeling of safety in the rigid sharp structure.
|
|
01 FINAL MODEL
01 FINAL DRAWINGS
Project 02
|
For the last project of the year we were tasked with designing a hotel in the cultural district of Fort Worth, TX. The site for this hotel was right in front of the world renowned Kimbell art museum and across from The Modern museum of art. After I read the project brief my first act was to analyze the site and figure out relations to the surrounding buildings, in doing this I found that the Kimbell's vaults ran at an angle on my site. I decided I wanted to acknowledge that in my hotel by having three large rectangular vaults on the first floor that run parallel to the Kimbell.
One question we were asked early on in the project was "how do you define a cultural district hotel?" This question made me think about how my design would impact the area and space of the district and what would make it unique. My personal answer to this question was that this building would become a boutique hotel that not only serves visitors but any people in the district. The three vaults on the bottom floor of the hotel would be occupied by shops and have a large open space in between that would be used as an area for people to socialize. This design would make the space unique and would help bring people together in the cultural district. My original idea was to add a skin over the the building that would lift up from the first floor to highlight the bottom floor's "vaults." In the process of refining my design I ended up getting rid of the shell because it took away from the overall design; instead I incorporated a second outside layer to the facades of my building. In a way my idea of having a shell around my is still there, it is just more refined. On the ground level I had to add a parking garage, to break up the black and white of the building I covered it in a green wall. This green wall adds a sustainability element and an interesting point of contrast. |
|


