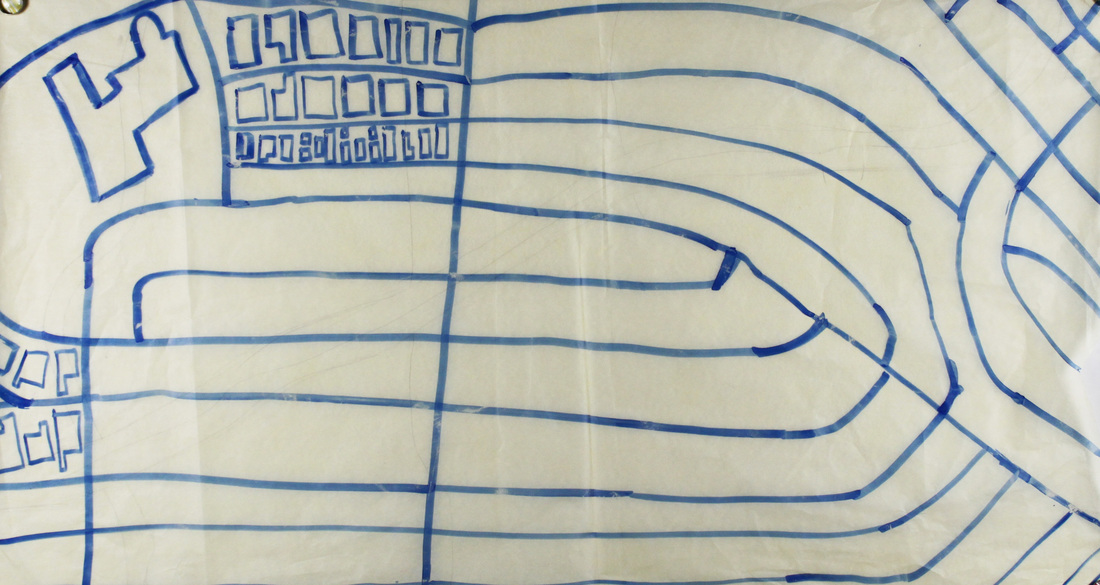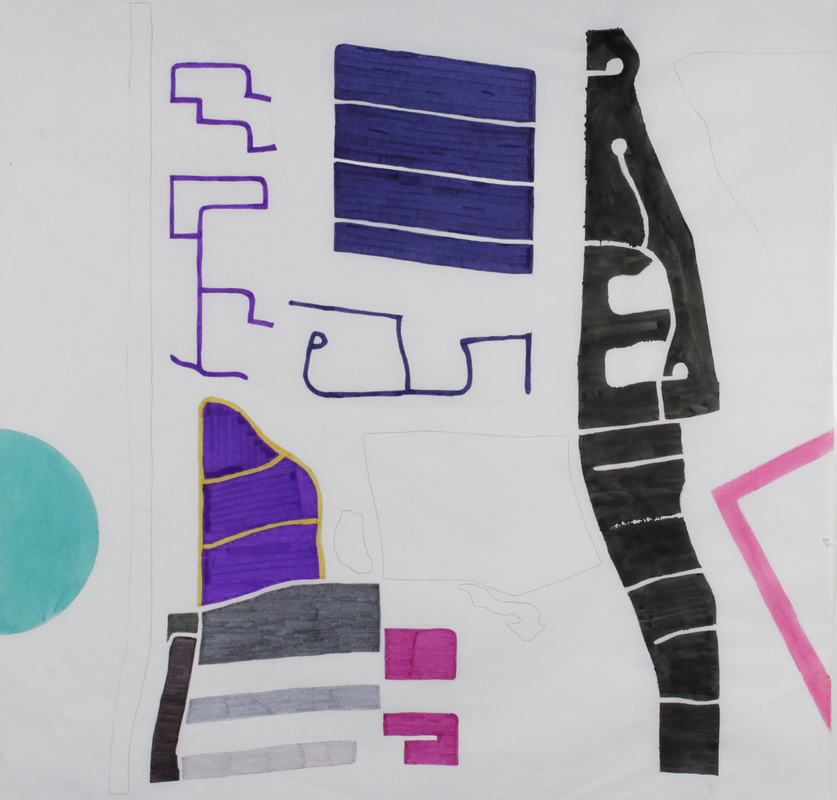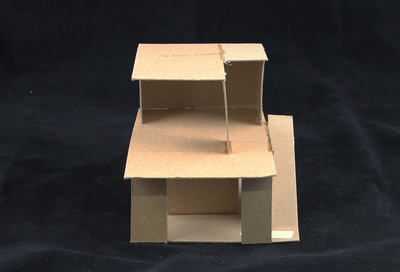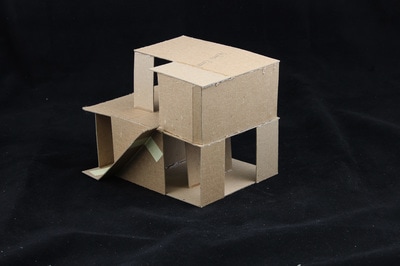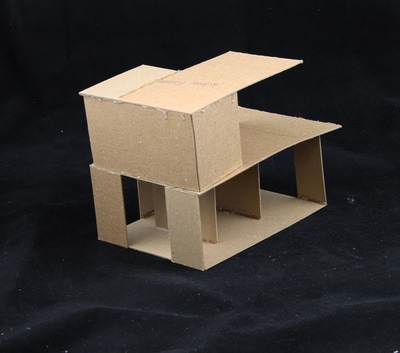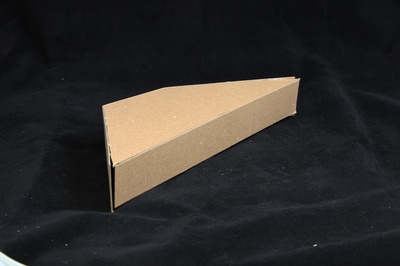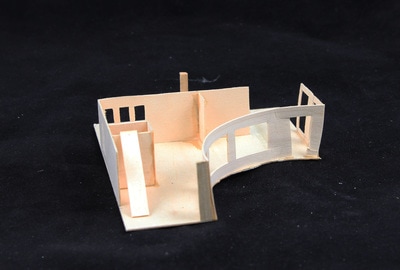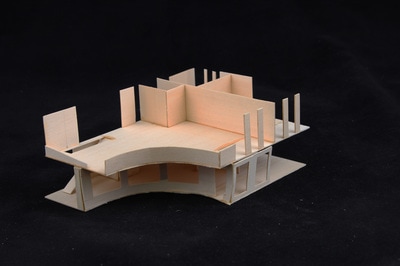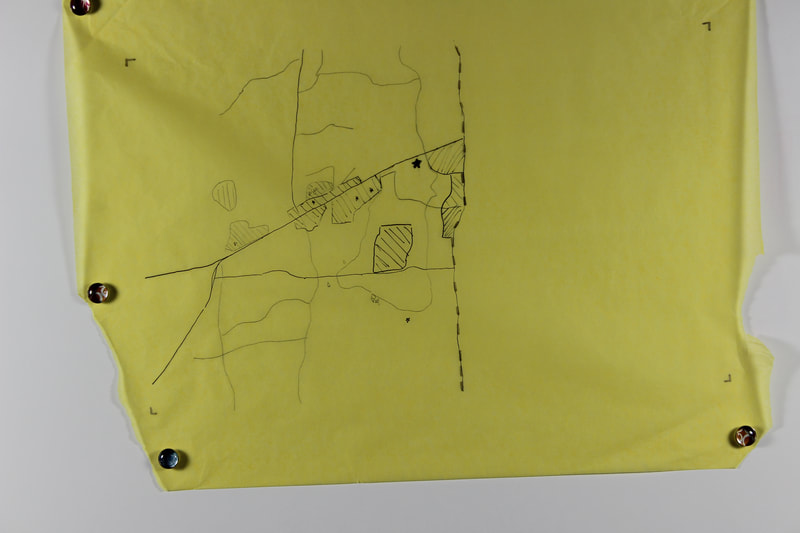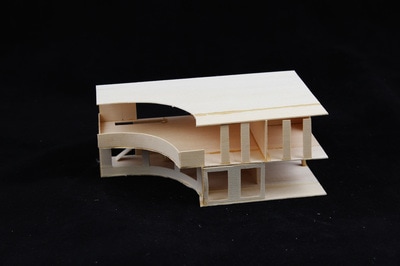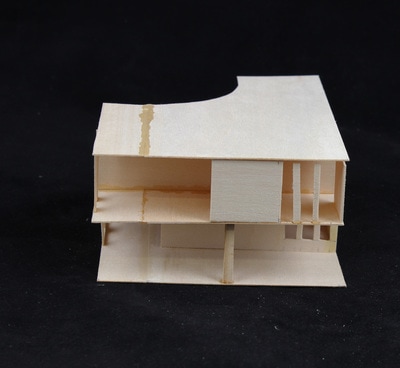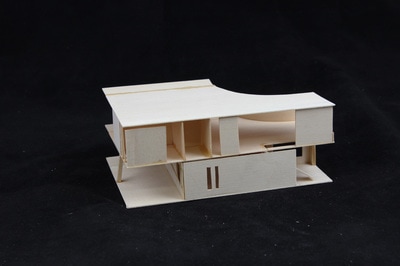PROJECT 01
Our first project was about form and space. To begin the project, we learned about architectural verbs and binaries. After learning a general understanding about the verbs and binaries we chose 4 that we would go into more detail about. The ones I chose were: Regular, Irregular ; Solid, Void ; Enclosure, Exclosure ; Inside, Outside. The final one I chose to use ended up being Solid : Void.
Preliminary Work
|
The pictures below show my study model. This model represents solid and void in a cube. This gave me a better understanding and what solid : void really is.
|
This image was a quick sketch to get the Idea I had in mind on paper. It is a drawing of a site plan view of a neighborhood. I see a neighborhood with a lot of possibility to show solid : void.
|
Project 01 Final
|
This is the final image. I took a neighborhood and saw unique ways the binary was being used. Not everything is colored in because I believe that a solid is not defined by whether it is a solid color or not. As long as the object is closed, I see it as a solid.
|
Here is the final model of my representation of solid : void. The model directly relates to the final drawing. I used wood because it shows depth which impacts the binary.
|
BINARIES & VERBS
PROJECT 02
In this project, we used what we learned from project one to help us with a 'client'. The client we got was the start of the project and we went from there. Our 'clients' had certain things they wanted and liked. With that we added a background to our 'client' which later led to the creation of their house.
We created a social media page for our client. On the page are things related to our client in one way or another.
Preliminary Work
|
These are drawings and notes from my sketchbook. They helped me figure out what would work on my project and what were my limitations and requirements as well.
|
These are images of my early work in the project. They were quick and very different models. This helped with showing the pros and cons of each model when applying to client's needs in them.
|
Project 02 Final
This section shows the computer work of the project. From Revit to SketchUp. There are floorplans, Elevation views, a site plan, a rendering, and a sketch up model. All this helped with understanding the model and seeing how it would look compared to other houses.
This is the final model. The model is the physical version of the drawings and designs from the sketchbook and computer programs. I chose different angles to help give a better understanding. They work directly with the drawings above as they work together to show the building created.
