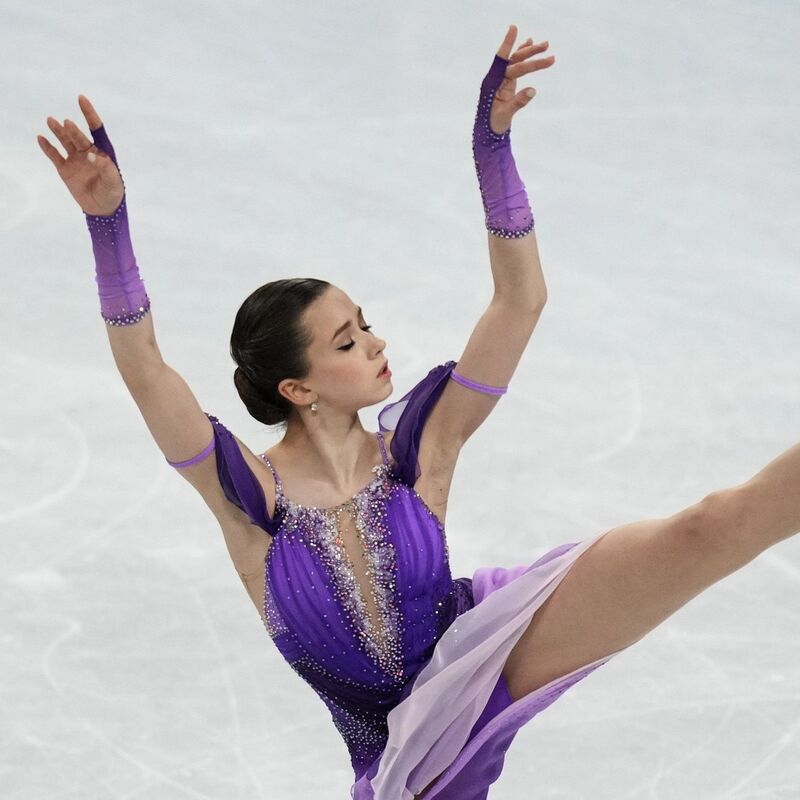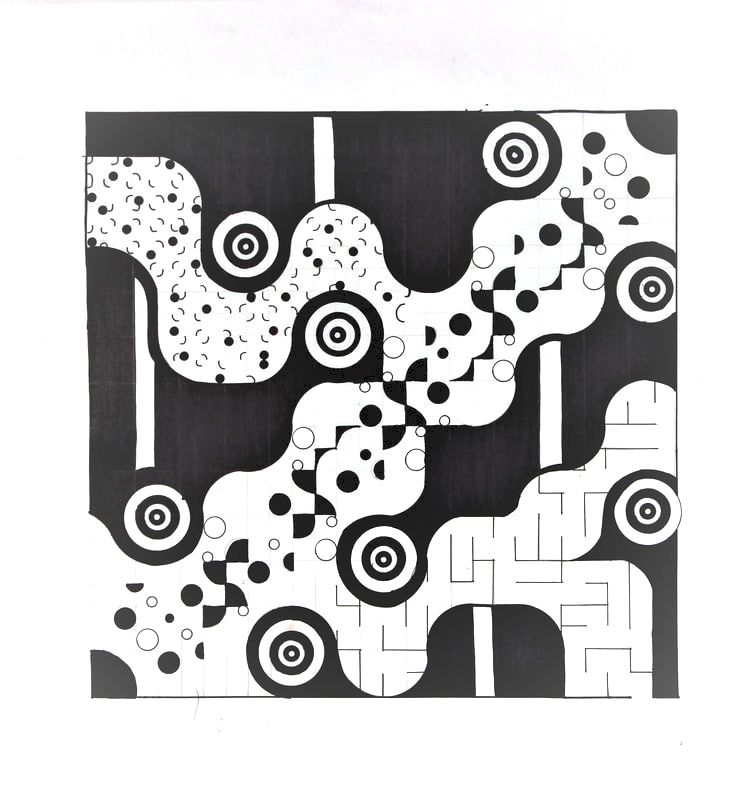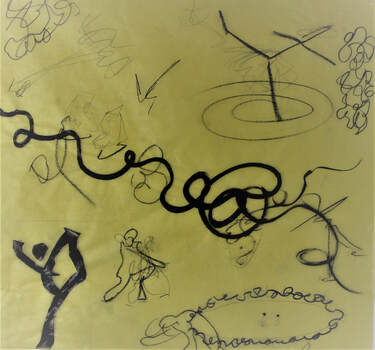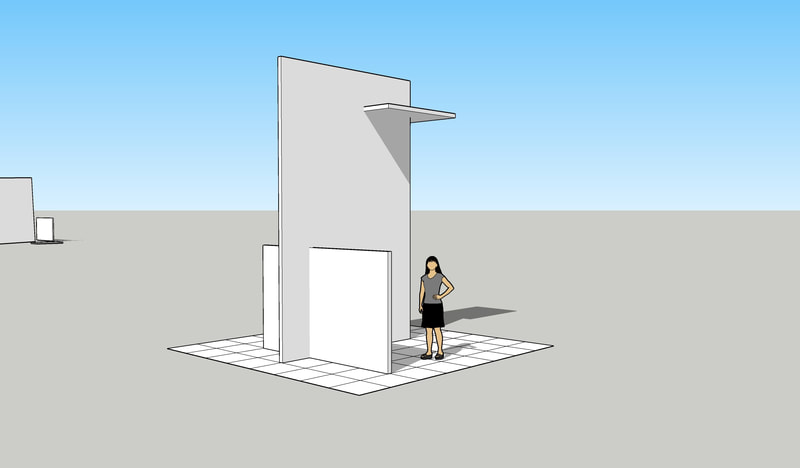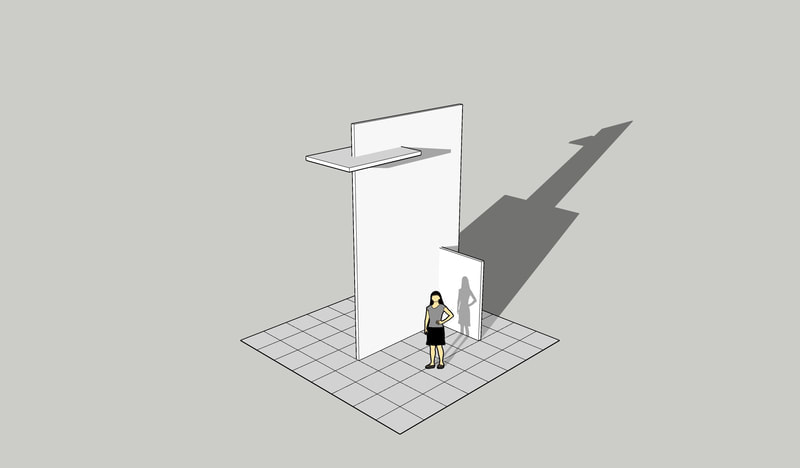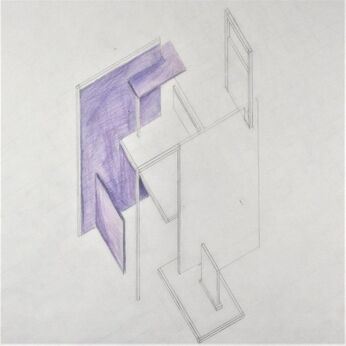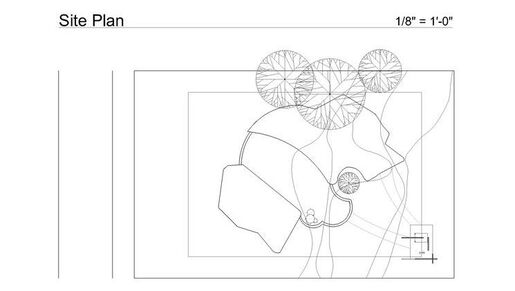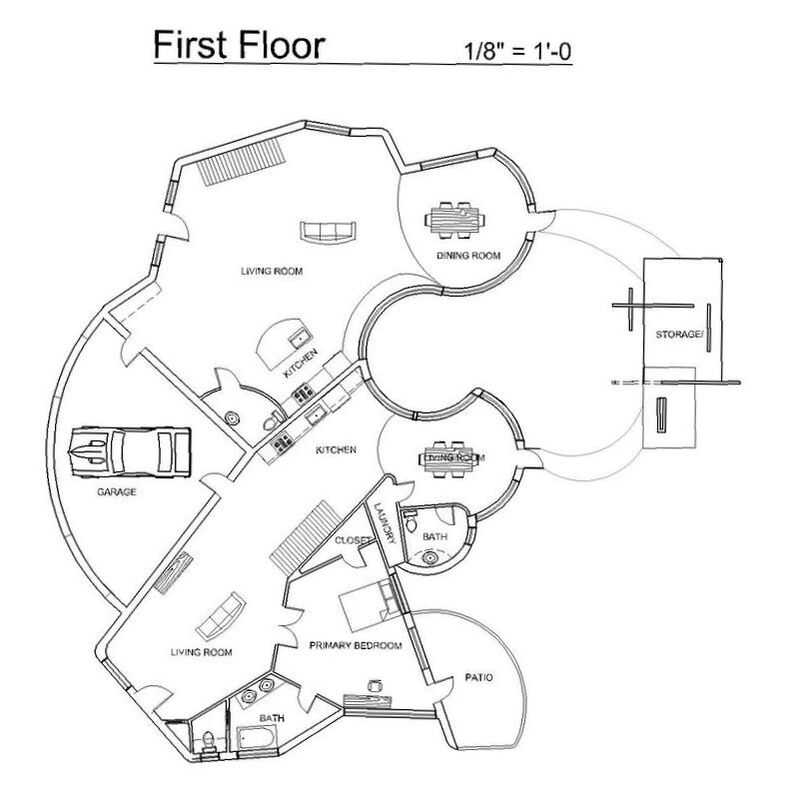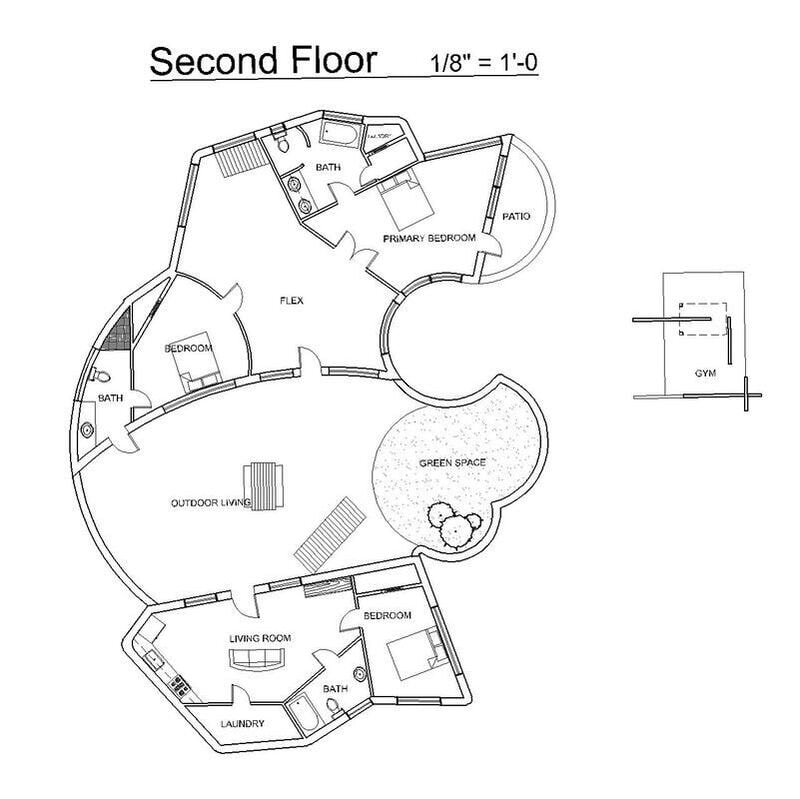Nadia Esparza: Architectural Design I
Project 01: Fibonacci PavilionThe main goal for this project was to create a pavilion infused with the essence of a winter olympic sport. Where does one begin a task like that? Very small steps. To get the feeling of the pavilion right, I made a "seed" structure that had aspects of figure skating. Next, I used that seed as a base to create my final design. However, I personally do not have much ice skating experience-- much less figure skating. To better understand the sport, I took it upon myself to dive into what differentiates this sport from its olympic counterparts.
|
My word drawing is inspired by the word "glide". As defined by the Oxford dictionary, glide means to "move with a smooth continuous motion" To best illustrate that in this composition, I utilized the most continuous shape: the circle. The overall image is meant to show the motion of a figure skater on the ice. Fluid, moving, gliding around the page, the inking has a loose symmetry. The thought behind this was to demonstrate two figure skaters in motion. While similar, their movements change slightly. Similarly, the crossing of the figure skaters paths in the middle of the plain shows the ultimate balance between two athletes.
Part 02: Olympic Pictogram Studies
To get a better understanding of my sport, I next studied some olympic pictograms. The main reason for this was to get a better understanding of the form, movement, and energy involved in figure skating. This gave me many ideas on how to move through and create my 3 plane model.
Part 03: Fibonacci 3 Plane Model
To demonstrate figure skating with 3 planes, my initial thought was to create something resembling the rink. However, those designs were not dynamic enough to continue the design process. My final model demonstrates a figure skater in motion. The interlocking planes glide through each other, as to show the figure skater jumping through the air.
Part 04: Final Fibonacci Pavilion
For the finalized design of this project, I used the three plane model previously shown to create a pavilion design. The concept shown here is one of two figure skaters in tandem, moving along the rink. While there are some slight differences between the two main "skaters", they are generally similar in form. Apart from the skaters, there was an emphasis on creating a spiral within the space. This is achieved by a series of perpendicular planes creating a spherical concept.
This space is also fully functional as an outdoor pavilion. With a set of stairs, this two story outdoor space would fit wonderfully within an metropolitan area, or even a suburban entertainment district.
This space is also fully functional as an outdoor pavilion. With a set of stairs, this two story outdoor space would fit wonderfully within an metropolitan area, or even a suburban entertainment district.
Project 02: Home for an Olympian
The second project of the semester centered around creating a home for an athlete of one's chosen sport. While students were required to incorporate the pavillion design, there were no major limitations on how the home was to be designed. Since I focused on pair figure skating in my pavilion design, the theme of a figure skating duo was continued into this project. My "clients" are figure skaters who are close friends, but not in a relationship. In this case, my main idea for the project was to ensure privacy of both parties, but allow space for them to spend time growing together-- socially and athletically.
Part 00: Research
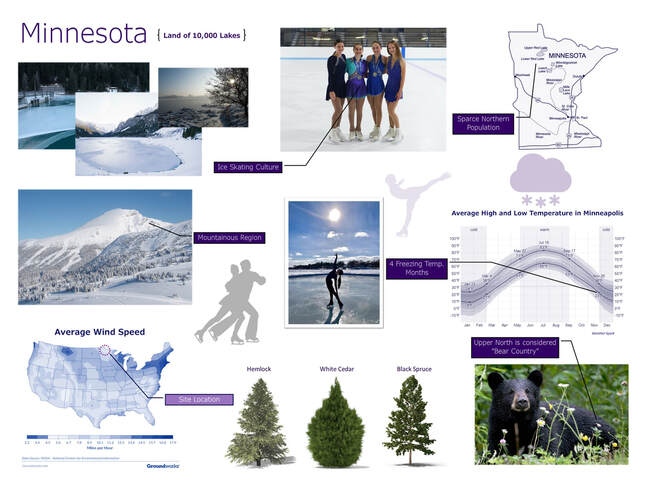
While I had already done extensive research about figure skating at this point, my next task was to pick a location for my site. Due to its wintry weather, many lakes, and ice skating culture. One of the main ideas behind picking this location is that my clients could practice on the lake behind their home in the winter, but find a local facility nearby to practice at in the warmer months. For a specific location, the northern portion of the state is much colder, and more suitable for outdoor ice skating.
Part 01: Site Analysis
|
When I was assigned my site, I had to make some changes to make my home design feasible for the land. Originally, there were many more trees on my site. Cutting down some elements helped to create more room for my very horizontal home design. Another aspect of my site is the lake. At first, the water was a difficult roadblock to a completed design. My answer for this was to put my original pavillion onto the lake. This way, it can serve as a gym and outdoor living in the warmer months, but also be a useful storage solution for figure skating gear in the winter.
|
Part 02: Preliminary Design
|
Since my clients are not in a relationship, I opted to create a multifamily dwelling. Due to the limited space I had to work with, I decided to create a duplex. While there are private spaces for the individual families, there are also shared spaces such as the green space, outdoor living, and gym. The spare guest housing at the top of the home also can be shared between families. In my parti diagram, the idea of "organic matter claiming basic geometry" is the major idea. The pavilion is very geometric and on the lake, a metaphorical take on how figure skaters are fluid, and the ice is static. This terminology continues with the organic form of the duplex on the static land. Since there were originally many more trees on my site, my preliminary design is shown working around the foliage. As I moved on in the process and removed more trees, my design became more condensed and less organic. This was to create a practical design that could be better utilized in a real world situation.
|
|
Part 03: Finalized Home Concept
|
|
For my final design, all concepts that I created in the developmental stage came to light. The many windows of my home offer views to the lake-- one of the major selling points for the site. The overall conversation between the home and the pavilion add interest to the home. While the living spaces are varied, they allow for each figure skater and their family to configure their home as their needs change. The multi-generational element of the upstairs "mother-in-law" suite allow for the structure to be usable for many years to come.
|
