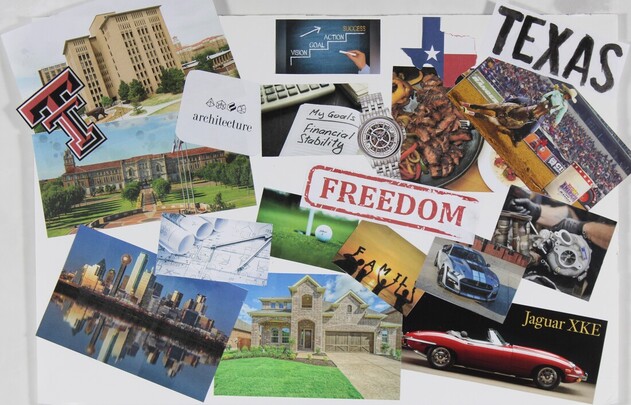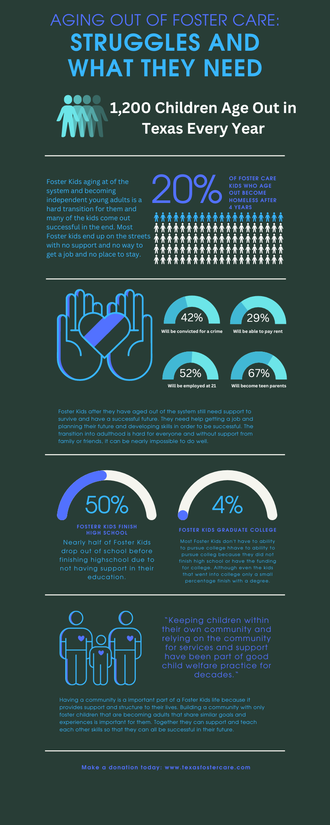Jacob Wolgamott: Architecture Design II
Project 01: My Dream Apartment
|
In my first project, I was tasked with designing an apartment that we would like to live in the future. I wanted to make a design that fits my lifestyle and is unique to just us and only I would want to live in my apartment. We started with thinking about what kind of future we see myself having what I will be doing and where. Then I designed two apartments that fit with my lifestyle and is a style of apartment that I would enjoy.
|
Research: Vision Board
At the beginning of project 1 when started with making a dream board that represents the future I see ourselves happening through pictures, words, and magazine pictures. I didn't know about the idea of designing an apartment at this point which allowed me to truly portray the future I want.
Apartment Design
In my design of my apartment I decided to have a rectangular shape in order to allow apartment to connect easily in a complex, and I wanted to include a balcony in both one bedroom and two bedroom designs so that I would have a outdoor space. with my desired work profession of architecture and all of my hobbies I enjoy I decide to have a functional style apartment with lots of storage and less lounging spaces. Additionally, I enjoy watching shows and TV so I included a open and spacious living area and both areas facing the outside have large open windows to allow natural light to enter the apartment. In my bedroom I designed it to include an area for me to work and draft sketches at home since I will be working as an architect. In both of my designs the kitchen and living space is the same but in my two bedroom design I added more space on the side with the bedrooms and bathroom so that the apartment can house to people with separate rooms that are equal in size.
Project 02: Aged Out Foster Care Apartment Building
In my second project, I had to solve the problem of creating an apartment complex that is made for 18 year old's that have aged out of the foster care system and need a place to live and have support as they enter their adulthood. In order to come up with good design concepts I had to think back to project one and think about how the foster kids would see their future and the needs and wants they have. I also did research on kids aging out of the system in order to find out their needs through statistics and facts.
Research
|
With all of my research I created an infographic in order to organize all the information that I collected about people aging out of the foster care system. During my research I discovered that around 1,200 children age out of foster care and only about 50% of them graduate high school. Due to most of the foster kids not graduating most end up homeless four years later with little to no success. Without help of securing a job most have to rely on committing crimes in order to get by and make money which makes 42% of them have a criminal record. With no support or life structure most kids that have aged out of the system struggle to be successful early in their adulthood.
Through my research I have discovered that having a support program and a community built in my apartment building is a crucial part in making my design successful. Making my apartment available to as many kids as I can is important and making it affordable, and having programs that help with their finances and job finding in order to help them onto their feet. |
Site Analysis
|
In order to start designing my concept ideas, I needed to understand my site and the surrounding area. I needed to know the layout and all the elements that would effect my building like the flow of traffic, areas of noise, and the weather and wind patterns. I order to display and put together I created a site analysis that showed all the elements of the site and the surrounding neighborhood. I created my analysis in two layers that can be combined together for a full analysis but the two layers can be studied separate to focus of separate elements; the zoning and streets or the element that affect the site.
|
|
Concept 01
My first concept for my apartment building was a simple large building that would allow me to house lots of people and have plenty of space, and one of my main focuses in this design was the outdoor and community space that are build within and outside the building which would allow the occupants to have a place with everything they needed and a community to support them.
Concept 02
On my second concept, I decided to make the building more abstract and appealing compared to a boring building that looks like every other apartment building. My main piece in this design is the roof which is a complex overlapping design of slanted roof shapes that resemble the combining of hands and a "coming into one" feeling which I related to the idea of the need of community and people that can support each other in their hardships. I also decide to include a center outdoor courtyard which would provide an outdoor space just for the residences to enjoy.
Concept 03
For my third concept design, I wanted to create a building the would share the look of the surrounding area and resemble the Old Town Lewisville style which is only two blocks away from the site location. I feel that the idea of looking like the surrounding area would help the foster kids feel like they are apart of the community and belong to their town versus feeling like a outsider. In my design I decide to keep the large line of trees on the site and to include a large courtyard in front of the building to allow their to be natural vegetation and good landscape architecture to enhance the look of the complex.
Building Design
With my design I wanted to utilize the site is a way to house as many people as I could without destroying the natural trees and vegetation around the streets. I decided to have a large square building which would have three stories in order to have the most room for apartments and space for resources the building will provide the residents. I created the first floor as a public space and the second and third as private spaces and apartments. On the outside of the building I decided to have a parking lot the wraps around the building and to keep the natural tree wall to provide shade. With the shape of the building I decided to expand and enhance my second design of an abstract building with pillars that represent overlapping hands which symbol community.
Final Design
With my final design I included staff rooms and offices, laundry room, classroom, gym, and a lounge room on the first floor. Then on the second and third floor with a combination of one bedroom and two bedroom apartments my building could house 28 residents. Throughout my design I included social gathering spaces on each floor to encourage the creation of a community and collaboration of the residents. The courtyard in the middle of my design provides the residents with a shaded outdoor space that is private and assessable. I decided that my building would be made with limestone bricks and white stucco to create a modern look and the building will be surrounded with Texas native trees and vegetation. My final design of the hands was made by 4x4 white stucco pillars and my roof design to create the illusion of arms and hands grasping the building.


