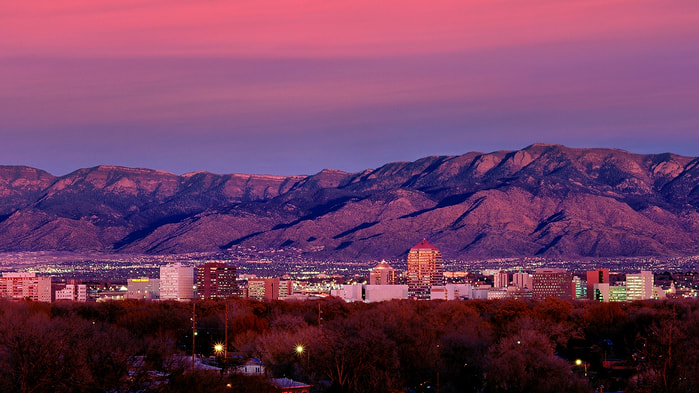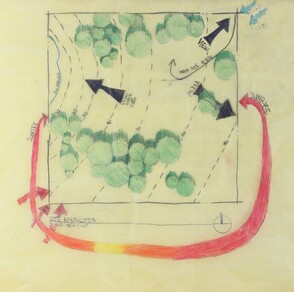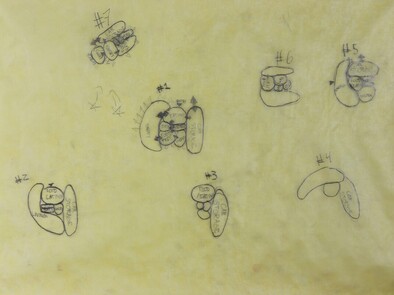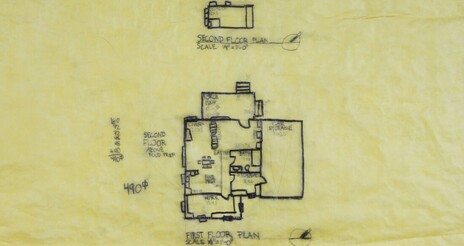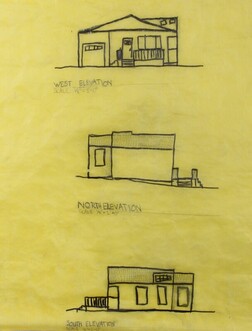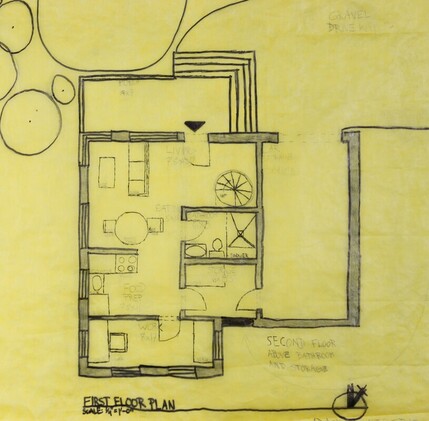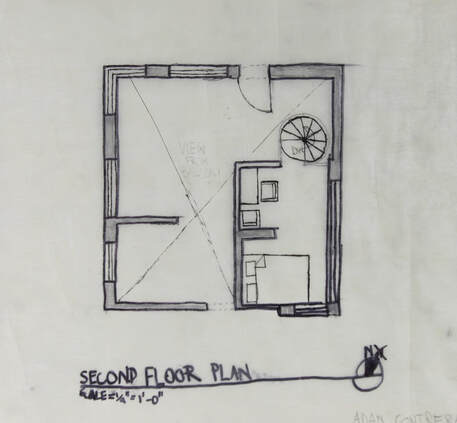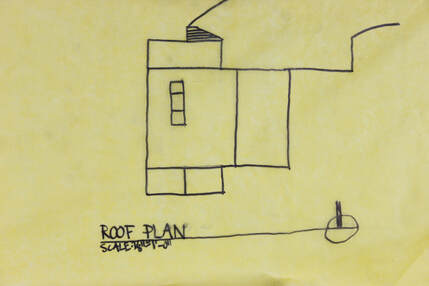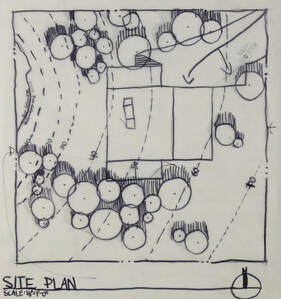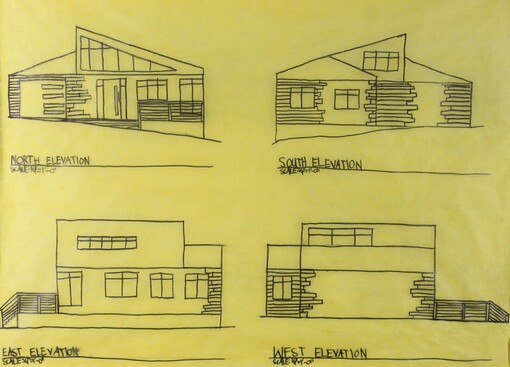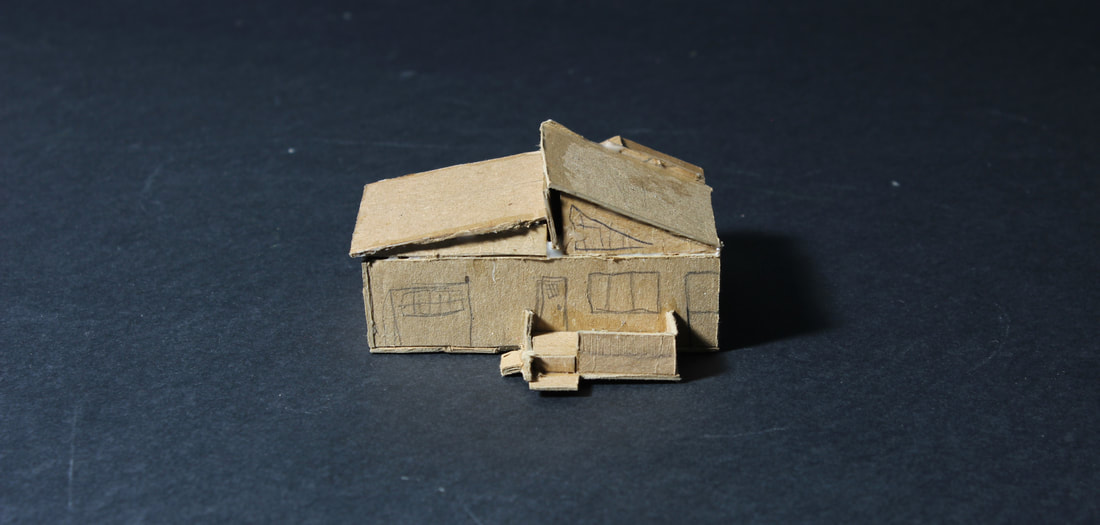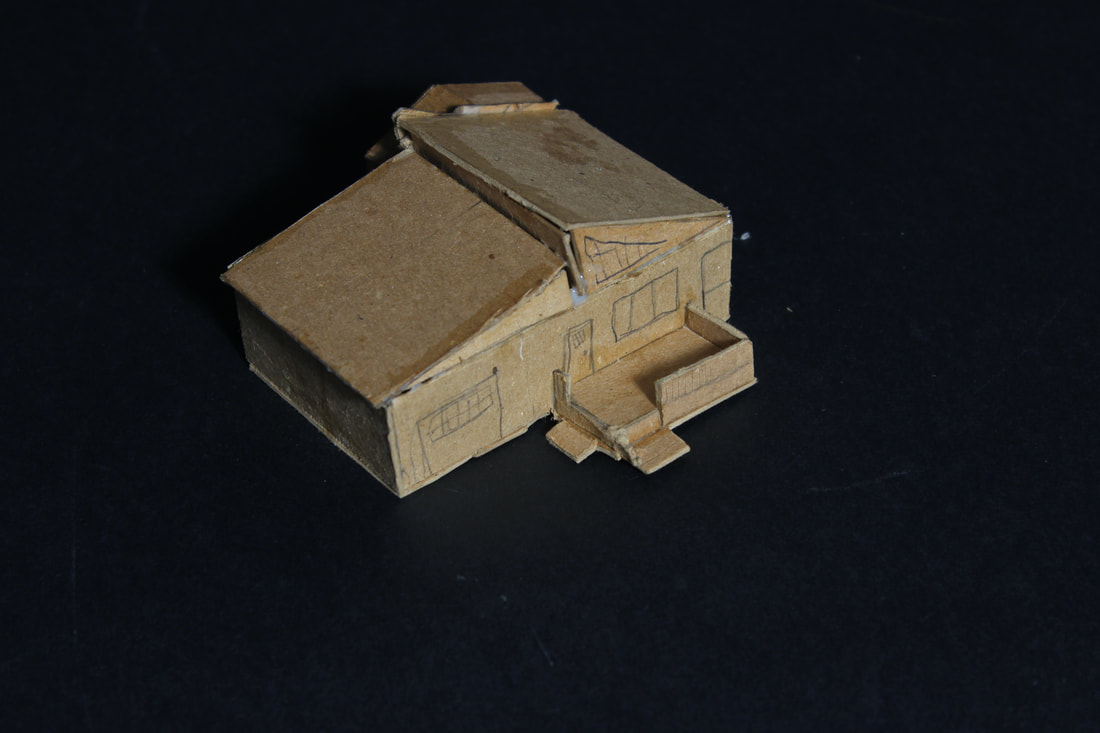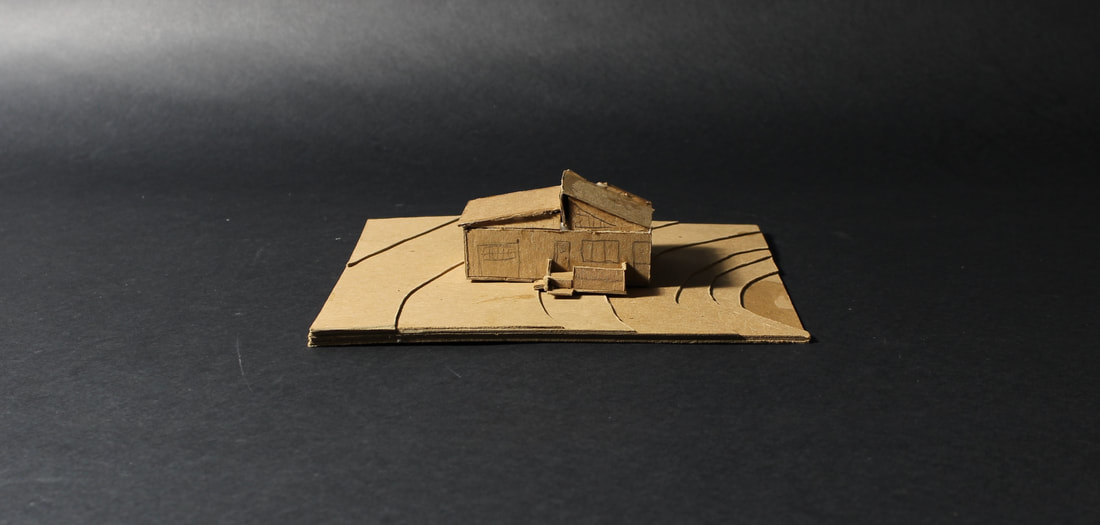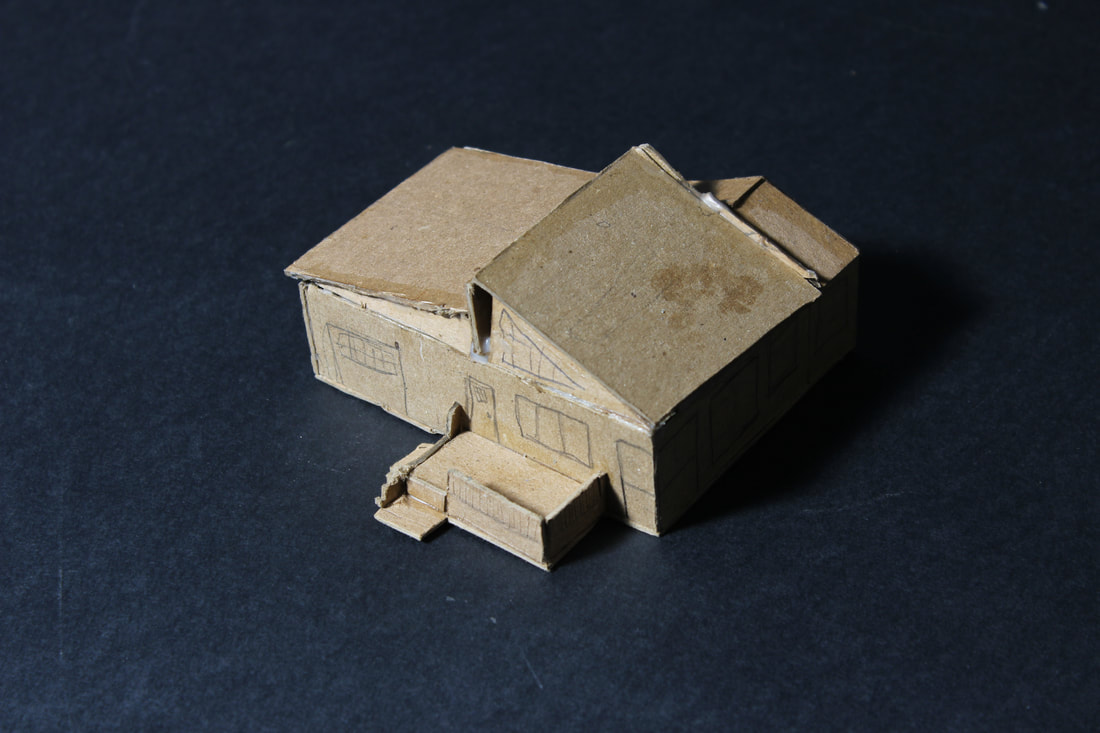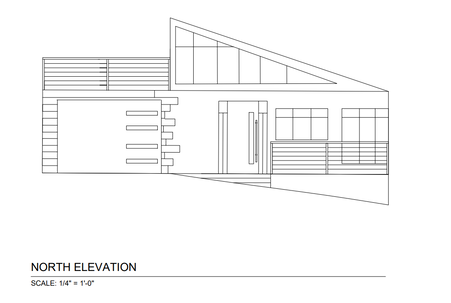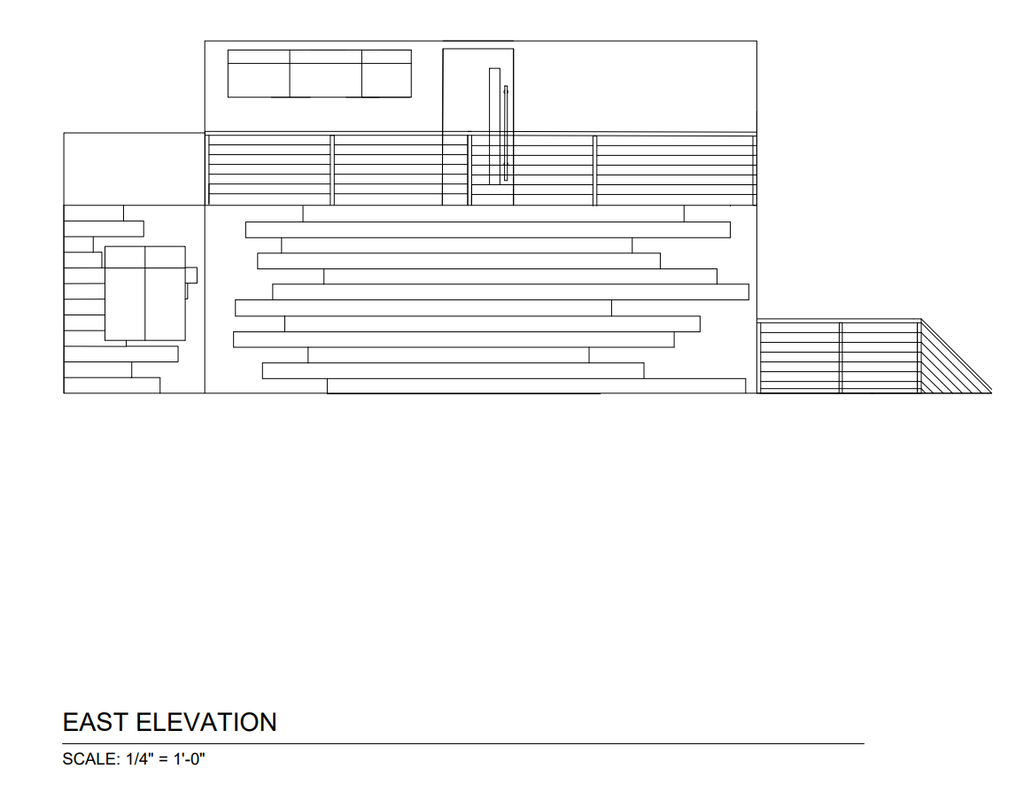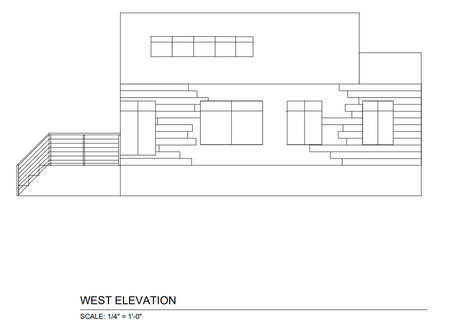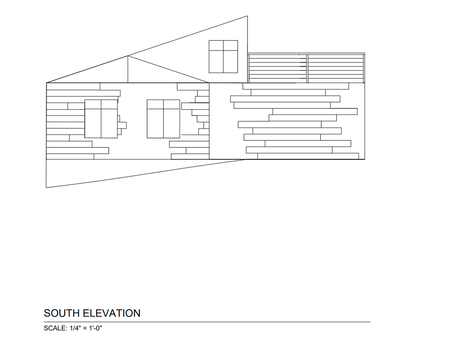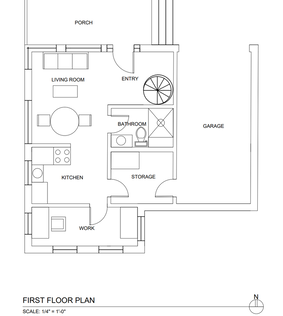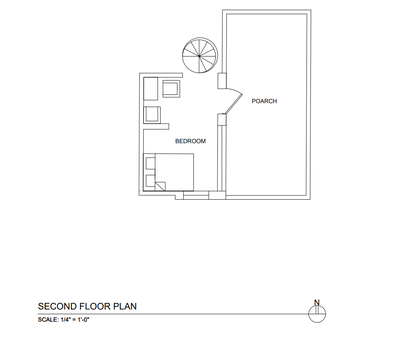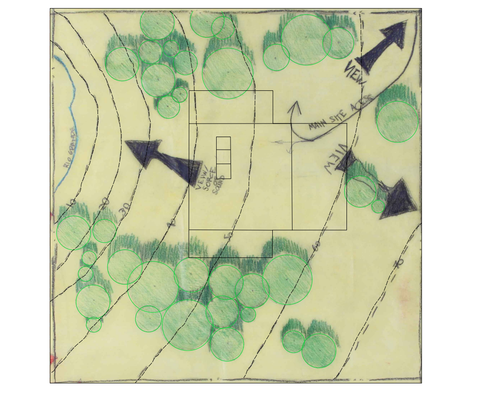Adan Contreras: Architecture Design 1
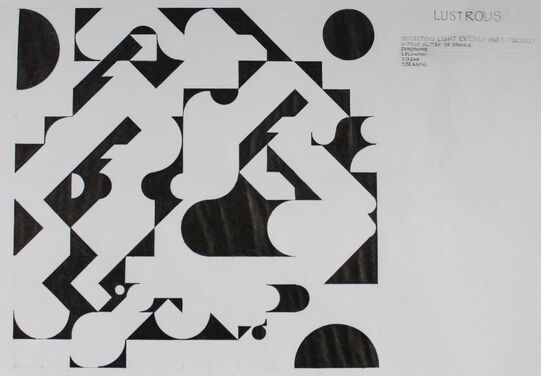
Word Project- this was the first part for our tiny house project. We were given a word based on architecture and art we picked that we liked and with that word we had to define it and find synonyms. Then we had to only use circles and diamonds to represent that word. The word that I got was "lustrous" and what it means is "reflecting light evenly and efficiently without glitter or sparkle" The synonyms that I found were "flowing, clear and beaming" I chose flowing and what I represented was like a maze as if you were to put a little ball at the top it were to come down and keep going.
