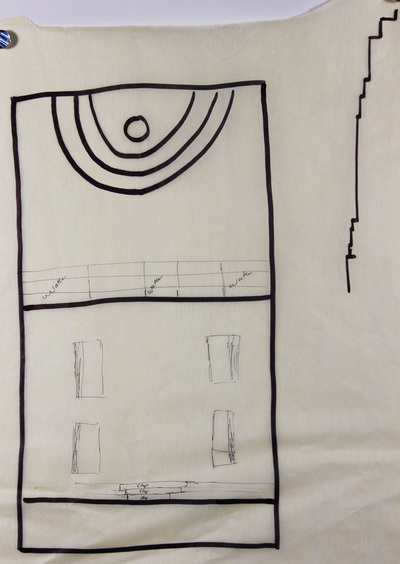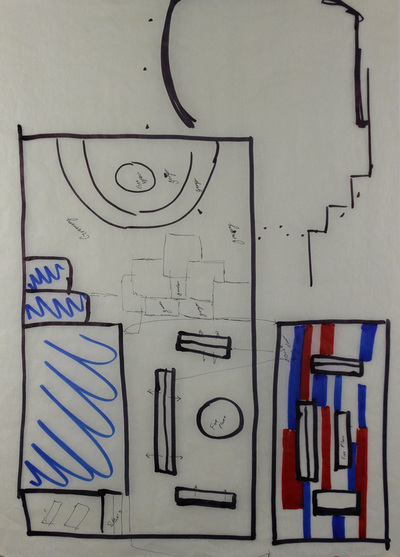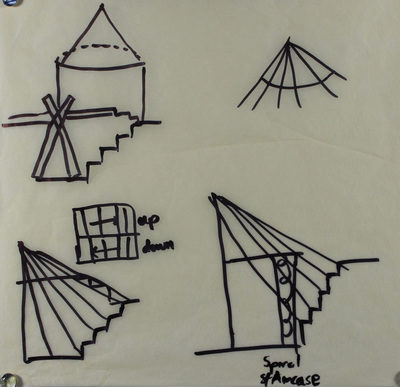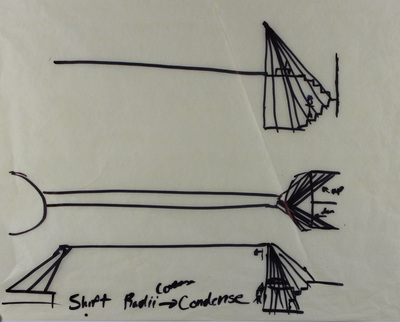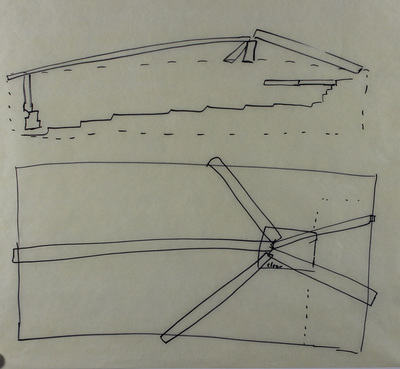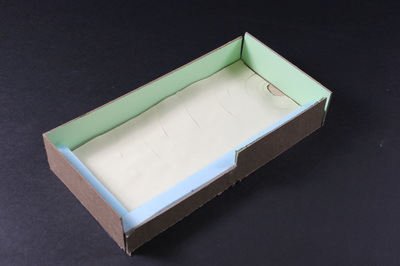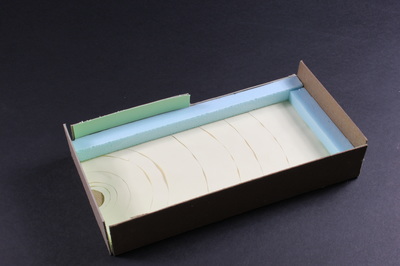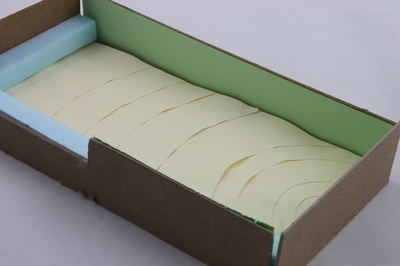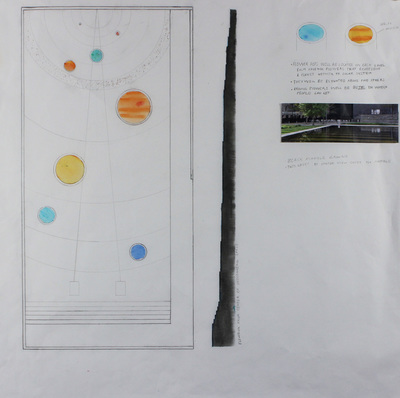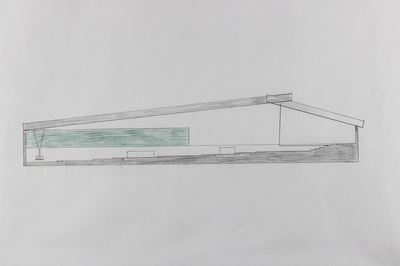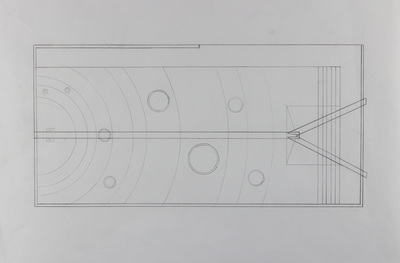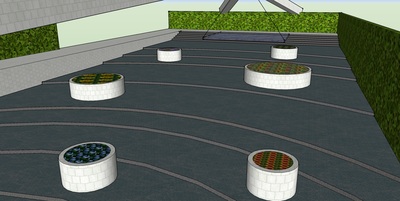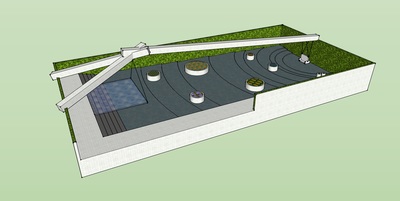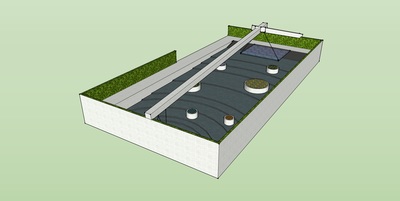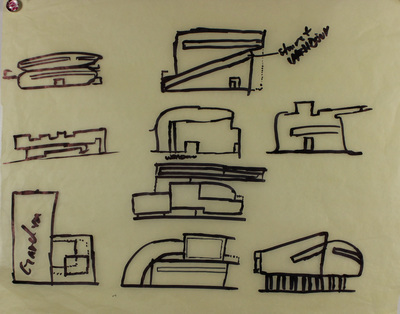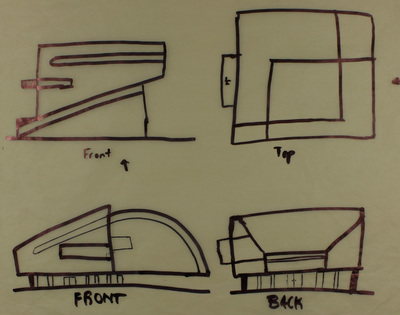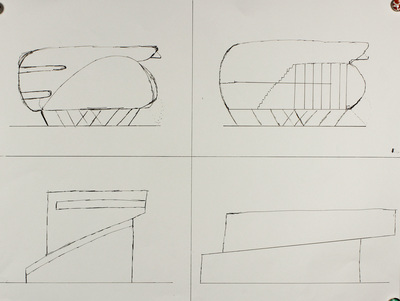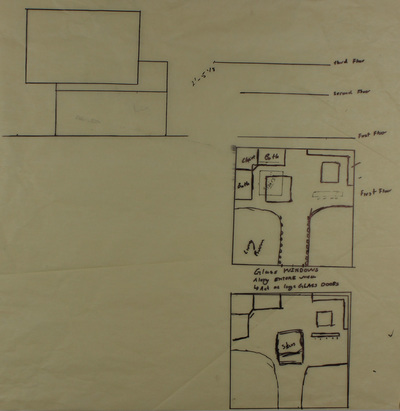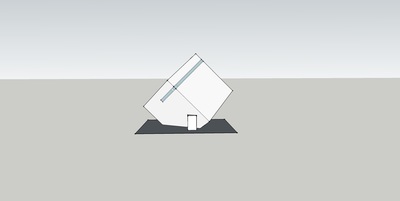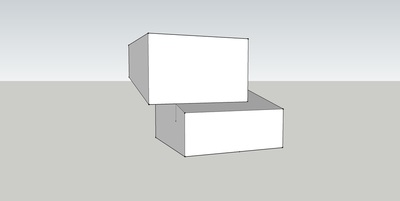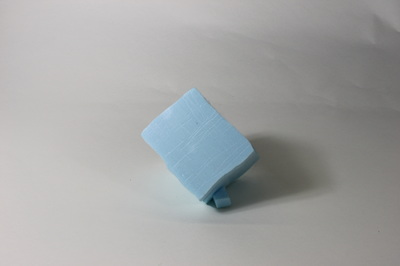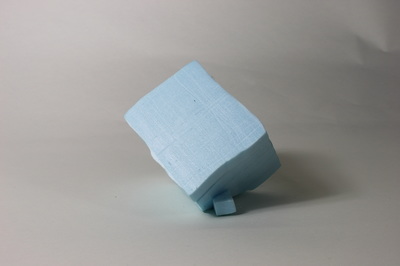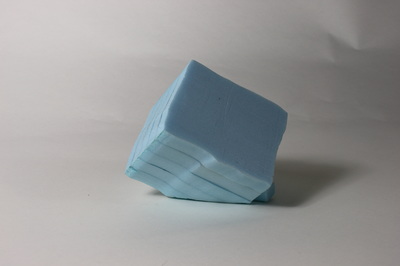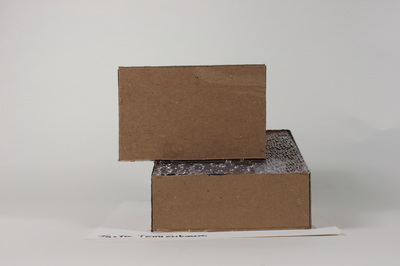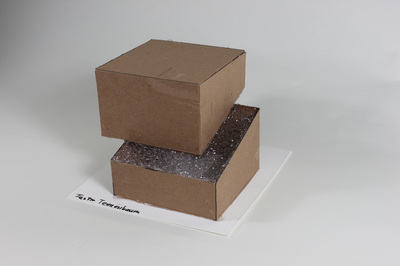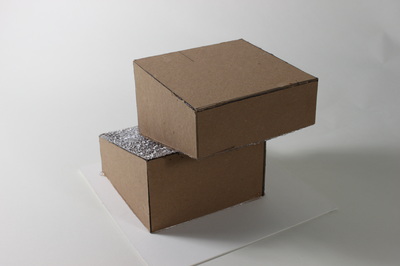JUSTIN TENNENBAUM
PHASE 01: SPACE AGE GARDEN
Story - Created with Haiku Deck, presentation software that inspires
Initial SketchesTasked with a space age inspired garden, various sketches were developed in hopes of finding a solid design.
Upon the addition of a folly, various more sketches were needed to developed the folly. |
|
Garden Study Model
Garden Location and Vegetation Study
Garden Views
Final ModelThe final model was developed using mostly basswood. The model is on a 1/8th"=1' scale. The various colors are made to represent various different flowers that would be present within each other the flower beds. The translucent panel within the model would be a sturdy plastic or glass, and it would be cast with two foot prints to represent the first man to walk on the moon.
|
|
PHASE 02: SHIFT AGE HOUSE
|
Initial Sketches
Tasked with devloping a house for the shift age, i focuses on the idea of the coming together of various ideas. In each of my early sketch designs I implemented some sort of coalition of ideas.
|
|
Study Models
|
|
I tested two designs with these study models. The small foam cube was used to test a cube design, but ultimately was not selected because of the difficulties that a cube possessed. The second model was made using chipboard, and a translucent plastic.
|
CAD ProjectionsUsing Autodesk Revit, all of these projections were created. With the help of Lynda.com, I was able to learn this software that I had not even opened before. The first pictures are renders that were created using Autodesk's cloud software. The attached garden is from Phase 1 of the project and was created digitally using Sketchup (more pictures of the garden can be view above in Phase 1).
|
|
Final ModelUsing my shifted cube design, I made my model using mostly 2 ply chipboard. The interior and exterior walls are made using this chip board, and the outside walls were painted using white paint. The translucent material is plastic and is made to simulate glass, but in the real world it would be fully clear, and the front entrance would have a door instead of being a solid wall. The base was created using foam board topped with painted museum board.
|
|
