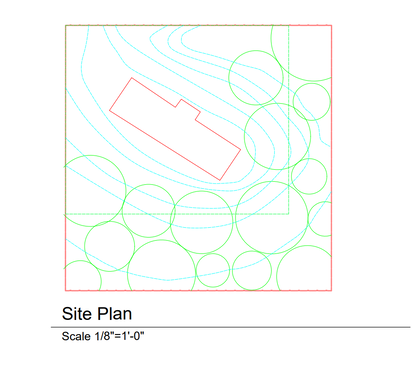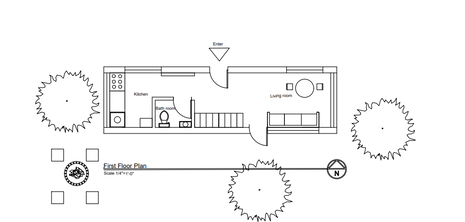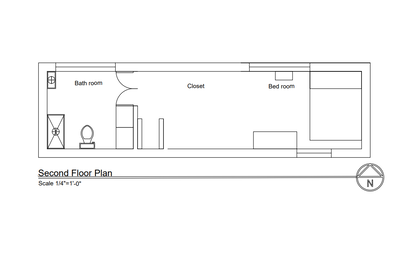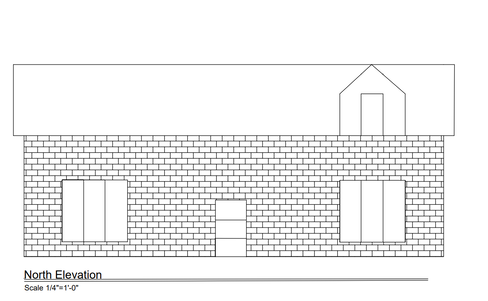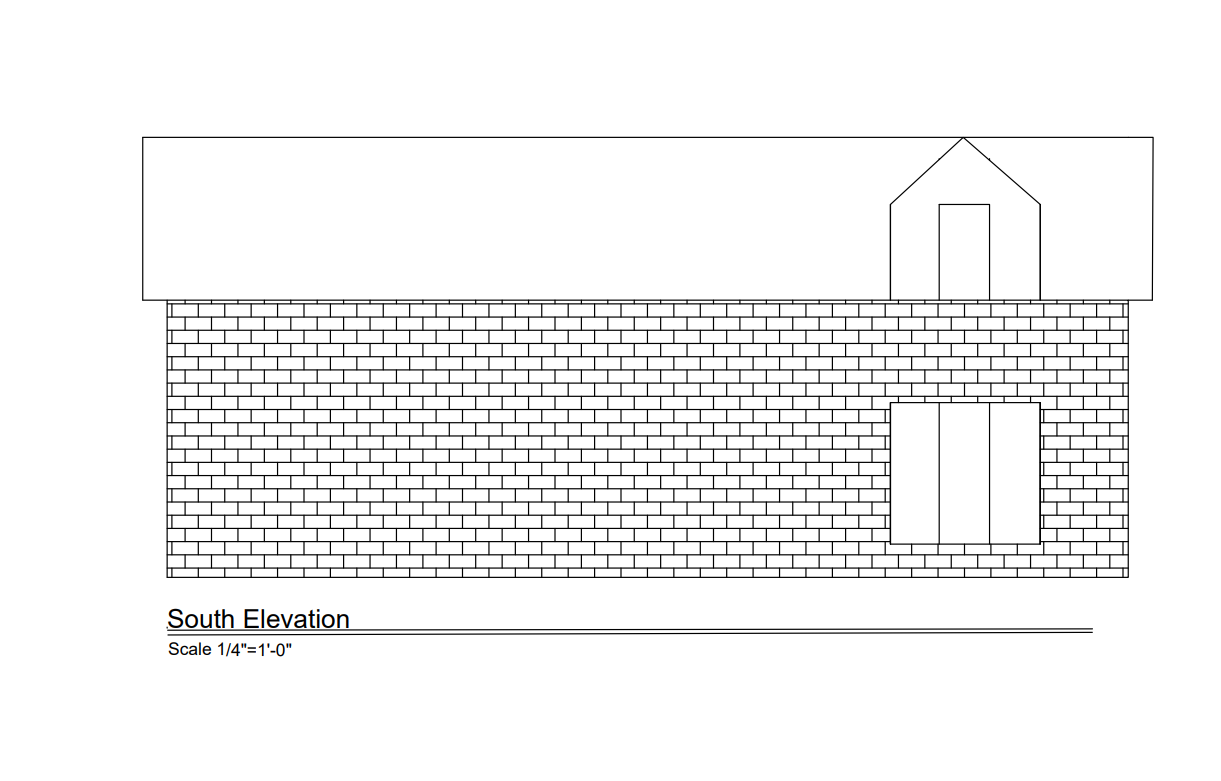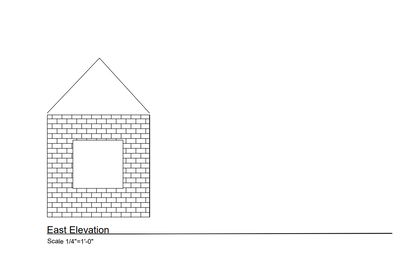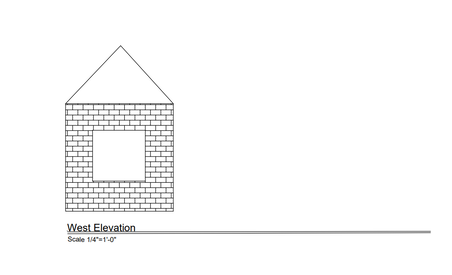Geometry Word Study
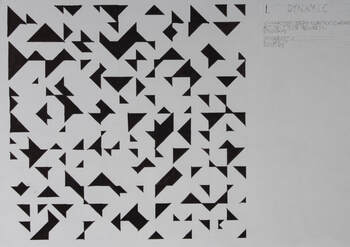
This is my geometry word study. My word is dynamic which means (of a process or system) characterized by constant change, activity, or progress. The goal of this project is to create an image using black and white to correlate with the word given to you. The way I used my word in this assignment is by creating a constant change of size of the triangles which to create this abstract image.
Bubble Map
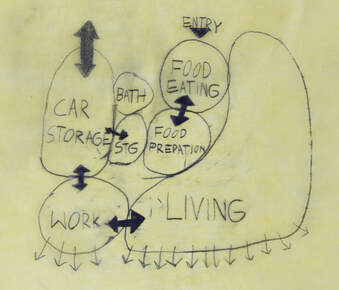
This was the first part of our project on building a house in our unique location. This bubble map shows my first idea on how I was going to lay out everything and how large I was planning on making everything. The dark arrows on the inside of the house represent different pathways throughout the house to allow people to walk through to get to different areas of the house. The arrows facing the outside of the house represent views that look outwards of the house. My house location is in Austin, Texas.
Site Plan
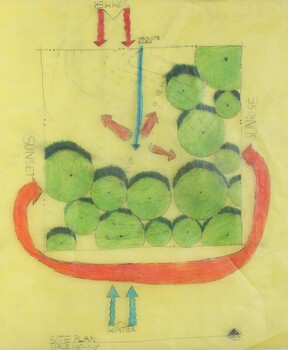
This was the second part to our model house project. This is called our site plan. This was made in 1/8th inch scale and is facing north. The two red arrows at the top of the page represent the wind patterns during the Summer and the 2 blue arrows at the bottom represent the wind patterns during the winter. The green circles in the middle of the page represent trees and the dark part represents the shadow in would create. The long blue arrow in the middle represents the main access to my site. The red arrows in the middle represent the views that the house will provide at the top of the hill. The U shaped arrow represents the sunrise and sunset directions according to the location of my site.
First Floor Plan
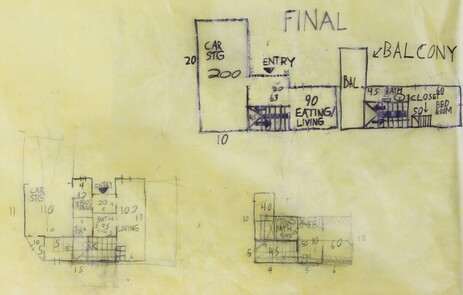
This is my first floor plan. I first had this idea to have the least amount of walls and the least amount of doors which I only have three. After that I created spaces to allow people to live and eat so that when people come to visit they can have something to do. In my upstairs area is where all of my person living area is which is where I sleep and where I can store my clothes.
Original Elevation
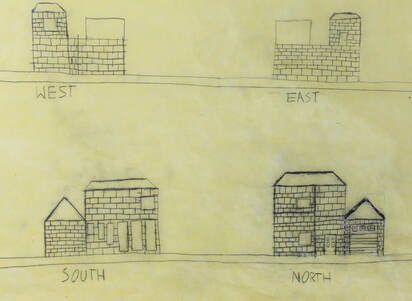
This is my original elevation which includes the different sides of my original house design. The purpose of this is to show how tall your wanting to build your house and how its going to look like with the design you have chosen to make. I have chose to have my main viewing wall on the south side mainly because where my site is located, the sun is on the south side more than north.
Mass Model and Site Map
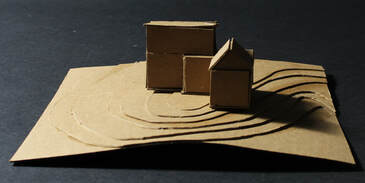
This is my mass model and site map. What the site map provides to the mass model is an idea of where you want your house to go and which way you want your house to face. The lines on my site map are called "contour lines" which tells us how high the elevation is for the hill where I am building.
Mass Model
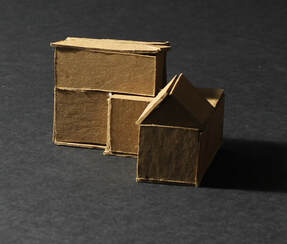
This is my mass model. This shows us what our house would look like if it was in 3D. This shows how I used chipboard to create a model that represents my site plan. In the back of the second floor, I have an area which is my bedroom. In the front of the second floor, I have a storage area similar to an attic.
Second Floor Plan
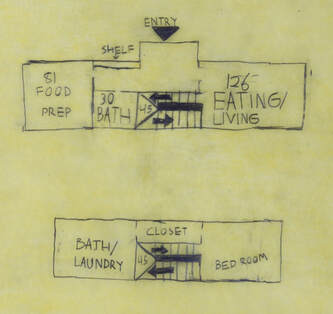
This is my second floor plan. What I changed in the second from the first is that I took out my garage which I found out that in my location, a car is not needed as much as other cities. On the first floor, it allowed me to create more space for me to cook food and it allowed me to extend the eating and living area to give people more room. On the second floor, I moved my closet next to the stairs to utilize the free space that I had. I also extended the bathroom to allow me to put my washing machine and my dryer in my bathroom to create a multi-purpose area.
Site Plan
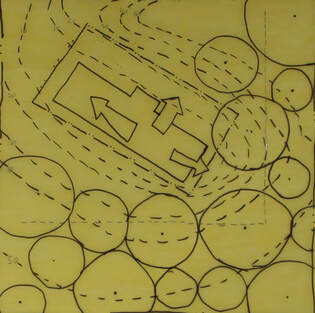
This is my site plan. This shows my how much space I get to use to build my property and where I want my house to be facing. The circles around my house represent the trees I either plan on planting or are already on my site. The dashed lines that are in grey and form a square around my property are my building lines. The curved-dashed lines on my site represent my contour lines. The arrows on my house represent the main ways of views from the inside.
Final First And Second Floor Plan
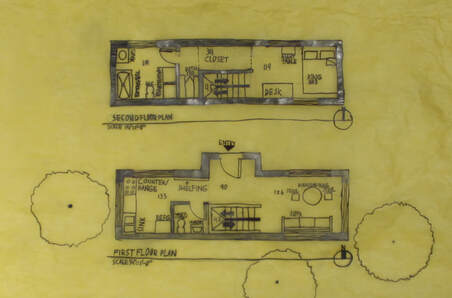
This is my final first and second floor plan which is incudes the different furniture for each area of the house. In the kitchen I have a sink, a small counter to connect the sink to the range, and a fridge. In the bathroom I have the traditional sink and toilet. In my living and eating room is a couch that faces a window to see the views and a table and two chairs for people to eat at. On the second floor, in the bedroom I have.
Roof Plan
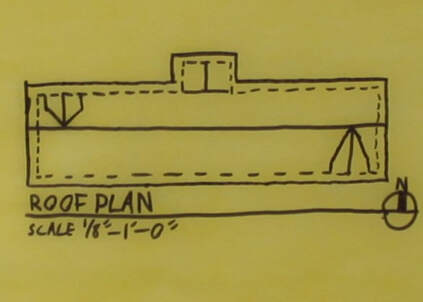
This is my roof plan which includes my design I chose for my house. My roof type that I chose was a gable roof. The triangle in the upper left and lower right of the roof plan represent windows that extend in front of the roof. The upside down T at the front of the roof plan represent the entrance that extends out from everything else on the front part of the roof and the house.
North And South Site Plan
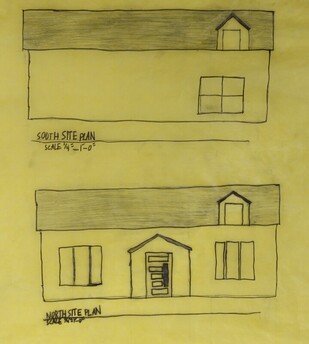
This is my north and south site plan which represents what the front and the south of my house would look like. On the north, I have three windows on the left so that I can have views coming out from the living and eating room. On the left side of my house, I have three windows looking out from my kitchen to allow natural light to come in while I'm cooking. On the second floor to the right, I have a dormer window that extends out of the roof where my bathroom is to allow light through. On the south side, I kept it simple with a window in the living room to allow the most amount of light to come to that room. On the south site plan, I have an additional window in the living room to allow more natural light to come through. On the top right of the south, I have dormer to allow my main bedroom to have natural light as well.
East And West Site
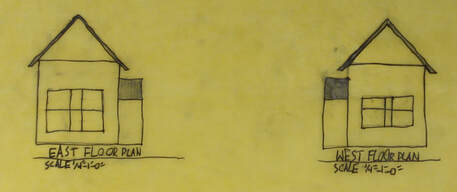
This is my east and west site plan which represents what the other two sides of my house would look like. On the east side of the house, I have another window in the living room to allow more natural light to come in. On the west side of my house, I have a window in the kitchen to save on cost of energy while I cook. In front of both site plans is the front of my house which sticks out from the rest.
