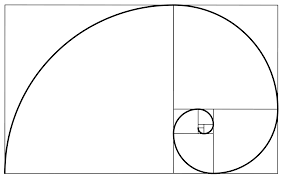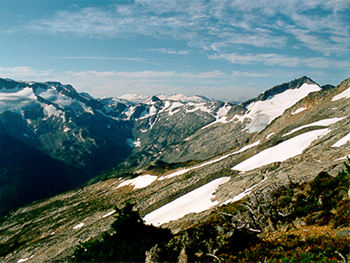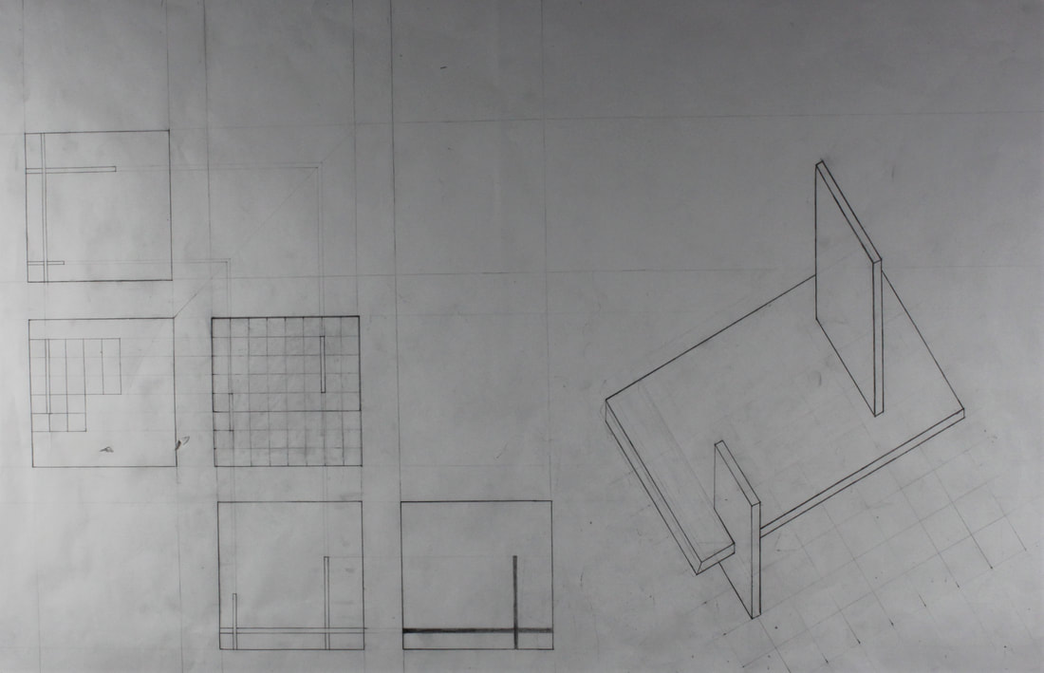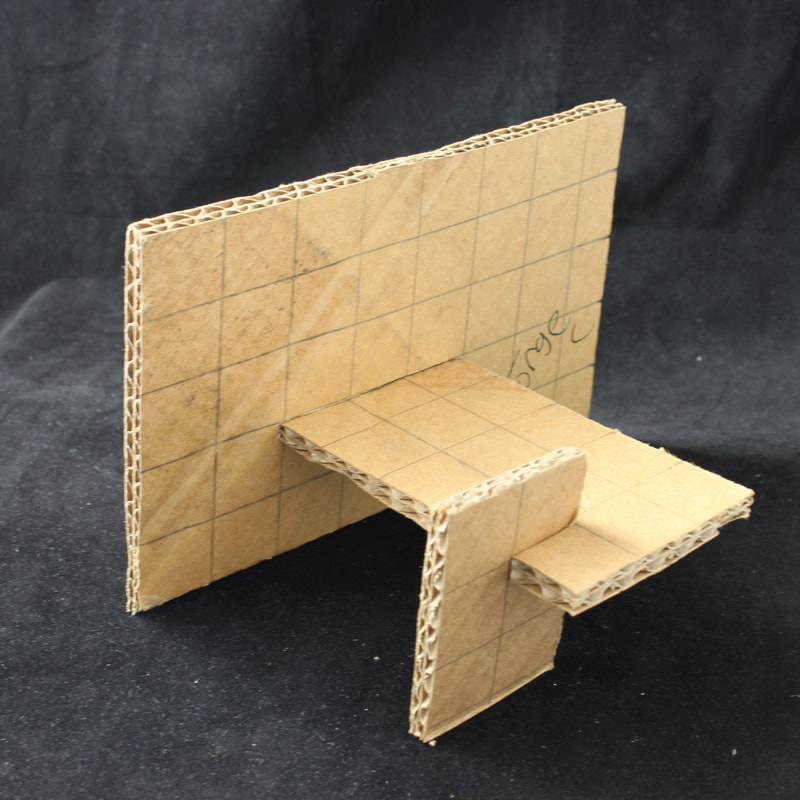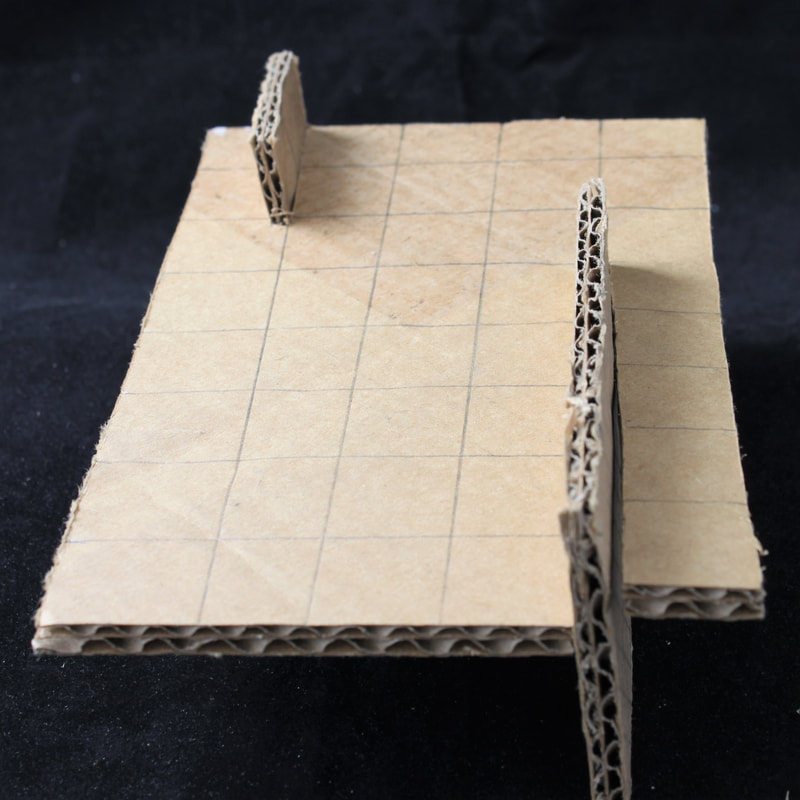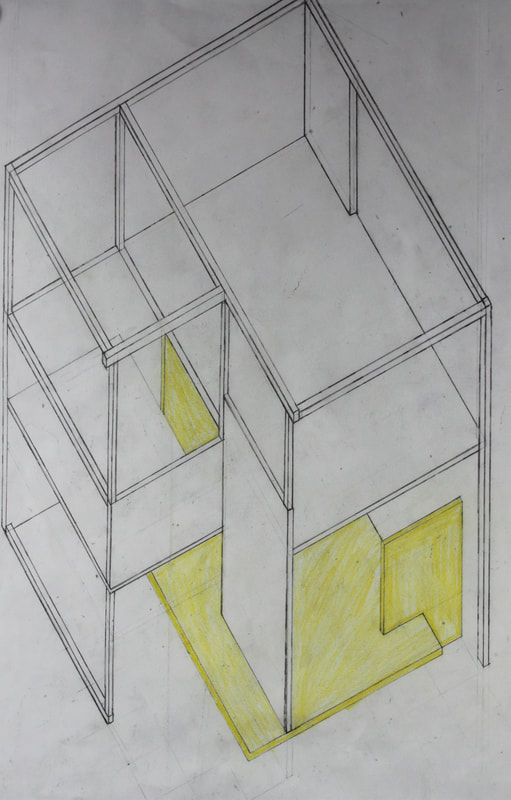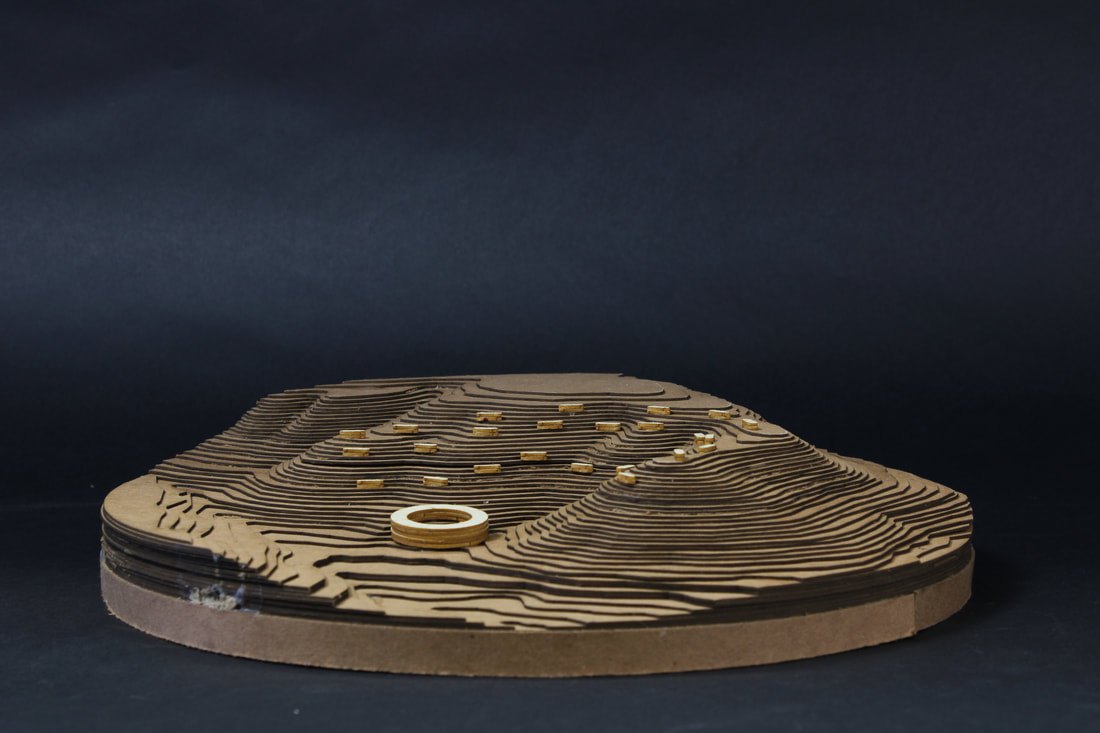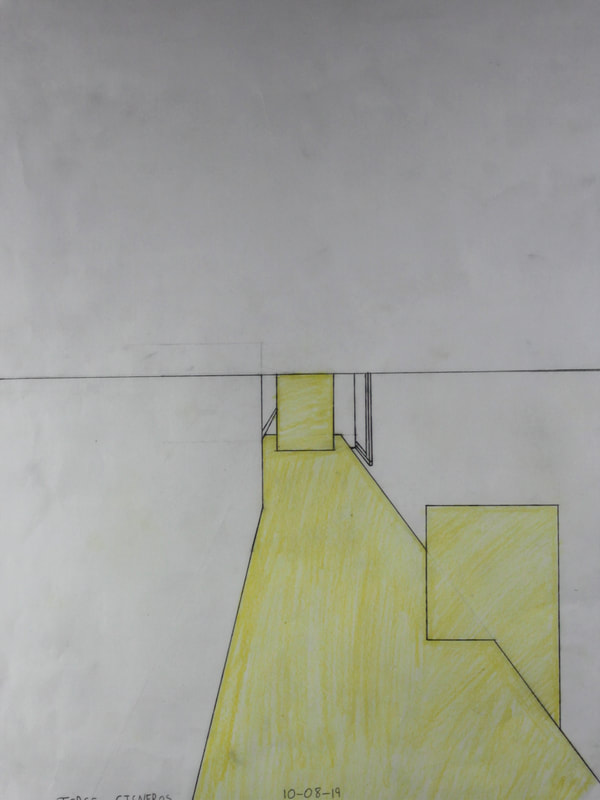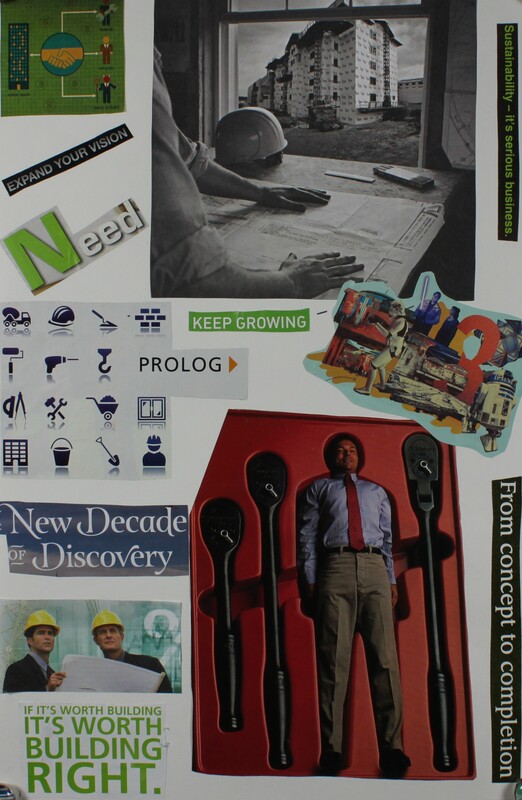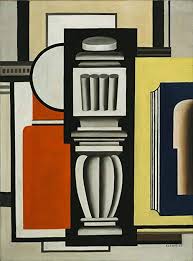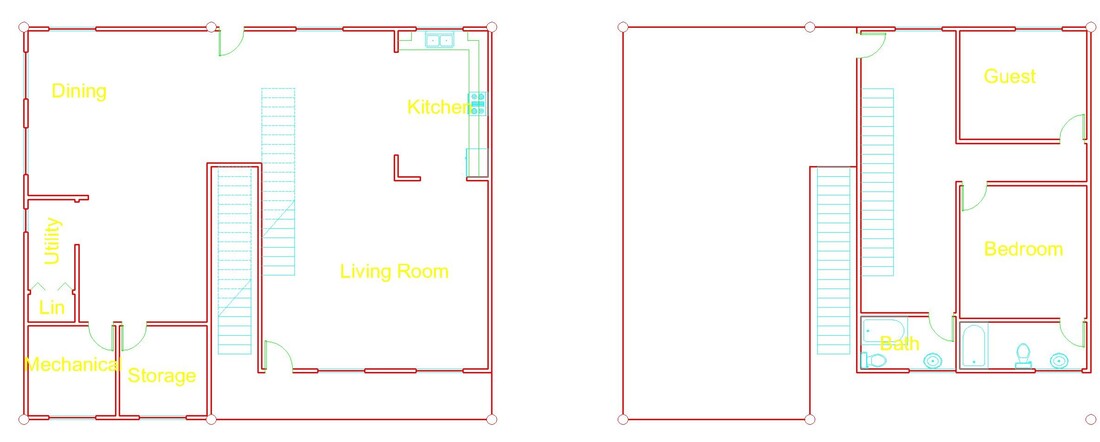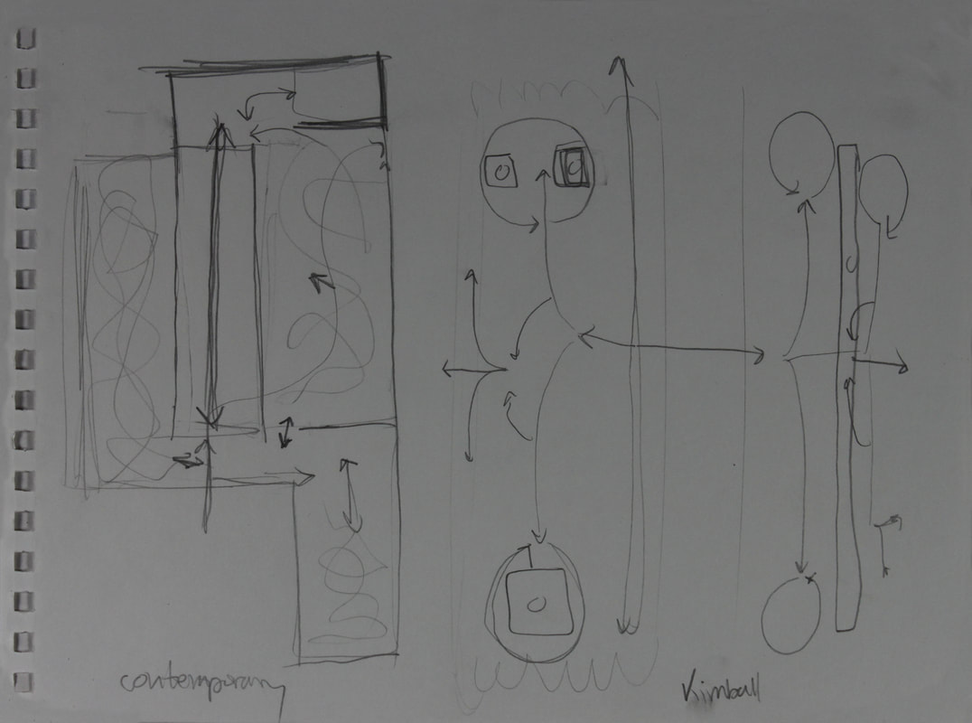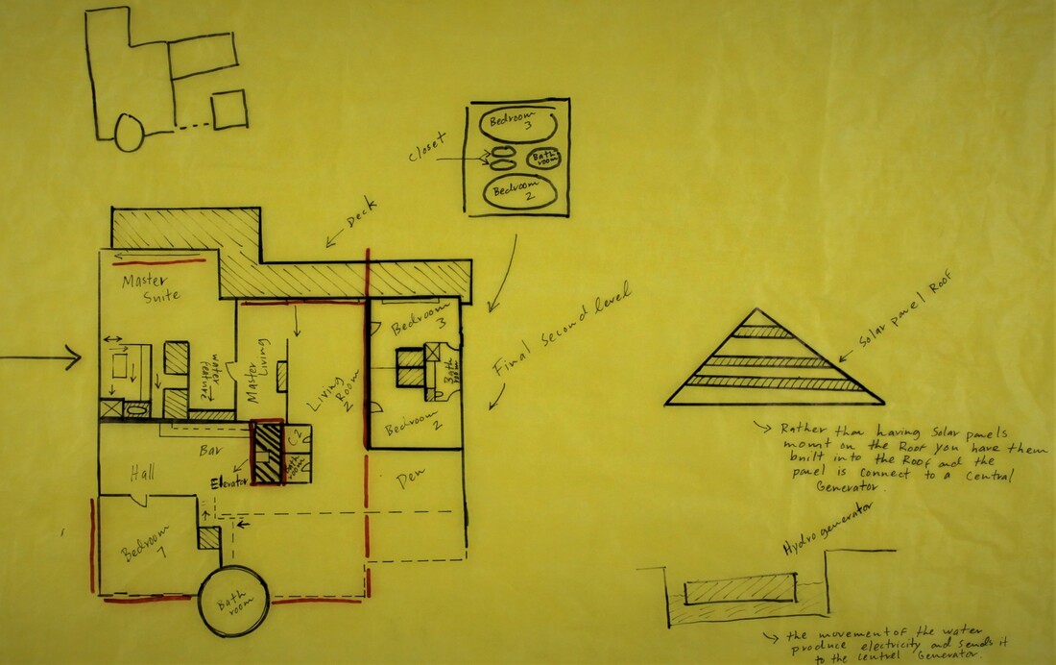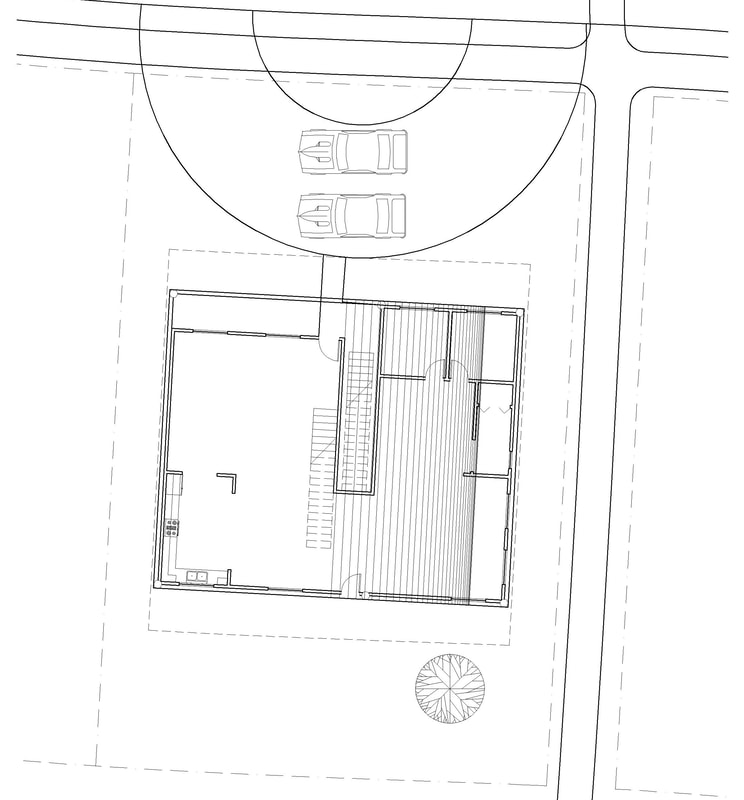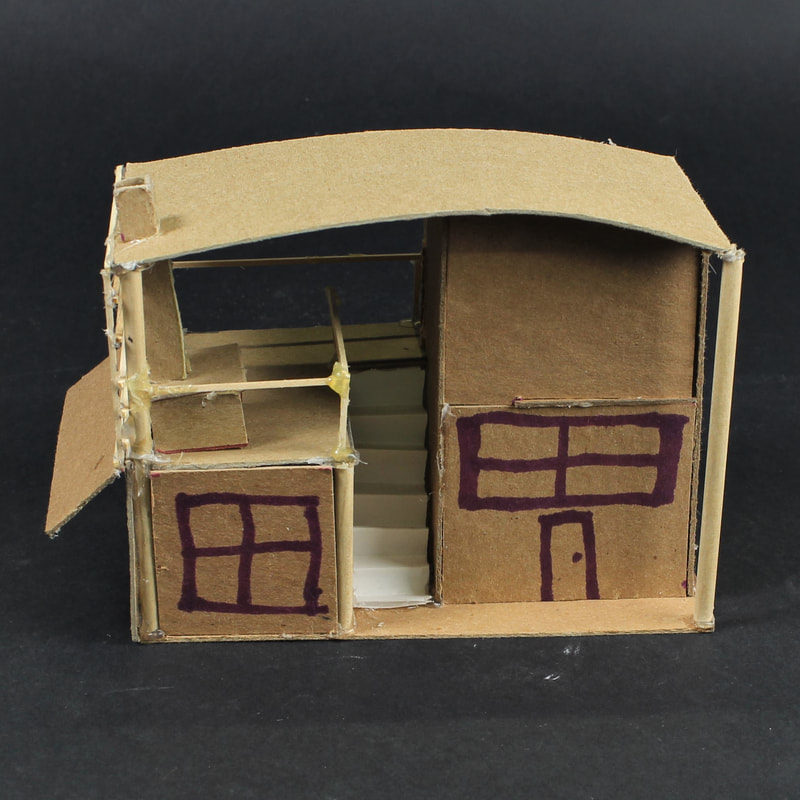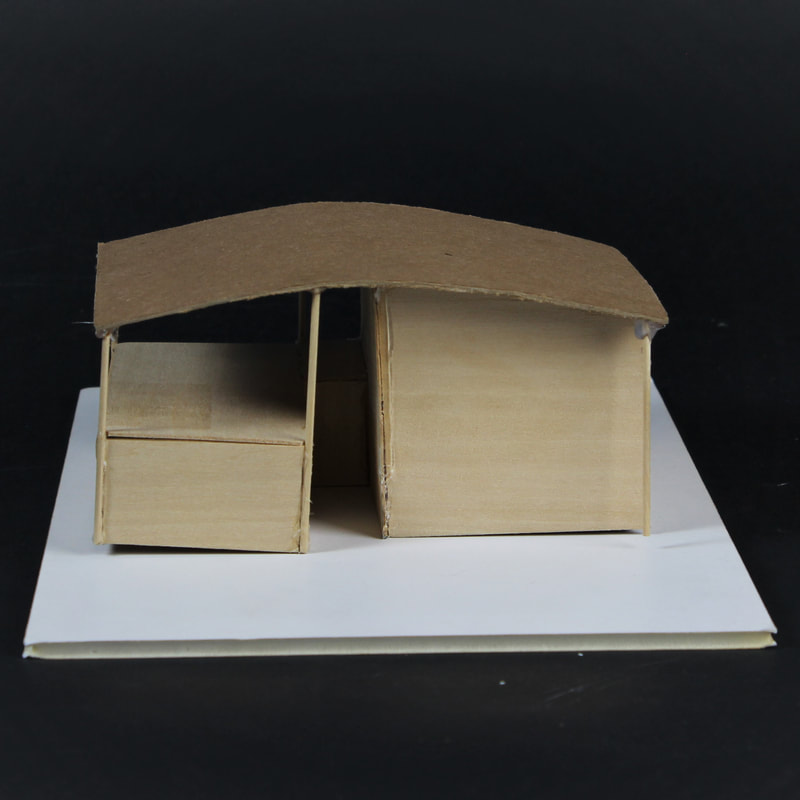Jorge Cisneros: Architectural Design 1
Project 01: Fibonacci Cube
|
we were challenge to adapt in any environment we were given. We also had some limited resources. First we drew a Fibonacci spiral which is the photo on the right. The material we work on was cardboard and we had to cut them into the shape of Fibonacci sequence. We all made three models and they had to adapt some way into our biome. The one that look the most interesting and adapt the best we continued on making it bigger. In the end we had to make it unique and be 8x8 square fit.
|
Landscape: TundraI was challenged to adapt my project in Tundra. I didn't really know what was Tundra. When i went to go research it i found out Tundra it is one of the coldest biome in the earth. So i had to think of a design to adapt for the airflow so its doesn't get to cold. I also lifted my building up the ground for protection from insect and the bumpy rocky ground
|
Drawings and Model
Plane Study Drawing
These were my three models the one i end up choosing is the one in the drawing. I didn't choice the the one on the left because it was to high and the wasn't much walking room. The one on the right it was just one long narrow path it just reminded me of a hallway. I liked the drawing one because it looked interesting and there was a lot of opportunity to work with.
|
Final Cube: Isometric
With my final product there are so many interesting angles. I tried to focus more on the bass wood for the wall frame so you can look inside the model. There is so much going on you could flip the model upside down and have a whole new different perspective of the model. The reason i choice to draw my model from that angle is because you can see a little bit of everything. The first, second, and third floor and a little bit of all the room and different spaces.
|
Final Cube: Model
Final Cube: Interior Perspective
|
Project 02: Sustainable Architecture
In the beginning of the project we mostly did a lot of research about Millennial. We also did research about sustainability architecture and together we combine to make a house. Everyone got a plot of land to work on we were basically building a little neighborhood. Went threw a lot of models picked out our best and made it adapt to the millennial and sustainability. We were also able to check out the area because it was right next to our school. It helps us understand what were working with. All of are floor plane, Elevation, and site plan was made on the computer with Autocad. After making the quick little test model we got a cut out of our plot land and we remade the model to a certain scale.
Millennial CollageWe started off this project by doing a collage of millennial on what they grew up with and how they live there life. The way i see millennials is them reaching adult hood with would mean being like family friends. For them also being young they have a lot of knowledge with technology and make up most of the work force.
|
Sustainability
Floor layout
|
We started sketching some floor ideas that could work with some of our models. We started with a quick little bubble floor plan sketch so we wouldn't get stuck too much into details. After a couple of sketches i drew out the the wall of my house and started adding some of the bubble sketch. With some adjustment moving stuff around seeing how everything would fit with the correct size i ended up with my finally floor plan. My house is two stories and i also added a lot of windows so light can go threw. I left the sleeping and bathroom areas upstairs so there can be plenty of room downstairs to walk around.
|
Site & Elevation Plan
|
With the floor plane complete I continued on with making the site plan for my plot. Before I could put my floor plane over it we had to make boundary lines to see how much of the land we could use for our house. Then I added my plan and made a parking road for my plot because i did not make a garage for my cars. With the floor plans i was also able to make the elevations of my house.
|
Test & Final ModelI made four previous models and with one of the models it gave me inspiration and came up with the picture on the right. Because it was just a quick sample model i made it wasn't to a certain scale. When I got to making the final model i used different type of materials. I also measured it to the right scale to fit on my cut out of the property.
|
