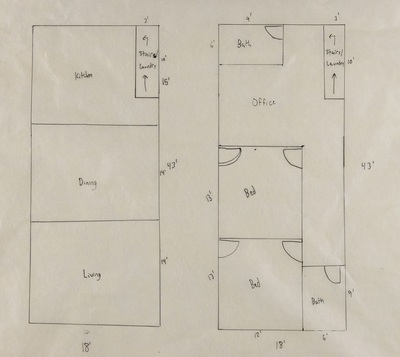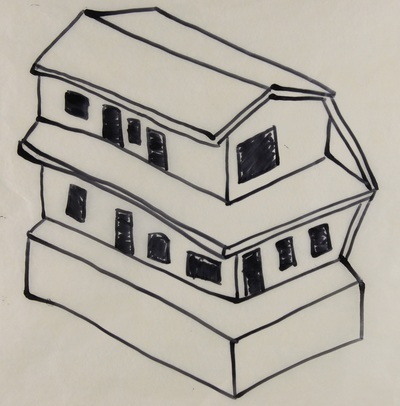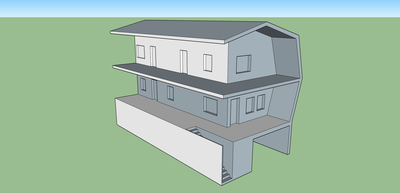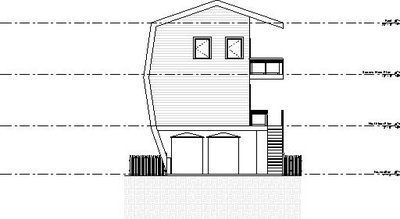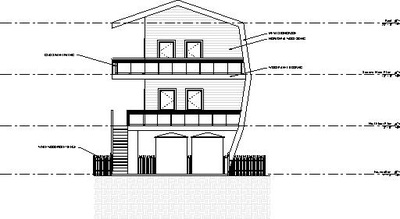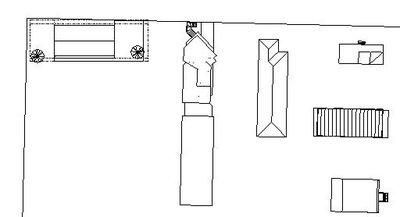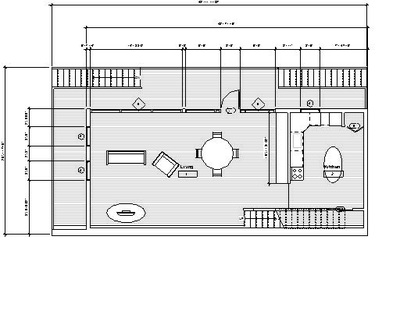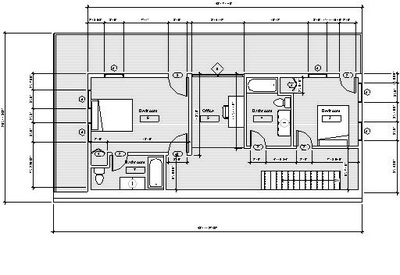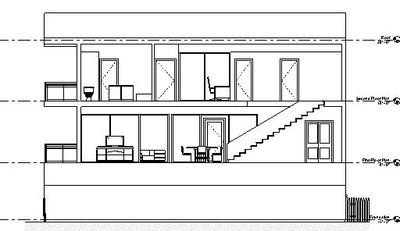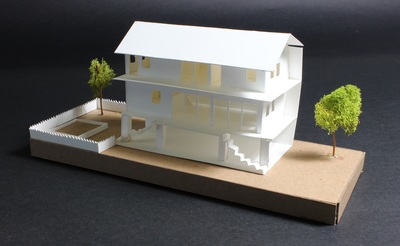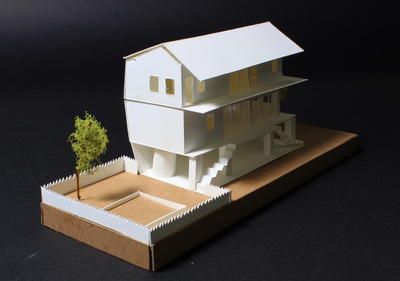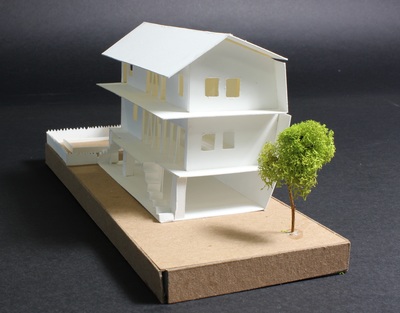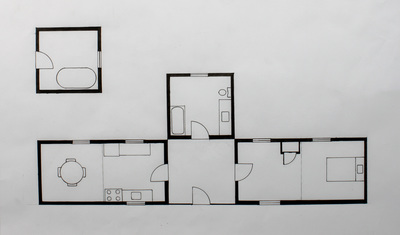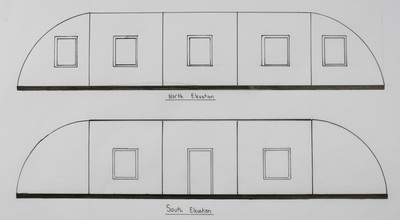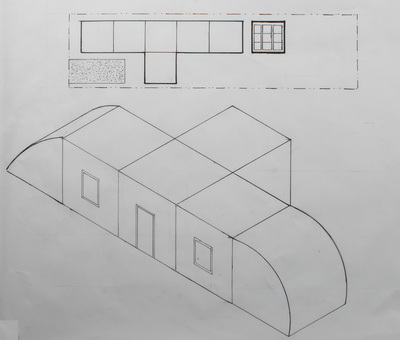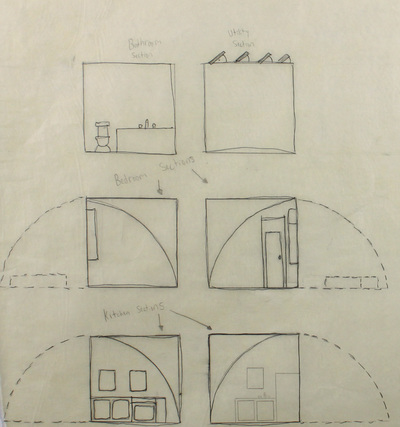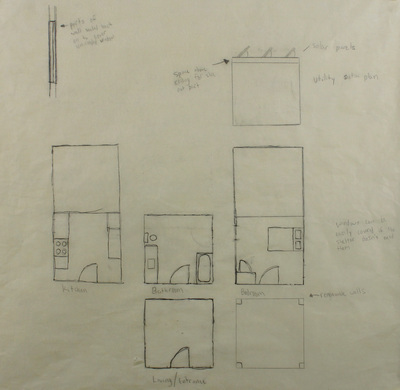New Orleans Home Design
As a continuation from our last project, we were assigned to design a home for a client in the Lower Ninth Ward in New Orleans. We needed to design according to our clients needs and the site we had. The home needed to be self sufficient, and fit into the neighborhood. Much of the Lower Ninth Ward is still empty today, 10 years after Hurricane Katrina.
|
My design was underway, and I addressed the two sides of the home facing the streets by placing porches and balconies on both sides. I came up with an unfinished weird octagon shape for the outside of the home. For the other two sides of the home, I went with a solid, strong approach. There is roofing that goes all the way down the side to protect from strong winds and take all the heat from the sun.
|
New Orleans is an open porch community. By that I mean they spend a lot of time outside, talking to neighbors, or doing other things in the community. When we first started, we got our sites at random. I was lucky enough to get a unique site on a corner plot. Since New Orleans is an open porch community, I designed to address that I have two sides of my home facing streets.
|
|
|
For the interior of the home, I put the living areas and the kitchen downstairs. I have a closet under the stairs for the laundry equipment. The bedrooms, bathroom, and office area are upstairs. The balcony is accessible from the bedrooms, and wraps around to the front of the house. The porch on the side has access to the parking area, and the backyard.
|
| Theo Watson Client Story |
hurricane recovery shelter: lower ninth ward, New orleans
In the studio we were assigned the project to design a recovery shelter for a family in the Lower Ninth Ward after Katrina. Under some basic guidelines, I was able to design something modular, easy to ship, but allow for plenty of space to accommodate for families of many sizes.
|
My shelter is a series of cubes designed for each room. The living room and the bathroom modules are both 11'x11' and 11' tall. The bedrooms and kitchen modules are the same but have one wall roll down to create another 11'x11' space. The idea behind this is to make the modules easier to ship but still allow for more room inside.
|
