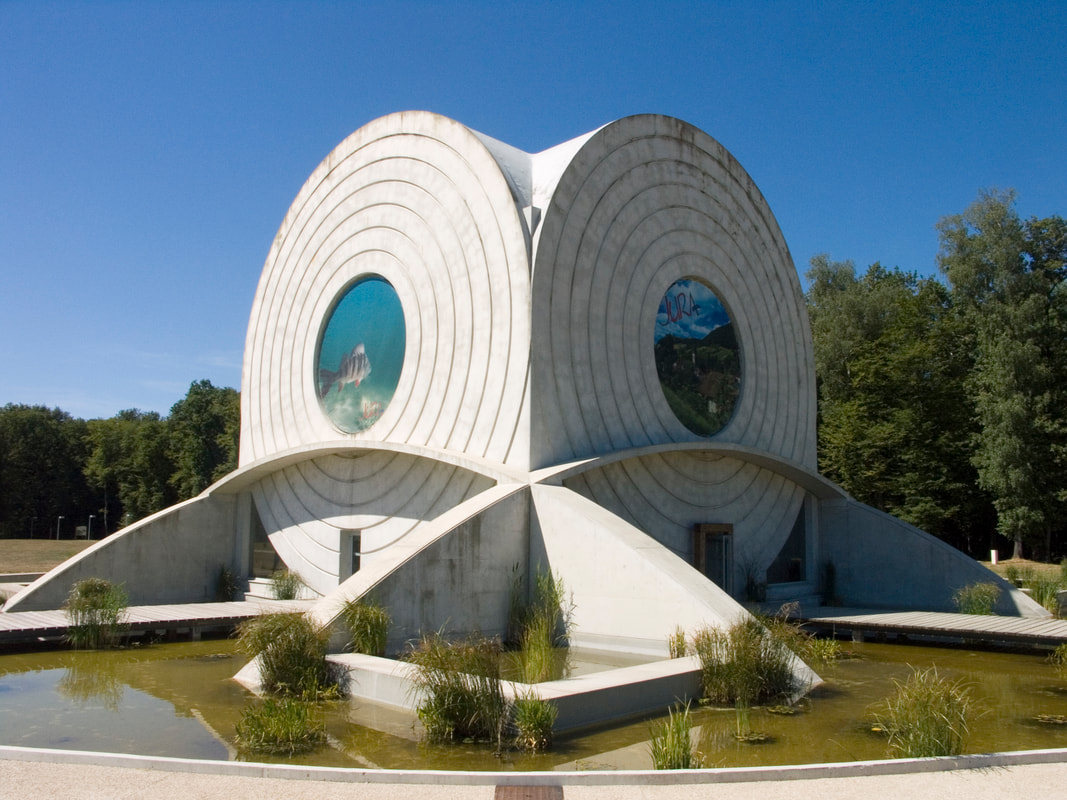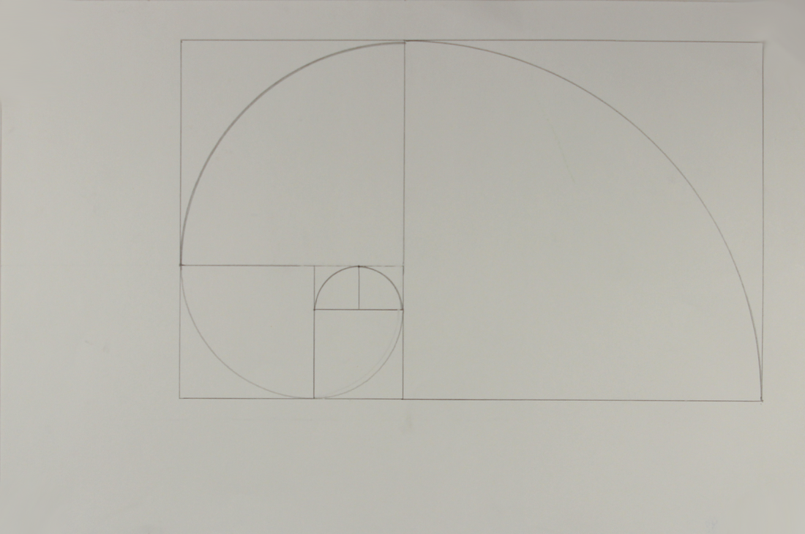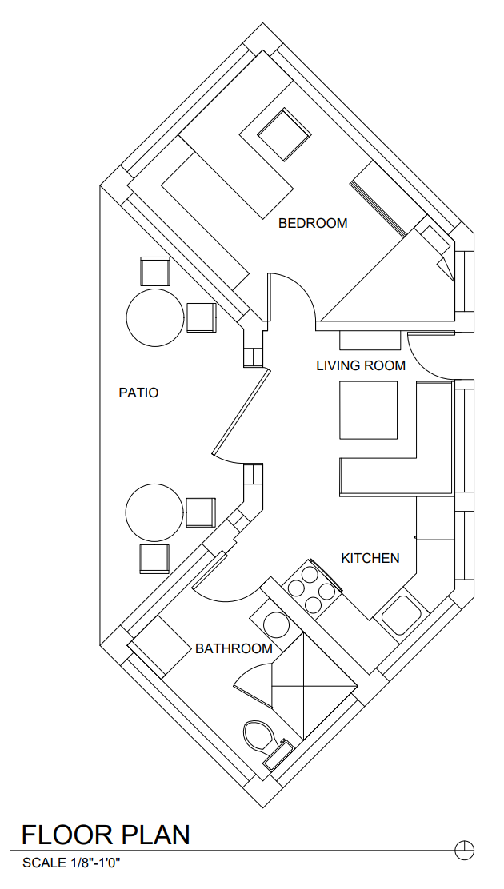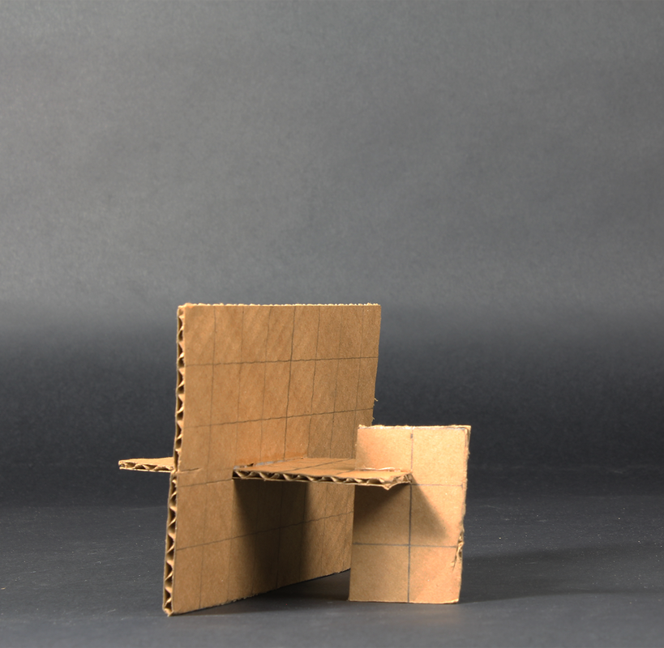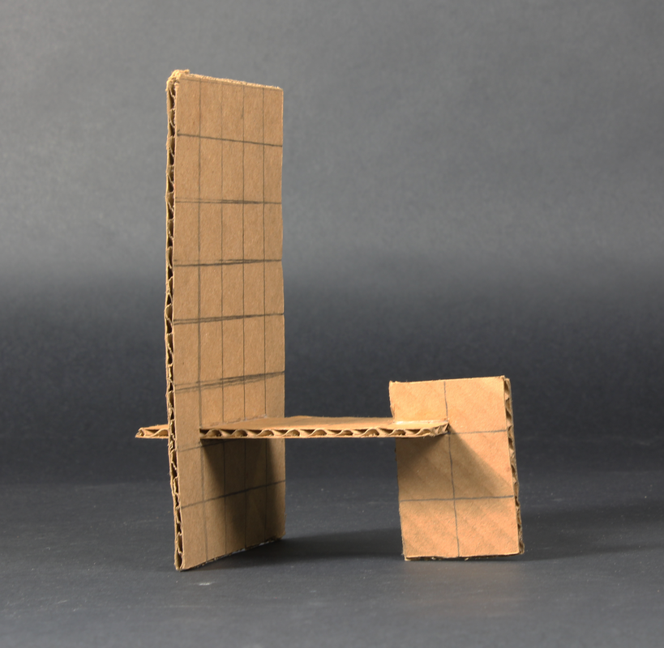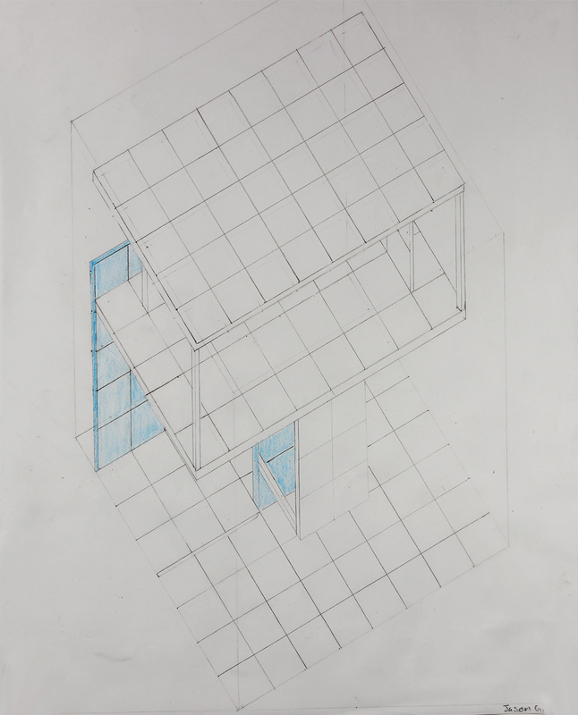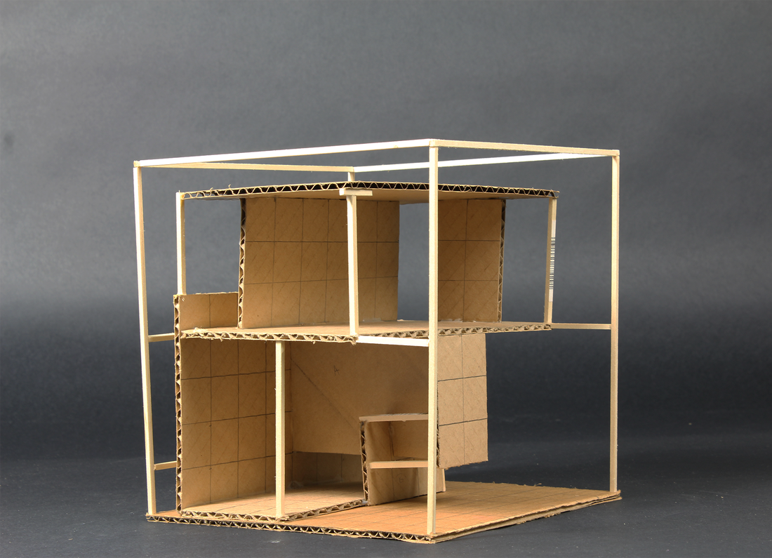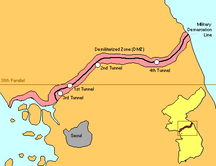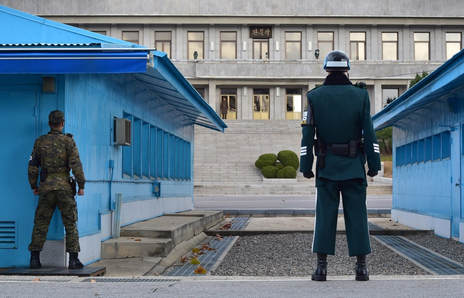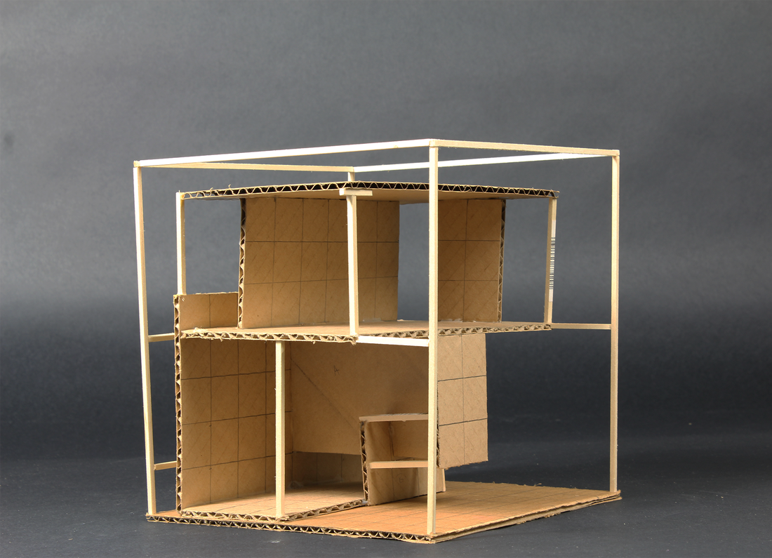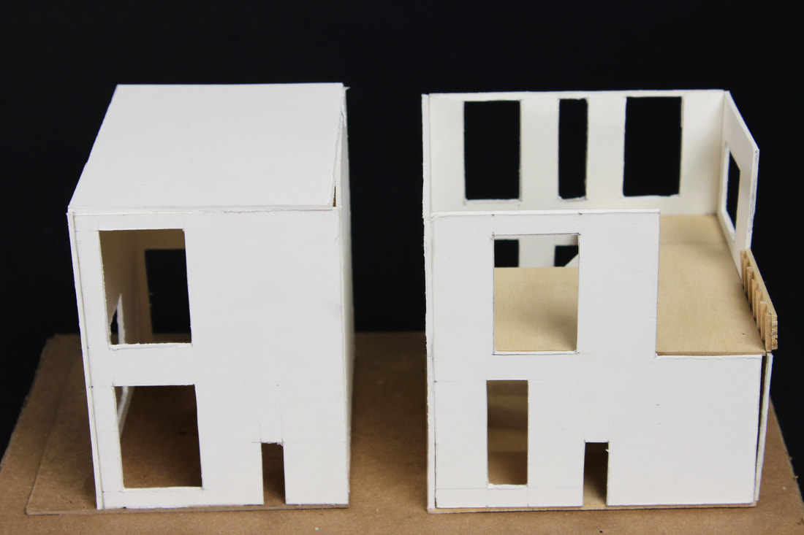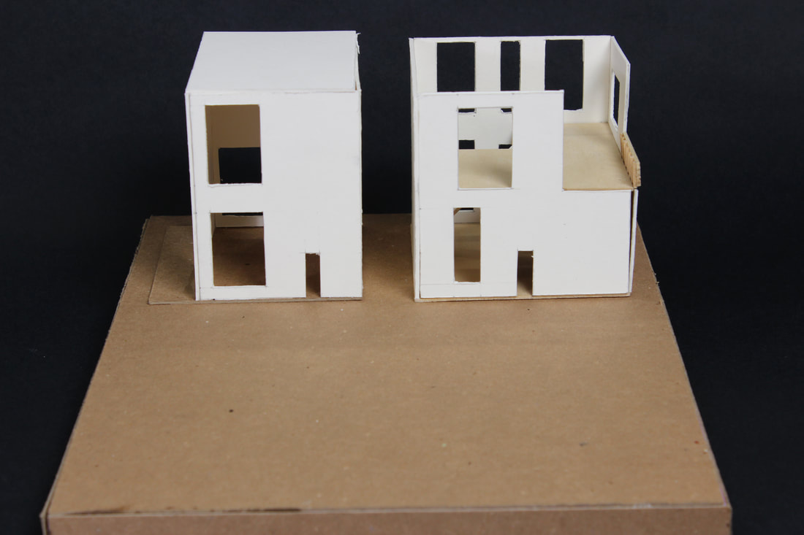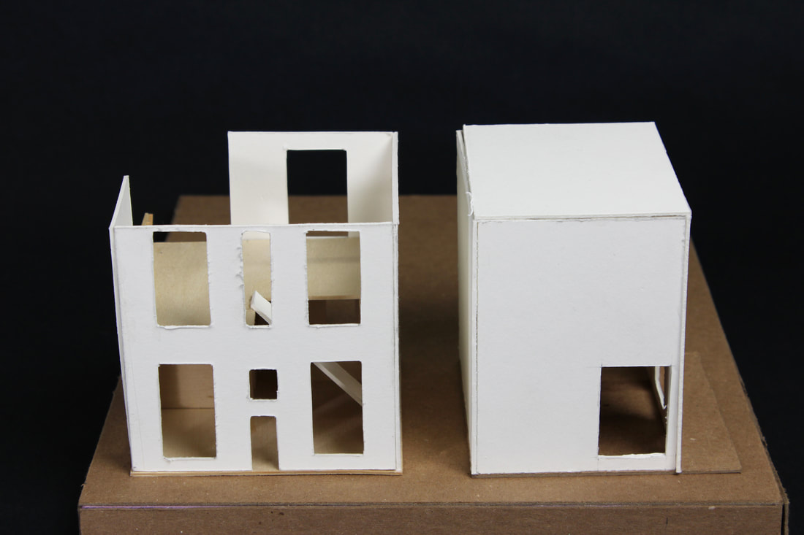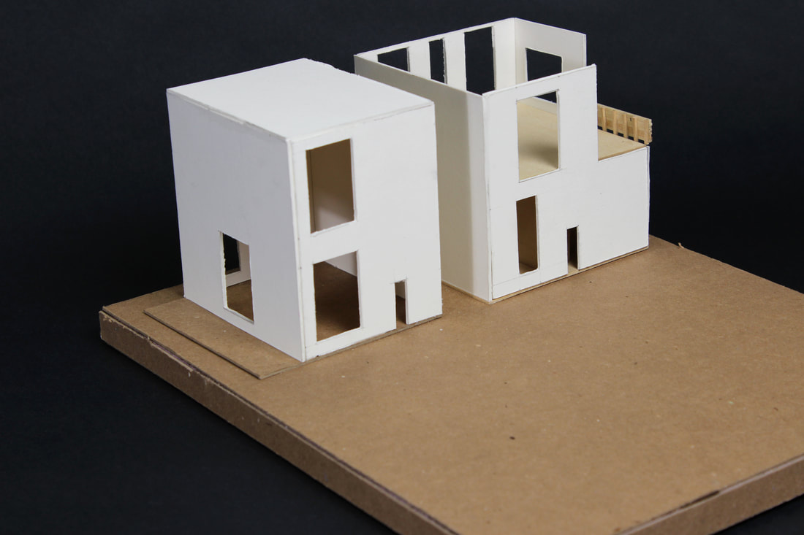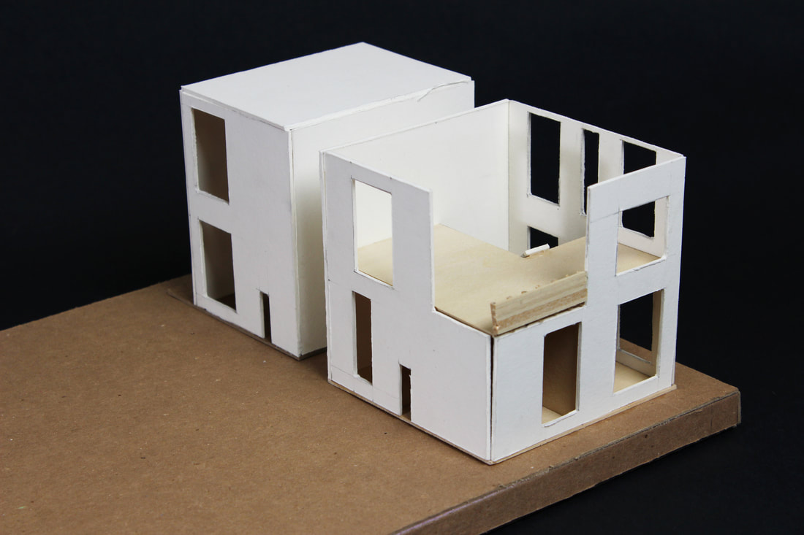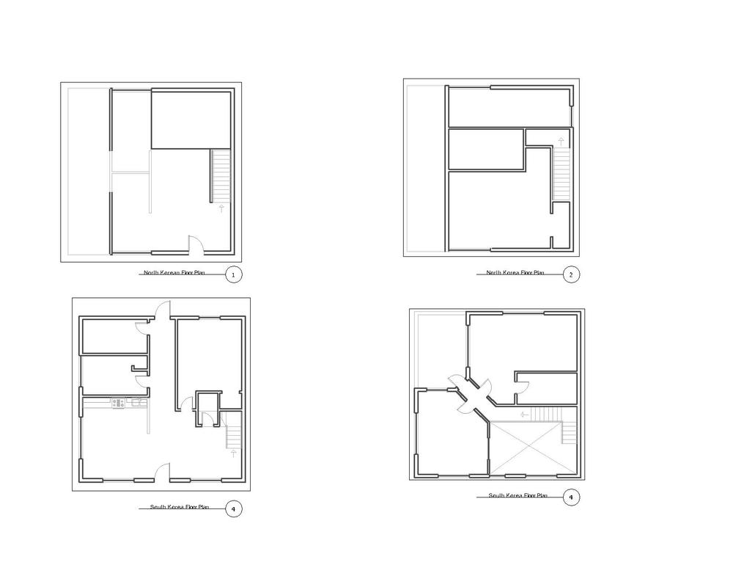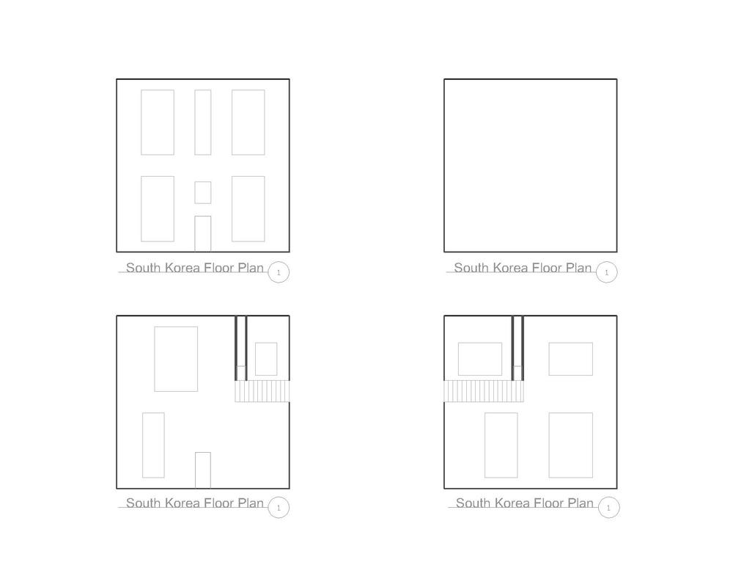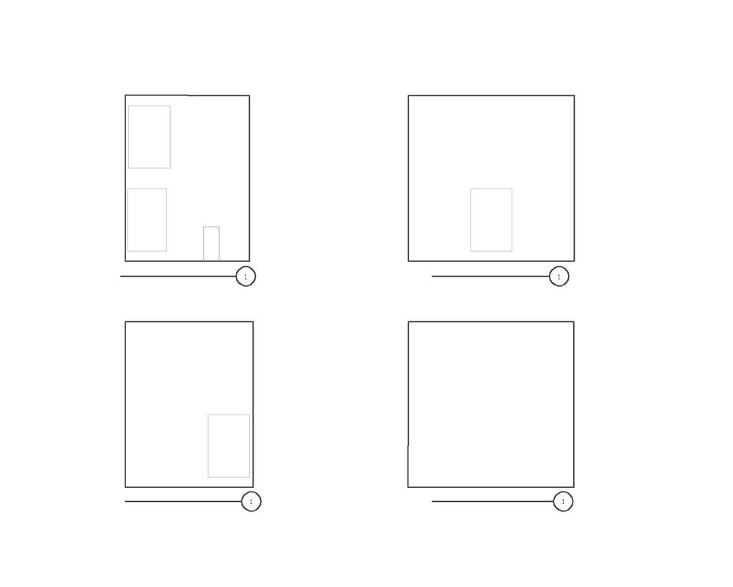Poject 01: Fibonacci Cube
Drawings and Model
Plane floor plan drawing
While making these Planes I had a rough time with the first two planes because it was my first time using an exacto knife so i didnt have the perfect cuts andit was pretty easy after knowing how to use and cut with it.the exercise's were also very easy and helpful because it showed me how to make better models.
In conlcusion my project on my Fibonacci drawing and models were pretty easy to do i had a lot of fun making and drawing my models.
Foundation
North Korea Floor PlanWhile making these North Korean Floor plans i kept in mind that these are people who are oppressed and that being said i felt the need to reduce the size of the home, this idea worked out perfectly because in my original model you can see that there is space that isnt used so i just copied the way it looks down to the dimensions.
|
|
North Korea ElevationsWhen Creating the elevations I had the idea of limited windows, only that the windows that are there would be large.
Another idea that i had was having the building to look very basic and tall because in North Korea they have very bland and large cookie cutter buildings. |
|
South Korea Floor PlanWhile Making my South Korea model i drew inspiration from my grandpa's house in mexico which he made by him self because the first thing i notice when i was in it was that i was very refreshed because of the great air flow through out the whole house. Which is why i have a large and very identifiable as the first thing you see when you enter.
For the Second floor i wanted to create a walkway that gives you three options to choose from once you have reached the end of the hallway, either go straight out into the seconf floor balcony our turn right into the master bedroom or left into a bedroom. also when walking up the stairs you can still interact with whoever is in the living room because its a small cat walk |
|
South Korea ElevationsFor my South Korean elevations i wanted it to simply look more modern in ever term because the intrance looks more grand with six windows. I also really wanted to have a balcony in the back so that when the family who lives there can go up into the balcony and not have to worry about people seing them because its located and facing the backyard of the house, Also you can see how the difference in windows from North & South Korean elevations.
|
|
North & South Korean ModelsWhile creating my South Korean model i had a rough time laying out the foundation of my exterior walls because i had a i was using the wrong materials for my walls because the ply i was using was too thin but once i picked the right ply i had no trouble recreating my elevations and floor plans from both North & South Korean Plans
|
AutoCad Plot
this AutoCad Plot has both my North & South Korean Floor Plans and Elevations
