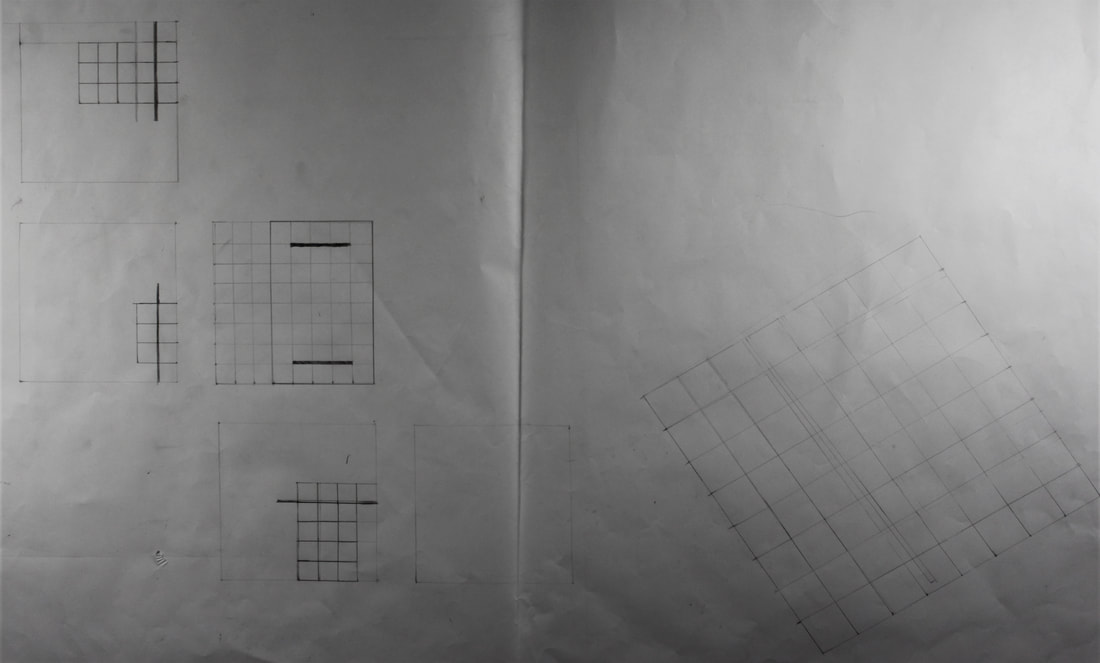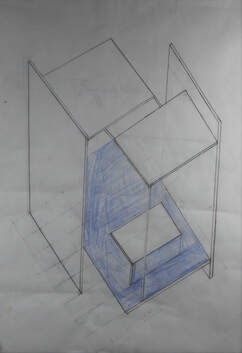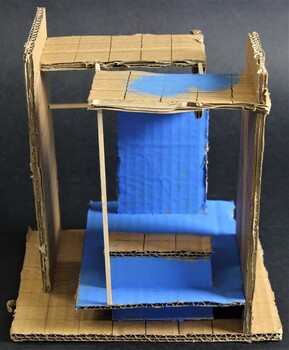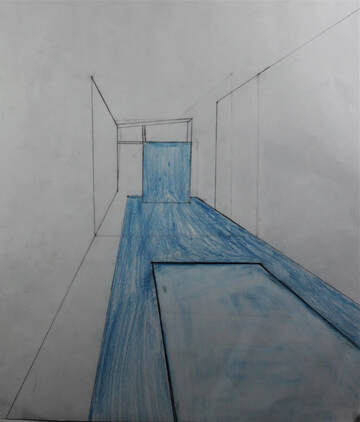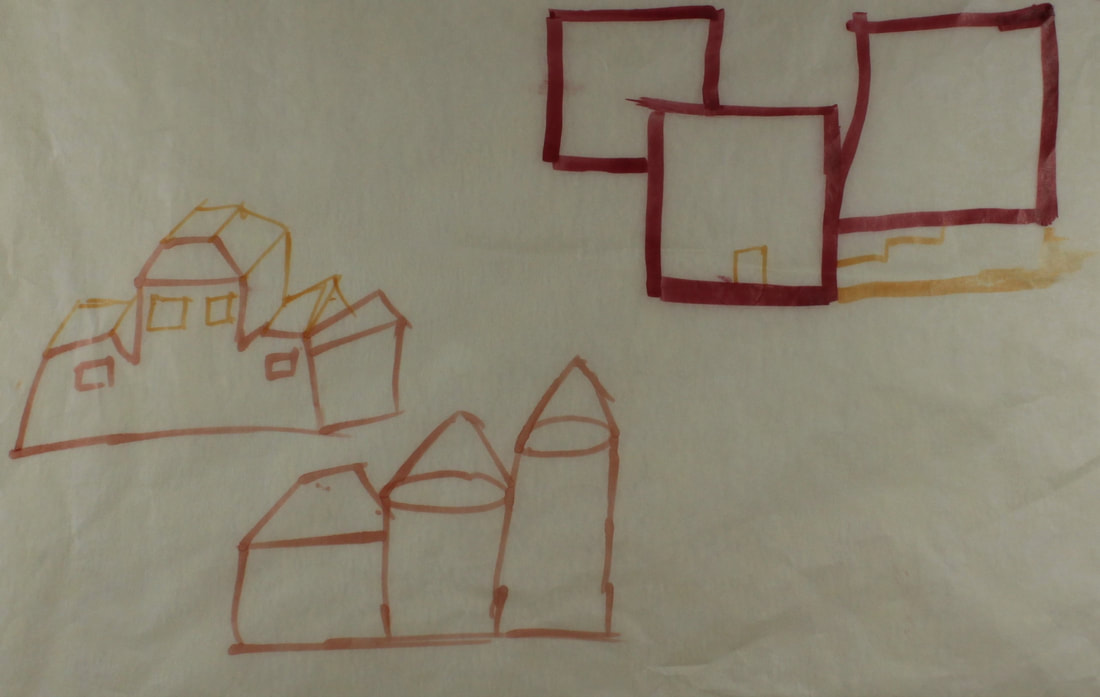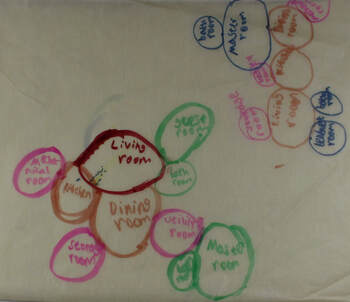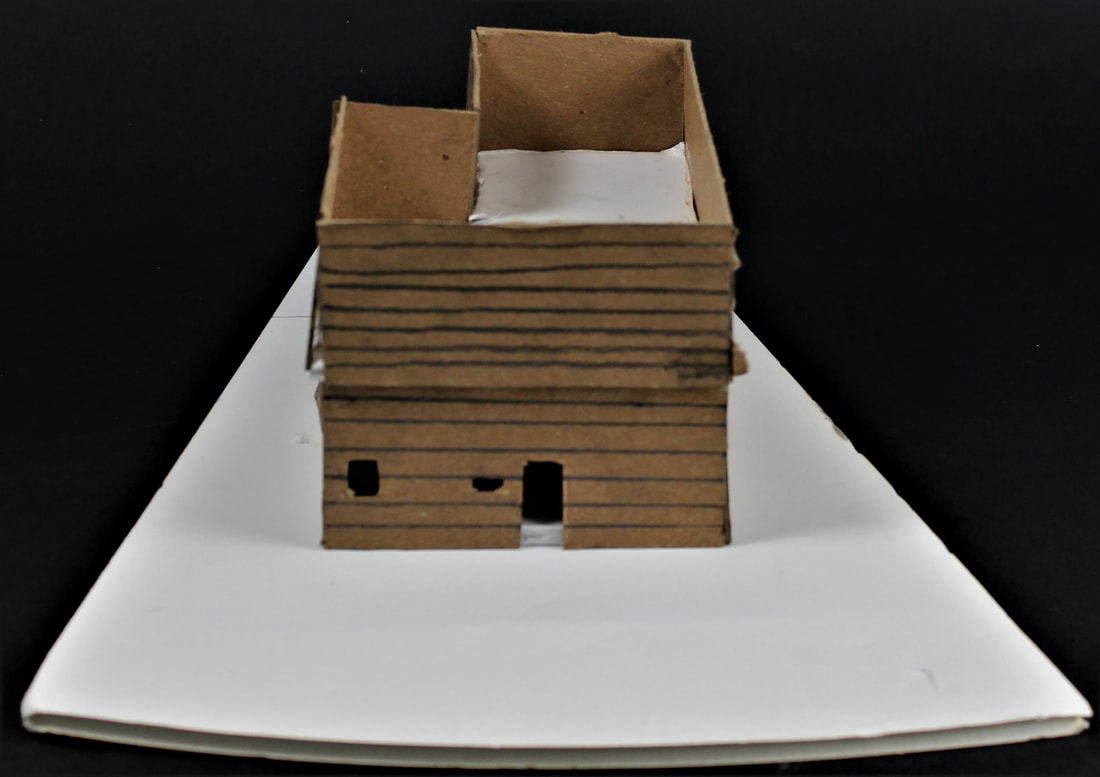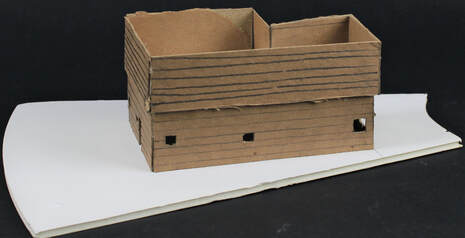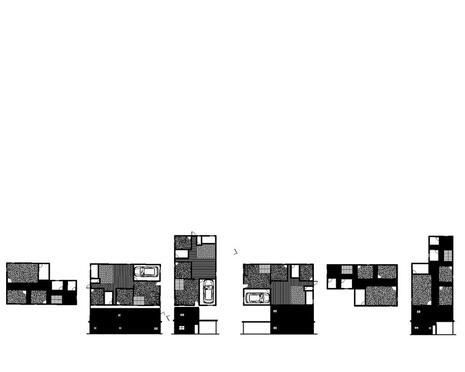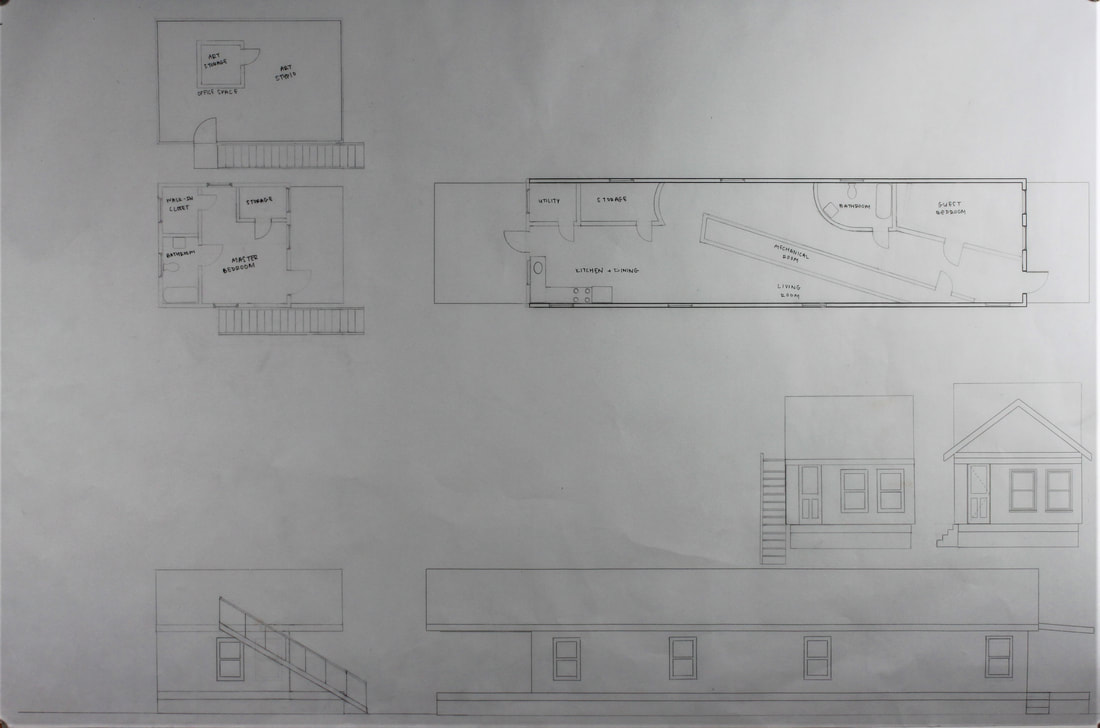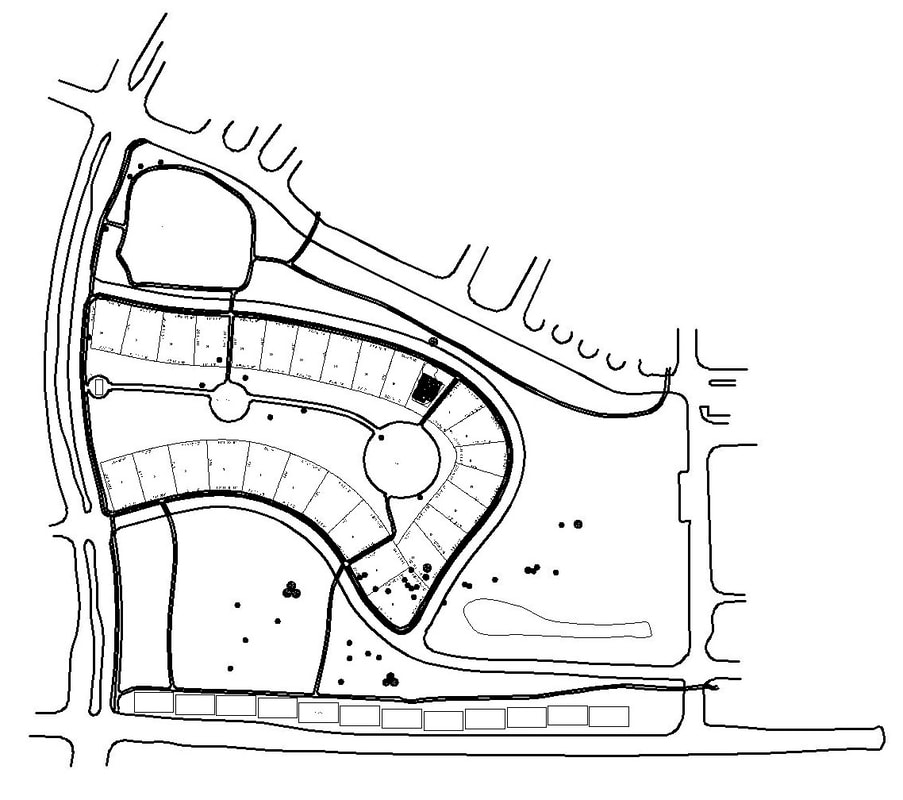Project 01: Fibonacci Cube
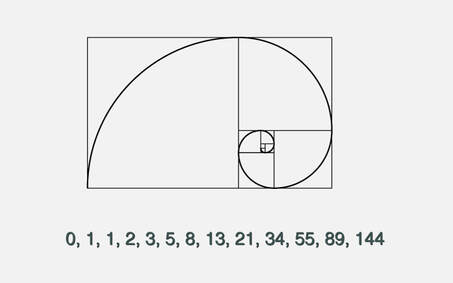
The Fibonacci project we worked on was something new. We would have to use 9x9 cardboard piece cutouts. We would use these to start off our cardboard model which we would use in the future. The Fibonacci method shows us that we can create areas using even pieces big or small.
Landscape: Swamp
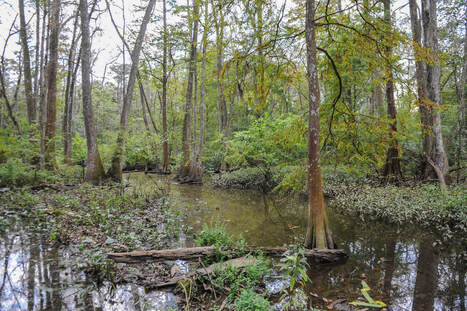
The area that I was assigned was a swamp. The swamp is usually humid and hot but in the winter it can also get cold. The swamp is surrounded by trees, logs, rivers, mud, and animals. The swamp wouldn't be your go to area to build a house/building so I figured out ways to work around its cons.
Drawings and Model
Finally I worked on my model I had ideas of models that would be suitable in a area like a swamp. First off I knew it needed to be above ground, because in a swamp you cant have buildings on the floor due to how there is rivers and it gets muddy so I made sure it had height. Secondly I knew it would need space and open area due to how it is usually humid and hot. Finally I ended with this simple model that was ideal and good for shelter.
Project 02: Millennial Project
The millennial project was something that we had to look into and discover. We looked into a lifestyle of these certain people in which they live like. These people age range are from 22-37 and are their own people. We looked into this to make a specific design that would appeal for millennial.
Drawings
Before I started working on the house I had to have some ideas of what I was planning my lot/house would look like. The Drawings of the houses were designs I thought would appeal to the millennial generation. Then for the floor plan I was thinking simple floor plans would be a good fit for the house.
The Model
This is the model I ended up going with it was simple very squared like more recent houses that I have seen. It holds a garage for parking. It is also 2 stories and would include 4 bedrooms, 3 bathrooms and a media room upstairs.
AutoCad Drawings
|
These were my auto cad file drawings that I made to plan out my house and finalize the interior and some of the exterior. The floor plan gives a detailed look at what it would look like inside the house. The elevations show how it would look like all around the house from an exterior view. Finally the site plan shows how it would sit in the neighborhood and how it would look from a top view.
|
