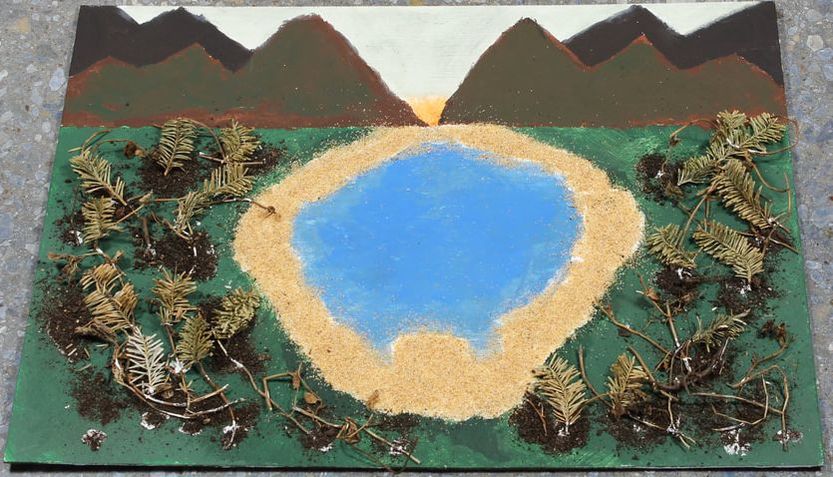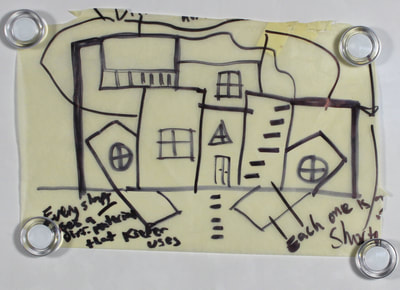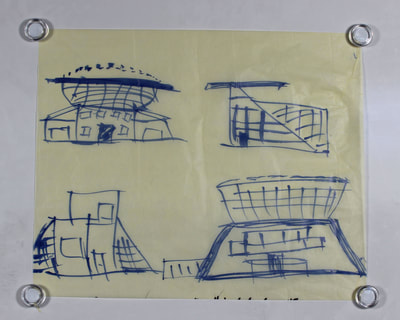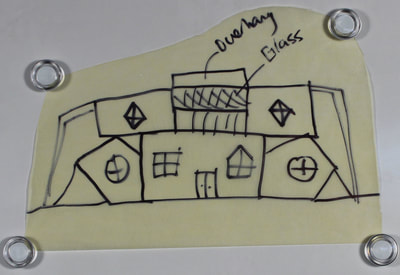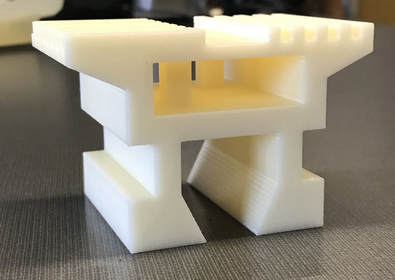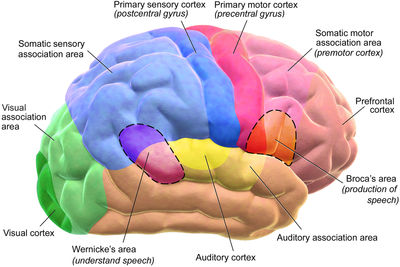Project 01: Artist Retreat
The objective of this project was to create a retreat that encompasses the strengths and needs of the artist we selected. The artist that I selected at random was Anselm Kiefer. He is constantly working on his art and sculptures and rarely has time for leisurely activities. My intention for this retreat was to create a very efficient work space first, and then continue with the rest of the design.
Project Research
Anselm Kiefer is a very non traditional artist who likes to incorporate strange materials such as molten lead, rotting wood, and heavy stones on his sculptures and artwork. His art is heavily influenced by the events of the Holocaust in Germany during World War 2. His choice of materials is very unique because they mimic the materials used on World War 2 planes and German artillery. Moreover his work is usually extremely large and contains multiple elements of stacking, tilting, and cutting objects to get the result he is striving for.
Mixed Media Artwork
In my mixed media art piece I focused on using raw, earthy materials to fully showcase the environment that I chose for my site plan. I also used different kinds of medium for the landscape of the painting including oil paints, oil pastels, and modeling paste. This is inspired by Friebergsee Lake in Germany.
Design Process
Above are some images of how I began my retreat and what I removed and added during my critical analysis process of the project. The first four sketches are the very early ideas of my retreat. I had a very over complicated retreat design with unnecessary rooms, and design features that made it very difficult for someone to analyze what I was trying to accomplish. After a class wide activity halfway through the project, I used the critique and advice I received form classmates to formulate the sketch up model above. This design ended up being the closest rendition that I made to the final project.
Final Design
Here is the final model of my retreat as well as my final drawings and plans. I used chipboard and foam to create my model, and I used multiple window openings on the west side elevations to illuminate the bedrooms and office spaces. The large window opening on the front side elevation is there to illuminate the workshop. I also created a tunnel entrance to signify the tunnels that Anselm creates in his paintings such as his Sulasmith painting from 1981. Furthermore I added references to his 7 heavenly palaces sculpture from 2004 by using different roof elevations to represent the different sized towers. The final inspiration that I used was his Sternenfall painting from 1995 on my slanted patio roof. By creating small star shapes on the side of wall which allowed light to seep through and present the image of clustered stars on the east wall. I included a large 48' by 20' work space to allow Anselm to make large sculptures and paintings, and I also included a large 48' by 24' patio area for him to enjoy the stars and outdoor activities. I chose to make average sized rooms that are all about 14' by 12' because he is not spending much time sleeping or sitting down. He is constantly creating and making new ideas for his work and hence why I chose to make a large work space for him.
Project 02: Global Makerspace
Global Culture 3D Print
INTRIGUING: (adj.) Arousing one's curiosity or interest; fascinating
With my 3D print design I wanted to make the object have multiple different focus points and edges in order to create a different view from wherever you look at it. The center has two columns in the middle that causes the viewer to be curious about what is inside and therefore create the first focal point. The other focal points are on the top with the different grids pointing in different directions, and the bottom middle where a small tunnel is formed.
With my 3D print design I wanted to make the object have multiple different focus points and edges in order to create a different view from wherever you look at it. The center has two columns in the middle that causes the viewer to be curious about what is inside and therefore create the first focal point. The other focal points are on the top with the different grids pointing in different directions, and the bottom middle where a small tunnel is formed.
Introduction
For our second semester project we had to create a maker space that would accommodate 18+ living residents and represent global culture and it had to include a community/social area as well as a connecting bridge to the outside world. Below is the process of our design and the progress that my group and I made over 9 weeks.
Inspirations/Design Concepts
Left to Right: Human Brain(labeled)/Brain Cells/Spinal Cord
My main inspiration for this project was thought of on the floor of the Law Program's floor at Career Center East. My class did a small activity where we secluded ourselves from one another and brainstormed ideas for our newest project. Our project had to tie into the main aspects of global culture and how our society interacts together in a common space. The main aspects of global culture that I focused on were the aspects of togetherness and fluidity that are embodied in each and every culture around the world. The main reason I progressed with the brain design was because everything in the human brain is connected to the rest of the body and it works in unison with the body to perform all of the daily functions that humans use every single day. Just like the maker space, community space, and villas everything must work in unison and be connected in order for everything to function properly and not conflict with the neighboring spaces.
My main inspiration for this project was thought of on the floor of the Law Program's floor at Career Center East. My class did a small activity where we secluded ourselves from one another and brainstormed ideas for our newest project. Our project had to tie into the main aspects of global culture and how our society interacts together in a common space. The main aspects of global culture that I focused on were the aspects of togetherness and fluidity that are embodied in each and every culture around the world. The main reason I progressed with the brain design was because everything in the human brain is connected to the rest of the body and it works in unison with the body to perform all of the daily functions that humans use every single day. Just like the maker space, community space, and villas everything must work in unison and be connected in order for everything to function properly and not conflict with the neighboring spaces.
Preliminary Work
Above are some of my group's ideas and sketches that I helped with during the first phase of our second project. We had to shift and redraw multiple spaces throughout the design because there were multiple conglicts with how we arranged and sized our rooms. Our first rooms for our villas were way too small to accomodate more than one person at a time. We wanted to allow the makers in our maker space to not only be comfortable in their living area but also be able to bring company in and socialzie with them outsife of their work. Another small conglict that we faced was making our communtiy and makerspace too small. We had to create multiple rooms for editing and media purposes and we didn't plan correctly for all of the equipment and other miscellaneous items that we needed to place in the room in order for it to function properly. After we looked over our problems with our own ansers to the problem using vellu paper we were able to progress in the project and begin creating the final product.
Final Renderings
Final Model
For our final product we managed to answer all of our problems that we faced int he beginning stage of our project and above are some of the final renderings and model pictures for our global maker space. We were able to space the media room, wood/metal shop, computer lab, and community space evenly and allow for a more fluid working space. Our community space includes two greenhouses, one for growing produce and another for gardening plants from around the world. These greenhouses serve as a connection to the outside world and culture by allowing the makers and the public to grow different things inside that represent their culture. Also included inside the maker space is a public bathroom for not only the makers to use but the public as well. The main community space is comprised of artificial turf as pictured in the renderings and final Revit model photos. Our maker space is surrounded by the 18 villas that are made for 2 people each and they include a kitchenette, 2 person bedroom, and small closet space.
