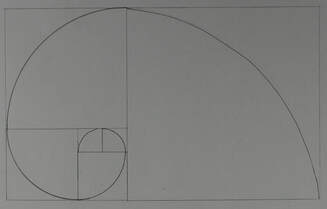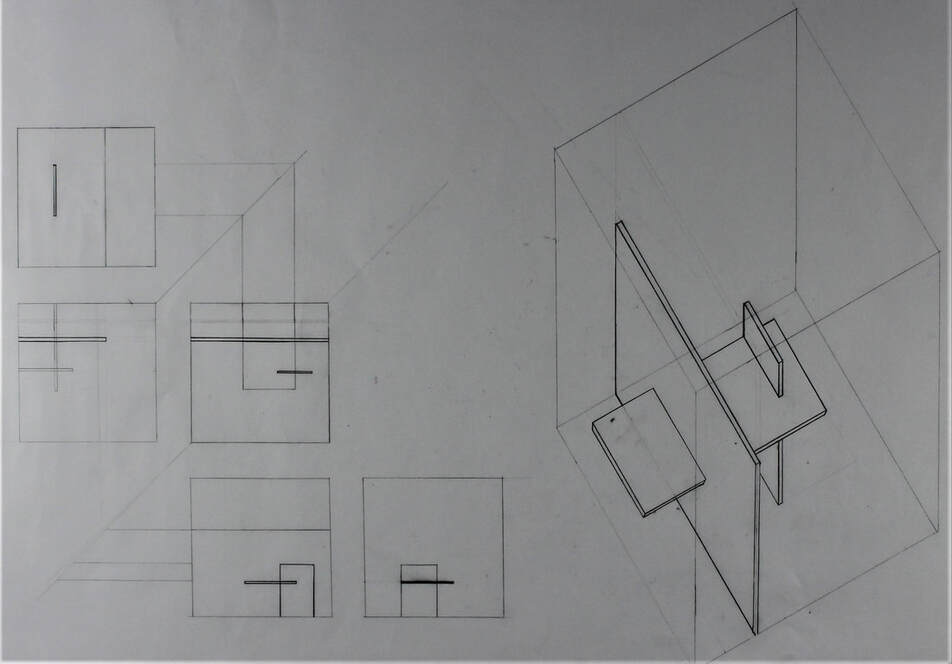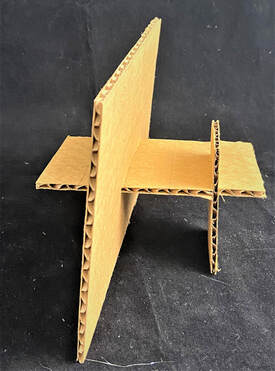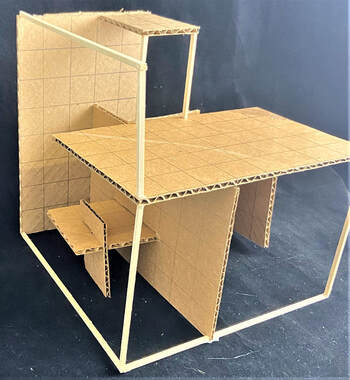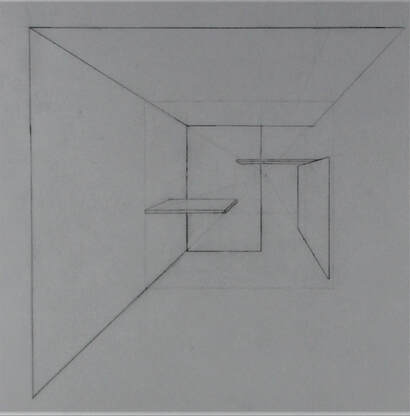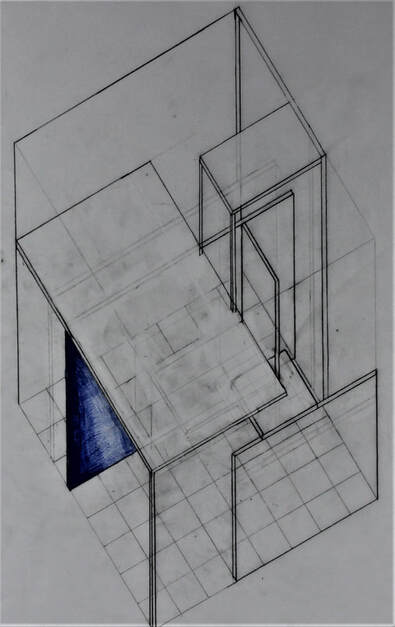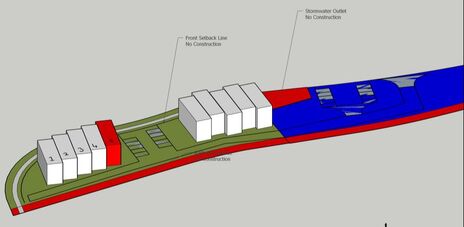Lily Roberts : Architectural Design I/Architectural Design II
Project 1: Fibonacci Cube
|
|
|
At the beginning of this project, we started off with learning and drawing the Fibonacci spiral. This project was an insight into basic architectural design,by tarting with this, it helped us later in the project to cut out 3 different sized rectangles from a 8 by 8 square, which was one step from our Final Cube Model.
|
Fibonacci drawing
|
Drawings and models
Plane Drawing
For this part of the project, we were asked to design a transportation stop using the 3 planes we had just cut out. We had to think about the space and how effectively we could use it, for either; seating, a roof or walls. We were also tasked to interlock the planes, this meant they had to intersect and stand up on its own, instead of using glue or other materials. We had to be precise with our cutting and drawing the grids, if we had been off then it could have resulted in the model not fitting and standing on its own. We then went onto create a cube, using our 3 plane design and adding 6 extra planes. We had less space to work with now than we had before as we had more planes, we had to utilize the space we had affectively but still making it suitable for a transportation stop.
|
Perspective Cube Drawing
For the final parts of the project, we were tasked to draw our Final Cube Model and perspective drawing. We had to practice 3 dimensional and parallel drawing to help set up for our Final Cube Model and drew a perspective drawing of the hallway to prepare for the Final Perspective Drawing. Both drawing took time and effort to get them right. We had to be precise as if we were to draw a part wrong, it would ruin the whole drawing. |
Cube Model Drawing
|
Project 02: Micro- Townhouse
|
The site in which we are building our townhouses is outside of Old Town Lewisville. The site is beside a railroad and near the shops and restaurants, this provides easy access to transport and and other places for our clients. As highlighted in red, I have one of the end townhouses on our block. I was able to use this to my advantage as my client likes natural light, so I was able to fill the side wall with windows to fill my clients requirements.
|
Concept Design:
My final design was a combination of many different ideas I came up with. I had to make sure I included what my client wanted.
(Slide 1) I did multiple sketches of what I wanted my floorplan to look like, I had requirements from my client so I had to analyze those and make sure they included everything they wanted. He liked mason arches so they are included in the windows and the doors (Slide 2) I chose this floorplan layout as I believe it fits best. (Slide 3) As my client likes bricks, I decided to stack my 3 floors so it would seem like they are bricks on top of each other. This also helped me include my roof garden as I use the extra space on the back of the house. (Slide 4) I decided to go with this for my final design, It looked the best.
(Slide 1) I did multiple sketches of what I wanted my floorplan to look like, I had requirements from my client so I had to analyze those and make sure they included everything they wanted. He liked mason arches so they are included in the windows and the doors (Slide 2) I chose this floorplan layout as I believe it fits best. (Slide 3) As my client likes bricks, I decided to stack my 3 floors so it would seem like they are bricks on top of each other. This also helped me include my roof garden as I use the extra space on the back of the house. (Slide 4) I decided to go with this for my final design, It looked the best.
Final Design:
From AutoCad I got all my correct dimensions to help me start construct my model. The first three pictures are my final model. The floors can be taken out and the roof can come off so you can see what's inside. There was even a few changes whilst I was constructing my model that I wanted to change. I first had one of the bathrooms downstairs without a window but I decided that I wanted one so had to swap it over. Overall, I think the model represents what I wanted to create.
