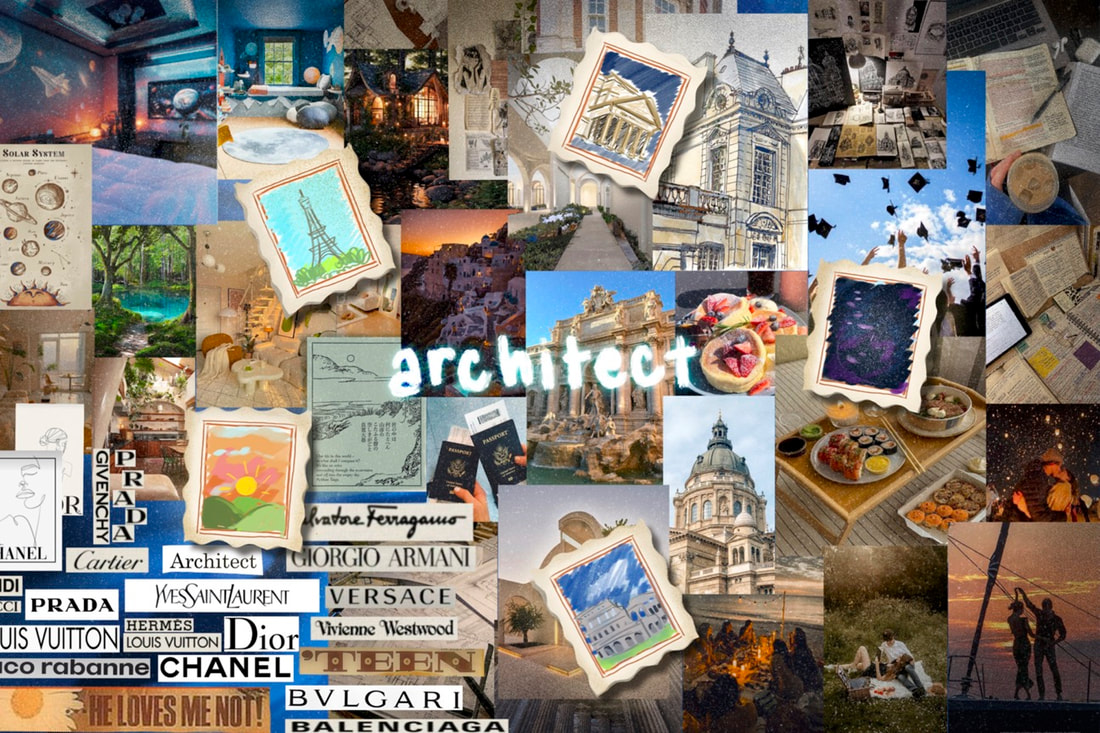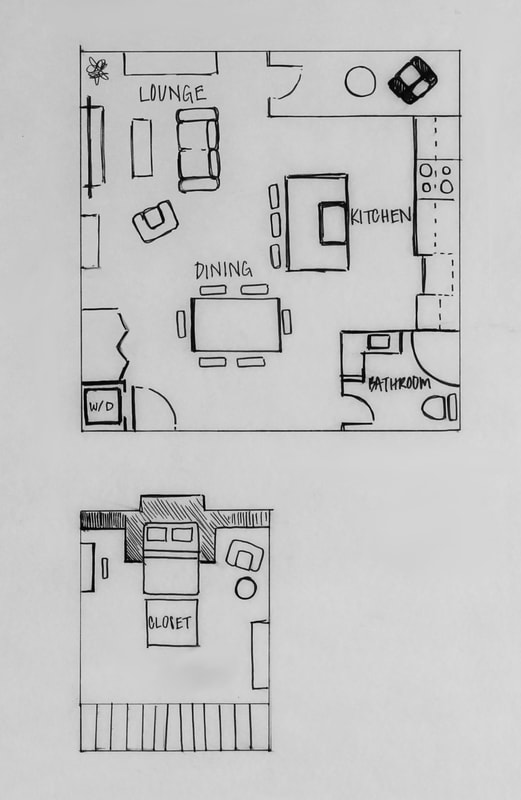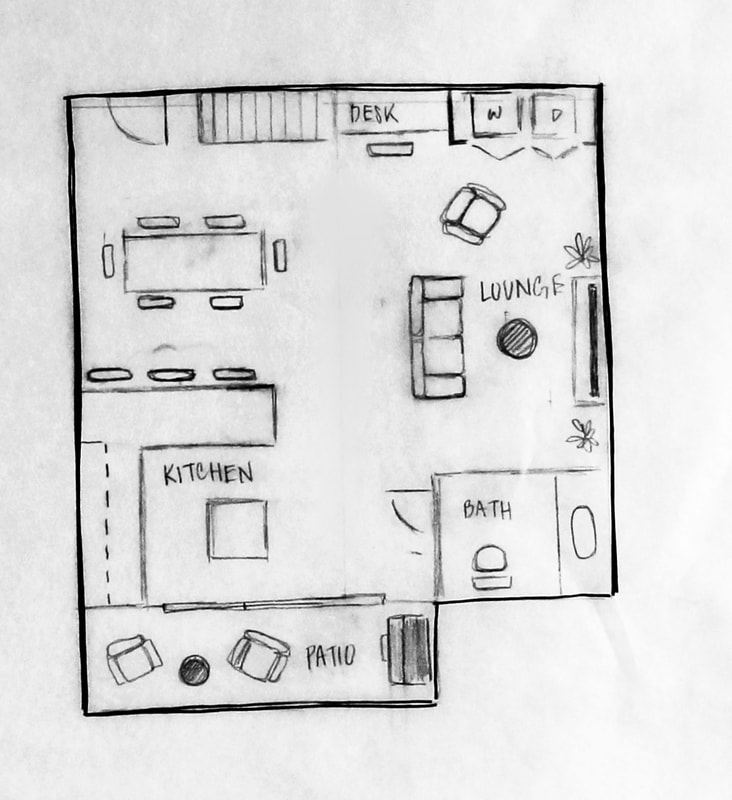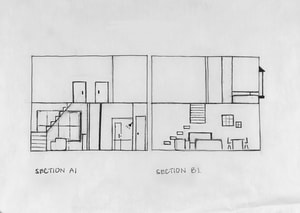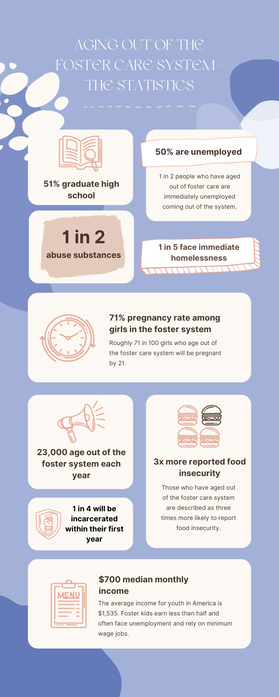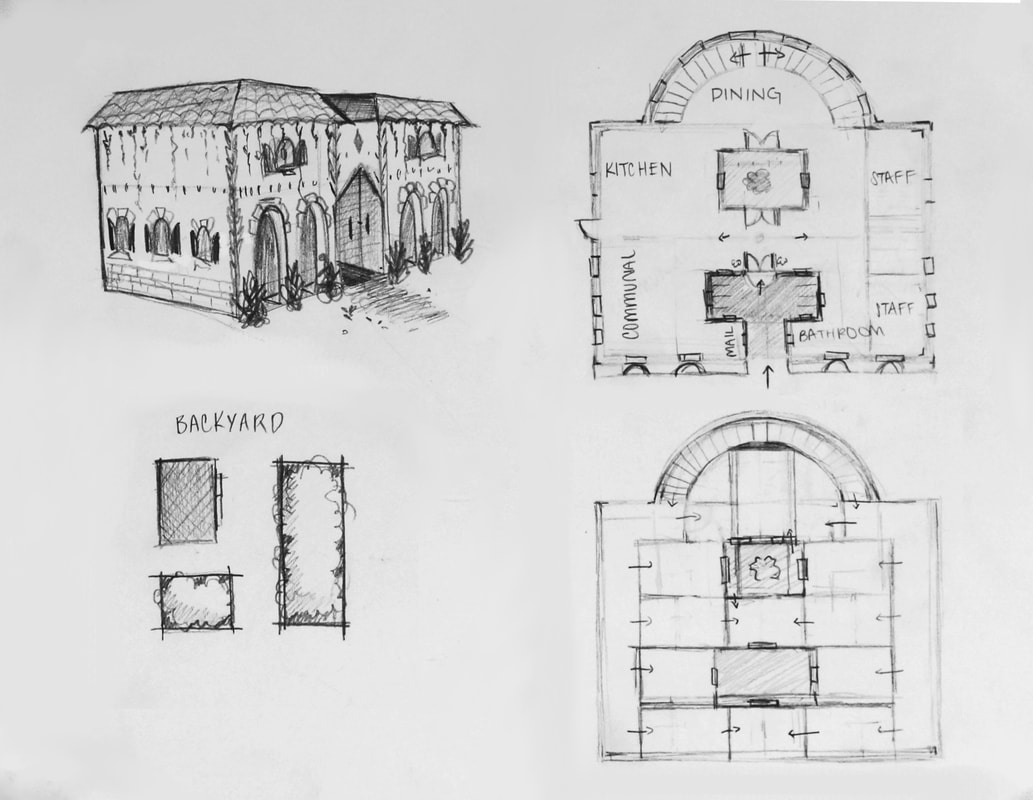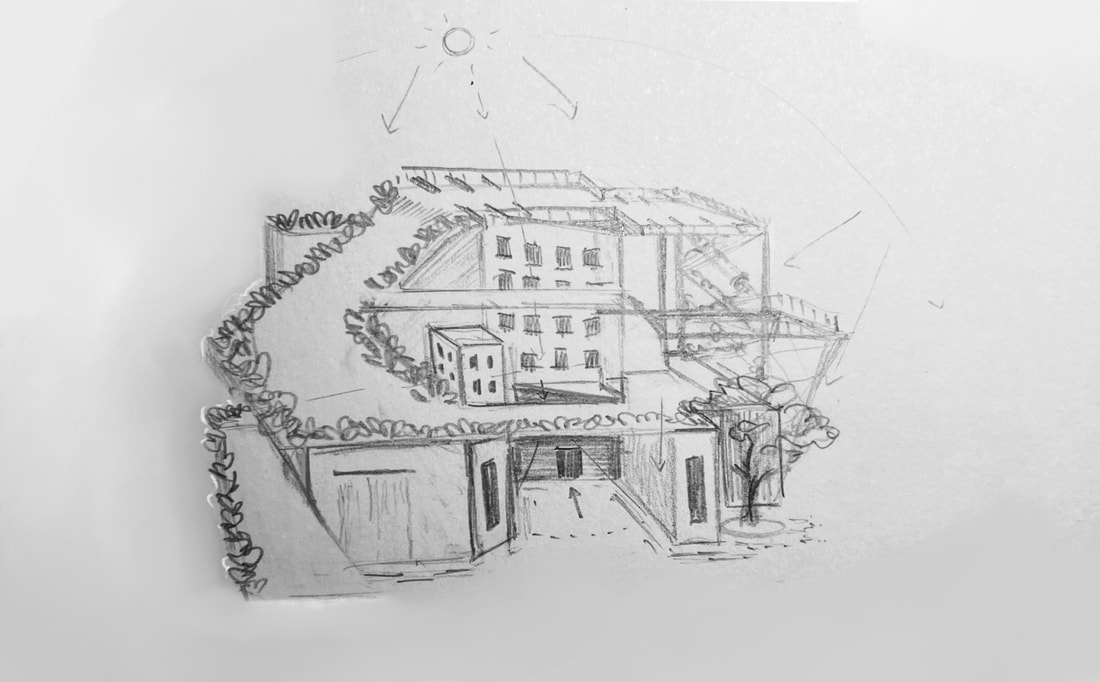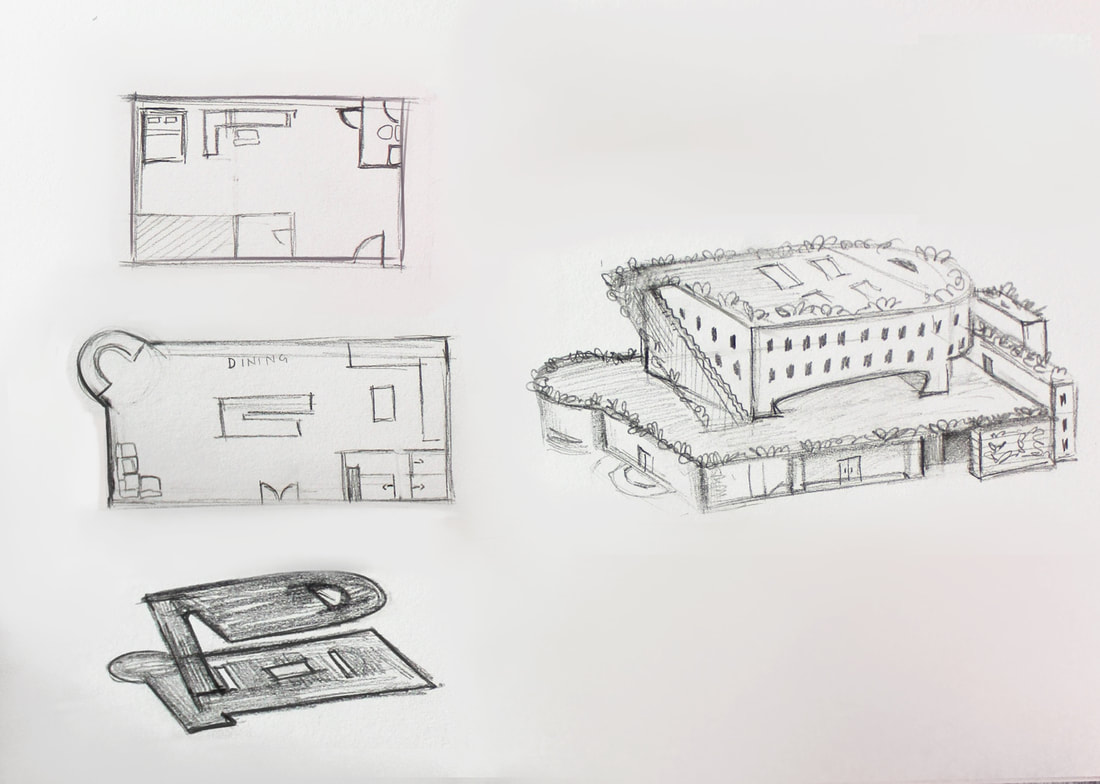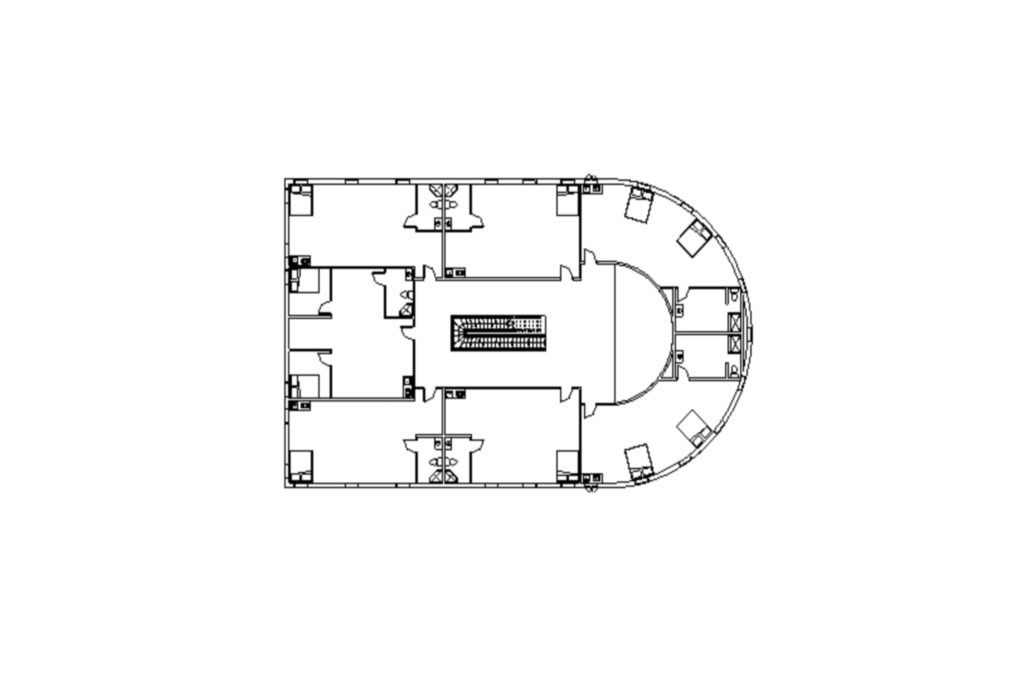Sofia Staudinger: Architectural Design II
Project 01
The objective of our first project was to create an apartment unit suited to our personal needs and preferences. We sketched out multiple options to find the one that suited us best and then translated the final draft into both a 2D (Autocad) and 3D (Revit) software program.
Vision Board
My vision board depicts things I value or want to manifest for my future. I included the aesthetics I visualized for my dream living spaces, as well as images that convey my intention to graduate college, travel the world, and live a comfortable life. One of the more subtle key features in my composition are the sketchy scrapbook-style doodles of sights I want to see, like the colosseum or Eiffel Tower.
Apartment DesignTo achieve the aesthetic appeal of the future I visualized on my board, I had to cut back on size in my apartment. To maximize my space effectively while being cost efficient, I decided to incorporate a loft where my bedroom would reside. As an extrovert, I valued having both a large kitchen and lots of seating and dining space. Including a kitchen island and having bar seating were two features I was really keen on having, so those made it into the final design. A patio or any way to access the outdoors from the unit was also incredibly important to me, so I incorporated that into my final design as well
|
Project 02
|
Our second project repurposed the tools we used to create our personal perfect apartment into a project where we designed something specifically for others. With our clients being kids who age out of the foster care system, our objective was to design a transition center meant for these at-risk young adults to have a temporary home until they could get back up on their feet. The main elements I was looking to incorporate into my design were staff space, personal units for each person, and large community spaces with many opportunities for interaction. I attempt to keep my goals consistent in each of my designs.
ResearchI searched online and drew information from numerous resources, including other infographics, foster home websites, and video essays/reports on the topic of the foster care system.
|
Concept Design
Concept 01My first concept could be considered houselike. I had the idea for a gated front door area for a car to be able to drive through and park within an enclosed courtyard. I drew inspiration from my first impression of domestic architecture in Texas, which was a neighborhood close to my house. The roof shingles, detailing on the sides, and shutters on the windows were all features I noticed in higher-end houses within the area.
|
Concept 02This concept was the very first draft I made after I took the time to spend hours researching green/sustainable architecture. It includes key elements that were consistently seen in my research, including the use of the roof as a green space, water features, and focusing on verticality to reduce base square footage. However, I did not develop this idea into a floor plan as it was more an exercise than a functional idea.
|
Concept 03My final concept sketch kept the features I found in my research, drawing inspiration from buildings like Copenhill; it continues the theme of the green roof, which serves functionally as a garden, backyard, and front yard. It creates accessibility to virtually every part of the building from the roof, and serves as a great setting for both social gatherings and solitude, exercise, and relaxation.
|
Apartment Design: Floors 2 & 3This plan details a close-up view of my digital floorplan for the apartments within my building. It has three different bedroom formats, with double bedrooms at each end and single bedrooms in between. Because most of my spaces within my building are communal, I felt it was important for these rooms to be personal, independent spaces. Each have private bathrooms, a kitchenette, and plenty of free space for any desks, storage, furniture, etc. I included a central staircase which goes from the first floor all the way to the top floor. There is also an additional space for a circular staircase that would serve as an entrance to the roof spaces.
|
