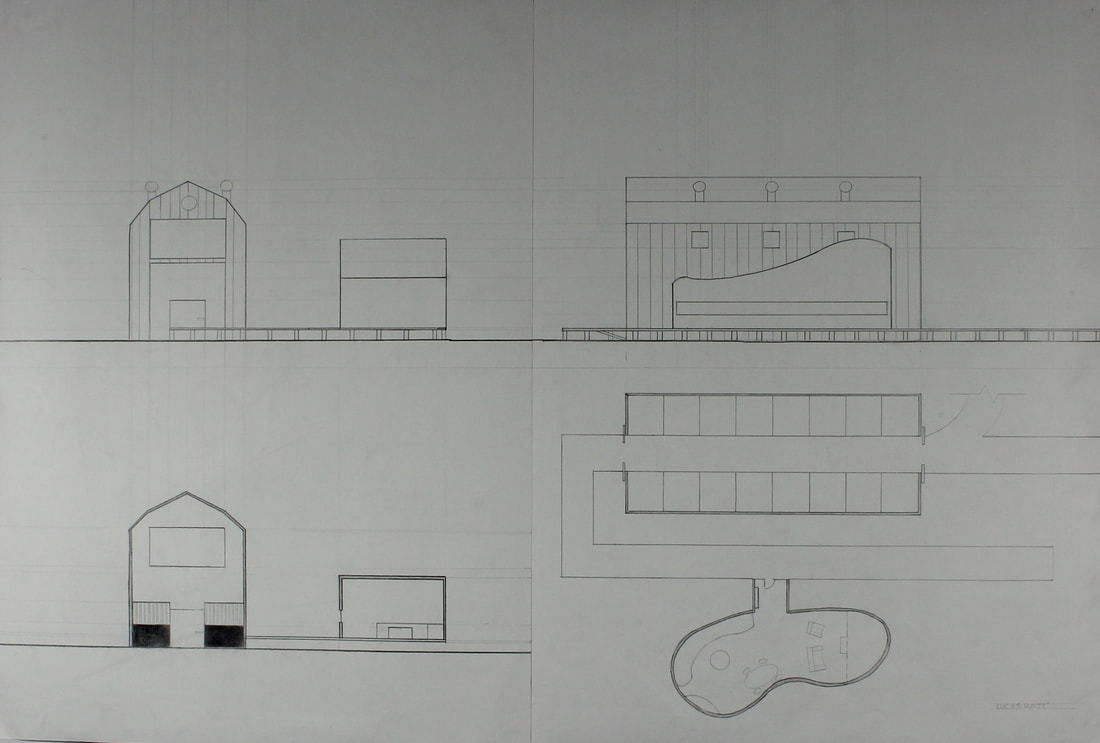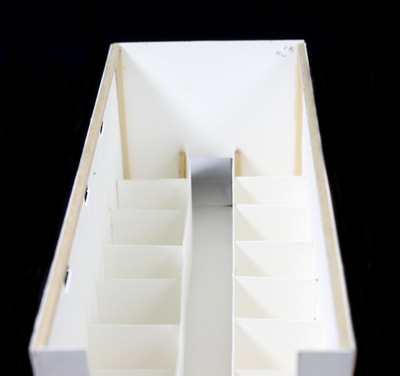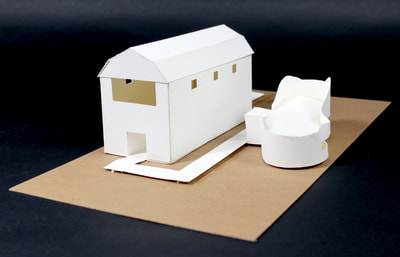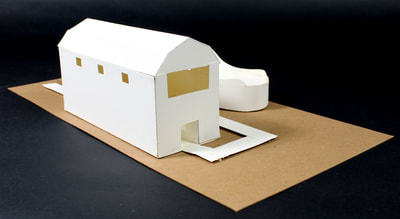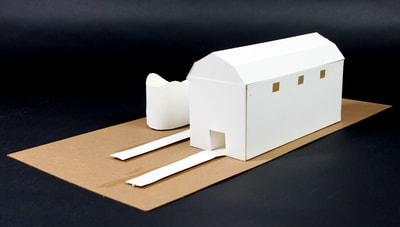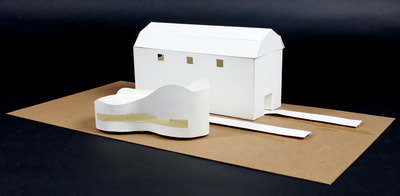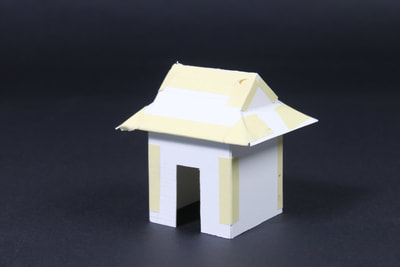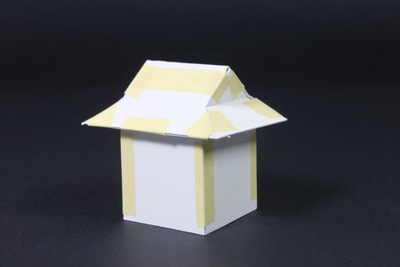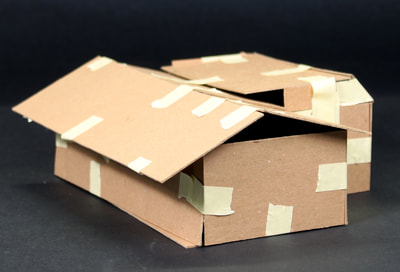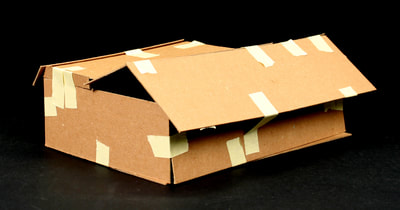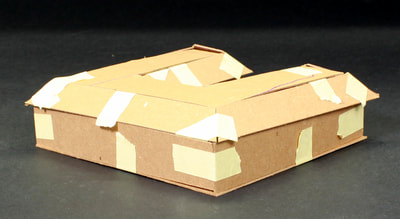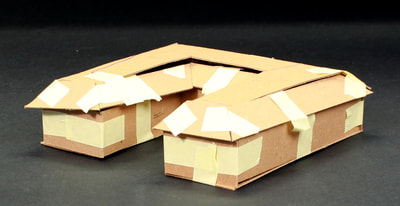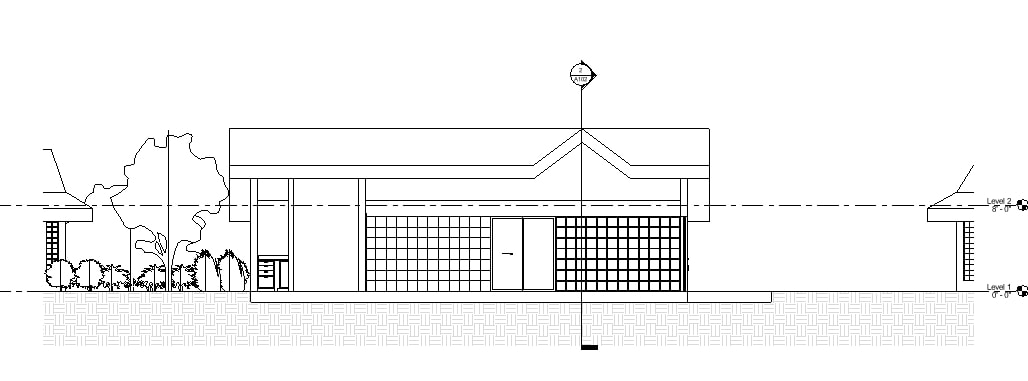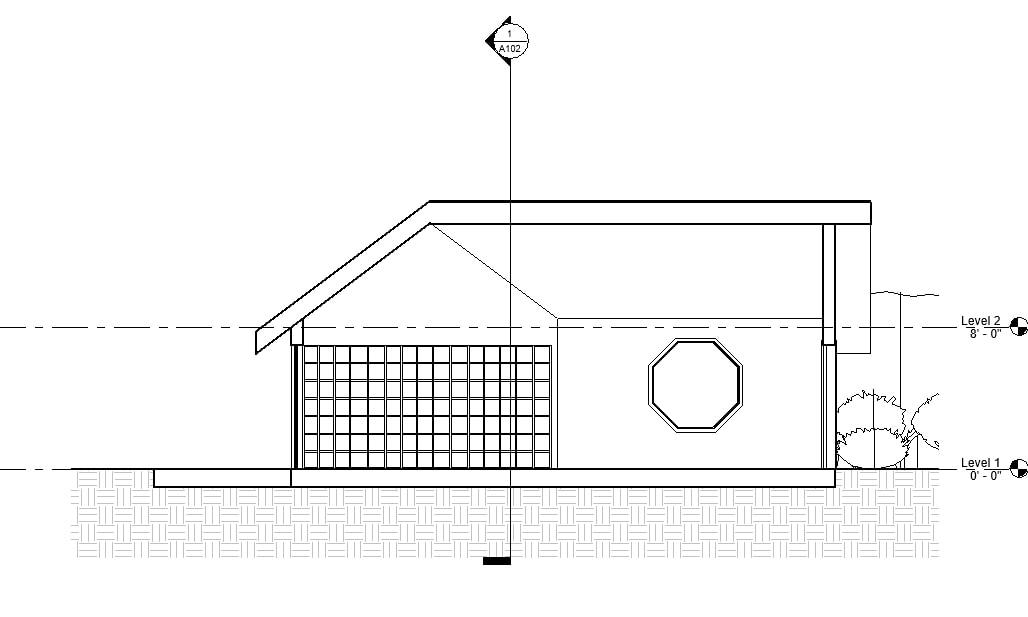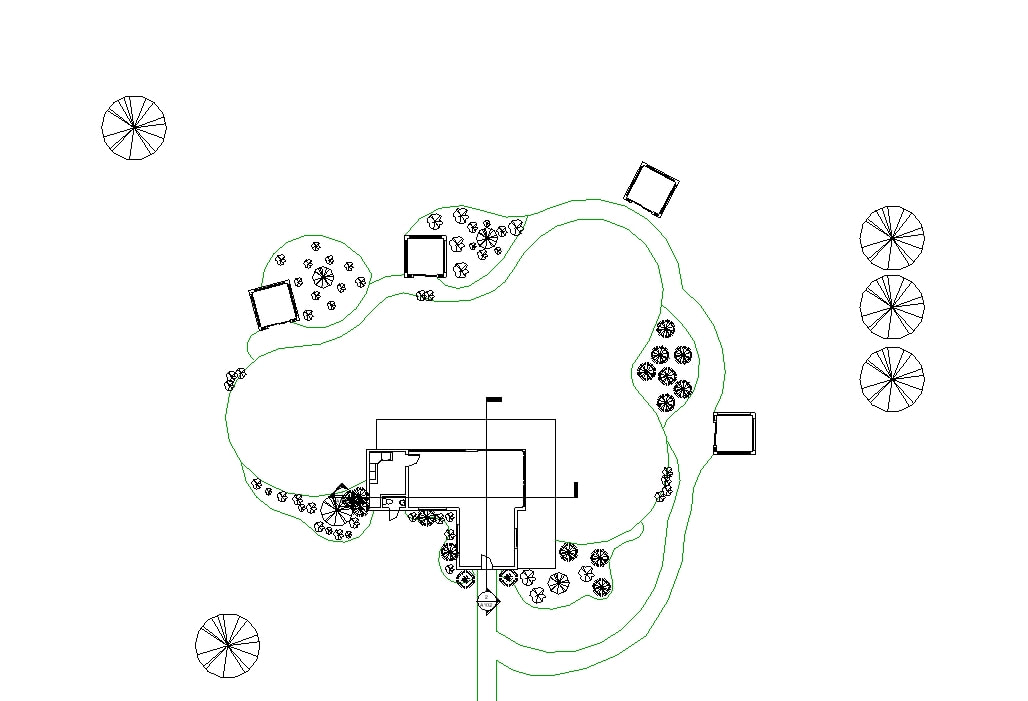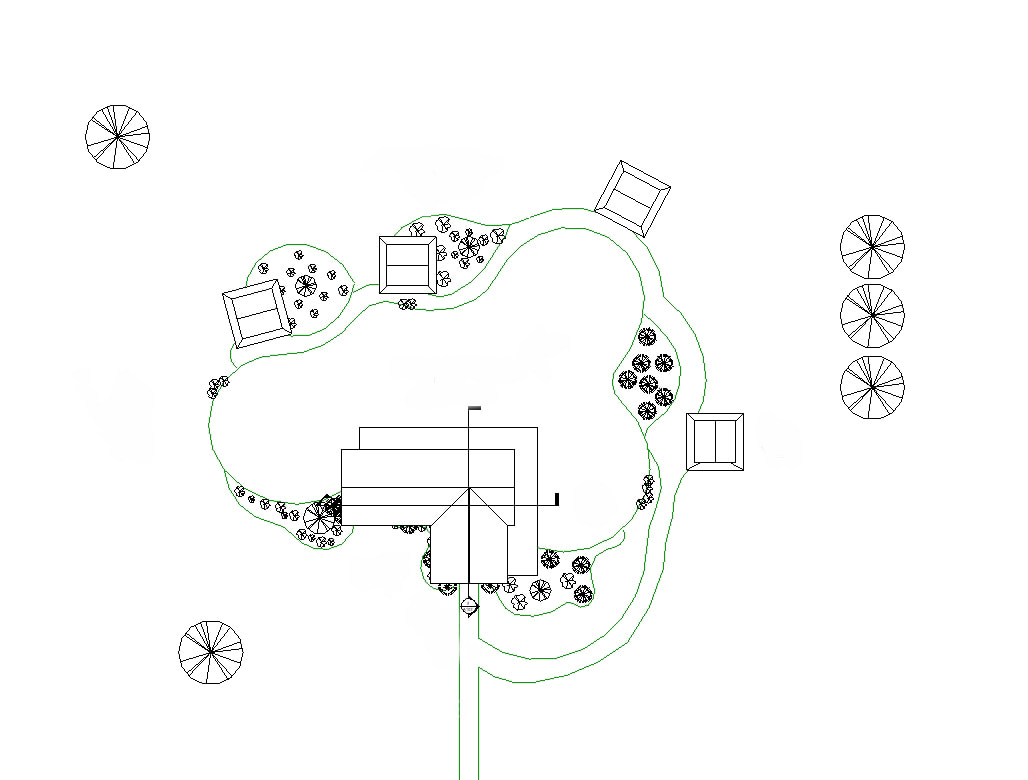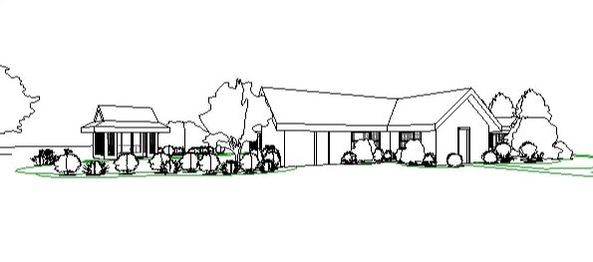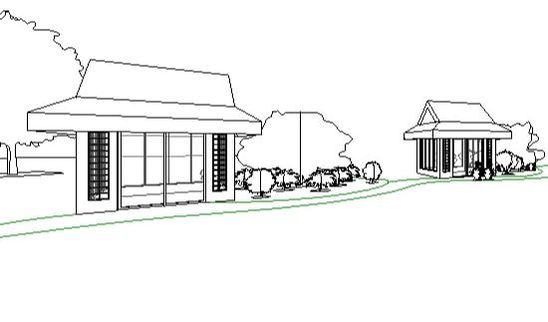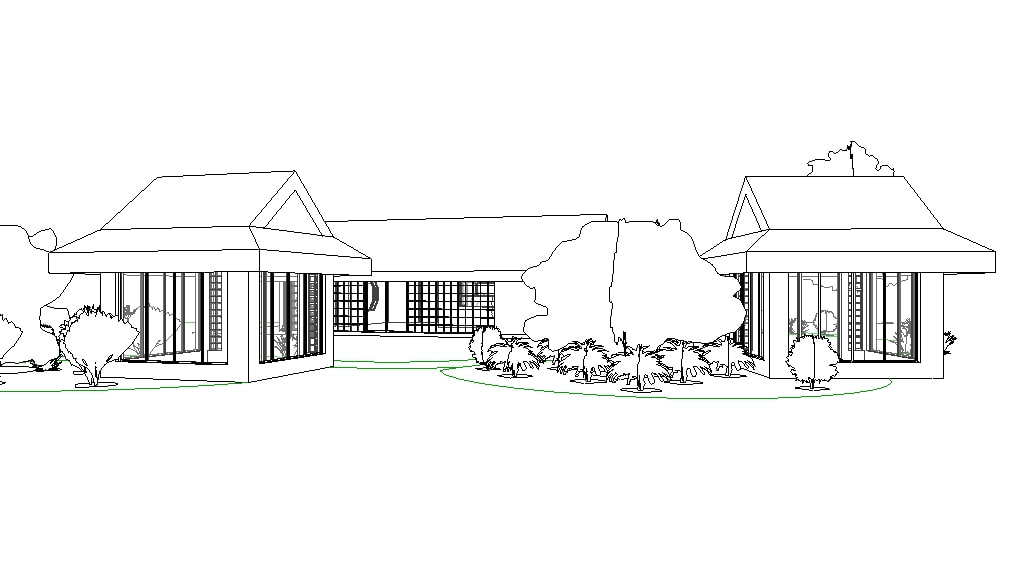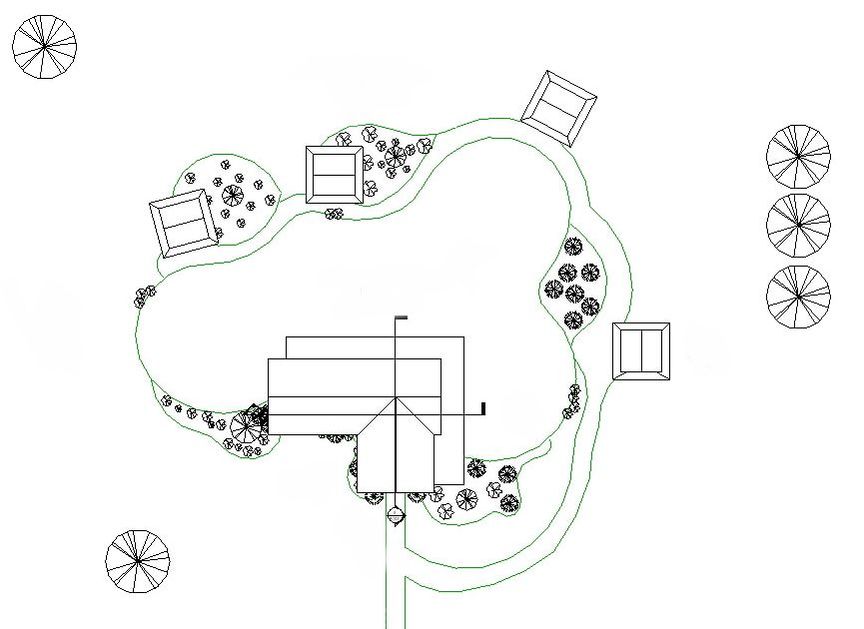John Hejduk project
15. Animal Hospital
A modified animal barn, with an entry ramp running along one side. The ramp is based on those of the Chicago Stock Yards. The Veterinarian’s House is elevated, directly on the side of the ramp. A small section of his house bridges over the entry ramp, which is divided into a series of locks. When an entering animal is below this bridge it is locked within two gates. The Veterinarian then examines incoming stock. After inspection the lockgate opens and the animal continues along the ramp into the barn and into a stall for treatment. After treatment and upon exit, the animal either goes down one ramp into the pasture fields or down another into a lye pit.
A modified animal barn, with an entry ramp running along one side. The ramp is based on those of the Chicago Stock Yards. The Veterinarian’s House is elevated, directly on the side of the ramp. A small section of his house bridges over the entry ramp, which is divided into a series of locks. When an entering animal is below this bridge it is locked within two gates. The Veterinarian then examines incoming stock. After inspection the lockgate opens and the animal continues along the ramp into the barn and into a stall for treatment. After treatment and upon exit, the animal either goes down one ramp into the pasture fields or down another into a lye pit.
John Hejduk Drawing
John Hejduk Modle
Korean project
Concept Design
Project Intro:
In this project I was assigned a location which was a nature reserve in Korea, and my task was to design a building of my choosing in it, so after some thought I decided on a tea/rest stop
