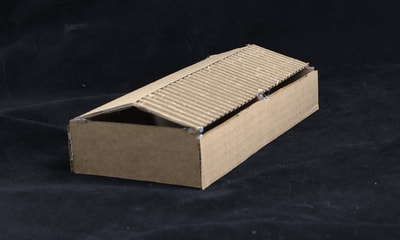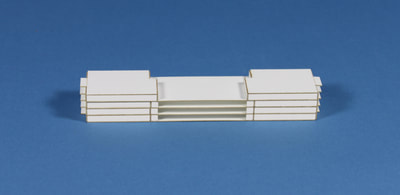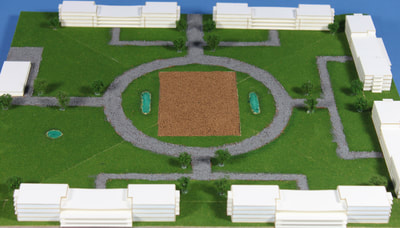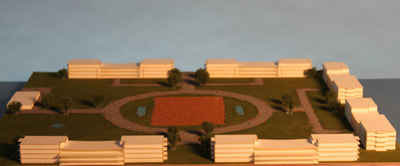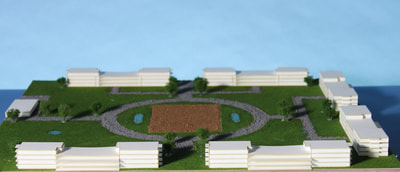Preliminary Work
|
|
Here, you will see 5 early designs of mine. Going from left to right. I wanted to start with something small. I learned very quickly that that idea would not work. My first 2 ideas were very early on but, in the last image you will see 3 different ideas involving more of the site chosen. They are more detailed but at this time it was still just getting ideas from my head out.
|
|
|
The first square model was another idea. I had not gotten a full understanding of multi-family yet, so it was eventually scrapped. The model does show an idea I did have though, and that was a corrugated roof. This would be a very big help with water collection. The second model is a similar idea but it could hold 2-3 families per building with the same idea.
|
Sketch-Up
|
|
The first three pictures in this section were different designs for the building alone. As I got a better understanding of multi-family with the use of sustainability.The building now holds 48 people in each. While the roof does most of the water management and solar energy collection. The site here was very simple. In the seventh picture here, the farm space has changed and grown. It now also incorporates two greenhouses side by side. The trees have disappeared and the area has now turned more into a nature preserve. The streets and parking lot are using grasscrete to better handle the runoff on the site. The parking lot also has solar panel canopies. After the Seventh design, I ended up scrapping the whole site and redesigning it. Instead of having the nature preserve in one section of the map, I made the site a nature preserve in a way. I spread it all over instead in just a third of the site. Since I was still trying to have NET ZERO energy usage and x amount of parking, I was working with the solar panel canopies and looking at the space they would take and just started testing with it. I ended up not loving how it looked. It was too crowded so I started looking at changing the buildings. The Third to last picture was my final idea but I also ended up scrapping that. The Last two pictures show the final design of the building. The site still was a work in progress.
|
LBC Multi-Family Final
Here is the final project. In Revit I designed the final version of the model. I used the dimensions I got from my less-detailed sketch-up version. What is not shown in the revit model is the solar panels which would sit on the roof top of both buildings. The physical model is just a site model with the buildings just being mass models. The site is very different than any idea I had originally. The buildings are still on the exterior of the site. This allowed me to put a greater focus on the center. I chose the circular pattern of the road because it added safety and it would allow a full view of the site to any driver. The center land is the farming land which has been shown in the sketch-up models. I moved it to the center because it is very important to site and anybody who would enter the site would learn that. On each side of the farming section there are two long ponds to collect the rainwater that can be used to water the center area.
|
|
|

