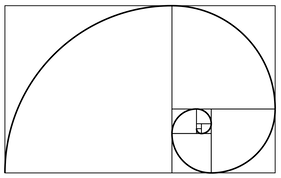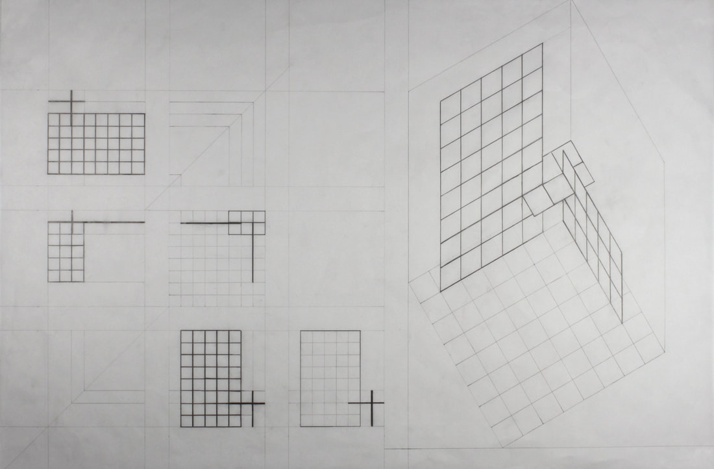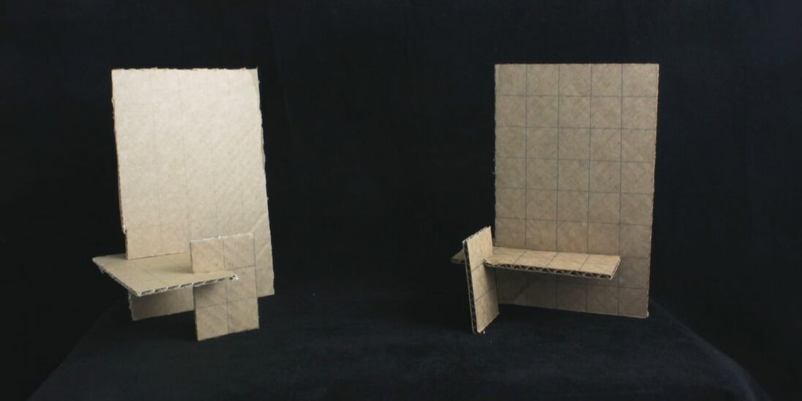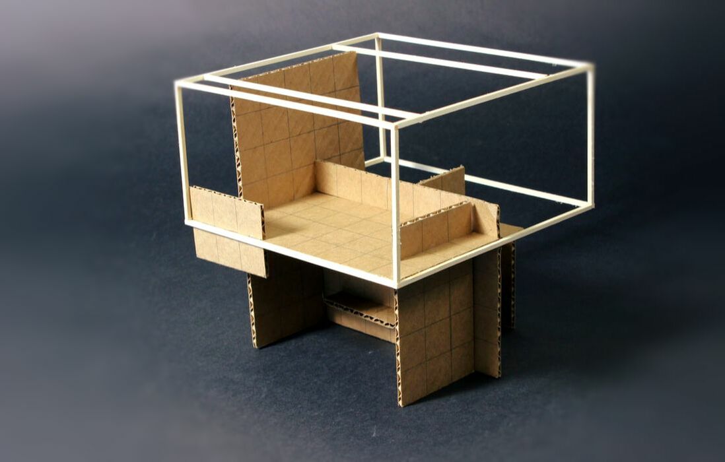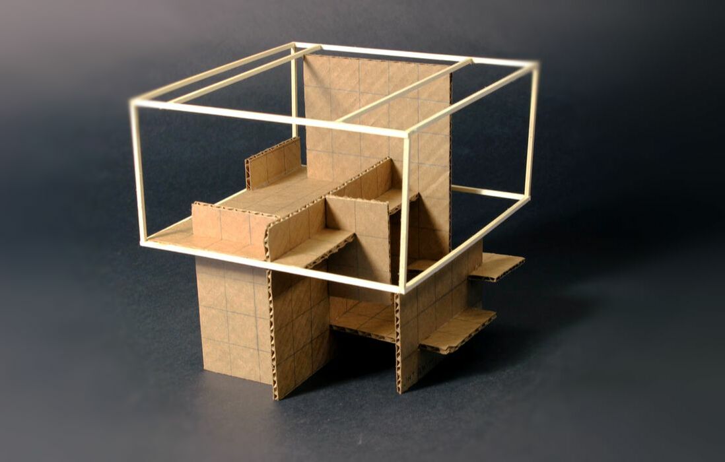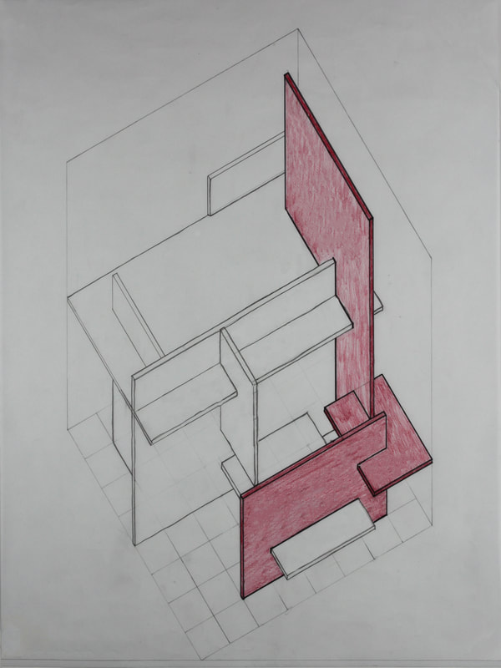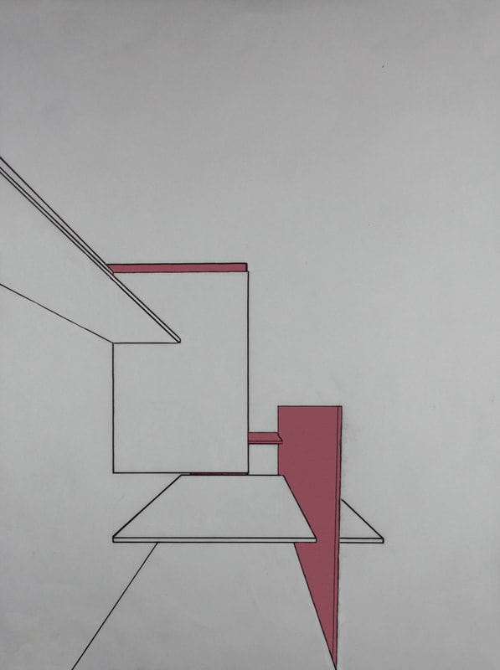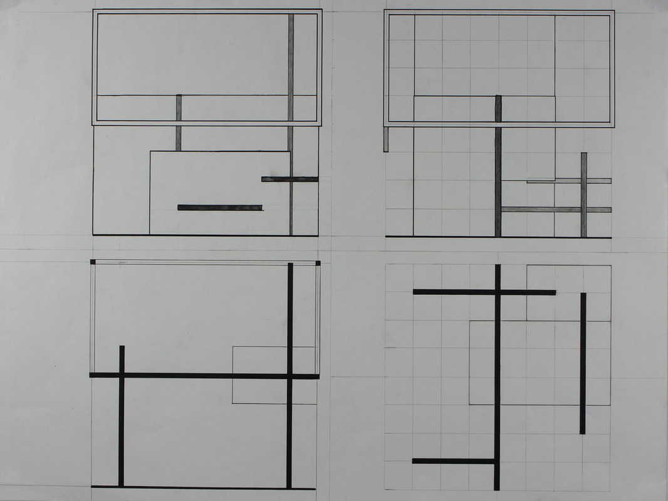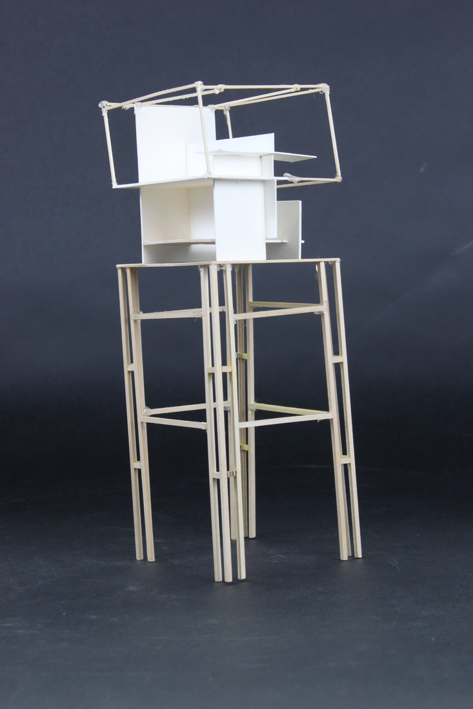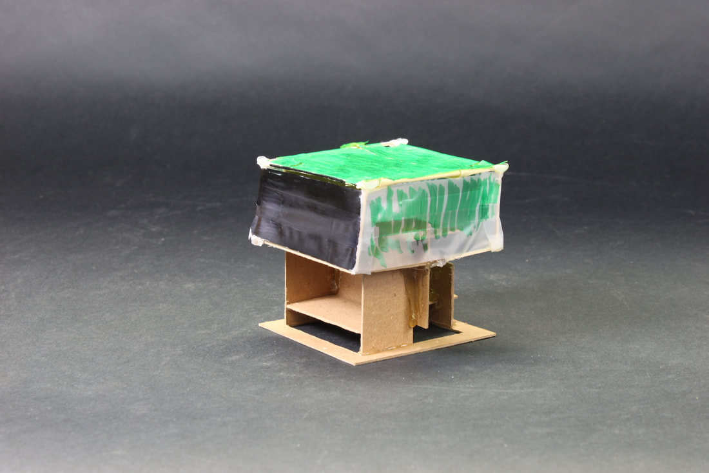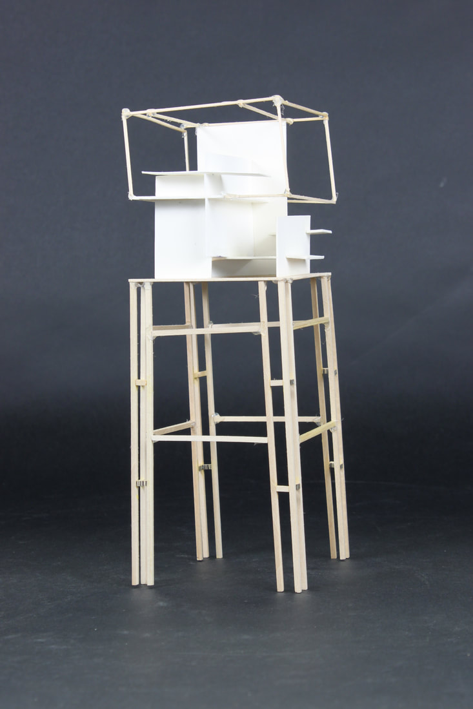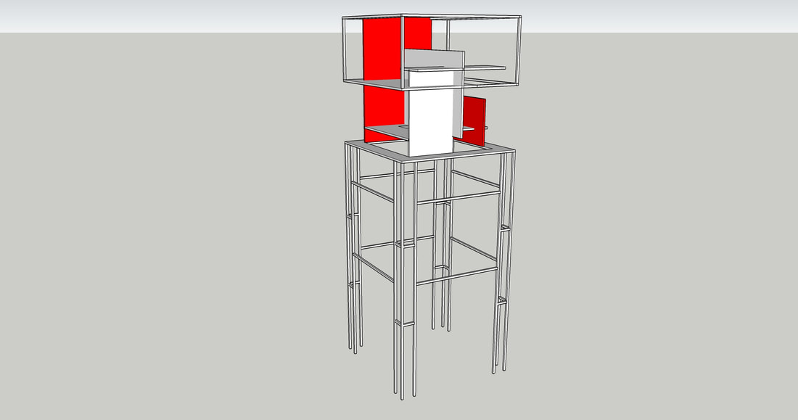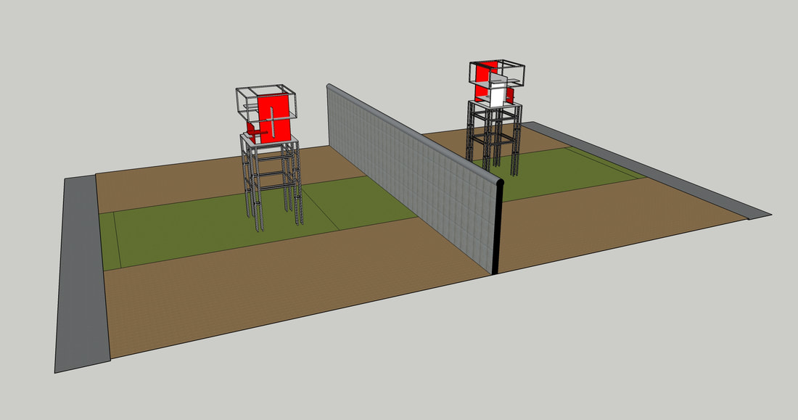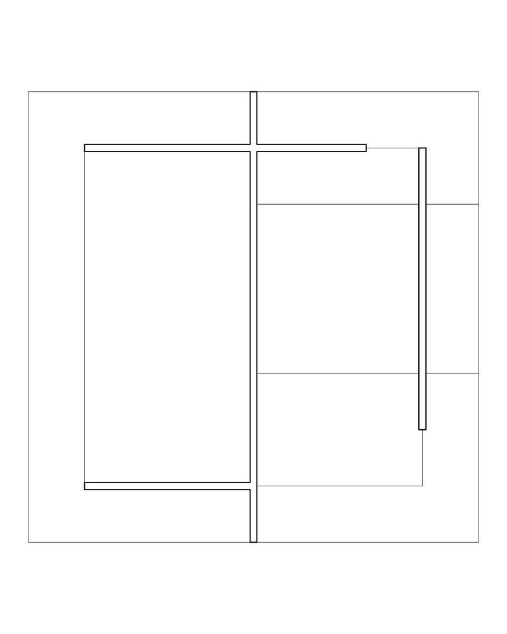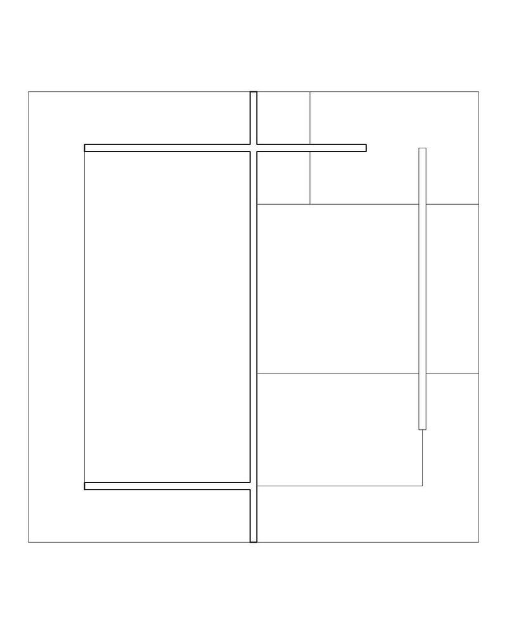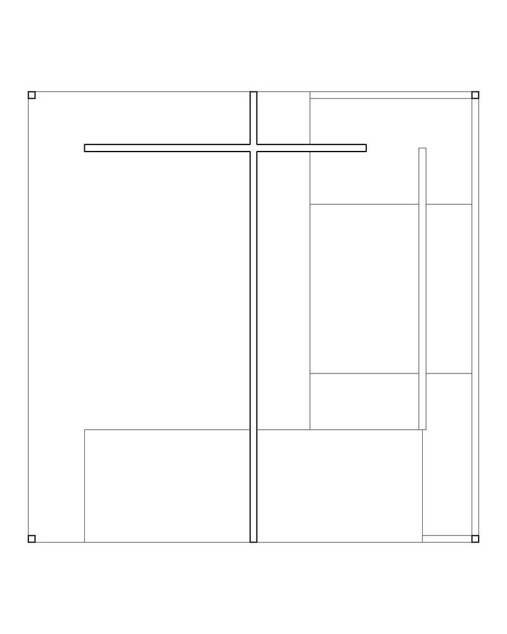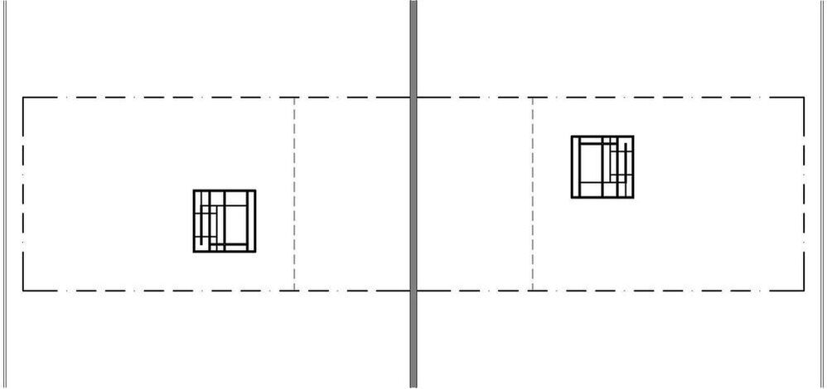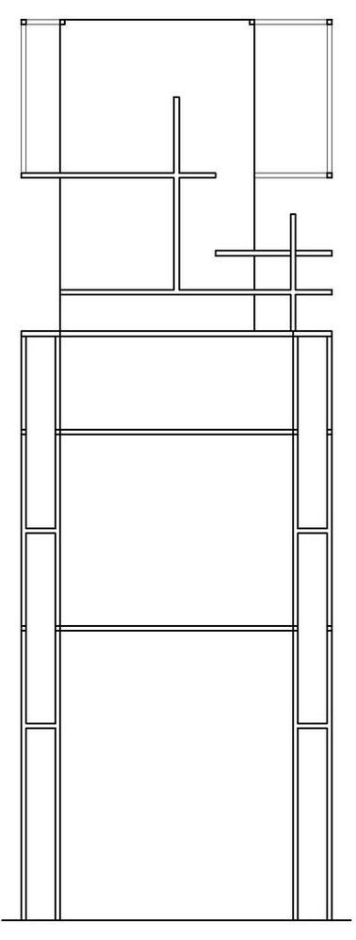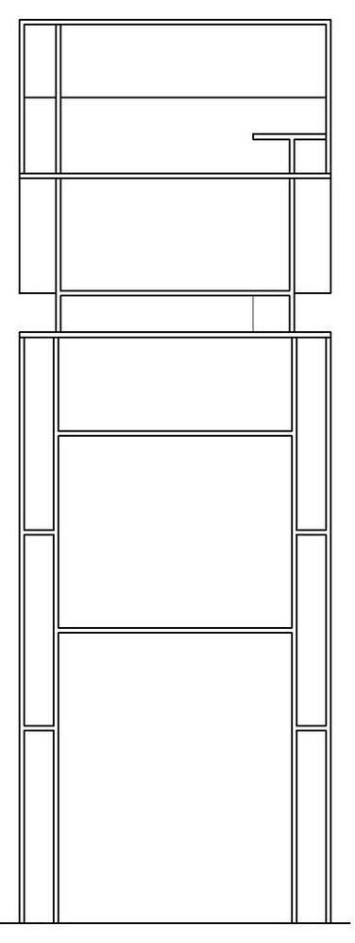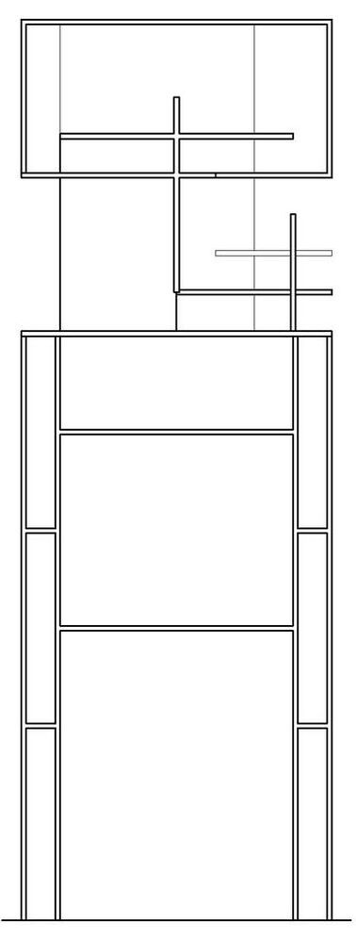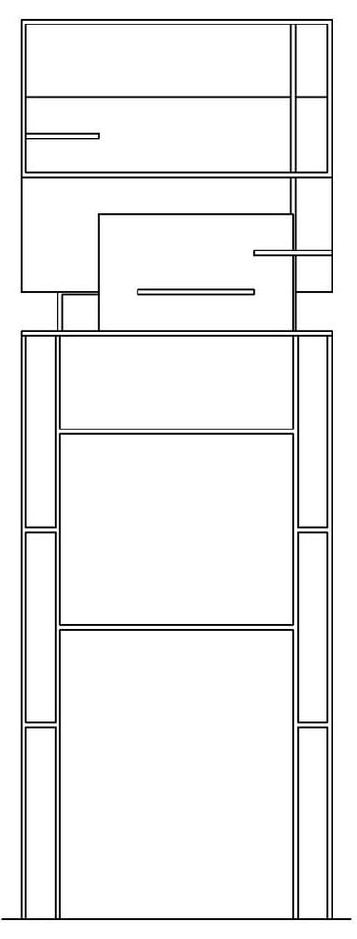Joseph DeWitt: Architectural Design I
Project 01: Fibonacci Cube
|
In this project we were attempting to discover and understand the Fibonacci Sequence (displayed to the right) and the Golden Section and how they have a unique relationship between space and structure. In a process to encourage us to comprehend these architectural phenomenons we created a series of drawings and models to help understand how they work and function efficiently with the dimensions used while filling the space given fully.
|
Drawings and Models
|
To understand the Fibonacci Sequence we created three basic models made out of three cardboard planes. To make these we took some cardboard and cut out an 8"x8" square that we then cut into three pieces to work with which had the dimensions of 8"x5", 5"x3", and 3"x2". We created three different models and chose one to continue the project with. The model I had chosen to continue the project with is displayed above in the 3 Plane Drawing, and the the two models I didn't choose are displayed to the left. With the model I chose to progress with I connected the two larger planes using the 3"x2" and positioned it in the back right corner of the available space.
|
By using the 3 Plane Study Model that I chose to continue the project with I was able to construct my Final Cube using that model and using basswood strips and six more pieces of cardboard so the Final Cube was built using three of each size of cardboard plane and an unlimited amount of basswood strips that we wanted to use. When we were given this project we had to make a primary space, which I put on top, that had to be implied but not defined, a secondary space, which I put underneath the primary space, that had to be defined but not implied, and then be left with interesting remaining space that I left on the right side of the cube spanning from top to bottom. My Final Cube had an efficient use of the space provided to create and design everything required in the project. Overall this project was a great outlet of my creativity to design something as complex as this in the space provided.
Project 02: Communications Tower
In this project we were instructed to take our Fibonacci Cube from the last project and transform it into a communications tower for the Trump U.S. - Mexico Border Wall in an effort to try to give some connection between the two sides. We were allowed to make minor adjustments to our cube to make three spaces, a sitting, a standing, and a laying space; and then put it 30 feet into the air and including a communication device. I took the primary space from my cube and made it into my standing space, the secondary space into my laying space, and the remaining space into my sitting space.
Drawings and Models
|
I had made my tower and used a big screen spanning 16 feet side to side and eight feet from top to the middle, shown in black on the study model, and experimented with a green roof idea where you put plants on the roof with a water collection system and I had allowed the foliage to fall over the edge covering the glass sides partially to keep the inside of the tower at reasonable temperatures and made it so the glass can open and close for extra ventilation on sunny days. The way of getting in and out of the tower is to take a spiral staircase up the center of the tower base into the cube and using ladders to move around the interior of the tower.
|
