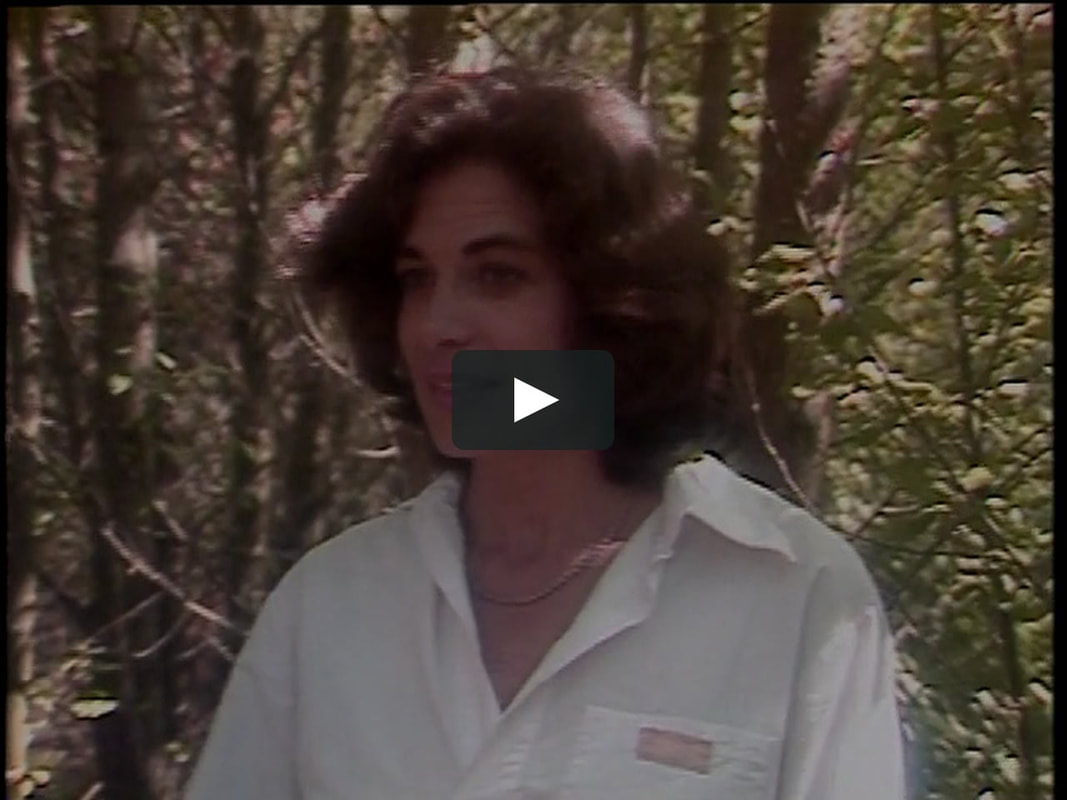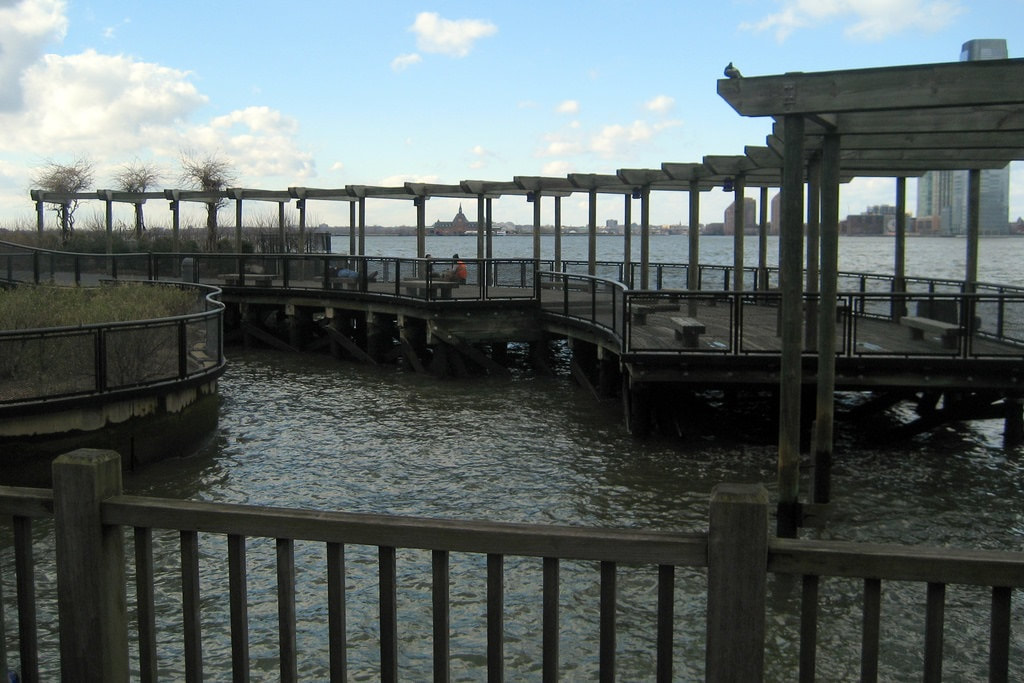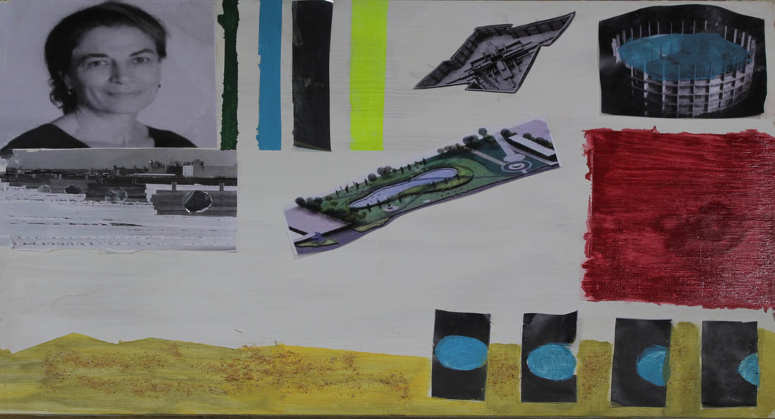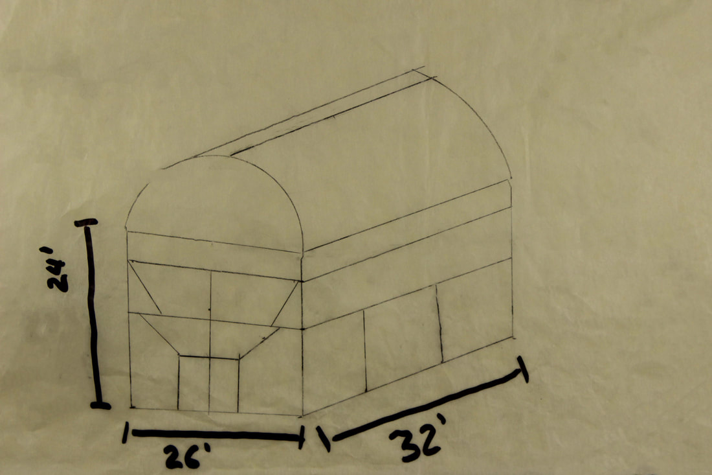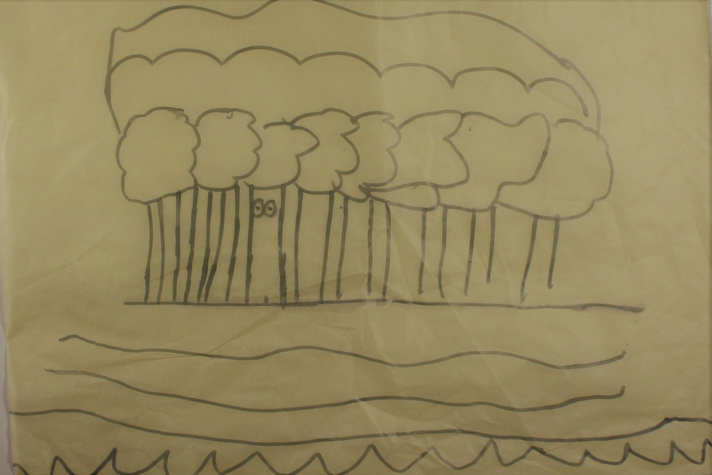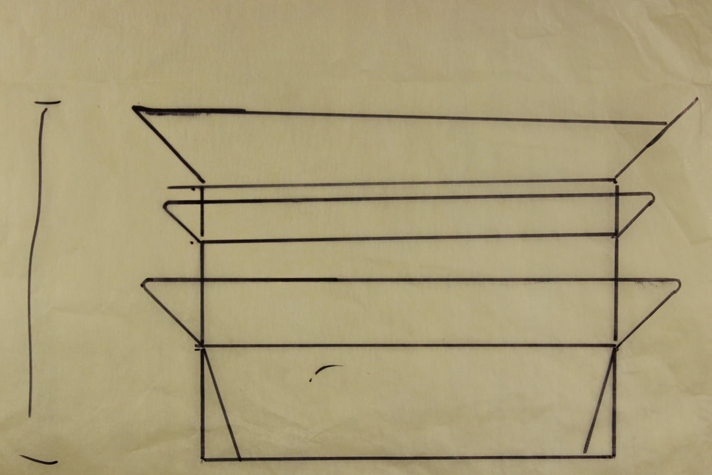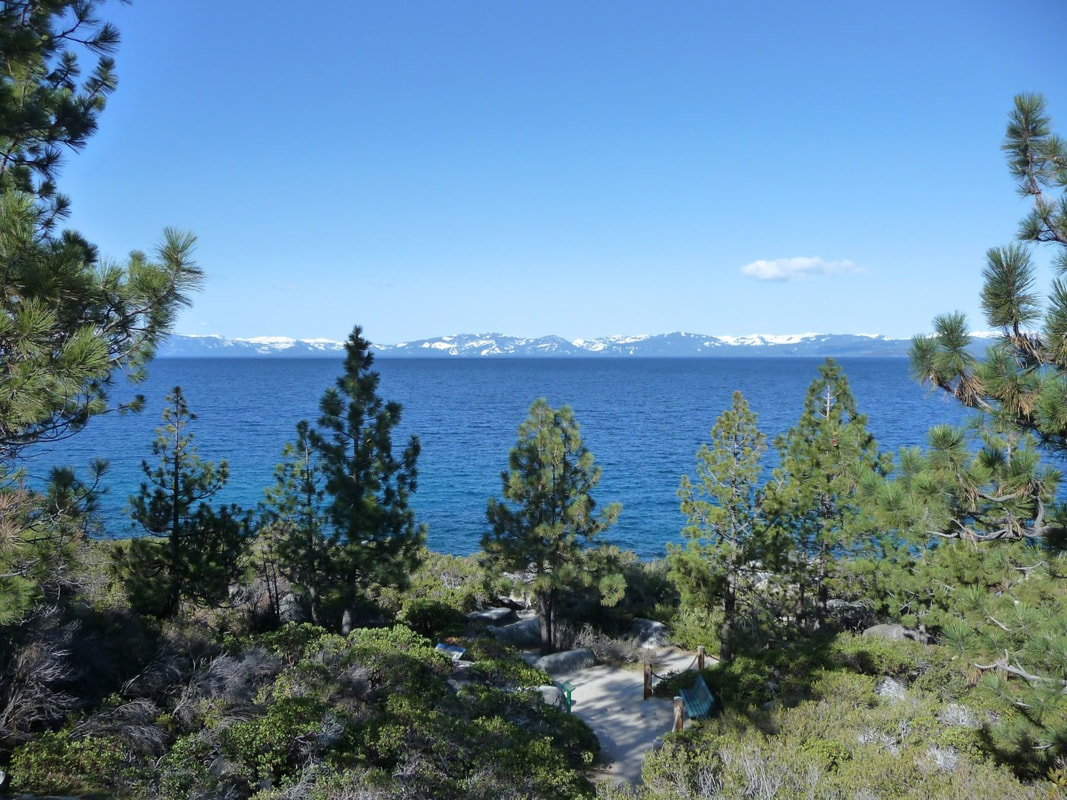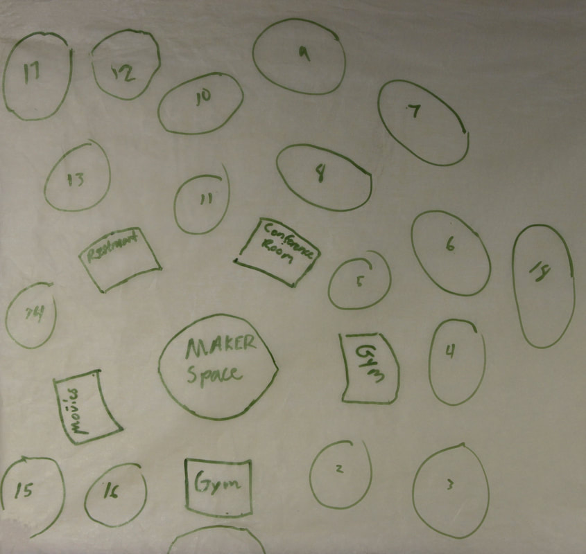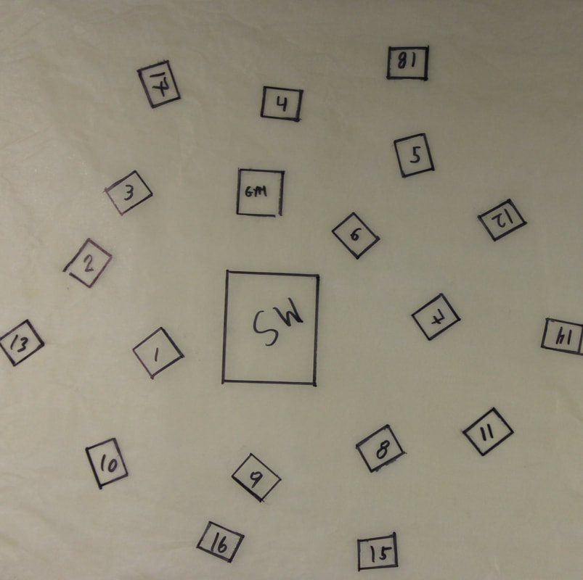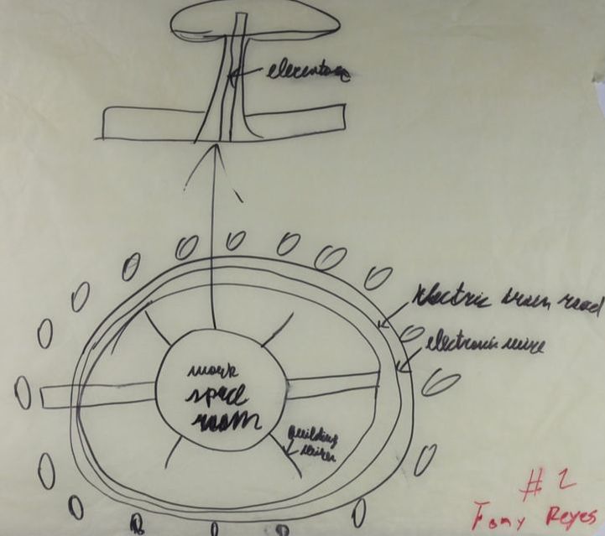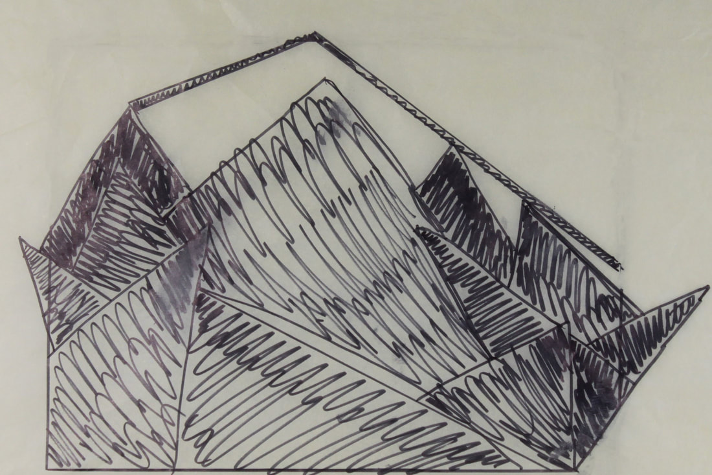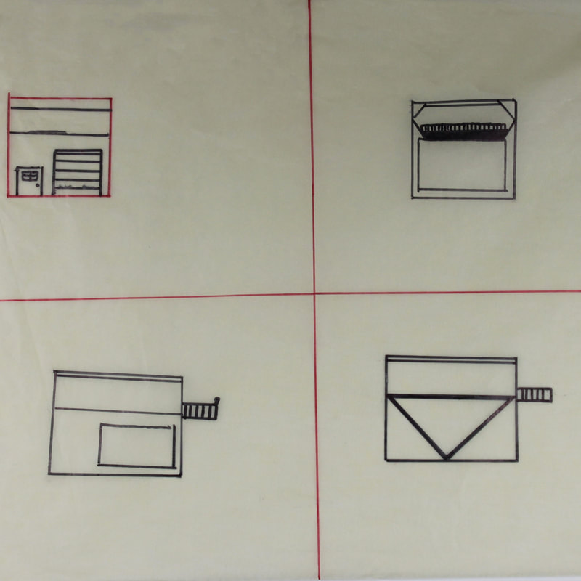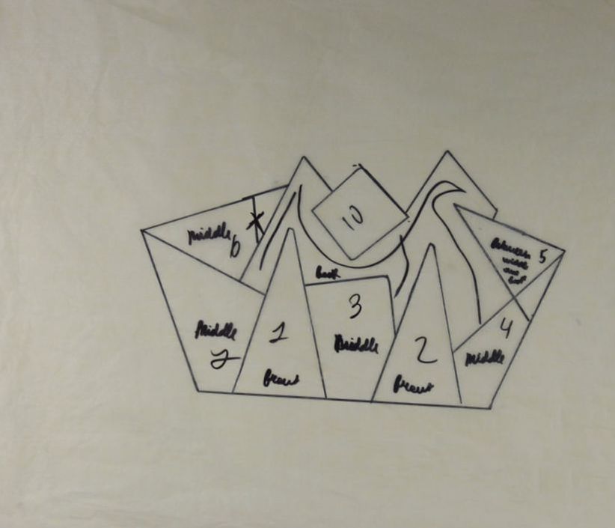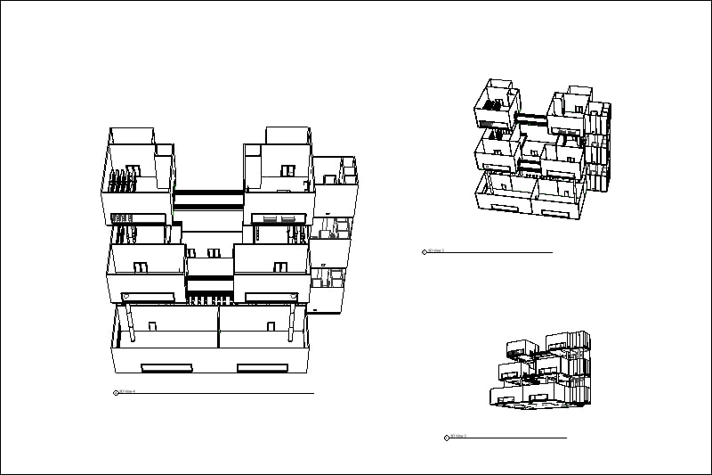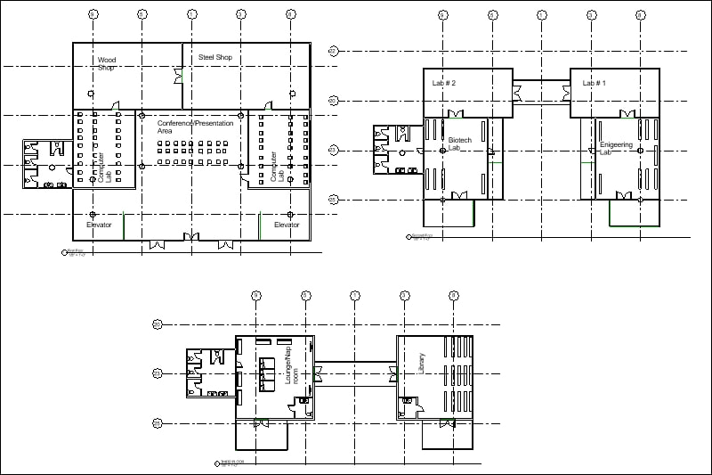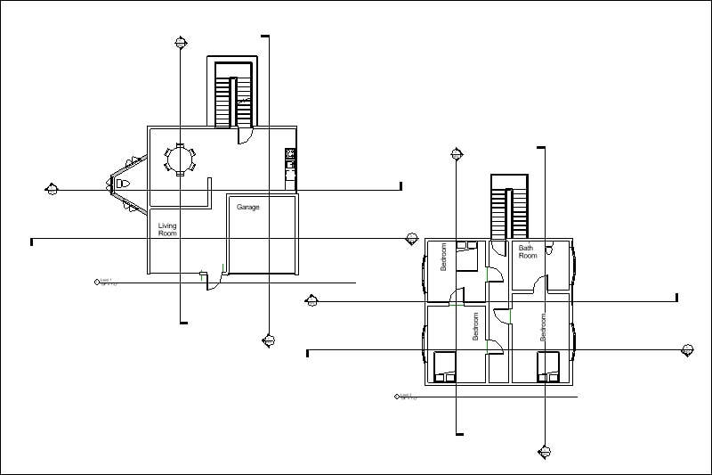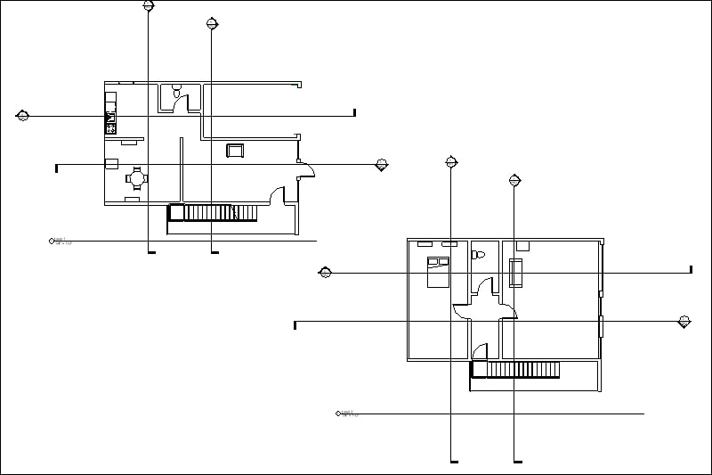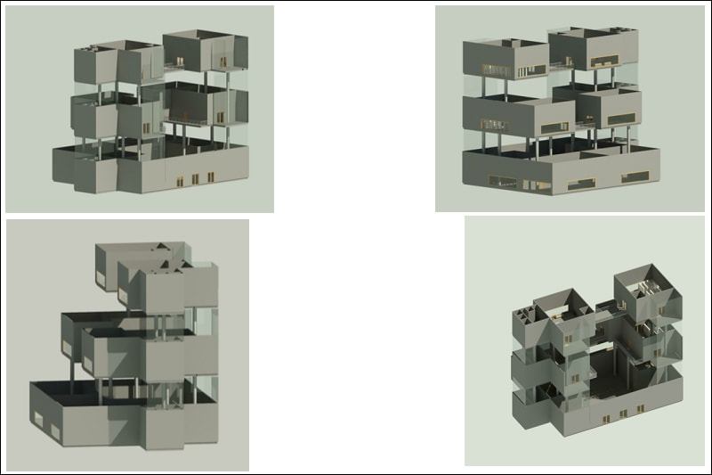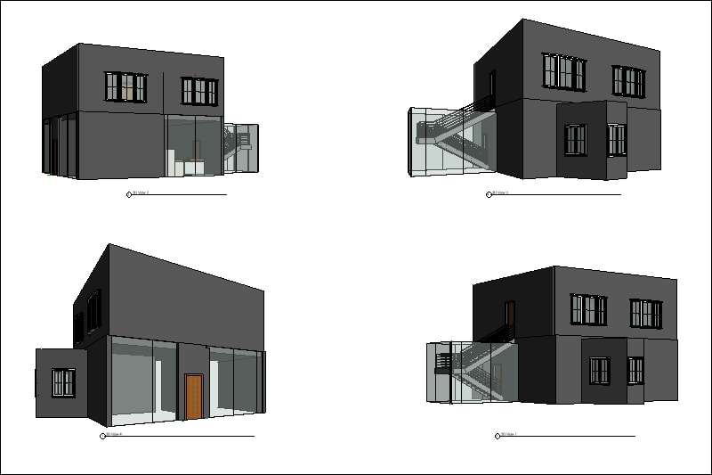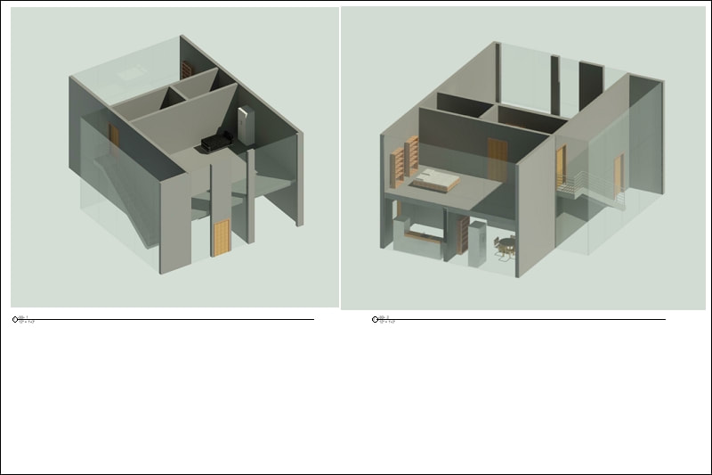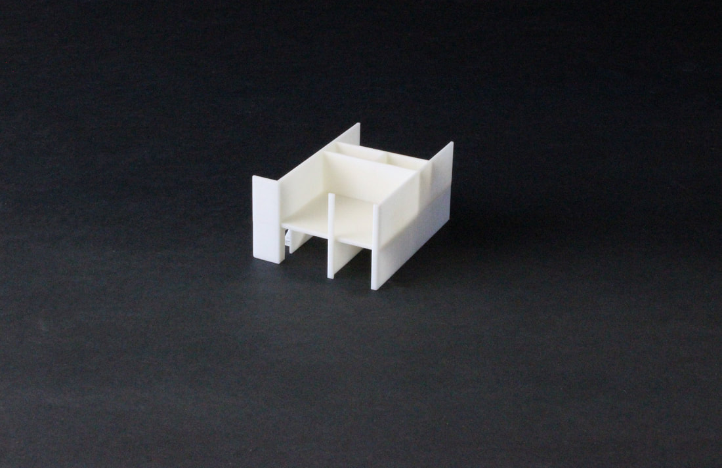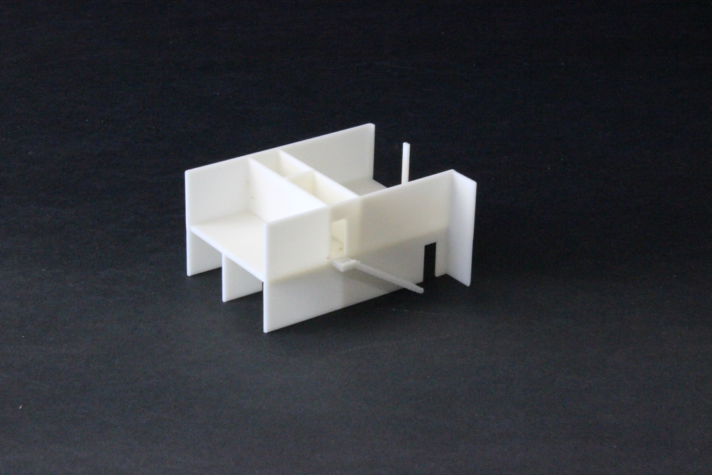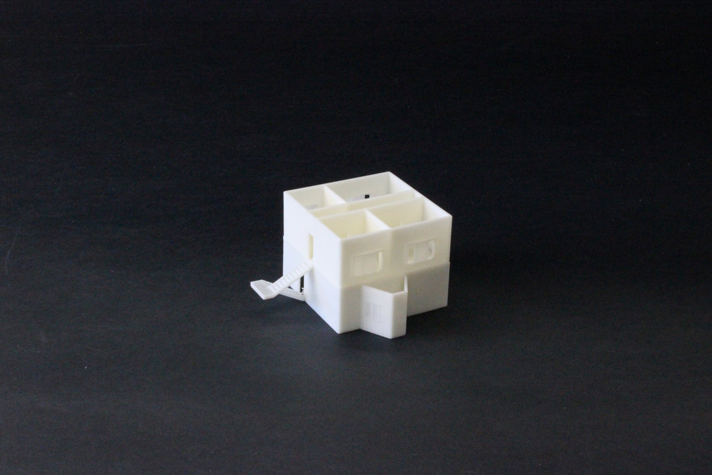Project 01: Artist Retreat
A house in the depths of the wild surrounded by nothing but trees , the shore , and the wildlife of Madagascar.This project is an artist retreat for Mary Miss. It is designed for her to relax,work, and have an adventure in her vicinity.
Project Research
|
Photo of an interview courtesy of King County Archives
|
Mixed Media Artwork
This multimedia piece is influenced by her South Cove and Battery Park works.
Mary Miss was an intriguing artist that mix landscape architecture with abstract thinking and complex shapes. She is also about being Eco-friendly. Her work in the City as Living Laboratory: Sustainability Made Tangible through the Arts show many aspects of how creative she is. Her work in South Cove stands outs the most ,especially the piece in battery park. The piece in Battery Park was my favorite piece favorite and is reflected in my multimedia piece. It is my favorite because it can be interpret in many ways. Looking North the circles look like sunset on the ground.
Mary Miss was an intriguing artist that mix landscape architecture with abstract thinking and complex shapes. She is also about being Eco-friendly. Her work in the City as Living Laboratory: Sustainability Made Tangible through the Arts show many aspects of how creative she is. Her work in South Cove stands outs the most ,especially the piece in battery park. The piece in Battery Park was my favorite piece favorite and is reflected in my multimedia piece. It is my favorite because it can be interpret in many ways. Looking North the circles look like sunset on the ground.
Design Process
These designs that influence the final product. The arch top home had the top that open so at night she can see the night and look at nature during the night time. It was also her work place that would inspire her more. These are influence by observation. The more she can see the more she take away from the landscape.
Final Design
My final design is influenced by Mary Miss' early work where she would go to a specific site with a purpose and make sculptures. My project is the same I took this retreat to Madagascar with the purpose of making an artist retreat made for Mary Miss.The final design is combination of comfort,observation,and work space.
Project 02: European Maker Space
This projects brings the working to a new level of comfort and efficiency.
Location : Prague, Czech Rep.
The Maker Space is on a Lake in a mountain range two hours away from Prague.
The Concept Design
These concepts show the organization of how the makerspace , community area ,and housing were going to be organized. The Makerspcae is the focal point of the site plan and the housing just surrounds the makerspace.
|
This an elevation of an early design of the makerspace that was made of glass for the purpose of heat glazing to keep the place warm in the mountains,
|
These are elevations of the housing for the people staying in while working in the makerspace. That have large window with purpose of sustainability reduce use of electrical heating
|
The back of the makerspace that was used as a template for a study model
|
First Picture is the floor plans for housing designed to get the people out the house be with community.
Second and third pictures show the two floors of the maker space but as you get higher the smaller the room gets.
Second and third pictures show the two floors of the maker space but as you get higher the smaller the room gets.
Final Work
The Main MakerSpace
The Makerspace in its glory. It has three floors supported by columns.The ceilings is glass for heating. Big window to expose the view of the mountain range and open water.
The three levels of the makerspace have different programs and purposes. THe first level we have heavy mechanical programs and computer technical as well . I put that in the first floor because it the tools for the steel and wood shops would be too heavy. The second floor we have biotechnology and engineering. They both have their own separate labs as well. The third floor has a relaxation room with beds and sofas . Right across that room is a library and research room that has a database of tons of information.
Family and Individual Housing
|
The family house is just big enough to accommodate for a family of four. With a small kitchenette , small living room , medium sized rooms
|
The slideshow covers different sheets of elevations, 3D views , and sections.
|
The individual house is like a two apartment that has all the essentials. Kitchenette, large windows, medium bed room, and large living space up stairs.
|
Renderings/Models
These are beautiful rendering of the final product with photos of 3D models.
