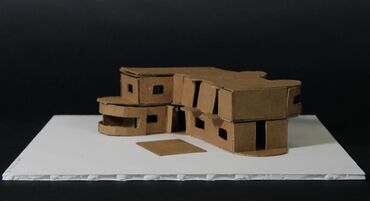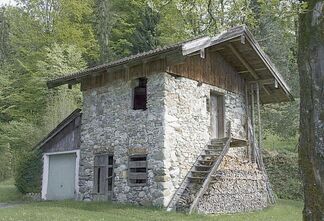Sydney Richmond: Architectural Design l
Project 01: Rural Farmhouse

We were given these different rural farmhouses as special projects for a client. They purchased an abandoned house on a plot of land outside of town. We were given the project to modernize the house to fit the 21st century but to also keep the historical characteristics of the original house. We were given requirements from the client and timeline of when they needed it. They wanted an updated version of this traditional residence. We had to use our knowledge and research about these house types as a starting point in designing our future designs. We essential are creating a new and innovative urban house for the centuries to come that our client can live and work in.
Existing House: Stacked House

The rural stacked house is a very old design that wouldn't fit in the 21st century era. It's usually a 16 x 16 square design with another square design stacked on top of it. (As shown in the image to the right). This particular stacked house has an extra storage room located on the side of the house, but majority of them don't usually. The stacked house is made of different colored stone and usually has a gambled roof which hangs over the house a little bit. The front door is usually on the first floor with stairs that are inside the house and lead to the second floor but the one in picture is a little different. Then there are windows around the house where needed to give some light to the house since it is very closed in.
~hanging over gambled roof~colored stone~Stacked look~Doors~Windows~
~hanging over gambled roof~colored stone~Stacked look~Doors~Windows~
Design Development
The original design was to keep the stacked house in the corner of the house and build off of it from there. I built in front of and next to the original house on the upstairs and the downstairs. Each picture is a just more developed version of the floor plans with additions of rooms and the sides of those rooms. From photo 3 to photo 4 I changed the floor plan just a little by moving the stairs. The stairs being moved allowed for a better floor plan concept so that you weren’t walking directly into the kitchen but instead into a hallway and the stairs.Then that lead to the final product. I started with a basic square design and eventually developed it to a more rounded look with different rooms having curves (not shown in the lego model but in the last set of floor plan sketches).
Final drawings and models
My final models took a lot of effort and time for me to finish but every second was very much worth it. My final designs didn’t end up keeping much of the original rural house which wasn’t liked but because of the location and room it turned into it was almost impossible. It was turned into a garage (downstairs) and an office (upstairs) which required me to take out the chimney, doors, roof, and some of the windows but not all. I tried to modernize the house as much as possible and make it as family friendly as possible. Keeping the master bedroom separated to have maximum privacy from anything else in the house and the garage in the corner of the house. The dining room and kitchen being connect as an open concept and having the living room on the other side of the kitchen wall. Then having an outside patio connected to the living room. Then having a main hallway upstairs that leads to the bedrooms, laundry room, storage room, and mechanical room.
