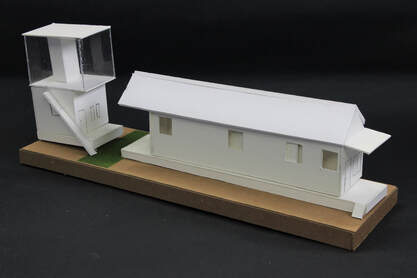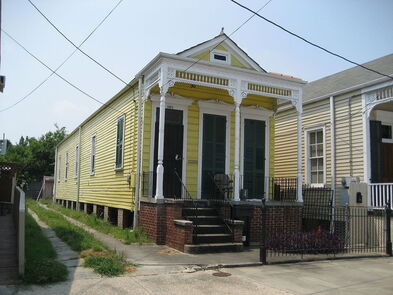Project 01: Urban House for a Painter

For this project, I was assigned to renovate an existing house type to become more urban, while still keeping a traditional appeal to the house. An additional point for the client, was that the house also in some way had to incorporate the painting we were assigned to and "live and work within the paintings". I had to do more research about the shotgun house to find the general size of the house and lot size. Once I found the general size, I then had to intensely study the existing conditions of the shotgun to decide how to modify or add to the existing shotgun house.
Existing House: Shotgun House
|
I was assigned to the shotgun house, so I had to thoroughly research the history of the shogun house. I learned that the shotgun house was introduced to the U.S. during the 18th century, when islanders from Haiti came to the South to escape the Haitian Revolution. Influenced by the West African style, the shotgun house typically was usually split into three rooms, the living room, bedroom, and kitchen. The house was long and narrow with shuttered windows and elevated off of the ground. An defining characteristic to the shotgun house, was the front porch, as it enabled socializing with neighbors.
|
Painting Analysis
|
I was assigned to the painting The Mirror by Fernand Leger. In the preliminary work, I had to take the art piece, and break it apart into four different sections based on similar elements. First, I saw that the half of the painting was shifted and created asymmetry due to the diagonal line that went though the left side of the painting. There were a lot of warm colors, such as orange, but also a lot of black as well. Lastly, I saw the curved lines which was mostly in the center of the painting in comparison to its more rectangular shapes on the sides of the painting.
|
|
Design DevelopmentAfter the painting analysis, I then had to come up with concept designs. I thought about making a second floor to maximize the small lot size available, and I really liked the idea of a camel back house, with the art studio outdoors. The problem though, was to incorporate all of the rooms needed, while still making a logical room placement. I also felt that adding a second floor might've not been as creative as I could get. I stuck with the idea of a 2nd floor, until I realized I did not come up with a design just having a first floor, so I made the last concept one floor, with a two story addition. I thought the idea was unique and could be an interesting way to make an addition. It was difficult to try to incorporate my assigned painting into the house, but I managed to use the painting to use them as rooms.
|
|
Final Drawings and Model |
Ultimately, I decided to take design idea #2, and combine that idea with the interior design of design #3. I thought it would be more creative to incorporate a separate addition to the shotgun house, and also be able to have the rooms' shapes to come directly from my painting. This was a way a could maximize the extra space the shotgun house behind the house, and still be able to have a true garden. There is three main parts to the house: the main house, the garden in the middle, and the master suite. The garden not only serves as a place for my client to socialize, but it also serves as a middle ground to transition between the two homes. In the first house, my client will live in the painting the most, while still having the traditional aspects of the house. I incorporated the long diagonal line found in the painting not only to serve as an art display, but also as a mechanical room. Many rooms such as the guest room, bathroom, storage, and utility room were all made into unique shapes taken directly from the painting as well. I kept the kitchen in the back of the house like the original shotgun that way there was a more logical way of getting out the garden. On the addition, the master suite gives my client a more private space, while also being able to go to their art studio at the top. I decided to make the art studio all glass that way my client is able to maximize their creativity by being able to see the community through the second floor. Overall, I really enjoyed the project and being able to expand my creativity.

