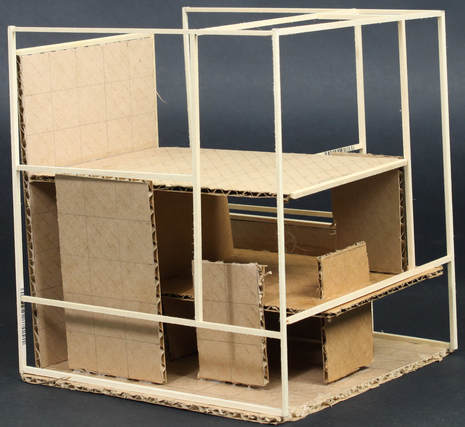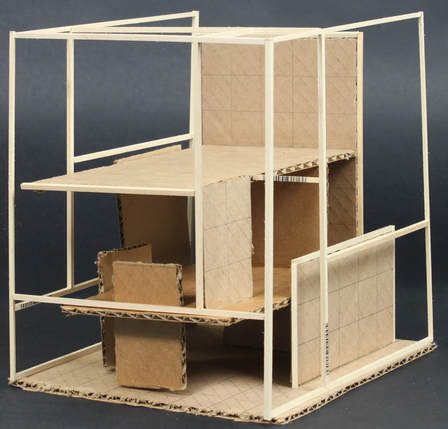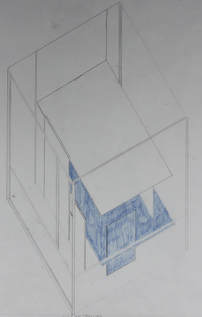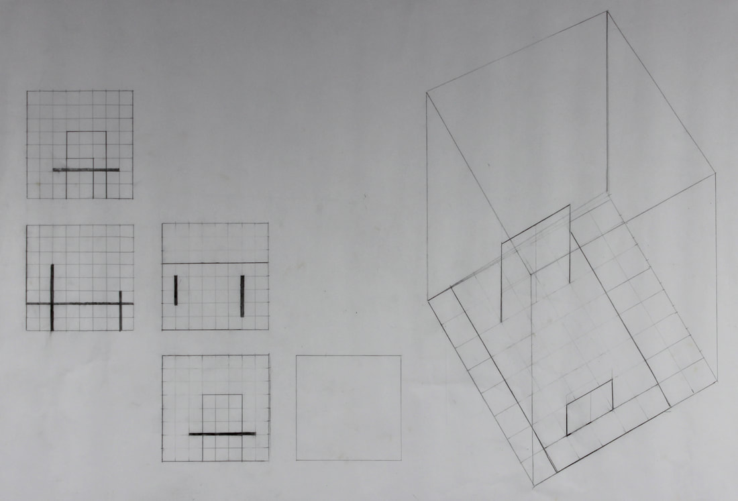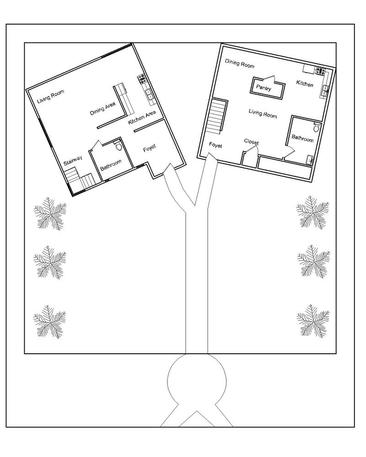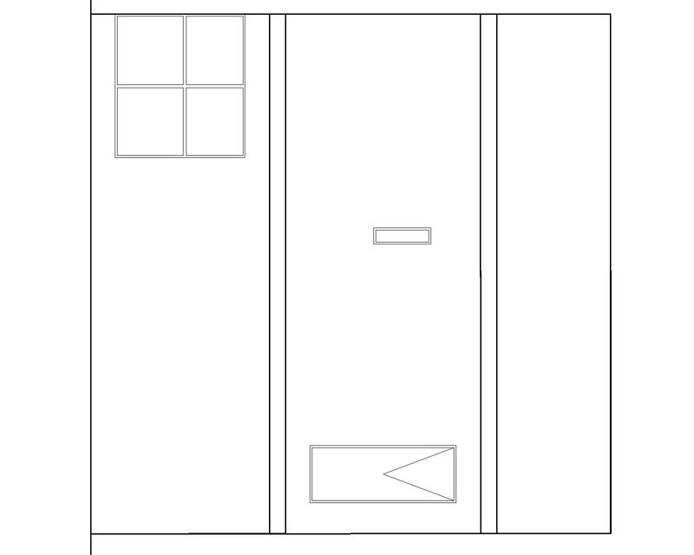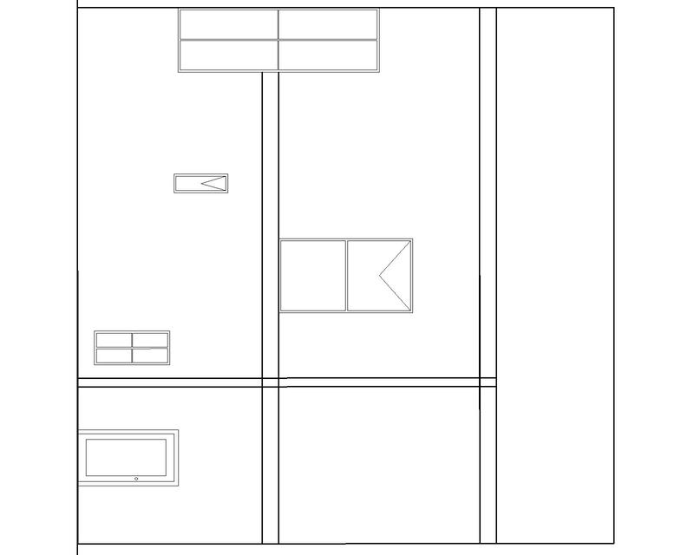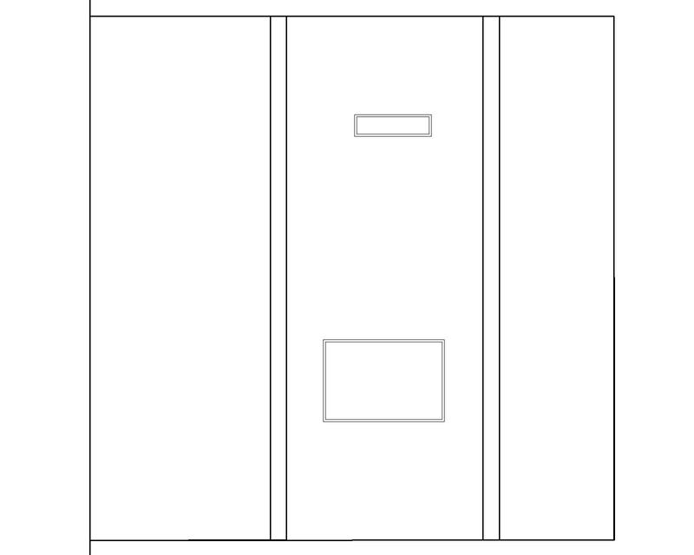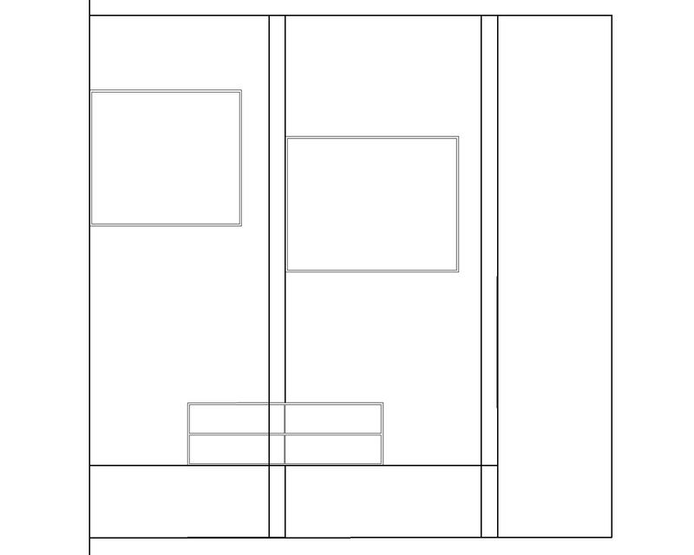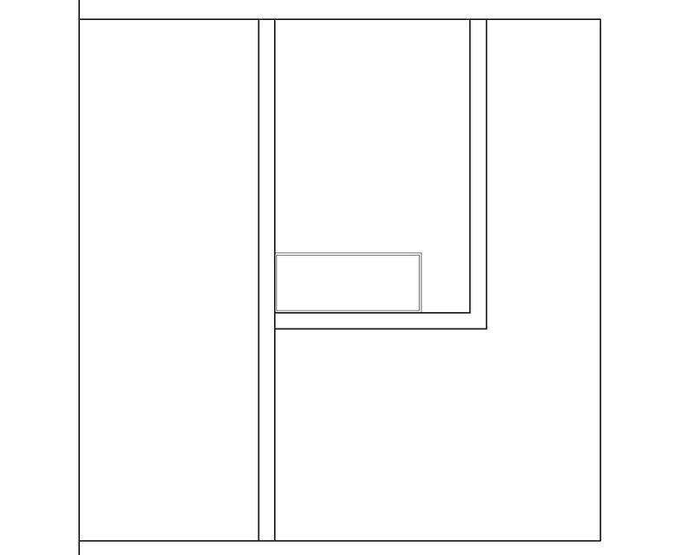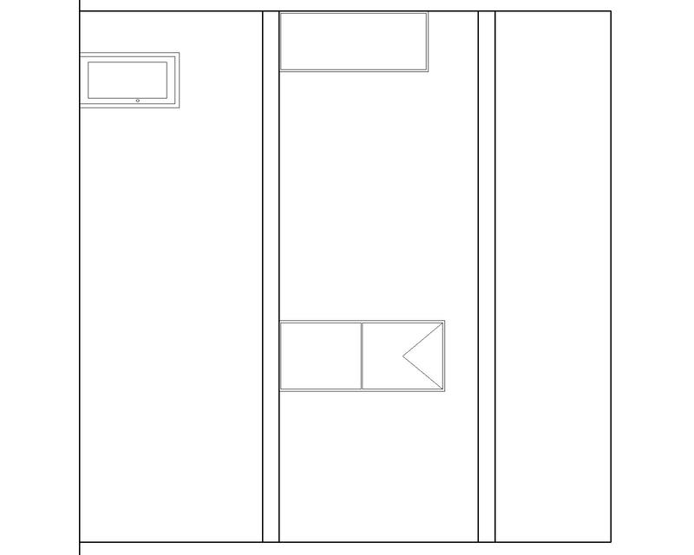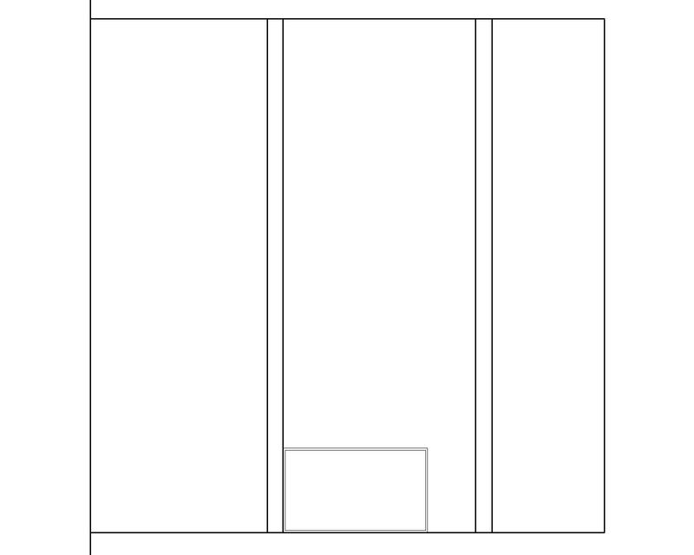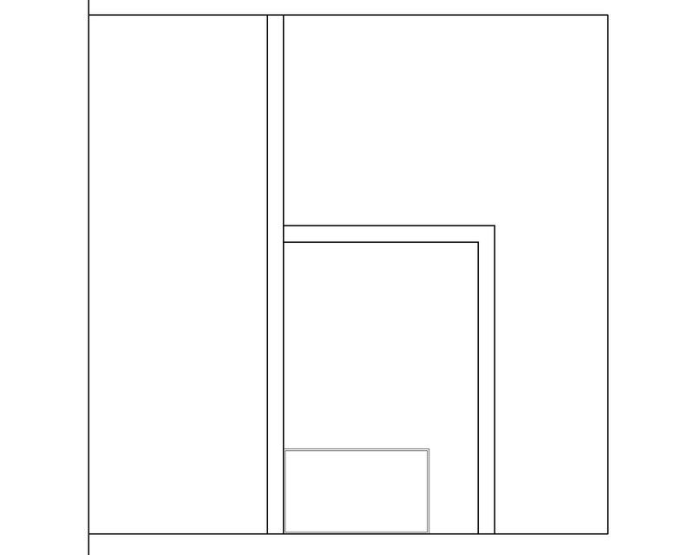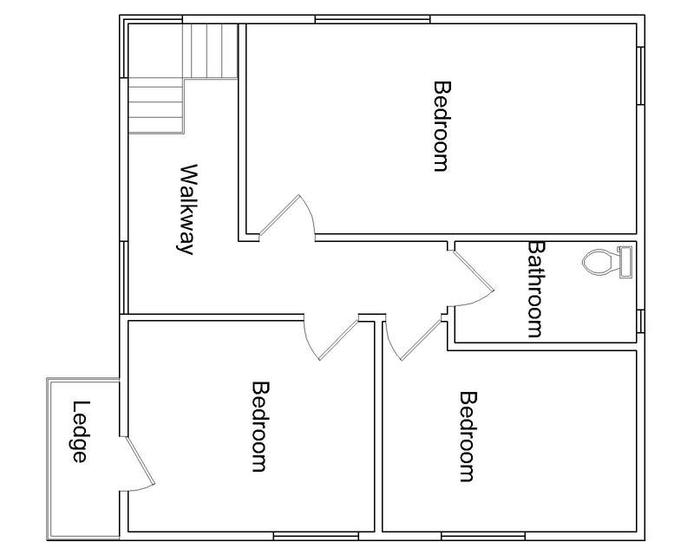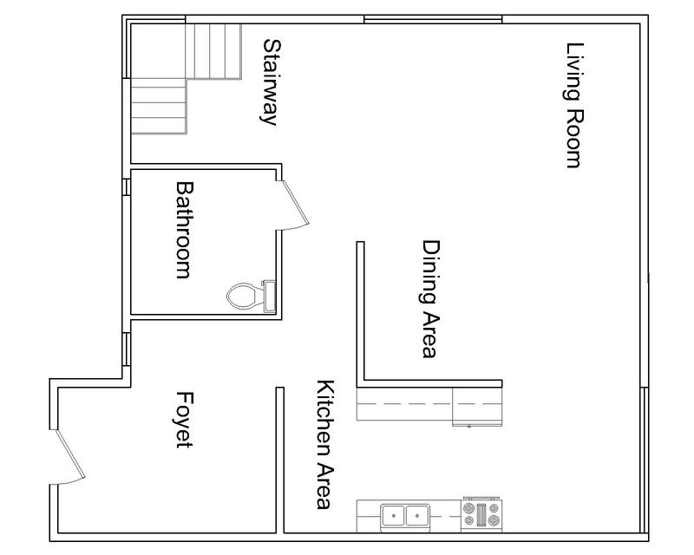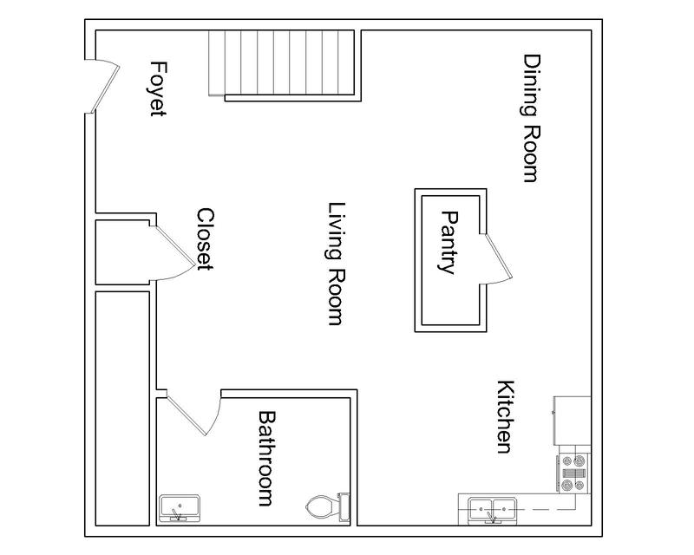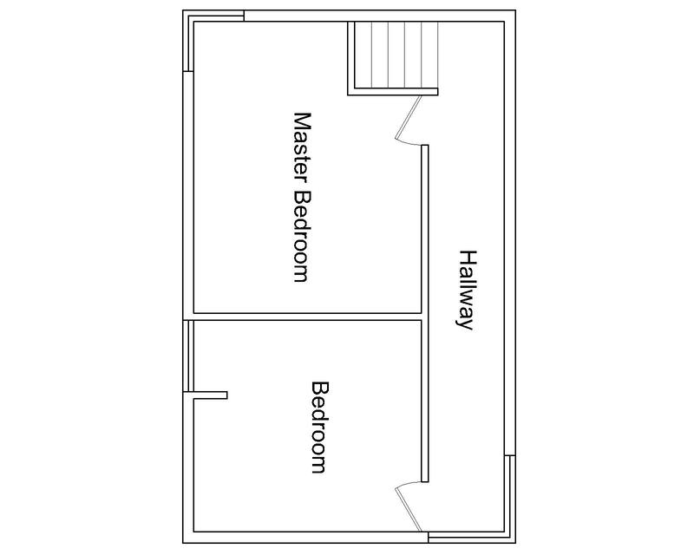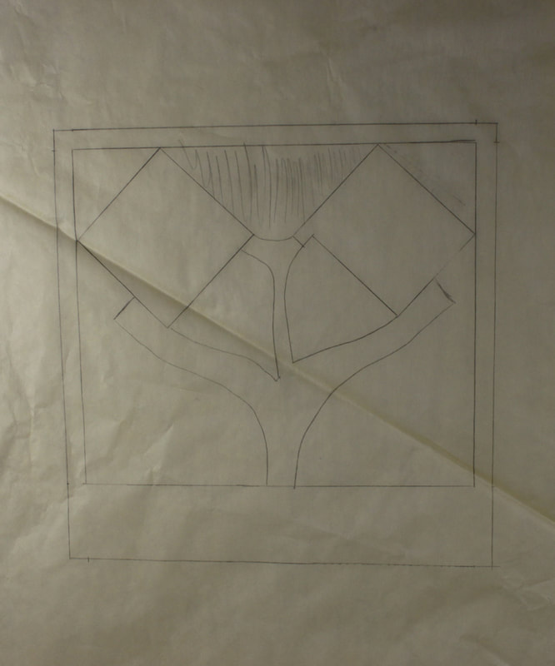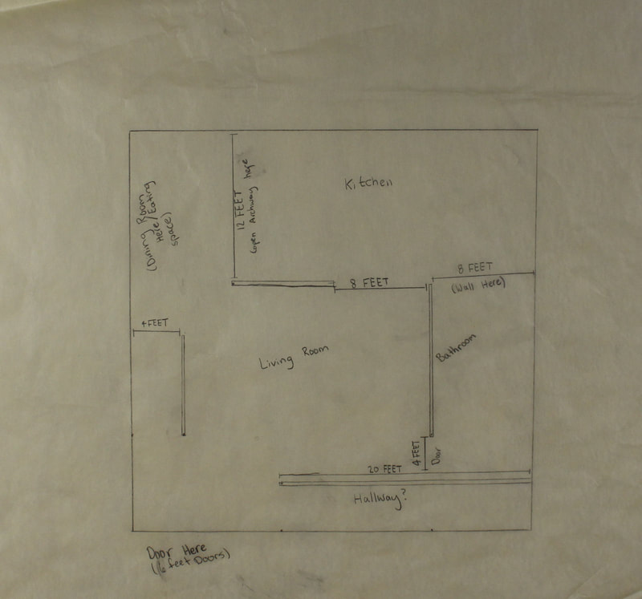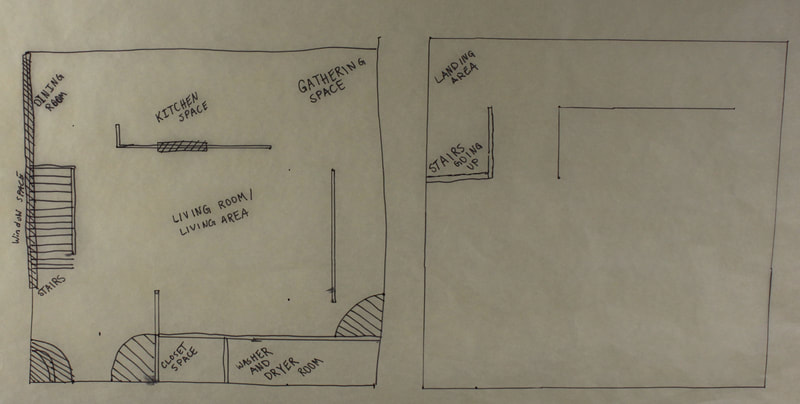About your Architect
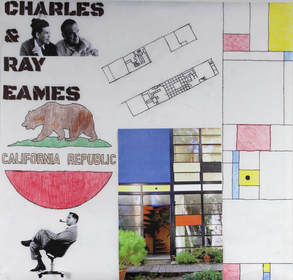
This was the very first project we did In this class, It Involved getting your Architect(s), which mine were Charles & Ray Eames. They were relatively easy to research due to their most famous work, known as "The Eames House," which is located in Los Angeles. This project took very intricate cutting and laying out of items and drawings.
Fibonacci Project Final Product
In this project you see right here, we took the original three planes and we combined them into one structure. Then we added on more planes, which resulted in the model looking more complicated and more intricate than before. Finally, the wooden sticks you see were the final addition onto It, which made the illusion of windows, door frames, and the overall complexity of the model. Then finally we put this model you're seeing now, into the computer in SketchUp. The task at hand was very difficult and did not come off as easy, I quickly found myself struggling and needed help not only figuring stuff out but finding the right calculations for the Model.
Part of Midterm
This project/drawing was very very annoying and took a lot of time to fully get out. This drawing is not only hard to make, but to understand as well, as you see there are five boxes and only four of those are in use, those four indicate the front, back, left, and right of the model. The big three dimensional box you see on the right is the model, its a 5x8,a 5x3, and a 3x2. With that, you have my final drawing, this drawing took roughly about three days to get to a level with it that I was satisfied
Site Plan for Korean Houses
|
This was my so called "Final Product," It was the combination of my two houses, with the North Korean house on the left, and the South Korean on the right. I incorporated the walkway down the middle due to how far back the houses are and I came up with the idea of the Trees on the left and right due to the elegance of the space
|
Elevation for North Korean House
|
These are my Elevations for my North Korean house, though Intricate to the eye, they're very simple to read. But this is the North, South, East, and West sides of the house. I tried to include as many windows as possible but I feel like I could've done better
|
|
Elevation for South Korean House
|
This is basically the same as the North Korean house. I really lacked with windows on this unit and I wish I capitalized on the open space on the 2nd floor. If I were to go back and fix something It would definitely be the windows and fixing those up.
|
|
Floor Plans for North & South Korean Houses
These are the easiest to the eye, and to put it frankly, they look a whole lot better. But I had more opportunities with the North Korean house In my opinion with more space and open areas, while I did like my South Korean House, I prefer the North Korean house much more. But what I think really separates the two houses and not space-wise, but the way it was built and the creation behind the walls and how they were being put up and In what way.
Hand-Drawn Sketches
|
These were my Site Plan sketch (Left) and my North Korean Houses sketches (Middle, and Right.)
|
|
