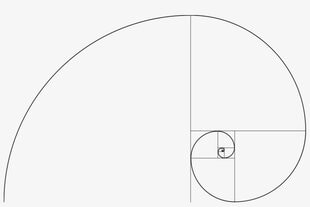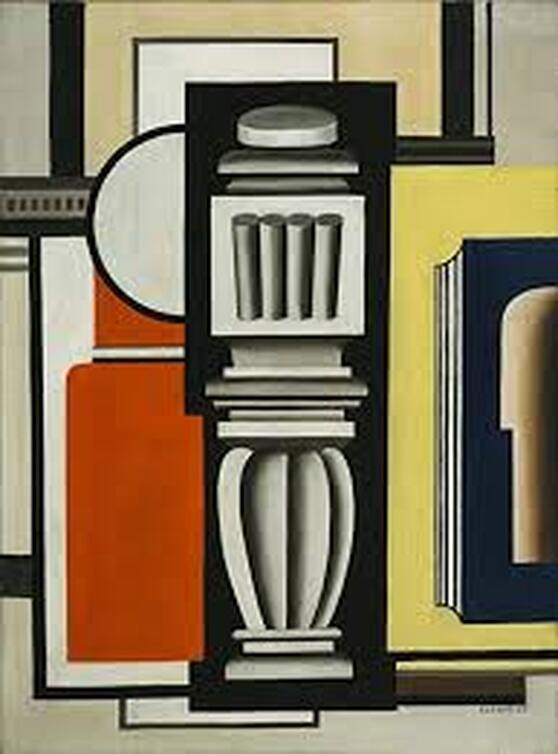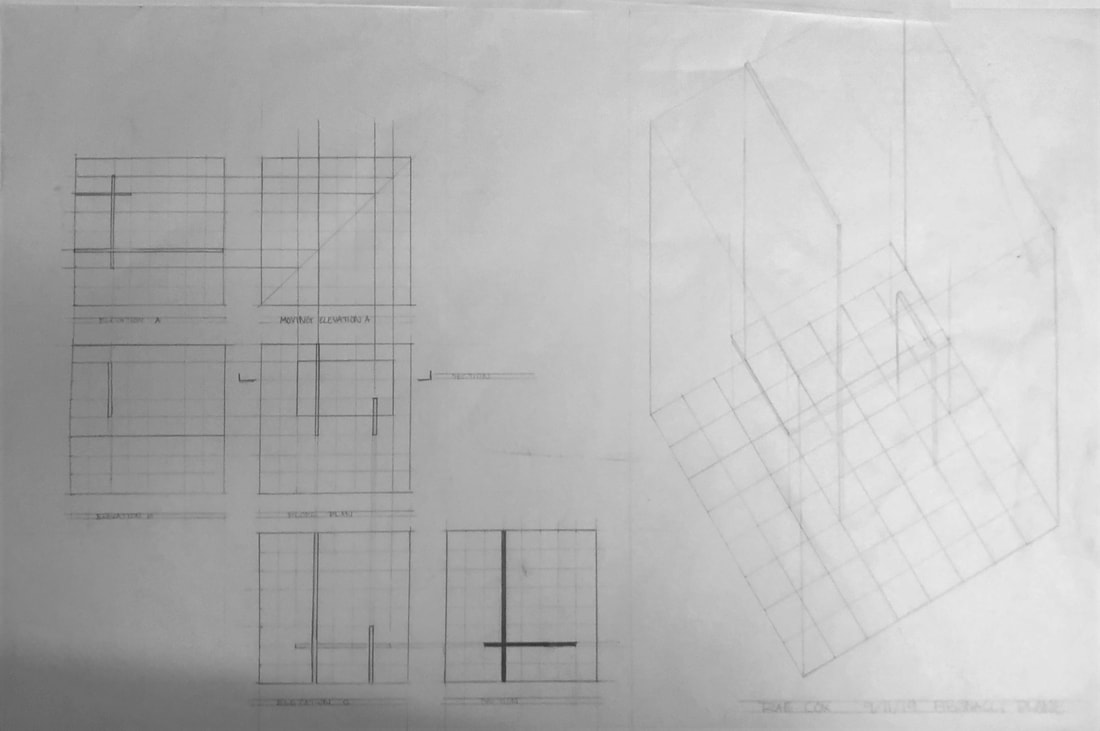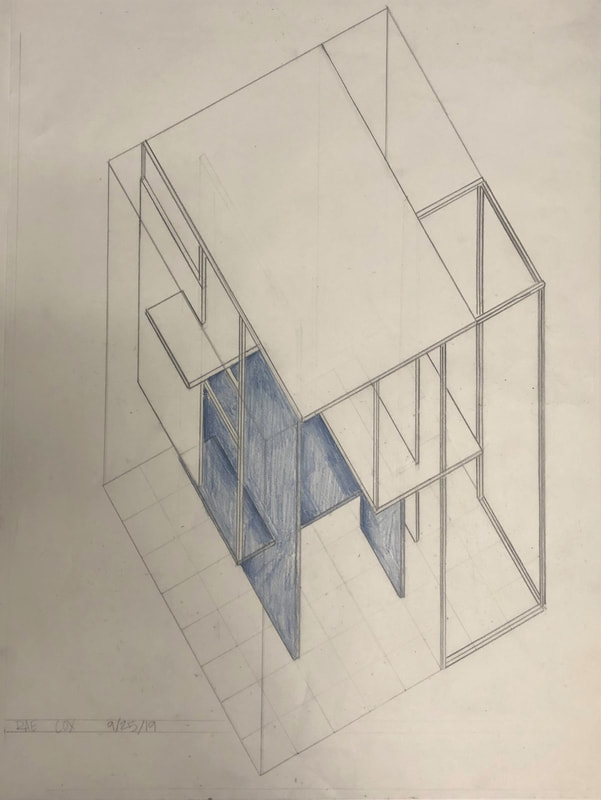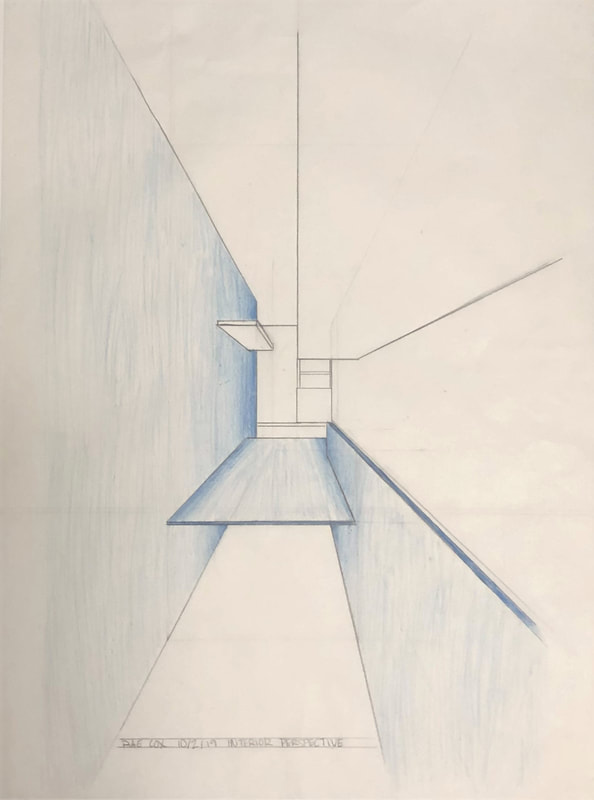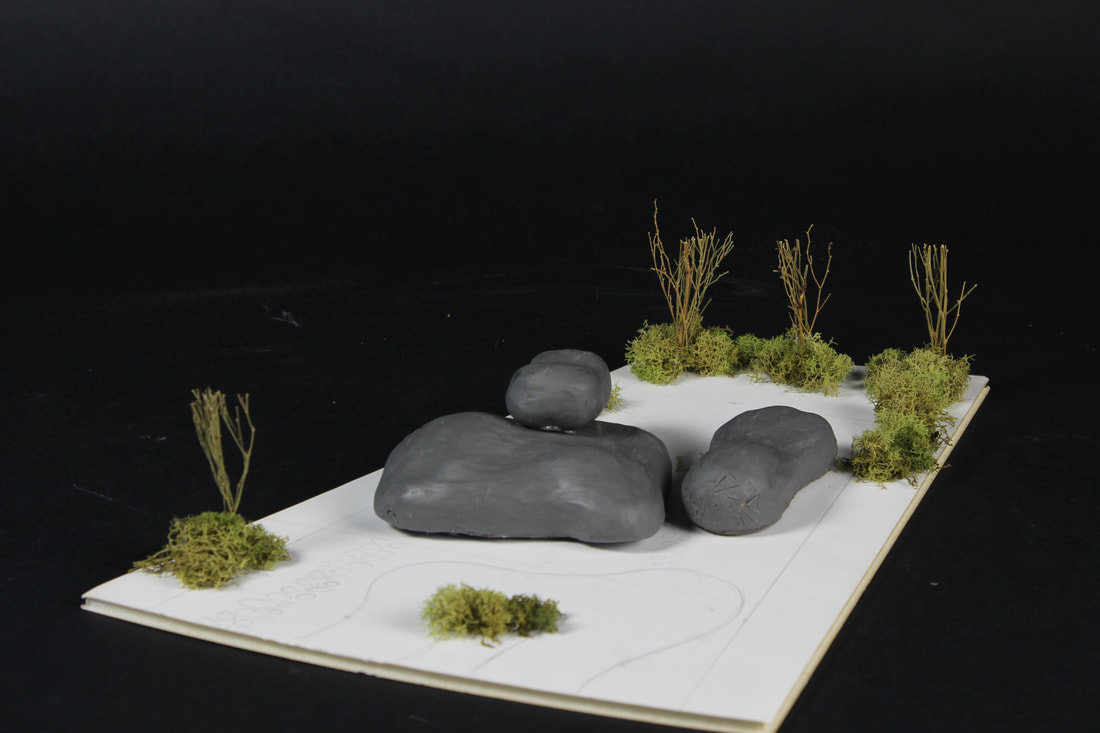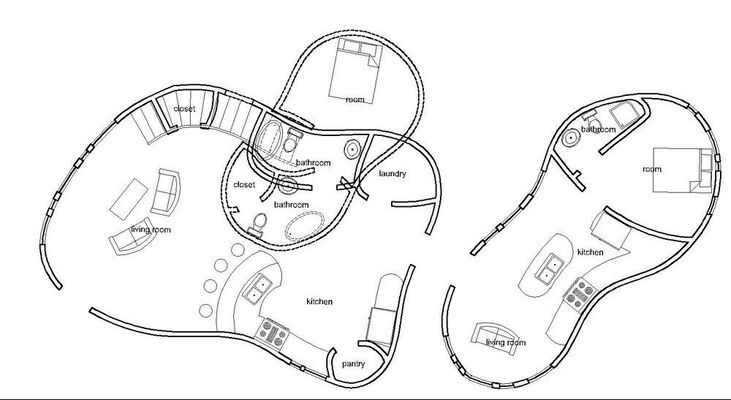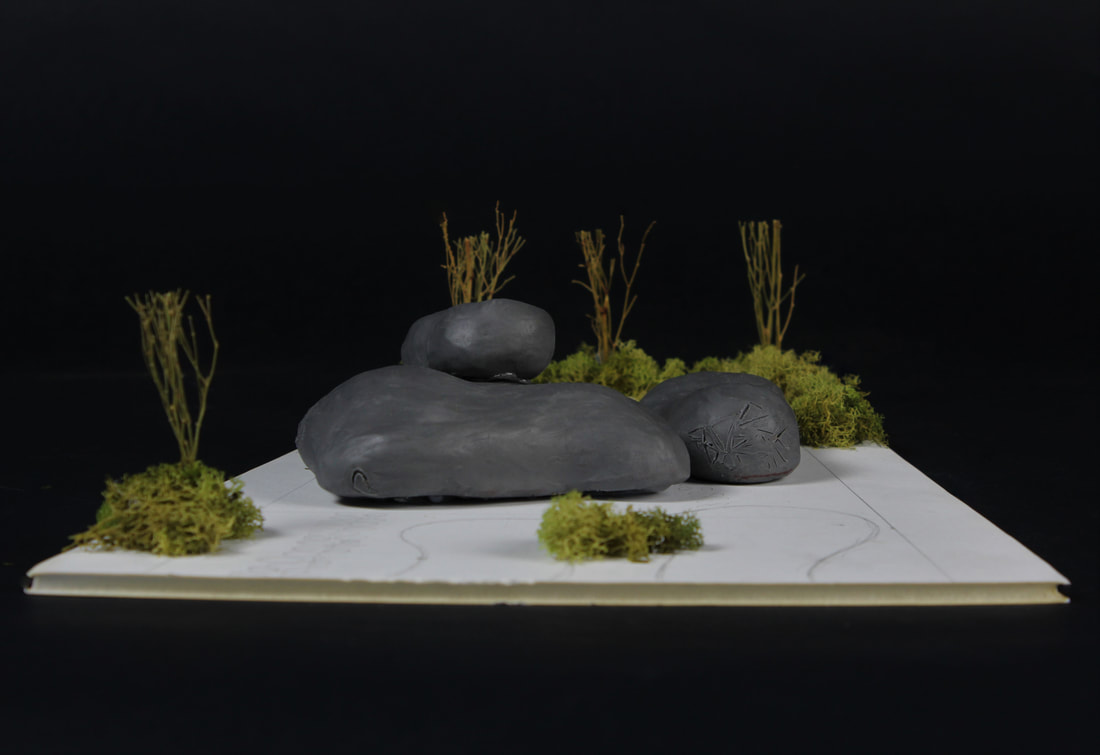Rae Cox AD1 First Project
Rain Forest Cube model
Axonometric and Perspective
These are the Final two Drafts of my Final Cube. The left Draft is an axonometric view showing the model at a 60:30 tilt. The draft to the right is the interior Perspective draft of my model as if you were actually standing in the middle of it.
Rae Cox AD1 second project
At the beginning of this project we were told to design a house. The house had to fit the theme of millennials and sustainability. In my design I wanted my design to be very unique and out of the ordinary.
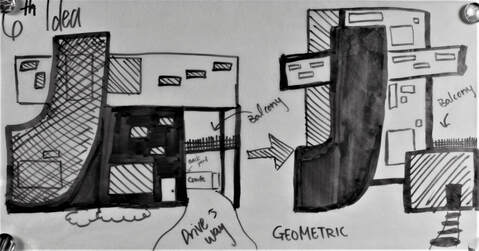
I got my inspiration for an activity my teacher made us do. in the end it helped me a lot. the activity was taking whatever design we liked at the moment and drawing an exact opposite design. so that's exactly what I did. I listed out all the things the this design consisted of and did the opposite.
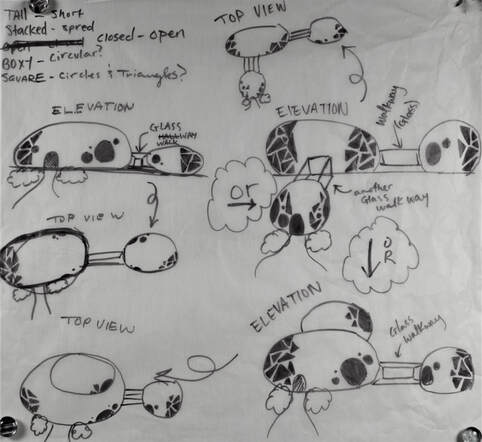
From the activity this is the result I got from it and I was immediately in love with it. There were definitely improvements made to my design from beginning to the end. what I first started I wanted a glass box connecting the two sections. But I slowly realized that element was unappealing and made you feel like you were in some sort of hamster cage.
there was so much that I could do with this design and I drew out just about every possibility. But in the end I settled with a very simple, sleek, homey, and elegant design. If I were to continue working on this project I would add more interesting features to the outside of my home and add more greenery.
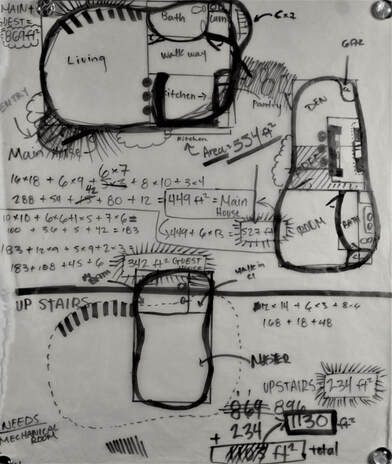
I slowly started to move onto floor plans and what those would look like in the final design. I wanted my floor plan to be very open and functional for a millennial couple moving into this house.
As you can see I did a lot of planning and math to make sure I had the right dimensions. I wanted to make sure my house was proportionate and well fitted for my plot.
Then I started working on AutoCad....
my floor plan
west view elevation east view elevation
north view elevation south view elevation
site section
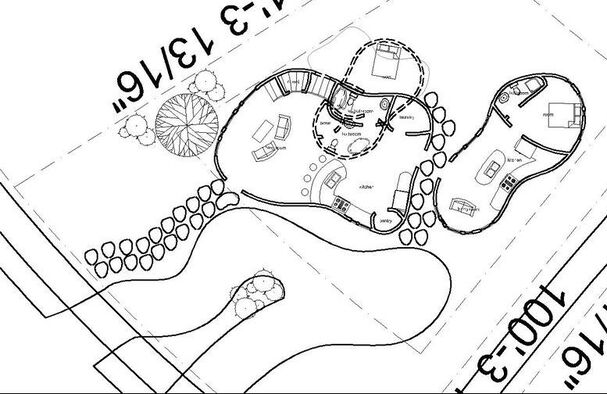
AutoCad was the biggest struggle with my design because it is so loose and blobular. I had made multiple attempts to draw my shape in Autocad but I never liked the results. So in the end I copied my shape into AutoCAd and then I traced it with the spline tool. Despite the difficulty that I faced with this project I genuinely enjoyed working on this, and I can't wait for the future. Because I want to make more things like this.
