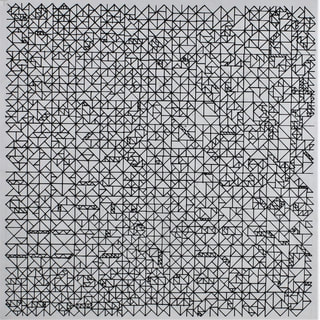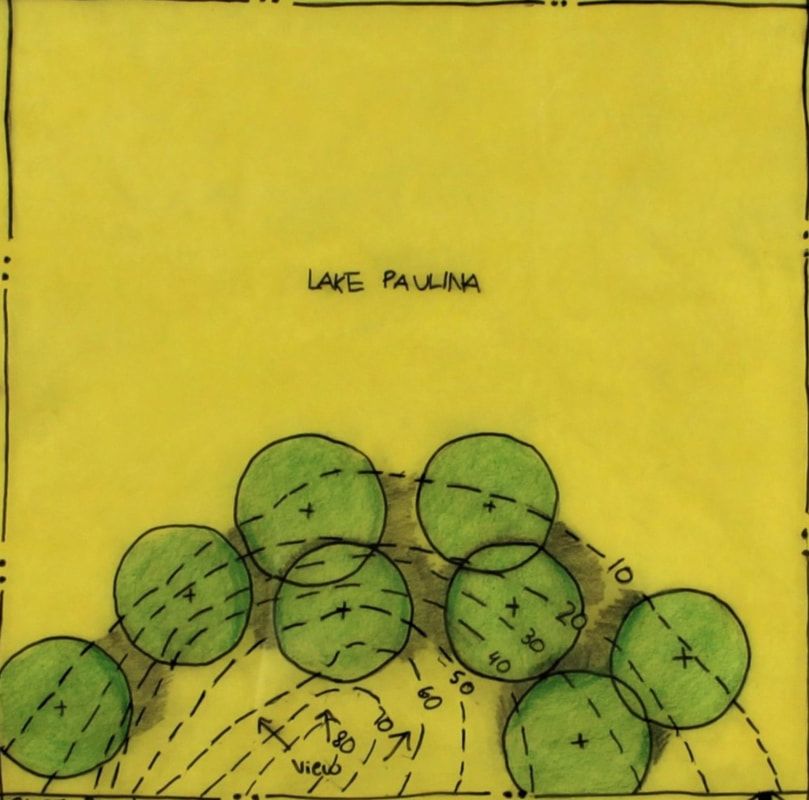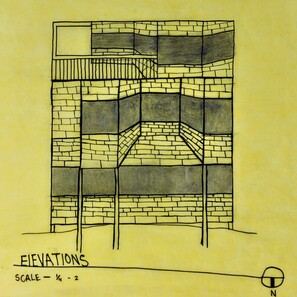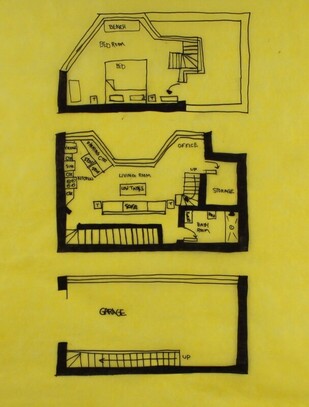Juan Quintero: Arch Design I
Project 01:
|
In this very first project it was my goal was to illustrate a word that was specified to me. The word that was given to me was Dynamic. In order to illustrate Dynamic I must draw something with constant change, activity, or progress. I had some ideas in mind; because there where somewhat requirements I had to come up with different sketches that would meet them. The illustration is a 13 inch by 13 grid, and its based on big, medium, and small squares that slightly shift around throughout the drawing.
|
Project 02:
|
In my second project my goal was to design a tiny house with also specific requirements. I did some research on my location, which is in Oregon state Paulina Peak to be exact. The requirements were to build on a nice sturdy surface, and the square footage were to be less than 750 square feet. Paulina Peak consists of very deep drained soils that formed in alluvium derived from volcanos; also the soil is usually wet during the winter, and spring, but moist during the summer and fall. The area also contains of Mountain Hemlock trees, which seem to grow 60 feet of altitude, and 15 feet in diameter. During the summer the winds approach from the south east, while in the winter the winter winds approach from the north west. The tiny home is facing north, and has wonderful views of the lake. Since the area that I chose was somewhat narrow I had to elaborate my house.
|
|
The home has three stories, the first floor consist of the garage, and a set of stairs that go, upward towards the living room. The second floor consists of a living room, kitchen/dinning room, storage, bathroom, and a set of stairs that go upward towards the bedroom. The living room includes a sofa, low table, and two side tables. Going into the kitchen you would find a dinning table, stools, stove, sink, refrigerator, and three counter tops. Then in the storage area you would find one washer and dryer. Lastly going into the bathroom you would see a walk in shower, sink, and a toilet. The second floor has windows all across the north side of the home, so you can get a view of the lake. The third floor has a bedroom that, contains a bench, dresser, bed, and two side tables. The third story also contains of of a balcony on the east side of the building.
|
|
This this is the north view of the home, it contains of cobblestone brick, metal, and mahogany wood.




