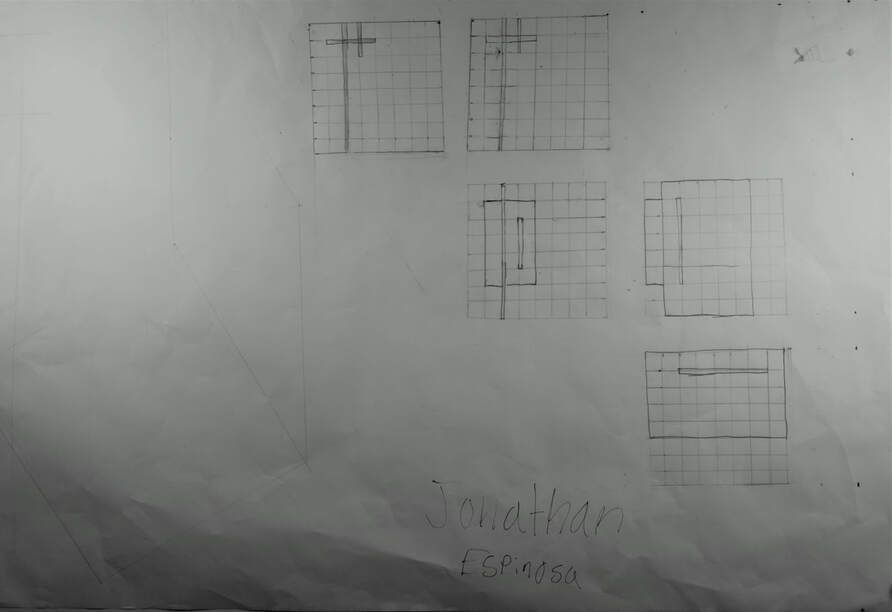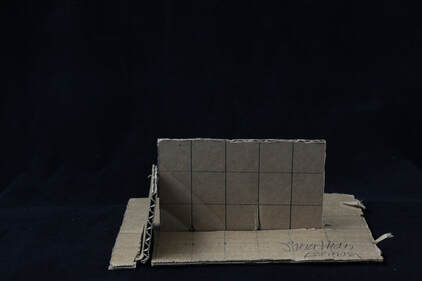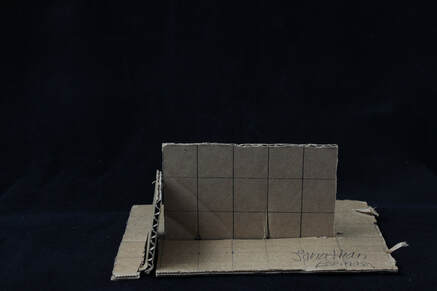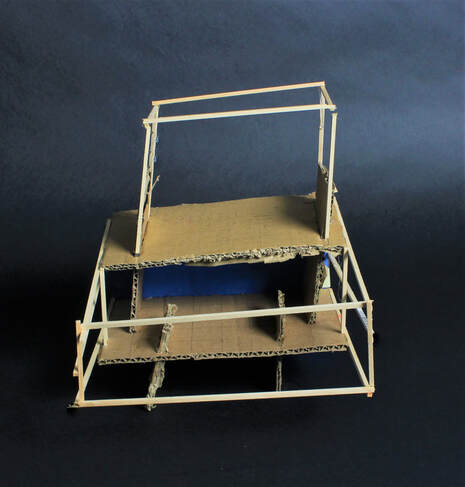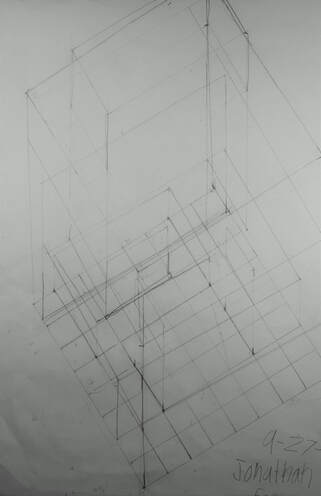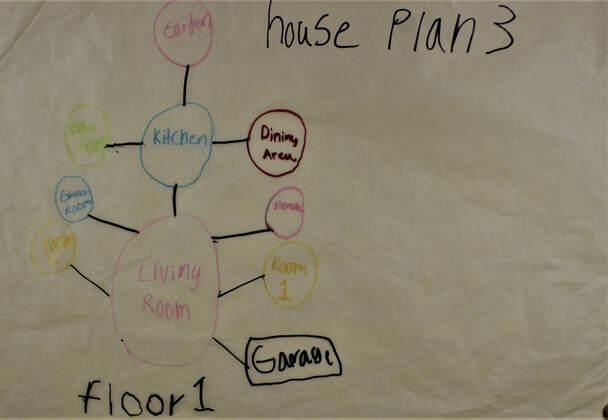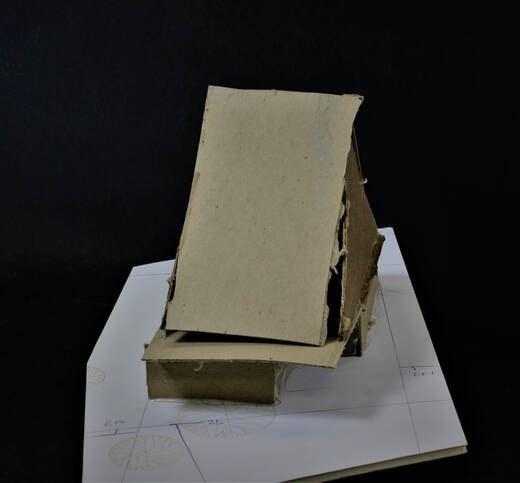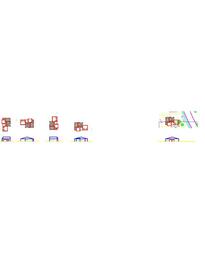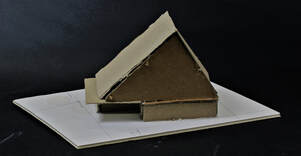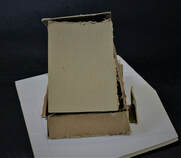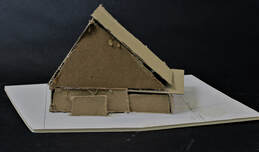jonathan espinosa architectural design 1
project 01: fibonacci cube
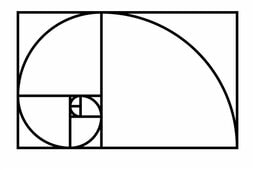
in this project we were focusing on the drawing models to fit a landscape we were given and how we use a fibonacci cube to find out the size of our models and drawings
landscape:desert

what i learn about my landscape is that deserts are very uneven in terrain with all the sand that is not solid and lack in vegetation witch makes the landscape every sandy.I also learn that deserts lack in precipitation which makes deserts dry and humid with scorching temperatures and cold nights.
Drawings and models
the three plane model was made using the fibonacci cube scale to get the the measurements for each plane of the model .then i arrange the planes in order to make a base that could be used as shelter for living in a desert .
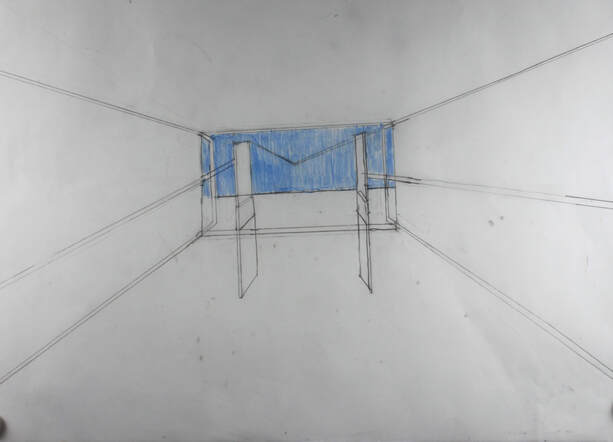 finale cube interior perspective
finale cube interior perspective
the finale cube drawing is a drawing of my model that would showcase all the elements of my finale model .the model is the finale model that i made for the desert environment this model showcase my final design using the fibonacci scale i design to where it provides cover from the hot desert as well as elevation above the ground to protect from the desert predators and landscape .
project 02 sustainability

our finale project was about sustainability and how we can incorporate sustainable elements to a house design for millenials.We had to design a house floor plan and elevation of the house .After that we put our finale design on autocad using correct scale measurements to put on our lot to build a model of our house and the other objects on our property such as trees and walls that can be place on our house lot.
house plan basic layout plan
this is the first step in our project was to make a bobble layout of how we wanted to our house layout to be and where different rooms where at in the house and how they were connected to one another .
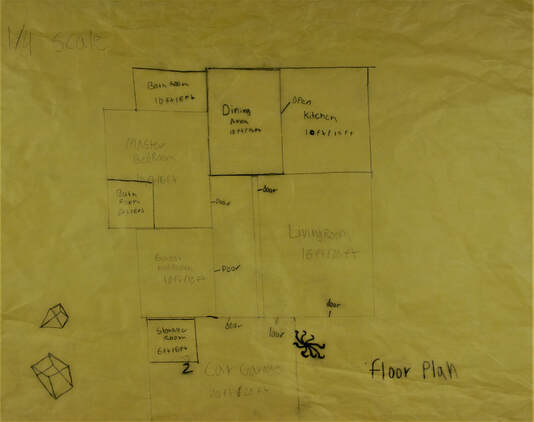
this is the picture of my floor plan design for my house at 1/4 scale is has the measurements for all my rooms and and placements within the house layout.This is the finale design i created using the originals bobble diagram.
floor plan design
sketch of house design model
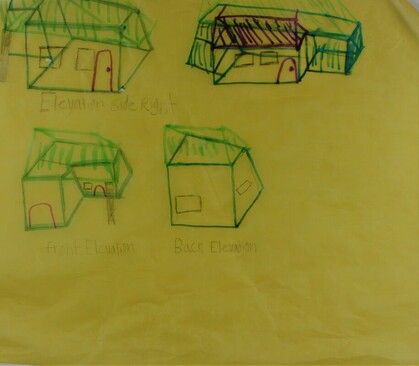
this is a drawing of my final design of my model using the elevation i had made from autocad this drawing includes different view of my house from different side of the house and how the roof and walls are structured as well as where windows and doors are located in the model.
