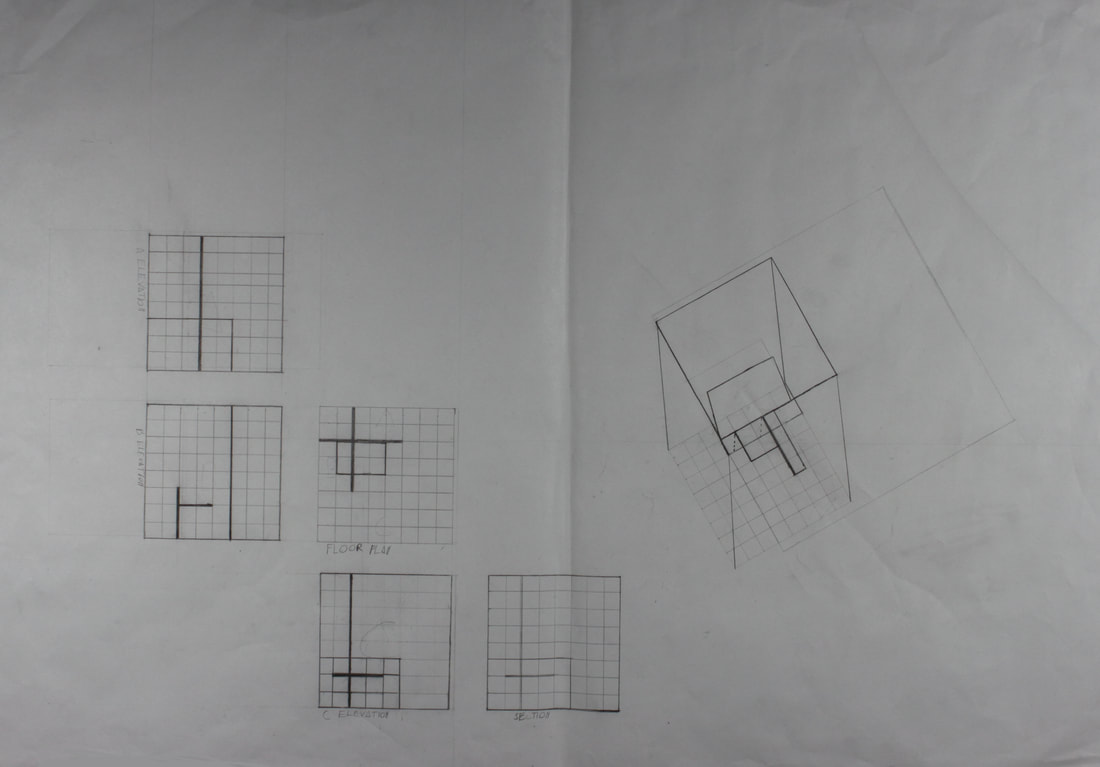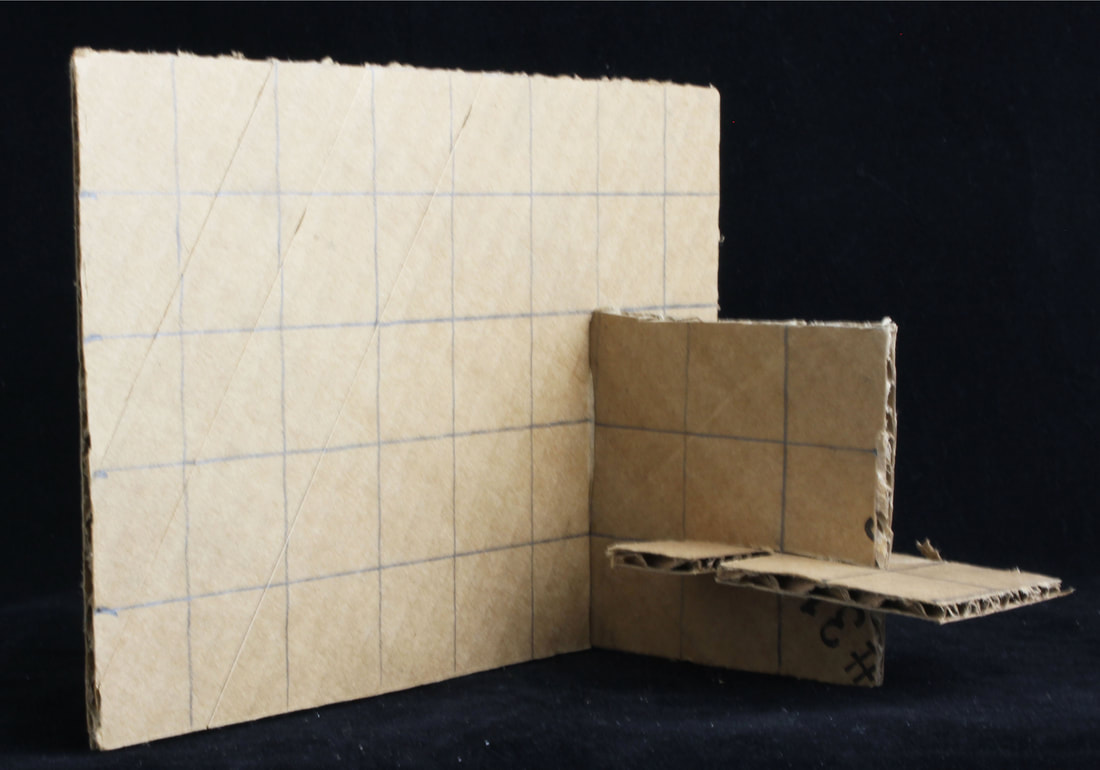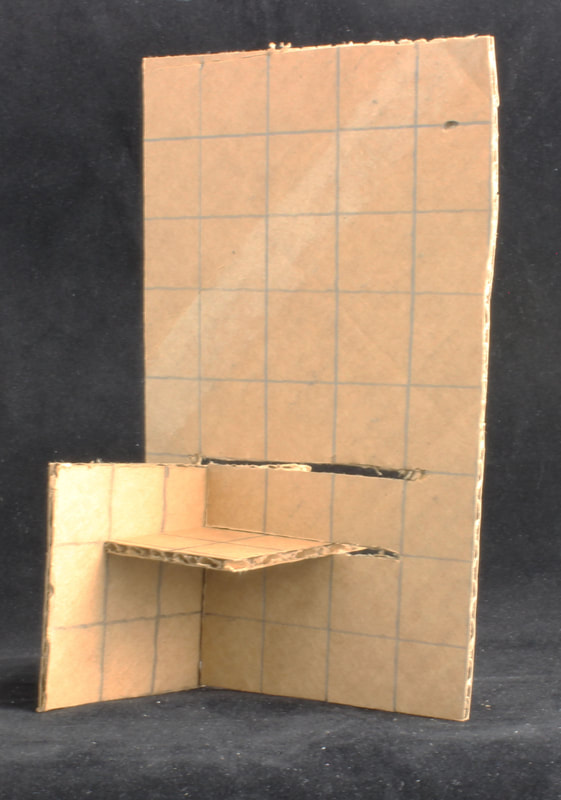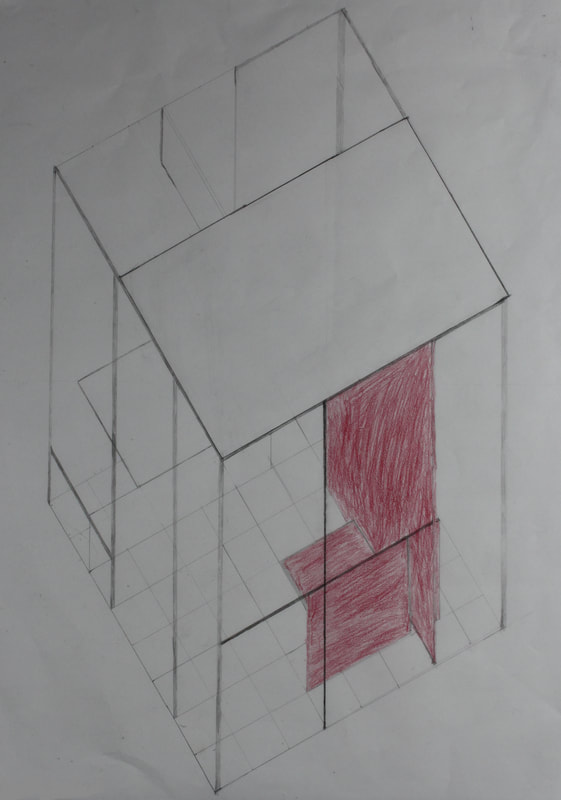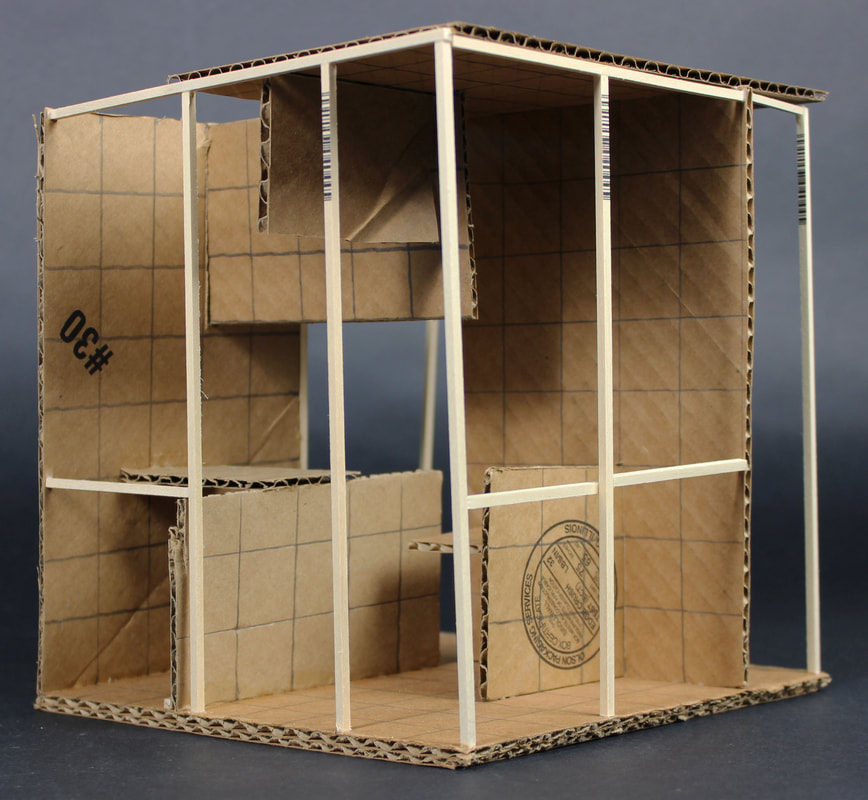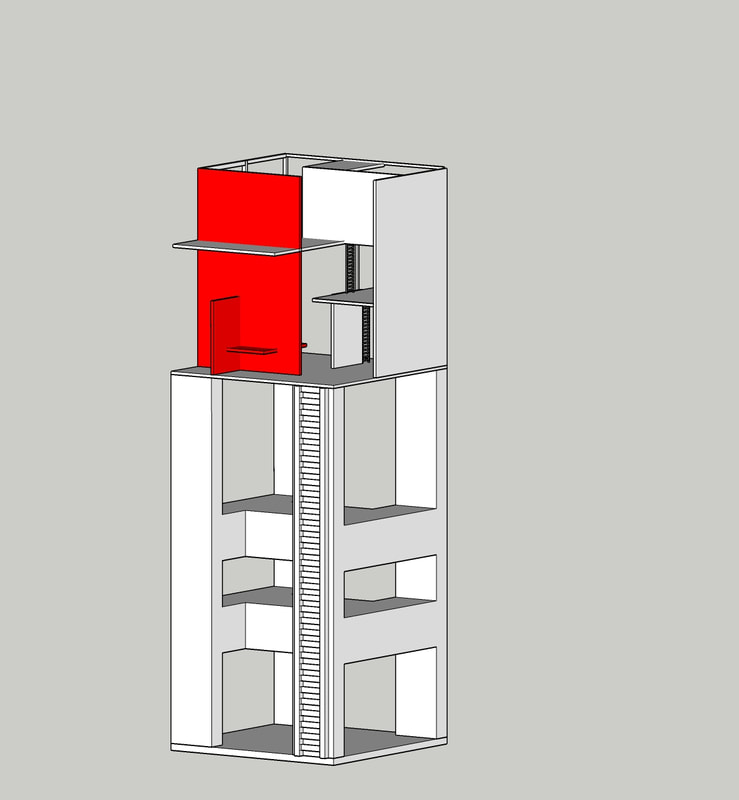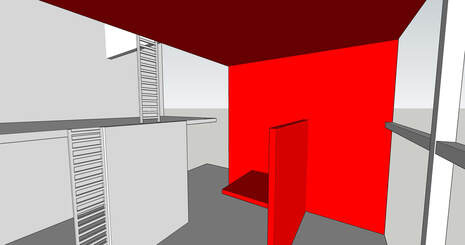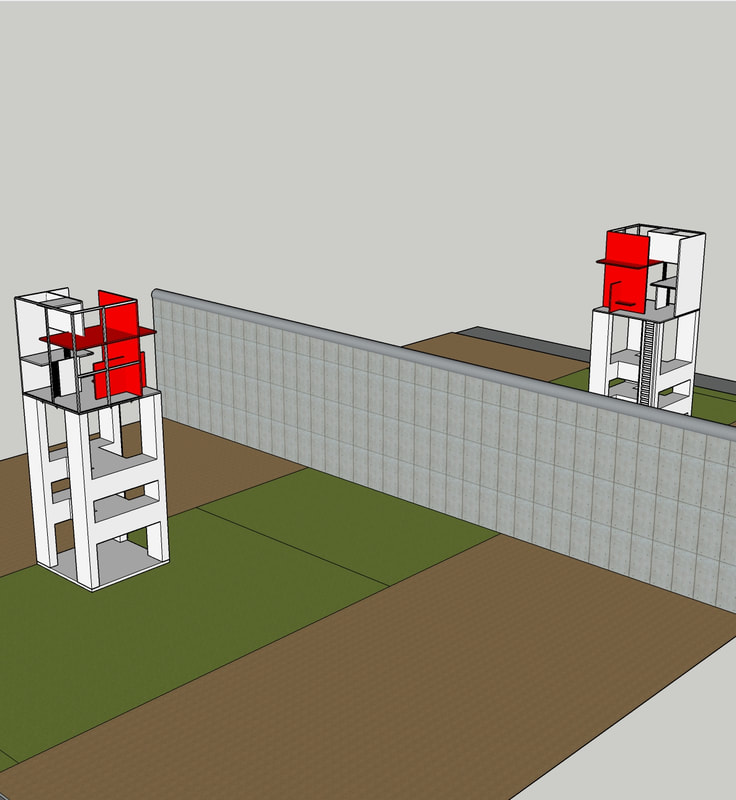Project 01: Fibonacci Cube
Drawings and model
Plane Study Drawing
With my three plane models, I wanted each plane to be separate and makes its own space. Each and every plane is different so they can make unique spaces and different enclosed and closed spaces.
Project 2 : Border Tower
Auto Cad Drawings
Elevation
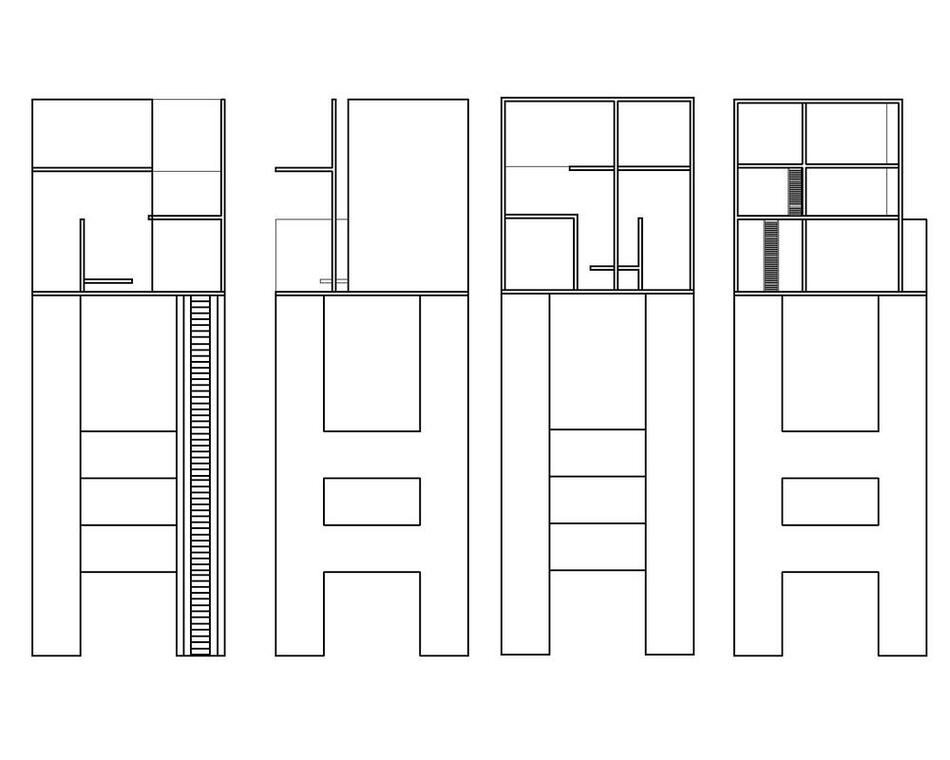
Front |
Left |
Back |
Right |
These are the elevation drawing of the tower model from each side. The tower design is simple but different.
Floor plans
Floor 1 |
Floor 2 |
Floor 3 |
Floor 4 |

