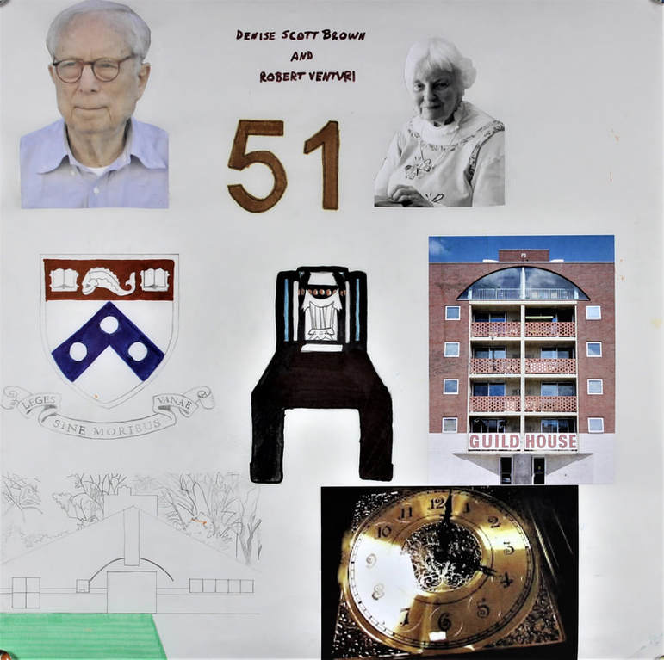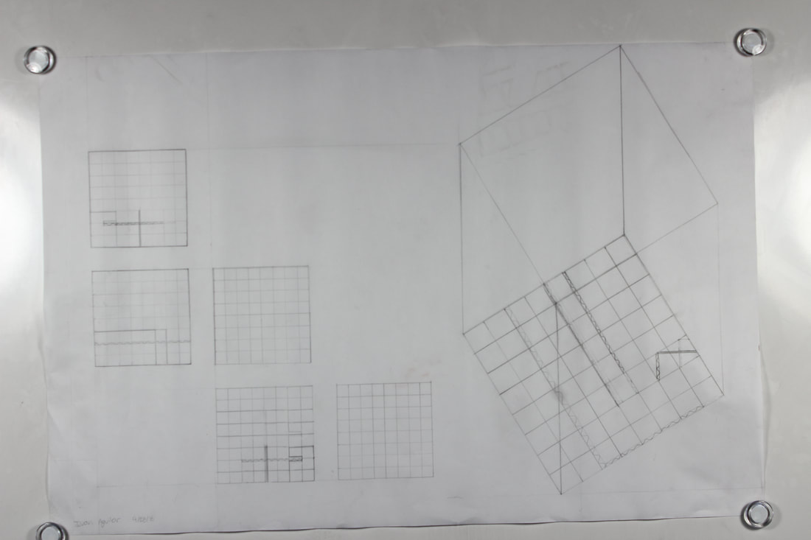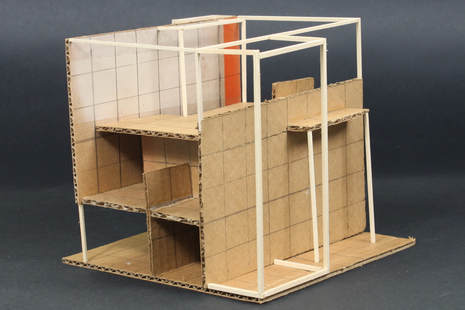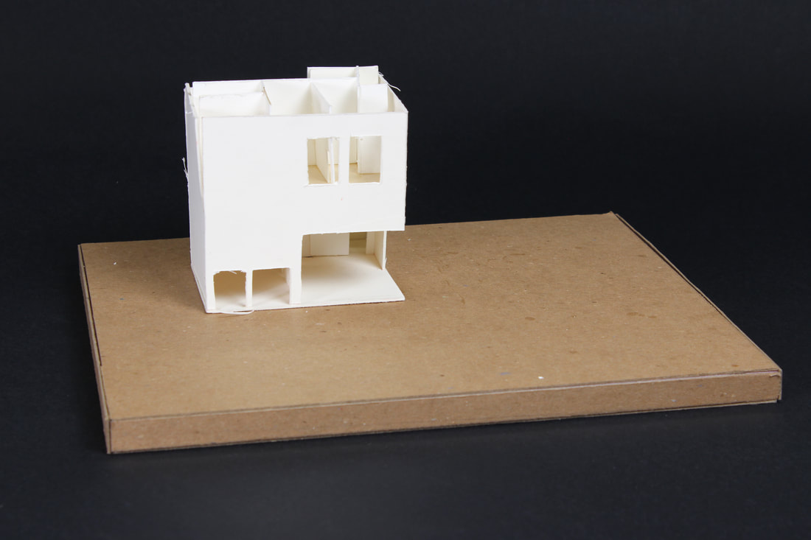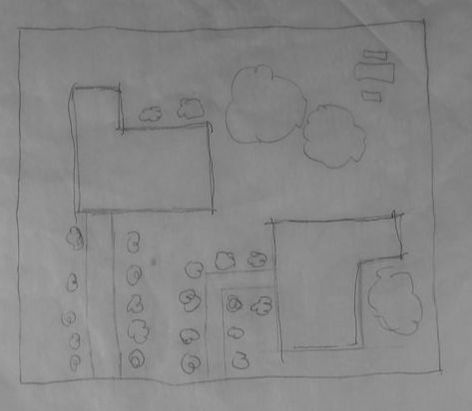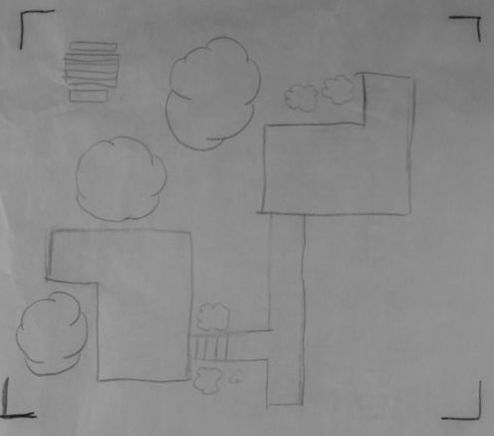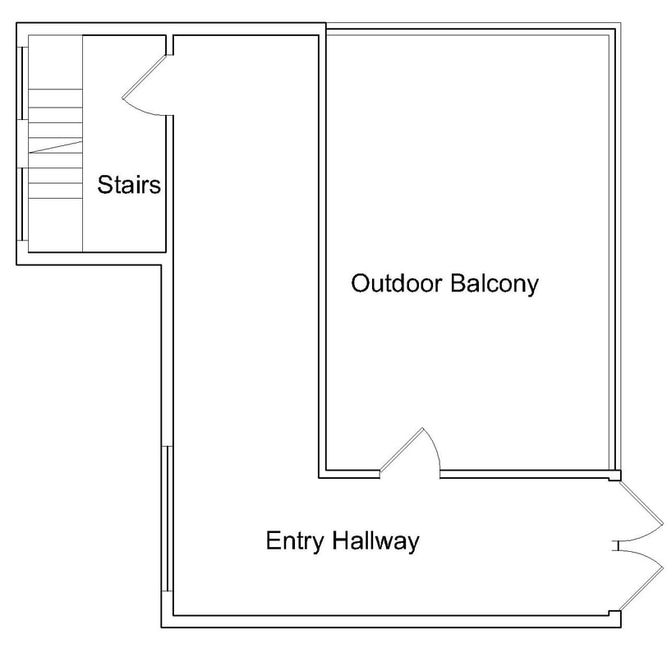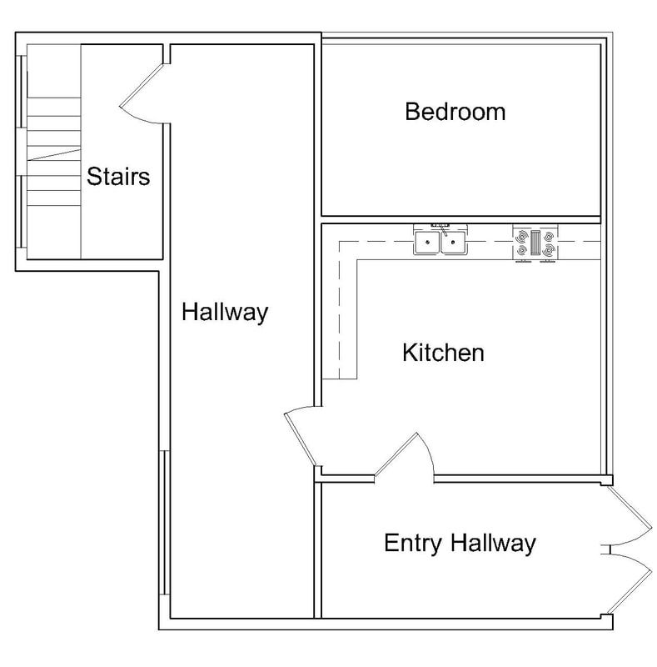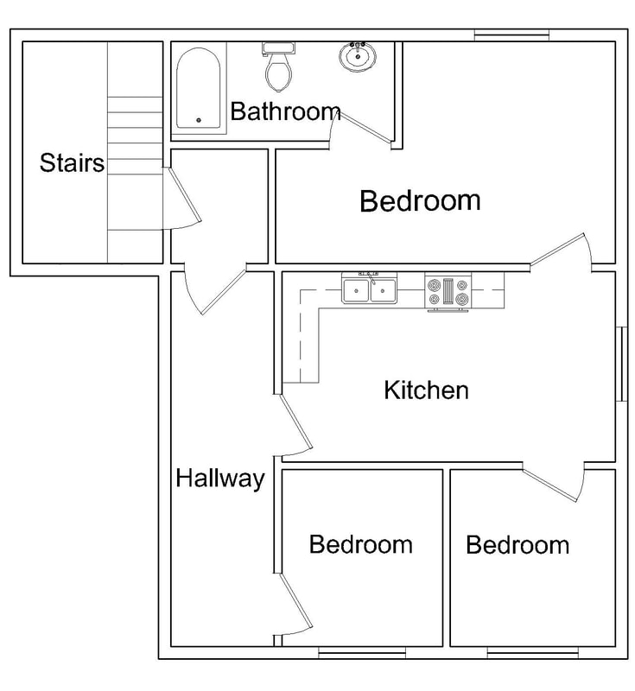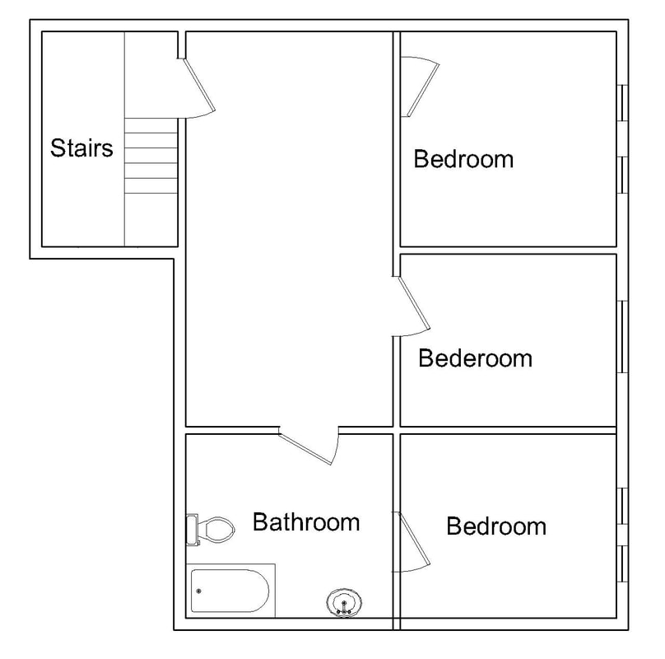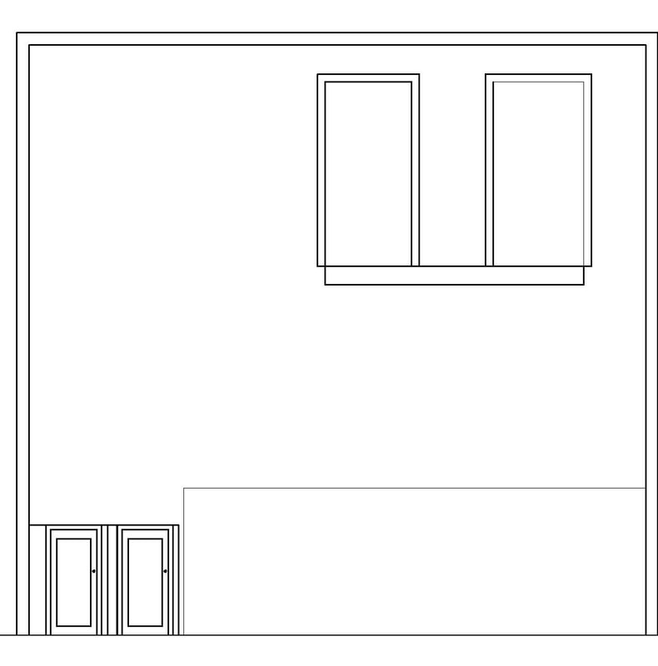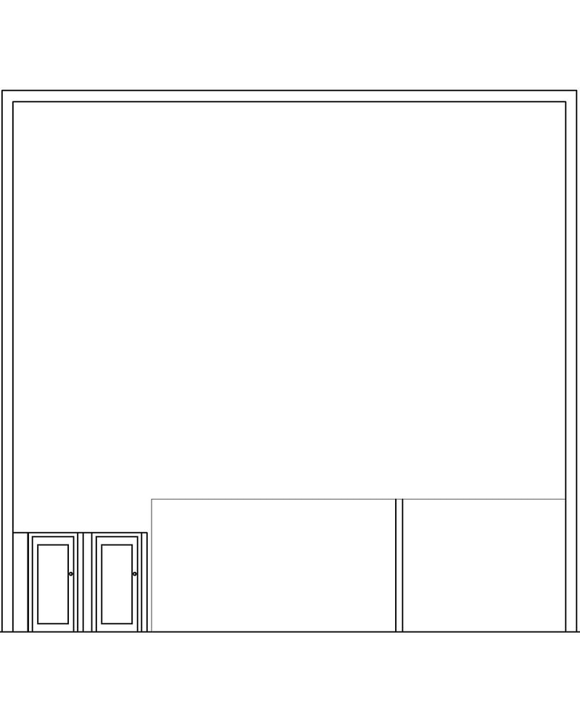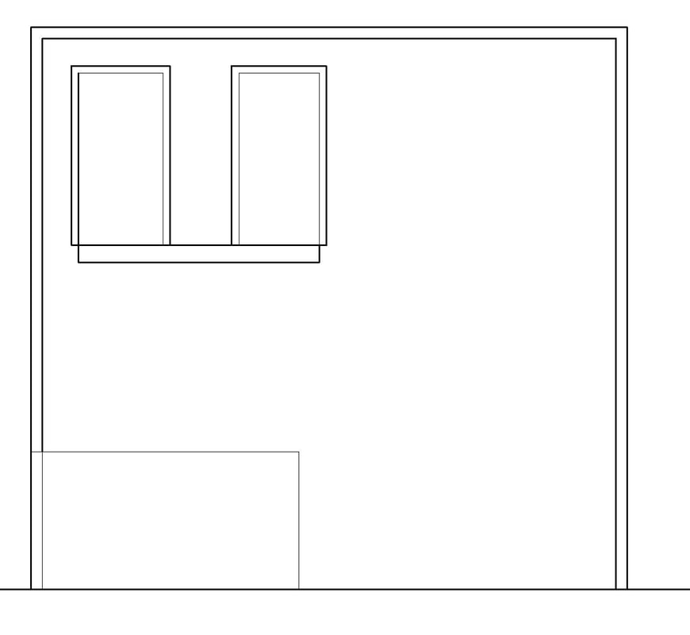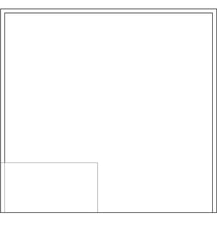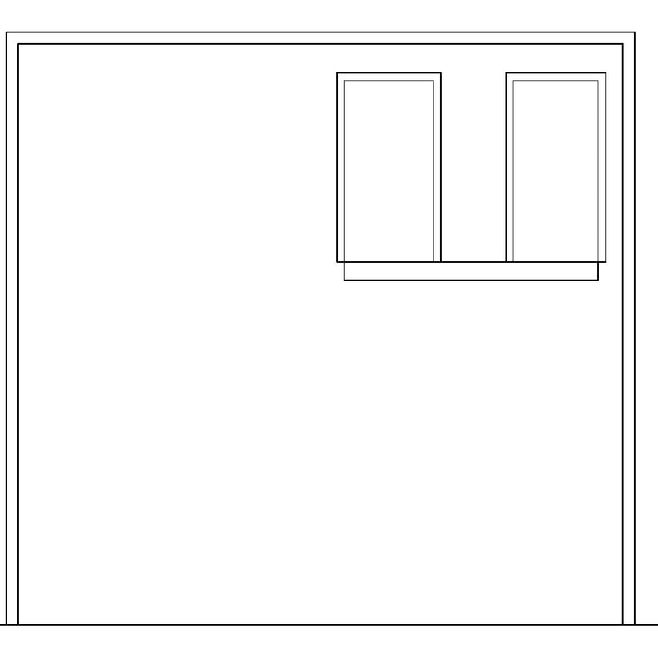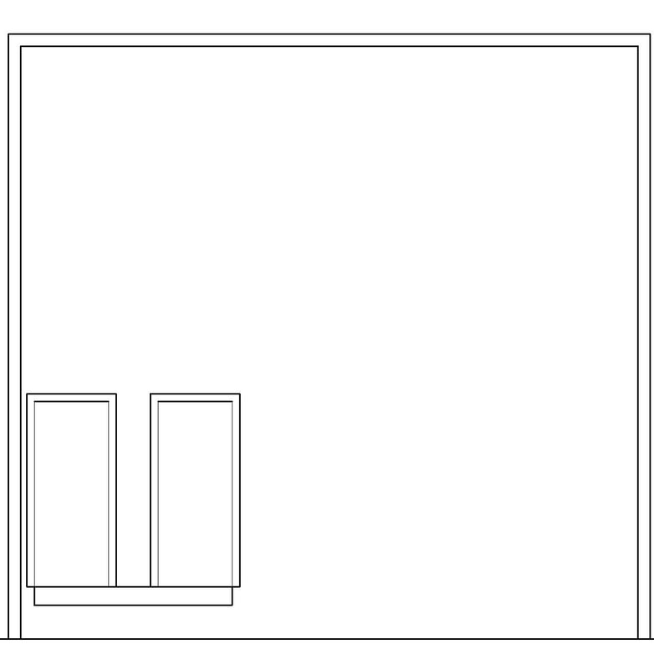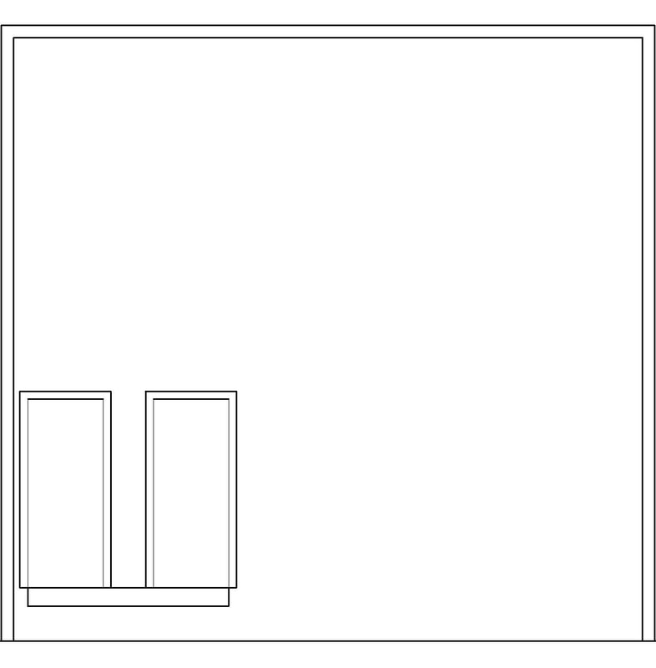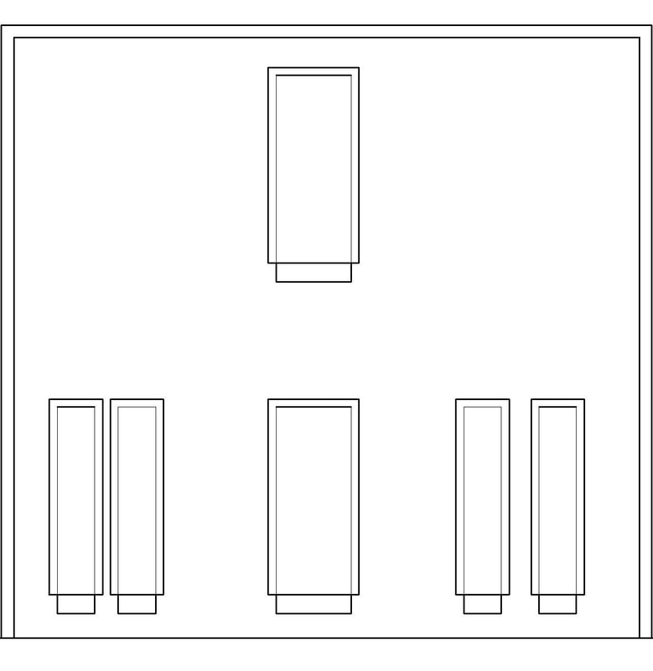Architect Study
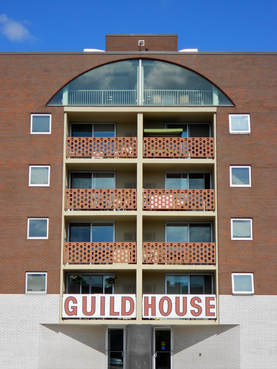
These two people had a passion for architecture and found each other when doing what they both love best.Denise and Robert were one of my architecture i got to research about and got to know the type of of architectures they are.How these 2 people made this postmodern building named The Guild House for senior citizen housing in 1960.
Project 01:Fibonacci Cube
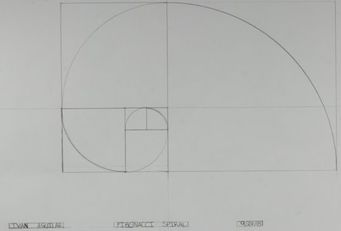
In this project we had to draw a Fibonacci spiral going by 1 by 1, 2 by 2, 2 by 3, 3 by 5, 5 by 8....looking back at this project it was something interesting to look at and simple.
Drawings and Models
Plan Study Drawing
|
|
|
Plane Study Model
|
Plane Study model
|
In this project that we worked on has been a real challenge , but let me tell you how I ended up with a finish product like this.1st we had to cut three 8 by 8 pieces of cardboard and with those cut in each one 3 by 5 the second one 2 by 3 and the 5 by 8 in all three.Then make three models later on picking the best one that u liked but then you'll have to repeat the process but just two 8 by 8 and with those pieces places in your 1st model and it must fit in a 8 by 8 cube.When you've finished up you have to define your edges with sticks ending with your final product.
|
Final Cube Drawing
My drawing of my model to the right shows
|
Final Cube Model
|
North and south Korea models
The image you see up here represents the north Korea house due to some of the open spaces the house has.This model has 3 rooms, a kitchen 1 restroom,2 hall ways and 1 outdoor patio.But why that i make it this way is due tom the way they live in Korea is because of the government they have and they don't really like the idea of having fans or ac so that's why theirs more open spaces in their houses.
Sketches for site plan
|
When making the site plan 1st i had to make some sketches to give me an idea.At 1st i was thinking to much about it on how to organize it but here i went against the concept of connecting the both the north and south Korea together but not physically.
|
here is my second sketches where i do connect booth the north and south Korea houses in a way where they can interact with each other being the same concept just organized in a different way.
|
Floor Plan For North and South Korea
|
In my north Korea floor plan i show the 1st floor there being actually an outdoor patio , a hallway and some stairs leading to the second floor.
In the 3rd floor plan this is my south Korea house i made all of the walls by 5 inches thick in the inside and the exterior walls i made them 8 inches thick.All of this was made for each floor plan and wanted to make both house the same but different from the inside.This is good because it makes it more easy to construct the house.
|
this is the 2 floor of the north Korea house which gives you an idea of the interior of the house and all this was done with a scale of 1/8".
In the second floor of my south Korea house i gave it more of a space where they can have their own room and not feel to crowded.
|
Elevations of The North an South Korea
These are my elevations of both my south and north Korea houses so you can get a picture of how the exterior would look like.Also they start to link with the floor plans like where the windows would be.
