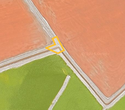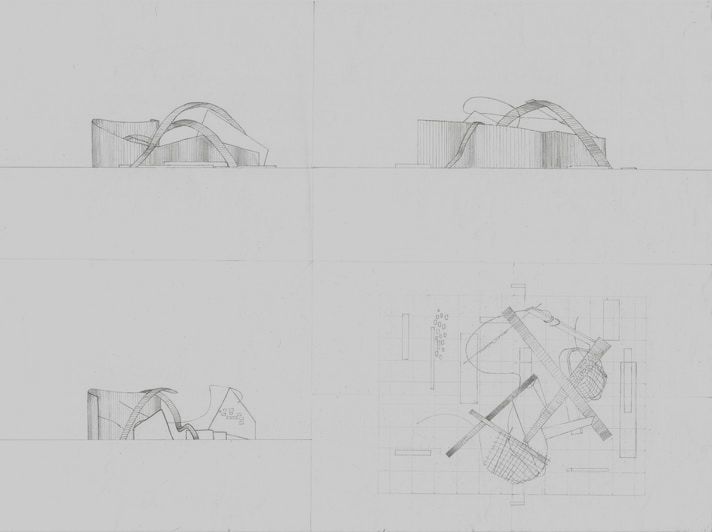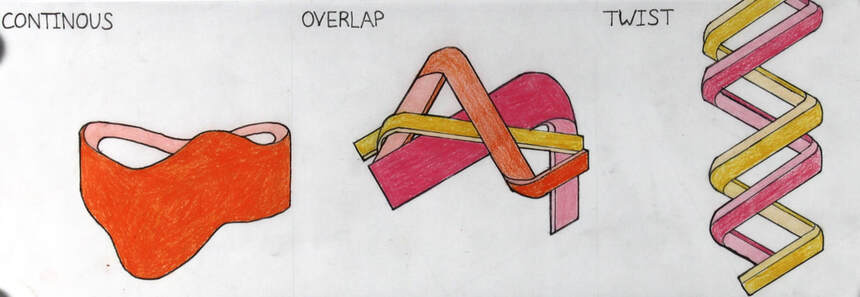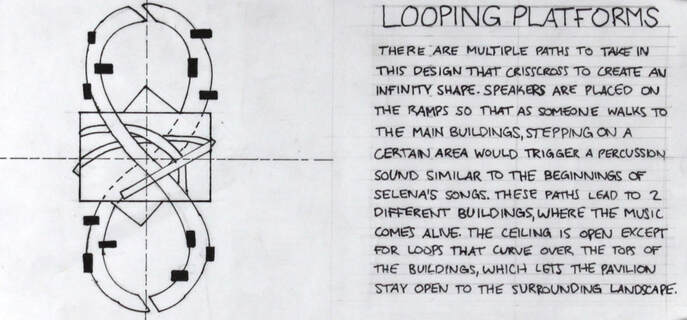Anoushka Kolatkar: Architectural Design 1
Project 01: Music Pavilion
Our prompt was to design a music pavilion where people could come and listen to our assigned artist's music. My artist was Selena Quintanilla, a popular Tejano singer. During this project, I explored the different elements in her music, and tried to create a pavilion in which people could experience her work in full.
Music Investigation
 Las Coloradas
Las Coloradas
To start exploring Selena's work, I listened to a lot of her music. I started with a playlist that had all her songs in it, then narrowed it down to the ones I felt embodied her style the best. I found a site where I wanted to put the music pavilion. My site is on Las Coloradas, a collection of man-made lakes in Yucatán, Mexico. After that, I created a wordcloud with words that I associated with her music. Then, I took these words and created an abstract 3D model to represent what I heard.
|
|
In my music model, I used different materials to represent different elements of Selena's songs. The percussion sounds were represented by the wood pieces on the ground, the chipboard and museum board were the different instruments, and the metal was her voice. The components are all unique, but still come together well to create an intricate piece of music. The model can be read like a timeline of her songs. It begins at the top with percussion, then other elements start to come into play. Everything weaves together and her voice floats on top of it all as everything builds, then the music mellows out after the climax and returns to percussion at the end of her song. |
Word Diagrams and Parti
After finishing the music model, I selected 3 architectural words that best described Selena's music. These words were meant to represent how her music would translate into building elements. The 3 words I chose were continuous, overlap, and twist. Continuous is something that doesn't have a beginning or an ending and flows cohesively. Selena's music flows very well from beginning to end, and there aren't really points where sections of the songs feel disconnected or separate. Overlap was shown in how all different pieces weave and twist together, while still remaining distinguishable elements. The different musical instruments in Selena's songs are all unique and can be separated out, but they still come together to form amazing sounds. Twist is how Selena's voice and her songs overall have a 3D, curvature-like sound to them.
After I picked out my three words, I used paraline drawing techniques to construct the diagrams. I used a 30-60 degree triangle to get the right angle, then used a French curve tool to create all the curves in the drawings. Since this was done on vellum, I was able to choose whether to color on the front or the back to produce different values and add depth.
After I picked out my three words, I used paraline drawing techniques to construct the diagrams. I used a 30-60 degree triangle to get the right angle, then used a French curve tool to create all the curves in the drawings. Since this was done on vellum, I was able to choose whether to color on the front or the back to produce different values and add depth.
Using my 3 architectural words, I then created a parti diagram, or a basic building idea, for the music pavilion. This diagram describe a building with 2 levels. There are two ramps leading to each level, which when looked at from a top view form an infinity sign. There are loops over the tops of each building, but other than that the ceilings are open to the surrounding environment.
Music Pavilion
Using my parti diagram, I developed 3 concept designs for the music pavilion. While listening to Selena's music, I took all the research that I'd done so far and used it to create these designs. I started with bubble diagrams for each concept to map out how I wanted to divide spaces up. After that, I used conceptual sketches to figure out how the spaces would be formed with different elements. Finally, I constructed study models using my sketches to show my ideas in 3D.
Concept 01: For this design, I tried to get multiple levels into it. The two main building elements are overlapping, just like how Selena's music does. Visitors would start at the musical experience and feel how the music builds up and swells. Then, they can step into a quiet memorial area where they can take a moment to remember Selena. Finally, they're led into an immersive concert room to experience Selena's music in full again.
Concept 02: For this design, I focused more on how the music itself is structured. Visitors walk up the ramps into the first building, which is an immersive video concept area. Then, they take a ramped, twisting pathway up to the second level. This pathway is where the music is really broken down, starting at just percussion and slowly building back up as visitors walk to the upper level. This level has the music swell fully again, and is a biography of Selena. They can also go into the open-air memorial area, which will be a quiet space to remember Selena.
Concept 03: For this design, I explored the continuous pathways idea a little more. The building is mainly constructed of one big curving wall, then several looping and lined ceiling elements. Visitors have several paths they can take through this building, and can have a continuous experience through it. The music will break down and build back up during the music experience, but is playing in full throughout almost the entire rest of the building. The memorial area will be a quiet space and will be an enclosed area, while the rest of the building will have an open floor plan.
|
Concept 01
|
Concept 02
|
Concept 03
|
For my final pavilion design, I combined ideas from my 2nd and 3rd concept designs. I liked how the second concept design explored how the music itself broke down into different elements, and how the ramp area looked almost like a skeleton with the insides being exposed. I also liked the continuous infinity idea from my third concept design, and tried to incorporate that as well. My final pavilion design uses the infinity ramp to show how although Selena is no longer with us, her music is still prevalent to this day. The ramp going to the second level exposes the inner workings of the music, which is inside its skeletal boundary.
When a visitor comes to this pavilion, they walk up the ramps into the first area. They can take one of two pathways onto the video infinity ramp, which plays different videos of Selena. From the ramps, they can take stairs down to the floor of the building to watch an immersive video concert. The visitor can then go from the ground in the sound experience. This experience will start off with taking everything away from the music but percussion. As they walk from the first level to the second, each element of the music is added back and layered, so by the time they reach the top, Selena's songs are playing in full again. The ramp is made of glass, so visitors can see the colorful lakes while they listen to the breakdown of Selena's music. On the second level, there is a biography area where visitors can learn more about Selena's life, family, and her path to fame. Finally, visitors can step onto the open-air, glass balcony to have a moment of silence for this amazing singer.
Project 02: Musik Haus
For this project, we designed a house for someone who was a superfan of our artist. We had creative freedom to design it how we wanted, as long as it reflected the artist in some way. The house was required to have a 'shrine' space where our client could go to 'worship' the artist.
Client Story
At the beginning, we created a client background using a series of 'social media posts' on Smore. I decided to make my client a group of three twenty-something men living together. All three of them absolutely adore Selena's music, and want a place where they can model their lifestyle after her music. Smore site linked below:
secure.smore.com/n/rap0nw
secure.smore.com/n/rap0nw
Site Analysis
|
The site for our projects was a residential neighborhood in Lewisville. We drew lots to determine our specific sites, and mine was the fourth south-facing lot. We conducted a site analysis to better understand the location. My site had a dip in the center of the building zone, which created an opportunity for multiple levels. The wind came mostly from the south throughout the year, which would be useful during summer months but would have to be closed off somehow during winter. I wanted to limit the amount of heating and cooling systems used, so I decided to make a way for wind to be funneled through the house.
|
Concept Designs
Concept 01: For this design, I wanted a singular exterior building, with spaces within it for all daily activities. The shrine is within
the attic (at the top of the house) facing south to get sunlight at all times. The roof is made of glass to illuminate the
shrine. The sleeping spaces will be located right next to the shrine for closeness. This design takes into
account the flowiness and continuity of Selena’s songs.
the attic (at the top of the house) facing south to get sunlight at all times. The roof is made of glass to illuminate the
shrine. The sleeping spaces will be located right next to the shrine for closeness. This design takes into
account the flowiness and continuity of Selena’s songs.
Concept 02: This design features 3 different buildings that consist of most daily spaces (gathering, dining, etc.). It
combines the bright vocals of Selena’s music with the flowing, fluid quality of the song structures. These
spaces have a gap in the middle, where a glass sphere sits. It’s covered partially by another building,
which contains sleeping spaces. The shrine is in the sphere, kept lit up by the sun from the south.
combines the bright vocals of Selena’s music with the flowing, fluid quality of the song structures. These
spaces have a gap in the middle, where a glass sphere sits. It’s covered partially by another building,
which contains sleeping spaces. The shrine is in the sphere, kept lit up by the sun from the south.
Concept 03: For this design, I chose to keep it minimal and modern, with floral-like attributes to it. It played on the bright, colorful quality of Selena’s music. The interior spaces are flowy and have an open floor plan, with a large gathering space
on the first floor, cooking and other daily spaces on the second floor, and sleeping spaces right next to the
shrine. The shrine itself is located in the middle of the sleeping spaces, sticking up as a tower so that it’s
visible from everywhere.
on the first floor, cooking and other daily spaces on the second floor, and sleeping spaces right next to the
shrine. The shrine itself is located in the middle of the sleeping spaces, sticking up as a tower so that it’s
visible from everywhere.
Concept 01 |
Concept 02 |
Concept 03 |
Schematic Design
After completing the concept designs, we chose one to develop further and created schematic designs of it, planning out the details. I chose to develop my second concept design.
|
We started off with developing parti diagrams to get the gist of our idea. I wanted a glass sphere in the middle, with three elevated bars around it. Then, we developed bubble diagrams and single-line floor plans. Finally, we created four elevations. Each building has two floors within it, with a staircase connecting these floors. All of these buildings are also connected by stairs. Sleeping spaces are located in the northernmost building, where temperatures can be fully controlled. The other two buildings have windows to allow breezes to flow through them. In the middle, there is an outdoor space for the clients to host drive-in music video viewing sessions, and a staircase that leads to the shrine. The shrine is a glass sphere with a flat bottom, and is wrapped strategically with opaque stained glass ribbons. This both lets light in and allows for interesting light patterns during nighttime. The 3 buildings are living walls, covered with bright flowers to show the brightness of Selena’s music. The supporting pillars are covered with white rose bushes, her favorite flower.
|
|
Final Work
My final design features three elevated bars, with each one having two floors. These floors are connected by a staircase. Each first floor has a door that leads to the outdoor space, and all the second floors are connected by stained glass ramps. The shrine is a dome that sits above the outdoor space and is made of Cor-ten steel, which creates interesting colors as it ages over time. The shrine is also crisscrossed with stained glass ribbons to let light in. Each bar has white rosebushes growing on it, which was Selena's favorite flower. The pillars are plated with Cor-ten steel as well. This house will help my clients experience the connectivity and individuality that juxtaposes in each of Selena's songs.






