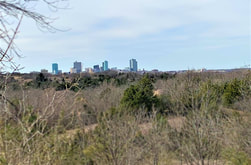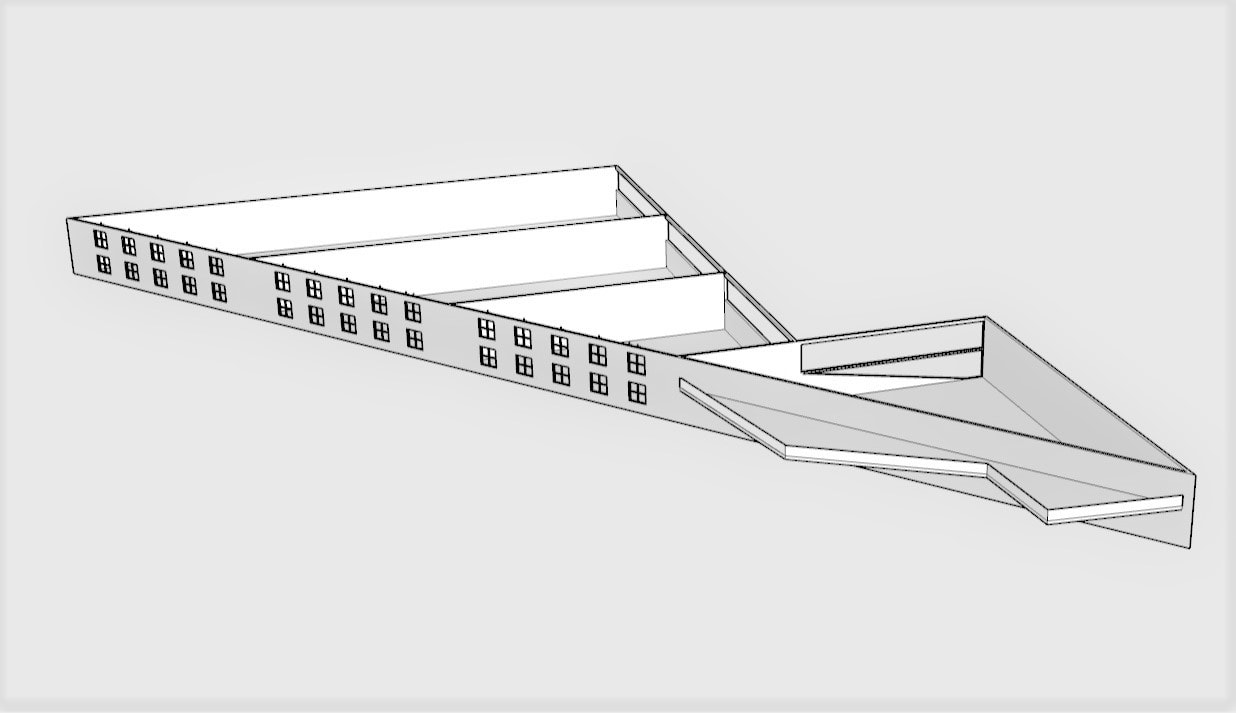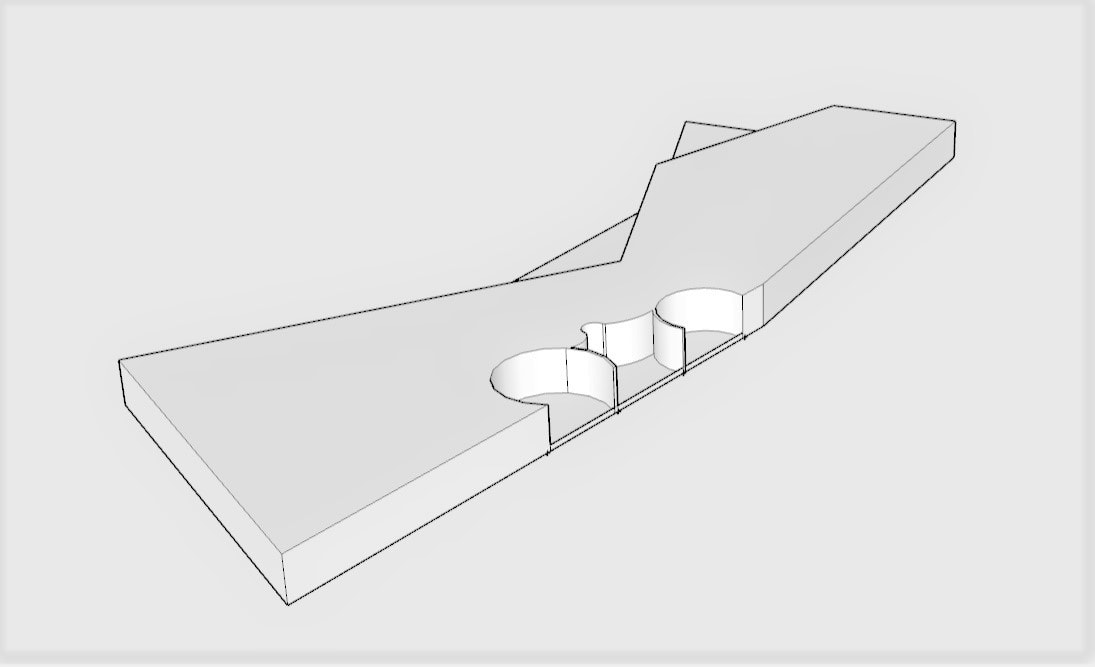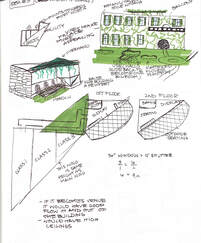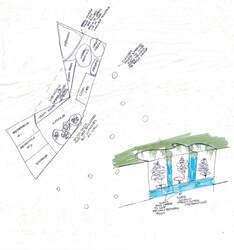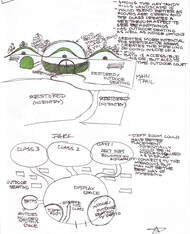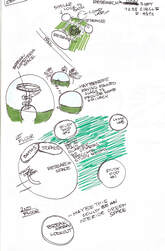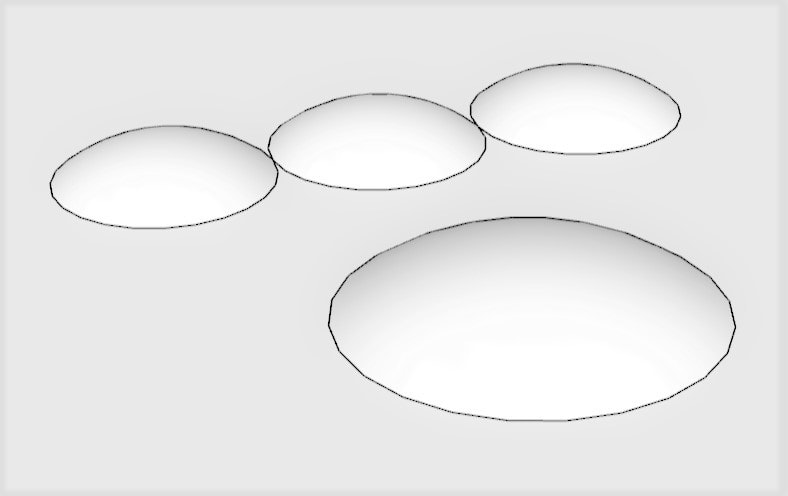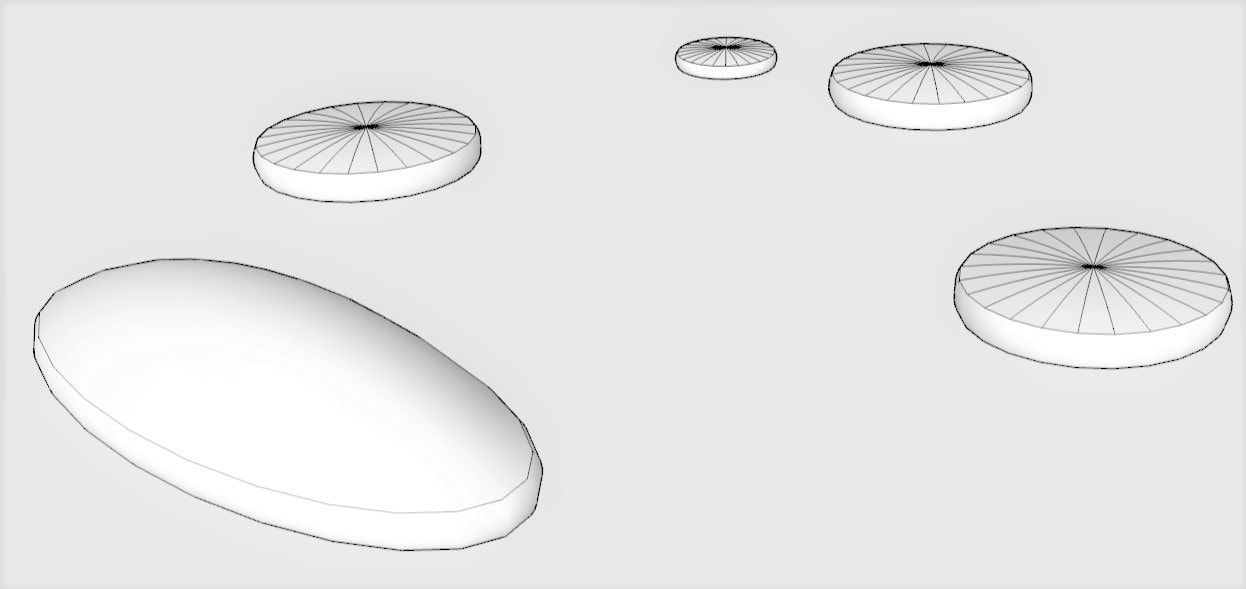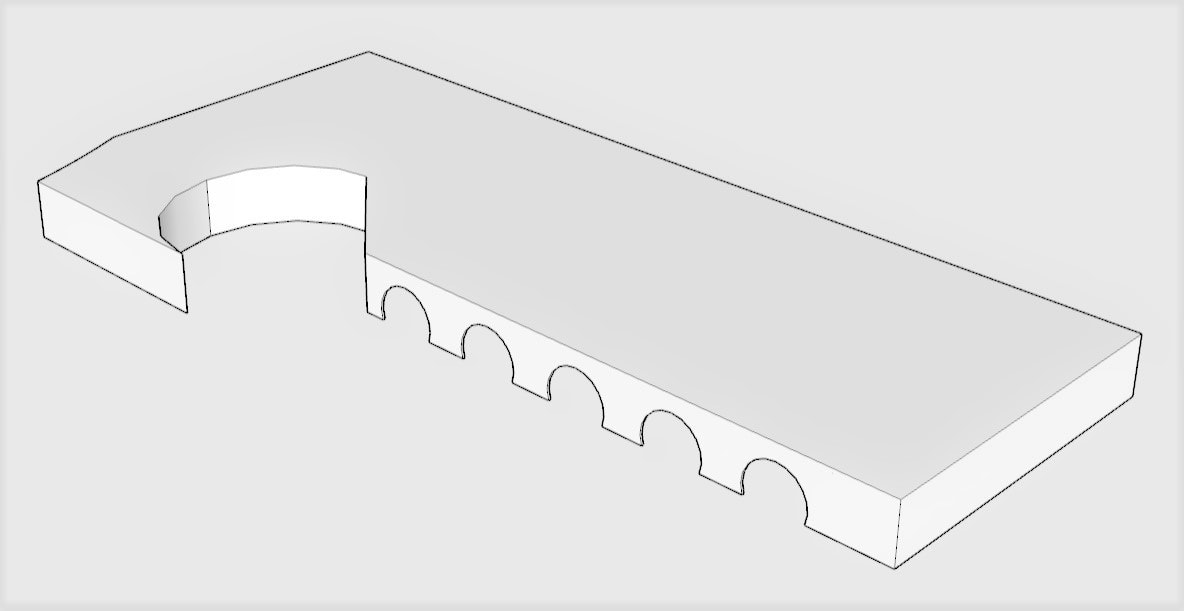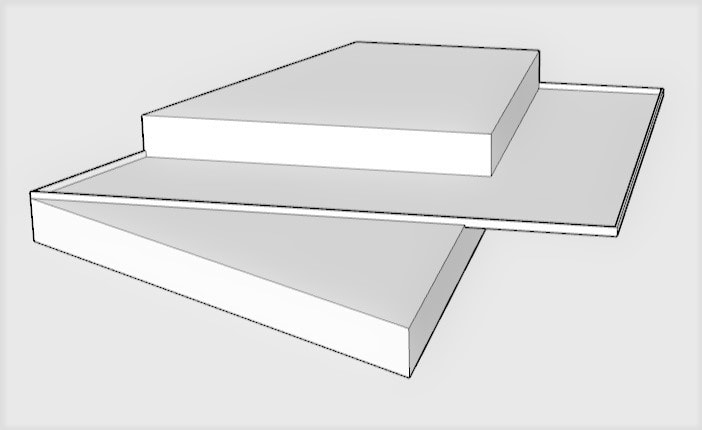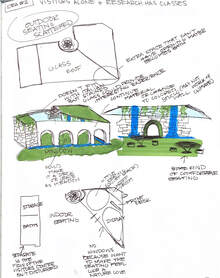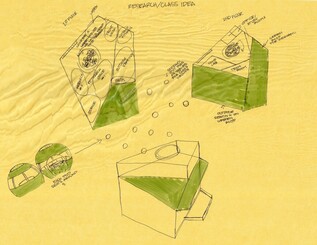Tandy Hills Prairie Visitor's and Research Center
|
What is Tandy Hills?
Tandy Hills is a Texas prairie whose main focus is to preserve the land so that it is able to be shown to visitors. Their main goal is to upkeep the land in a respectful way meaning there should be minimal damage to their land. |
Main Goals of Design
|
01
Create a safe place where anyone can go to take a step back from their day to relax. |
02
Immerse users into the environment using the different senses. |
03
Ensure designed spaces are large enough to allow visitors to spread out for a solo experience. |
Concepts
Sustainable Design Solutions
|
Solar Panels
All designs will be able to implement solar panels whether that be on roofs or on other overhangs. |
Water Collection
Through the use of aluminum roofs it can intentionally be tilted so that rainwater can be collected and used for utilities. |
Windows
Glass with UV coatings or slanted windows can be used so birds and other wildlife aren't harmed. |
Materials
Stucco, limestone, bamboo, recycled plastic lumber, and green walls are all possible materials that could potentially be utilized. |
Research Center Final Design
The final design showcases a bowtie shape that not only highlights the natural patterns found around Tandy Hills, but also portray the boundaries between the private spaces and public spaces. The right wing becomes private so that researchers are undisturbed, while the left wing opens up to the public.
Visitor's-Classroom Final Design
The final design for the visitor's center works to show the rolling hills through the roofing system. The interior patio creates a space that is flexible so that different groups can use it for different needs. The three layers in the floor plan are so that the needs of workers, learners, and the general public can all be met.
About Me
My name is Sarah Nadrash, and I am a junior in Practicum 1 Architecture hoping to learn more about the different aspects of architecture to hopefully apply them in a future career. This current project I am working on has taught me so much about how to work with sustainability while also catering towards a larger group of people. My hopes are that I can continue to learn vital skills as I continue to develop these ideas into a final product.
My name is Sarah Nadrash, and I am a junior in Practicum 1 Architecture hoping to learn more about the different aspects of architecture to hopefully apply them in a future career. This current project I am working on has taught me so much about how to work with sustainability while also catering towards a larger group of people. My hopes are that I can continue to learn vital skills as I continue to develop these ideas into a final product.
