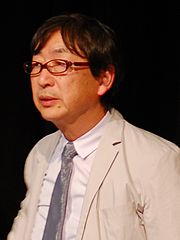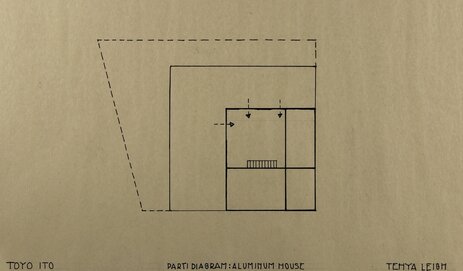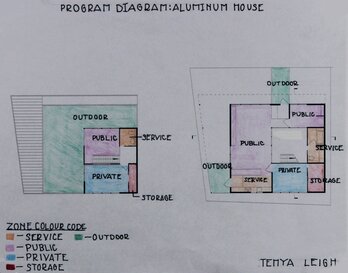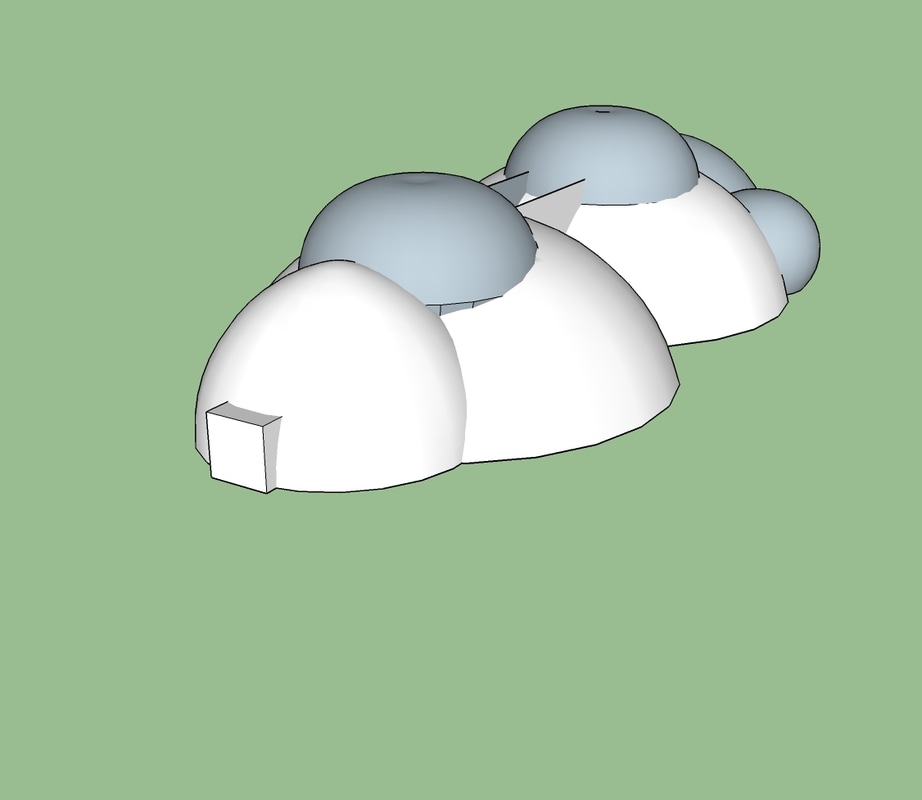Project 1: Toyo Ito, Aluminum House
Toyo Ito Concept Drawing
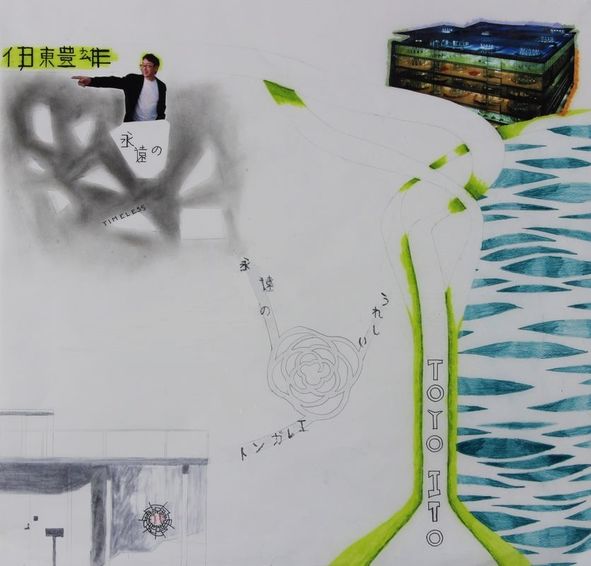
Toyo Ito is an architect from Japan who has his own firm. He is a Pritzker Prize winner who has designed many buildings in many facets. He is known for the shapes he uses, his ability to mix nature and technology, and his unique yet minimalistic designs.
Aluminum House Description
The Aluminum House was designed by Toyo Ito and built in 2000. It is located in Sakurajosui, Tokyo, Japan; built for a client that Ito had previously designed for. The house has few but spacious rooms, many windows to let in natural light, and frames that are covered in aluminum. The house is considered a minimalistic design, and incorporates the use of natural light as a main light source.
Aluminum House Analysis
Aluminum House Drawings
Project 01A: Shipping Container Cabin
Our assignment was to design a cabin for two people in Central Texas using a cargo container. We were required to have specific elements in our design such as an outdoor living space, the average living spaces, and elements in the design that represented our architect from the previous project. Some other requirements included that no more than the existing square footage could be added, the cabin must remain in its current state, and additional openings were allowed so one could add doors and windows. The main goal of the project was to make us, the students, think in a new way. An unconventional way, so we could accomplish the goal of fitting all of the requirements in the space and still make the cabin visually appealing.
Project 02: SPACEform House
In Project 02 our objective was to design a house for a single person or a couple in a lot in the Urban Reserve of Dallas. We had to base our design off of a word that we received, and we had to create the design based off of and a representation of the word. We had certain rooms and elements that we were required to include in our drawings. We had to create plans using Sketchup and AutoCAD for our project. As well as creating a study model and a final model to help convey our idea. Lastly we were required to present our projects to an architectural jury and receive their feedback.
|
PROJECT LOCATION
|
Cluster Concept Drawing
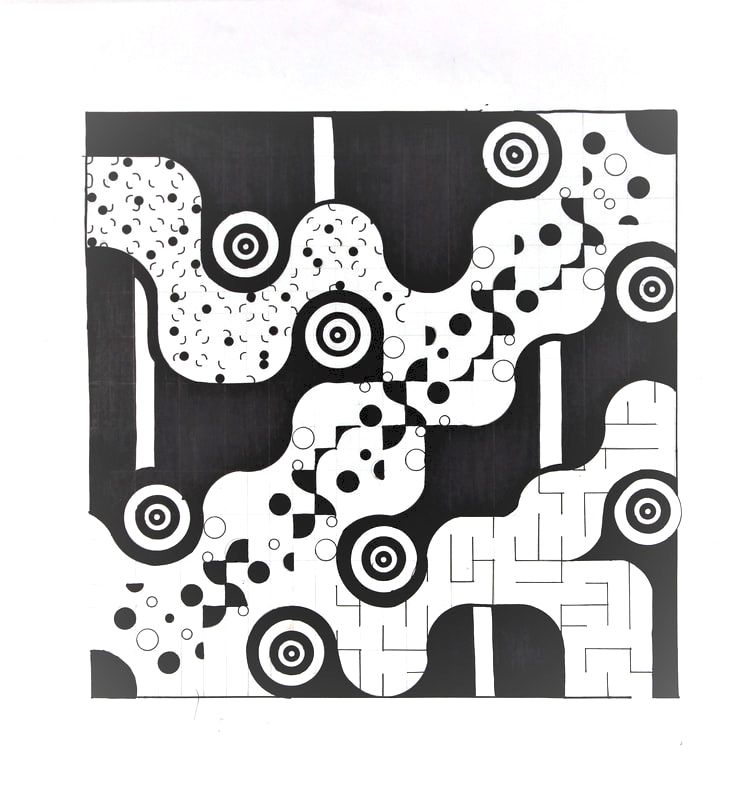
One of the items we had to create for the project was a concept drawing of the word we received. My word was cluster and my concept drawings shows different ways and uses of the word cluster. In the drawing the word cluster is used in a cluster of shapes, stars, syllables, and musical notes. These things are shown clustered in groups, around a center, and around an axis.
Client Story
Cluster - Created with Haiku Deck, presentation software that inspires;
Design Process
Parti Model
Final Design
The final design is consisted of multiple half domes across a horizontal axis. The rooms are organized as private rooms focused in the back of the house and public spaces in the front. All rooms are about the center of the house which is an open garden. Light comes in through the glass windows of the garden to fill the center of the house, while the rooms have their own windows. All windows are in a straight geometric for to give contrast the bubble shape of the house. The house contains two main outdoors areas, the first being the center garden and the second being the backyard. There is a garage in the front of the house as well as a walkway to the front door. The inside of the house is consisted of five main larger half circles that contain rooms. The front circles contain the public spaces while the back ones contain the private rooms.
