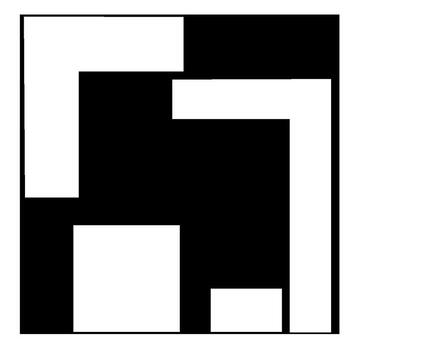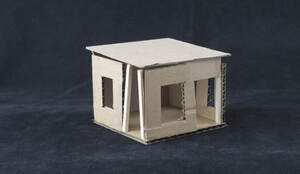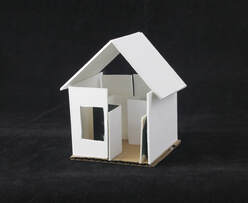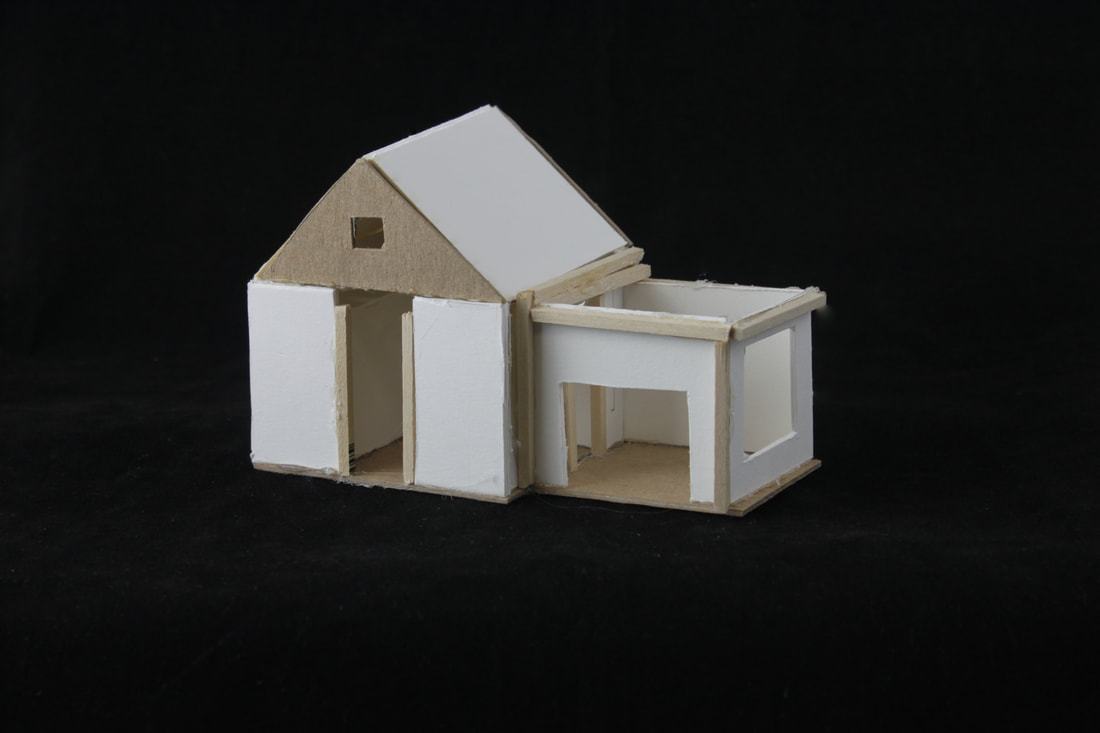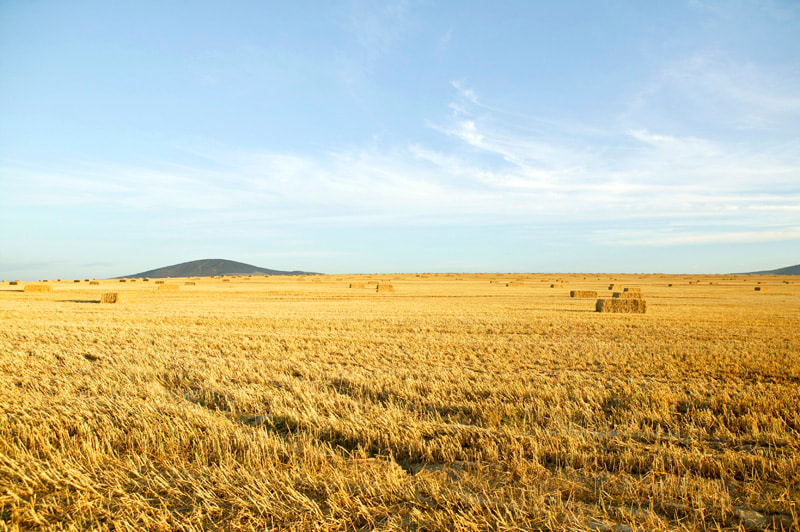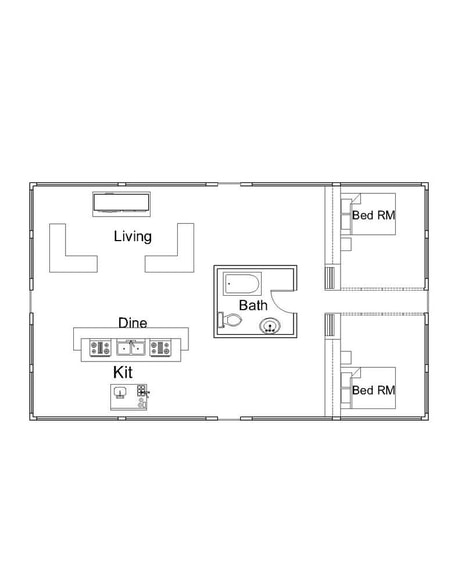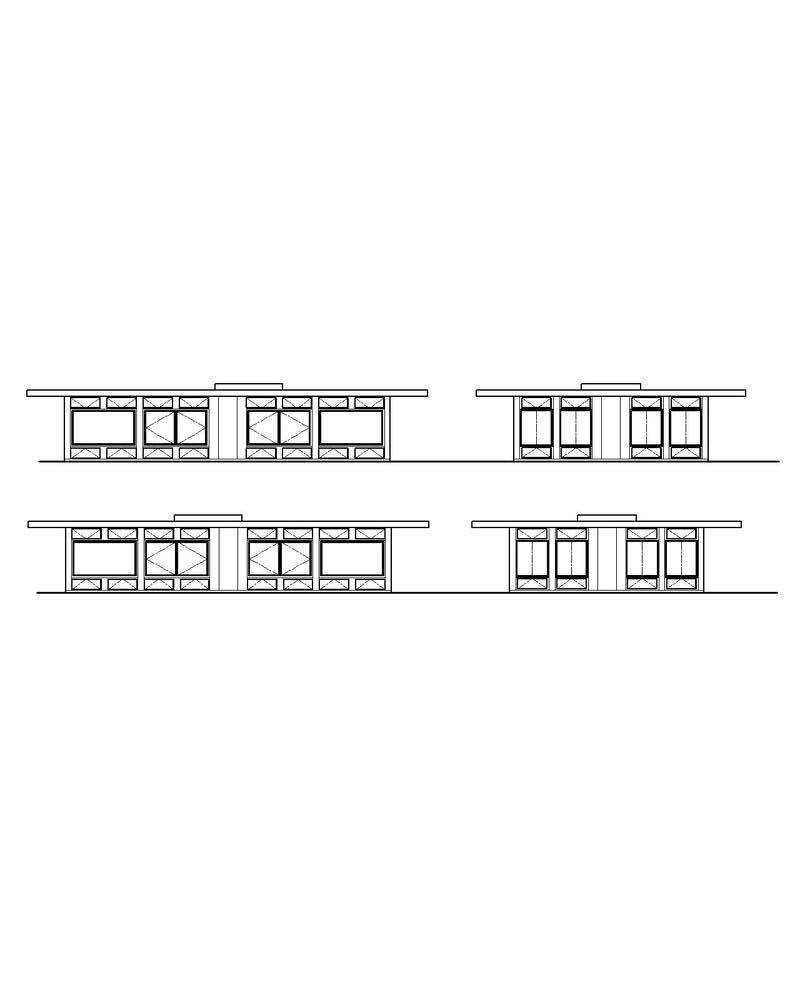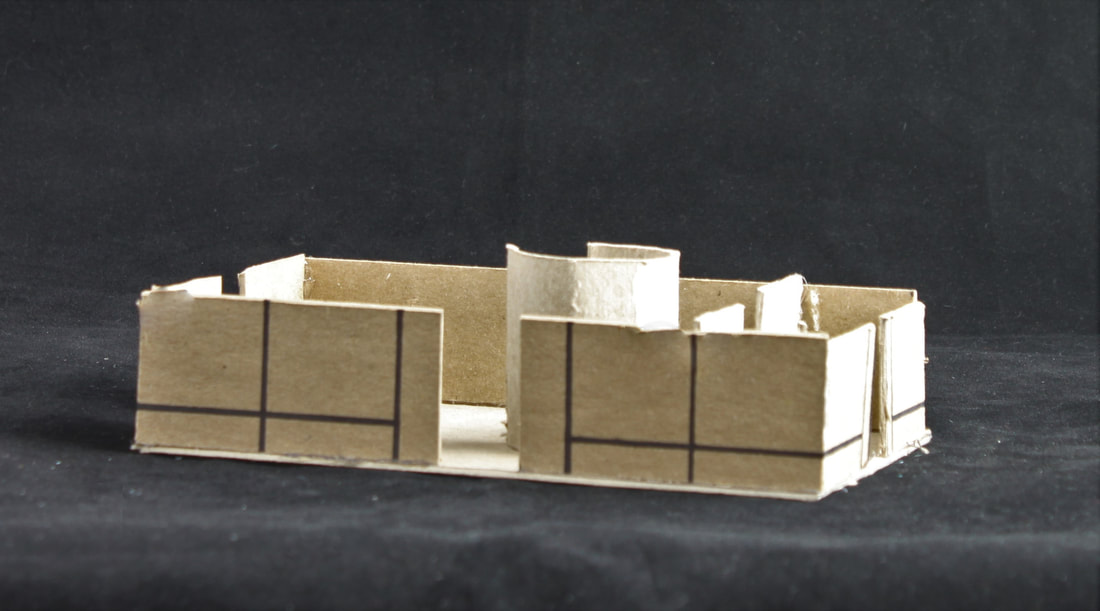Sebastian Guerrero: Architectural Design 1
Project 01: Prairie Pavilion
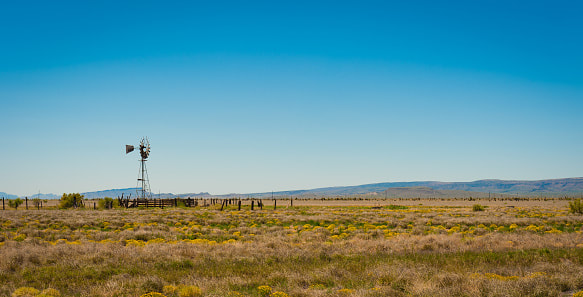
Our first project was all about how and why the Texas prairie landscape looked the way it did. Me and my classmates began to research one different
landscape ( or the same one) and did a word map to find the best word that can the describe the prairie.
landscape ( or the same one) and did a word map to find the best word that can the describe the prairie.
Research: The Texas Prairie
Word Drawing
The word I choose to describe the prairie was quiet.
QUIET
make or become silent, calm, or still.
QUIET
make or become silent, calm, or still.
- Silent
- Still
- Peaceful
- Call
- Soft
My first thoughts that came to mind when it comes to describing the prairie was that its necessarily silent but quiet. As you can see from my word drawing I try to apply quiet but making the Tetris looking parts in the middle as a bird eyes view of hills, and what you see on the outside of the drawing I like to think about it as a barrier for the prairie. The 4 triangles in the middle are the highest points of the prairie and I tried to make it seems like if it was escalating to the top.
i
n the process of making I had one thing in mind that would always come back to me, my ranch back in Mexico. as I thought of my ranch I realized how similar it connected with the prairie like being quiet. So I tried to base by ideas on something I know I can relate to as well.
i
n the process of making I had one thing in mind that would always come back to me, my ranch back in Mexico. as I thought of my ranch I realized how similar it connected with the prairie like being quiet. So I tried to base by ideas on something I know I can relate to as well.
A Texas Prairie Pavilion
Parti
What is a parti? well a parti is an organizing thought or decision behind an architect's design. it can either be a parti which I will be showing right now, or it can also be form of a sketch. So for my parti I took a 9 Square ( basically a chunk) out of my word drawing that would help me create some sort of building that would be in a prairie land scape. our assignment was to take 9 Square pieces from the word drawing that will best help our ideas grow. I tired my best to give me my best bet on trying to give me something out of some random piece into a base of my building.
Final Parti
First model Second model Third model
prairie Pavilion studies
Final model and drawings
the slide show contains my final model and drawings, what I decided to do is but all 3 models together in one model as if they were combining. the final model resembled my ranch I mentions when explaining the word drawing. craft wise its not the best but I think it resembles what I was going for. the slide show includes the floor plan, the elevation and the final model.
Project 2: AirBNB
|
For our second half of our school semester we were asked to design a Airbnb that would be a good fit in the prairie and that still resembles our word from project one. The catch was it had to of use little to no air conditioning. we would design this Airbnb like any other home but it had to have one special element or space of some sort that helps us connect with the prairie.
|
When starting this design all I really was thinking is my special object or space that I could use to complete the requirement. In this case I wanted the house to be 90% glass. My reason is because I wanted the people that are renting the place to be able to experience quiet by sight and sound. I went ahead and look for inspiration for my glass house and I came across Philip Johnsen's glass house, I decided too take his general base of his work and turned it into mine with details separating me from him, one being instead of the circular shaped bathroom I changed it to a square shaped.. instead of having all the windows the same basic design all round the house, for the north and south side of the house I added awnings on the bottom of the glass wall and hoppers on the top, and for the middle of the wall I decided to add a fixed window and a casement window to finish the glass wall. For the east and west side of the house I added awnings and hoppers again but instead of fixed and casement windows I added just pivot windows. Having a variety of different windows on each sides of the house, this allows you the freedom to open up any window you like and with each window you open you would hear a different perspective of the prairie.
After planning out the AutoCAD drawings I decided to build my first study model. After my study model, I had a general idea on how I wanted my final model to look like. I had no clue how to cut out every single window to resemble which window is which. but with help of my teacher I decided to Laser cut 90 percent of my model to have clean cuts on the window openings, and this is how it turned out in the end.
