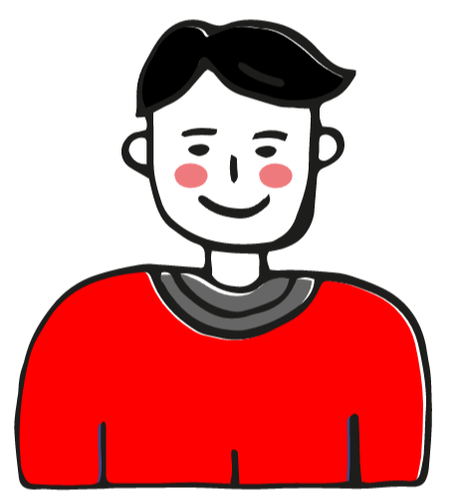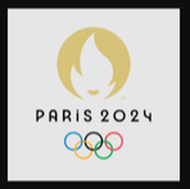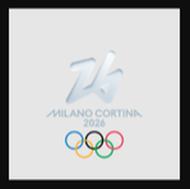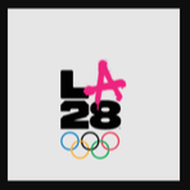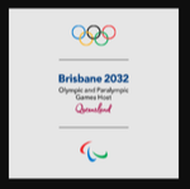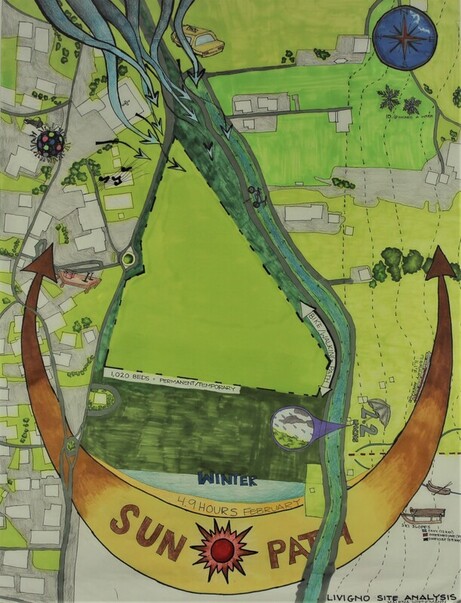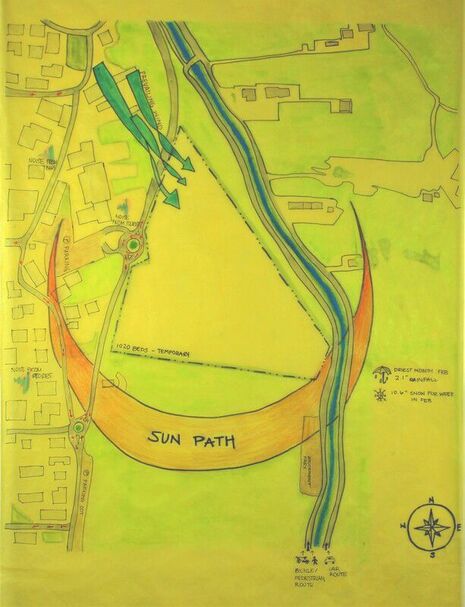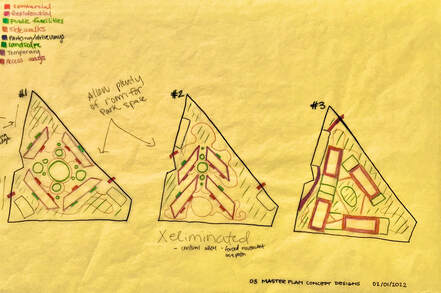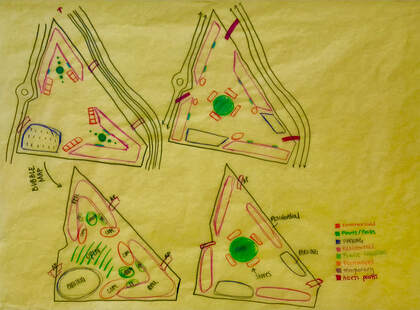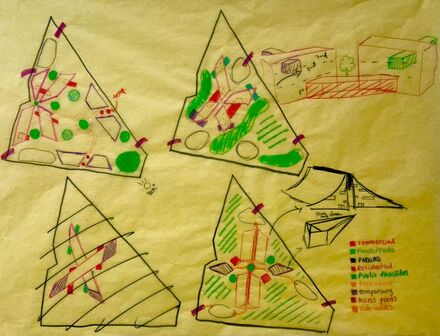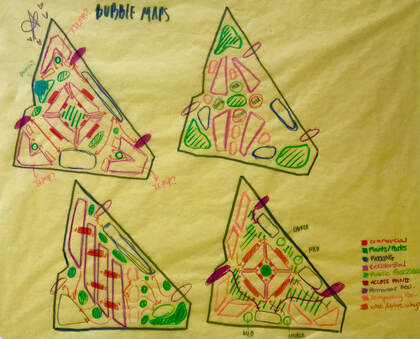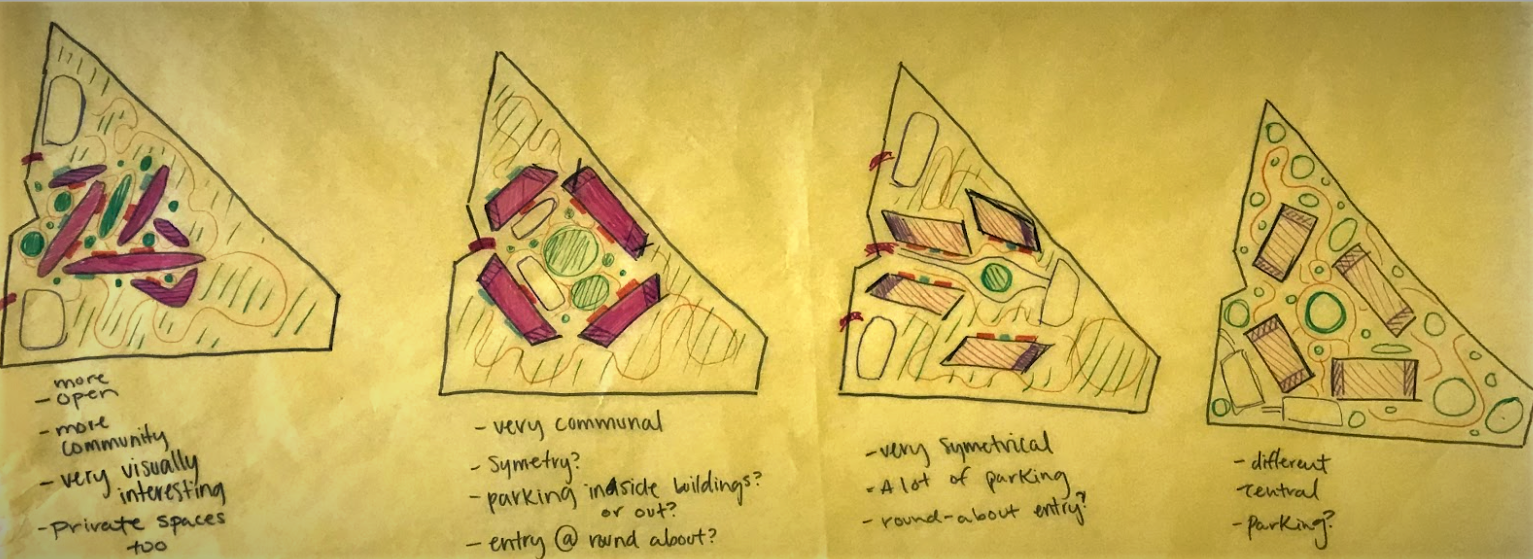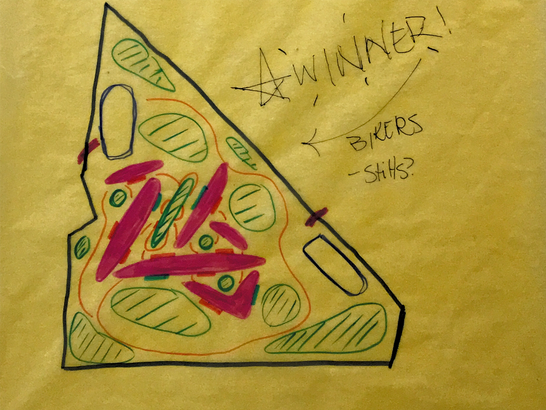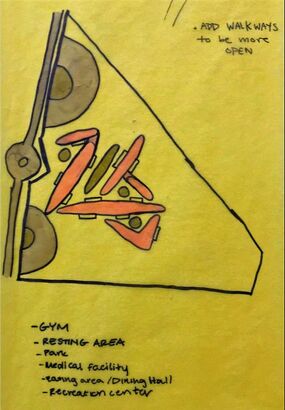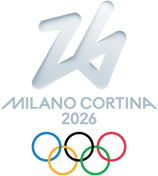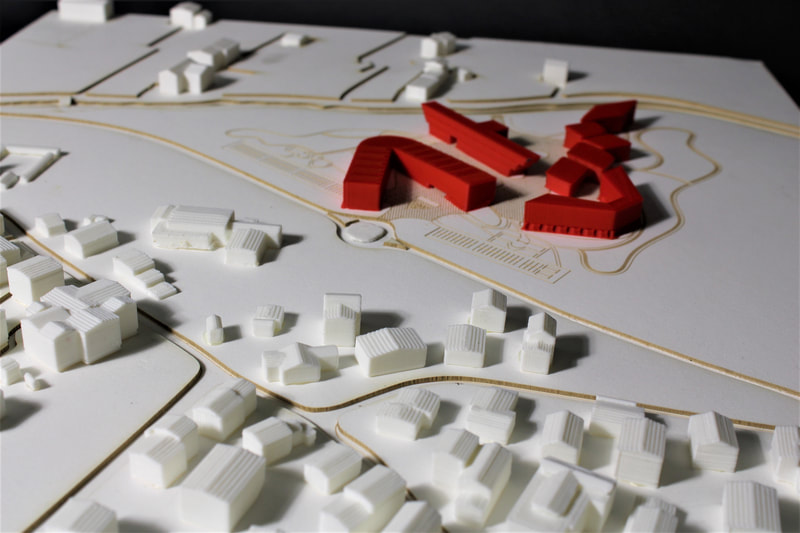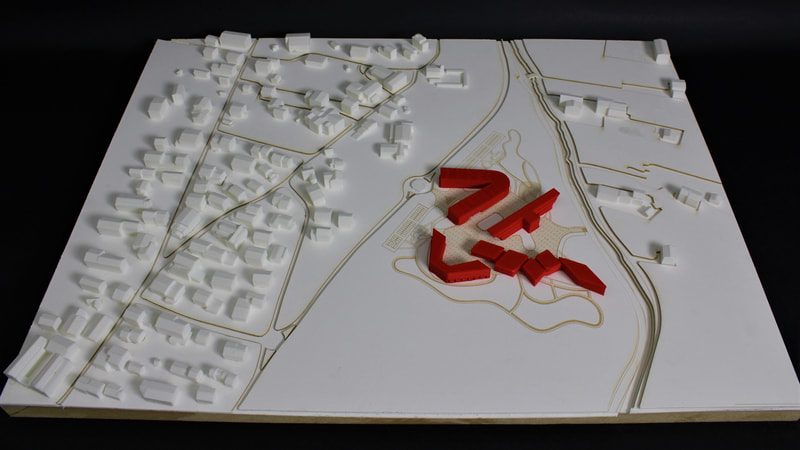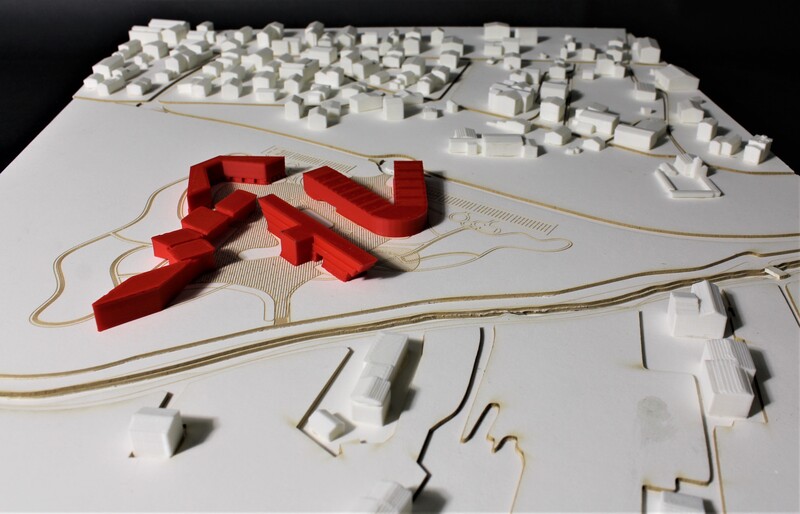Project Masterplan
Project : Olympics Athletes' Village
Olympic Selection
|
When deciding which Olympic Games, we all did research on a specific site and then we came together and weighed the pros and cons.
Our group decided to design an Olympic athletes' village for Milano Corina 2026 Olympics.
|
Research
Padlets were used to strengthen our knowledge of the Olympic games
Site Selection
These are the sites we looked at in order to choose an appropriate site to design an athlete's village. From these choices, we determined which site was the most appealing and functional for our project.
Site Analysis
- Livigno is an Italian city located in a mountain valley
- The city receives a large amount of snow fall and moderate amounts of rain.
- The city has a cool climate due its high elevation and location in a mountain valley.
- Their is a lake north of the site and a stream runs through the city.
- Amount of sunlight is limited and comes primarily from the south.
- The site location is flat.
- The site is surrounded by mountains and ski lodges.
|
|
City Life
|
Preliminary Design
Concept Design
|
The main layout of our master plan was created with inspiration from the 2026 logo design for the Milano Cortina Olympics.
The master plan we configured was shaped in a way that each of us could have our own building. The village allows our individual buildings to be different and unique while also creating a community like space that links the rest of the site together. |
Master Plan
Our master plan was designed to accommodate to the living building challenge.
- sidewalks around the site to reduce the carbon footprint
- sidewalks on outer edge of the masterplan are disconnected space
- Pavilions provide shelter for athletes waiting on buses
- Pavilions are shaped to move the rainwater towards the rain garden
- greenhouses and using water powered energy reduces the amount of pollution being used on the site
- The flow of movement is condensed in the plaza area
- The plaza also includes an amphitheater that can also be used as either an ice rink in the winter or a water fountain or an outdoor concert space in the summer
- Plaza is located in the center of the buildings
- creates a community everyone has access to
- The plaza extends to the bike path
- Buildings have openings in the bottom floors of the buildings
- Traffic flow is more efficient because can travel through different buildings
- there areas for bikes to be placed
- there is a designated bike trail for bikers to explore.
This is the final model of the master plan in relation to the site.
The model is in 1"=100' scale.
The model is in 1"=100' scale.
