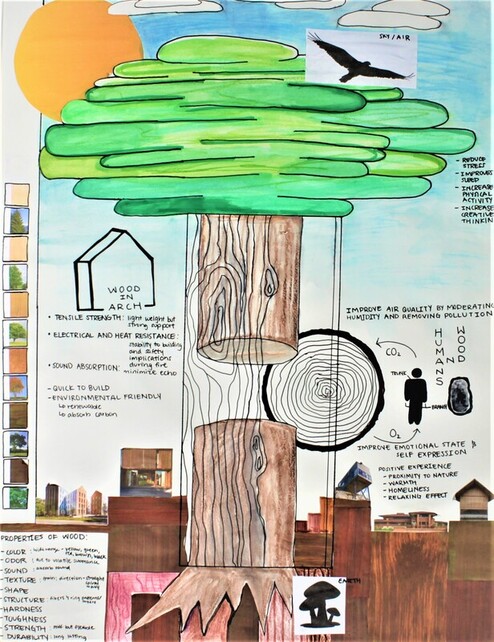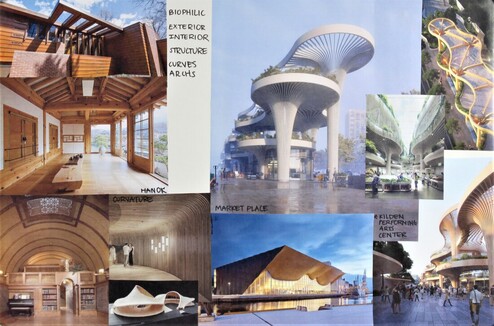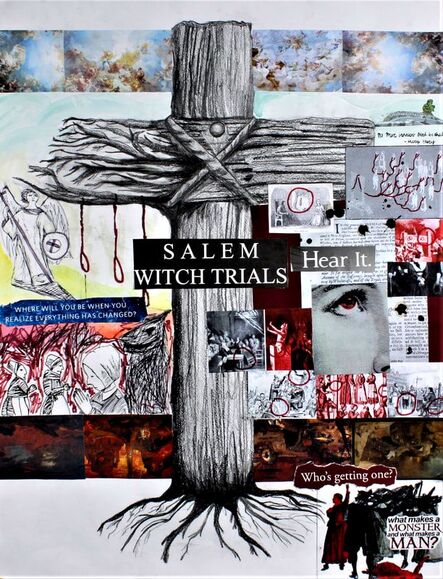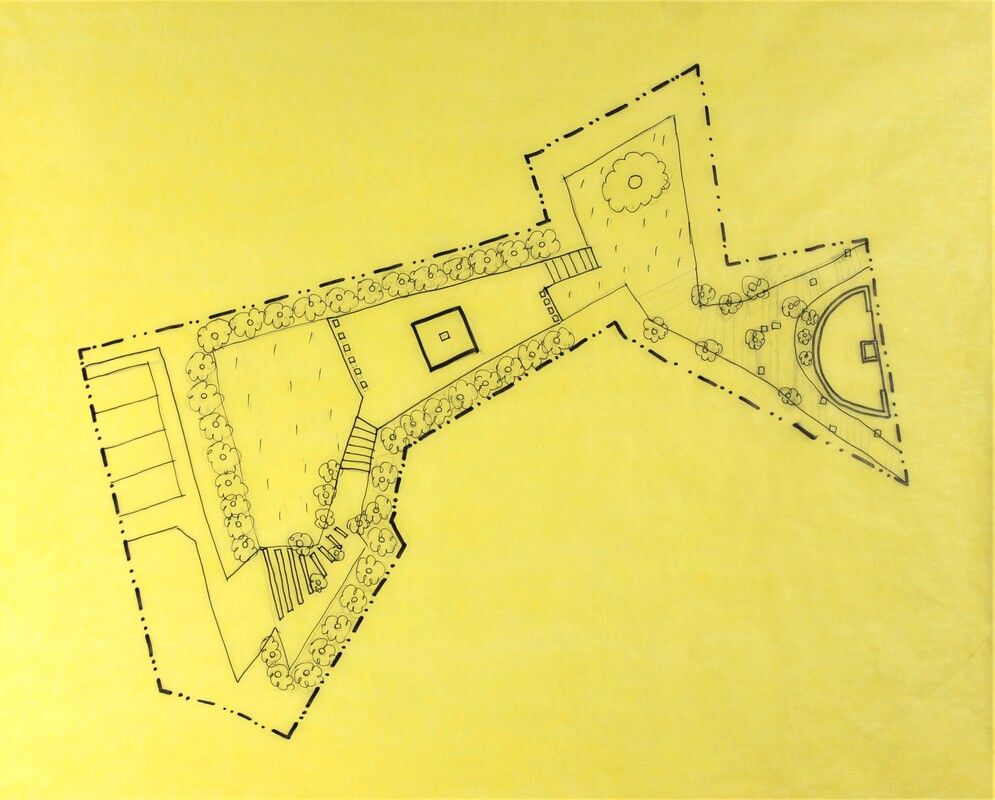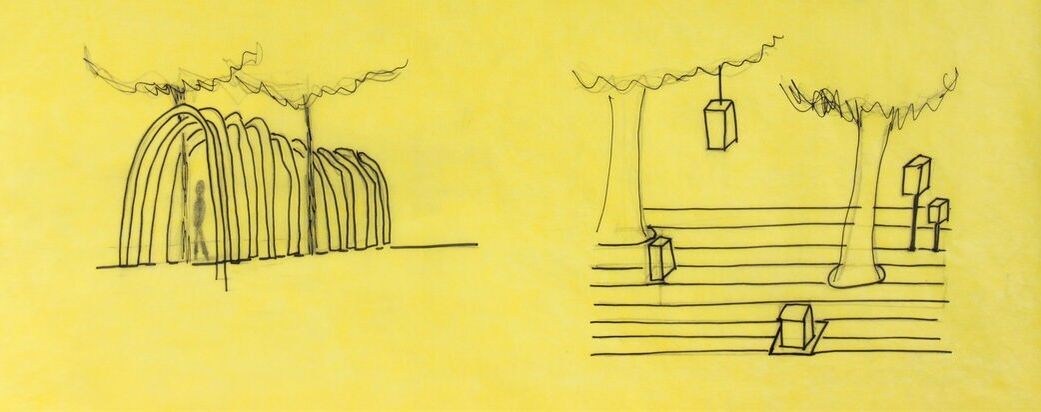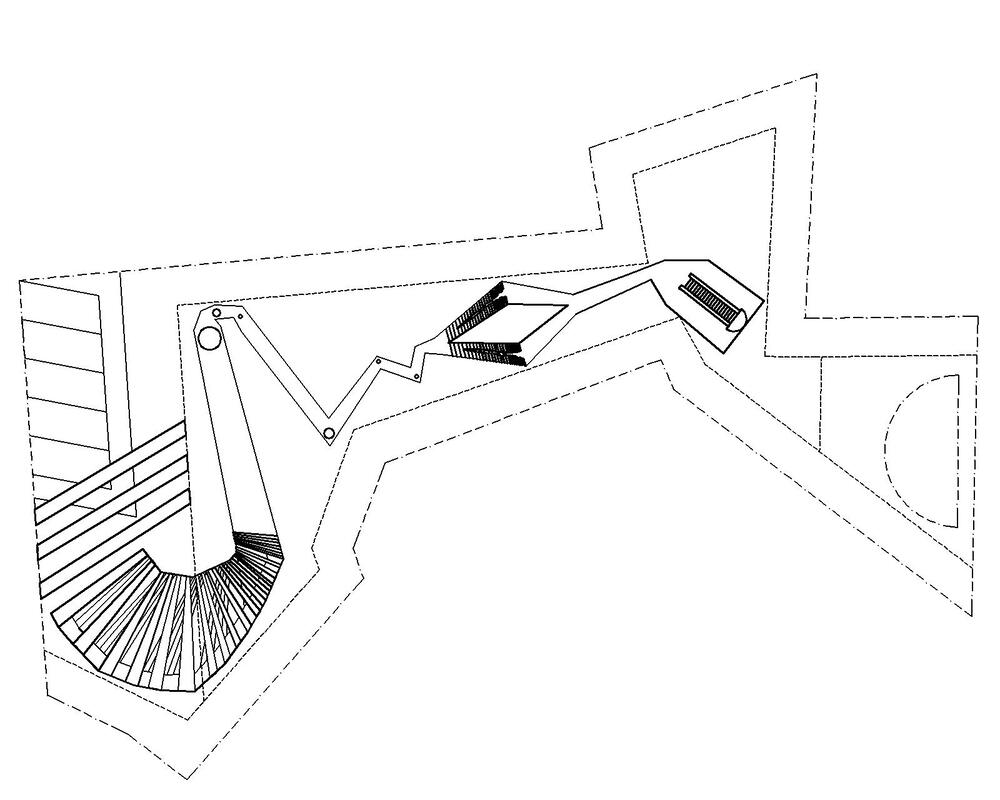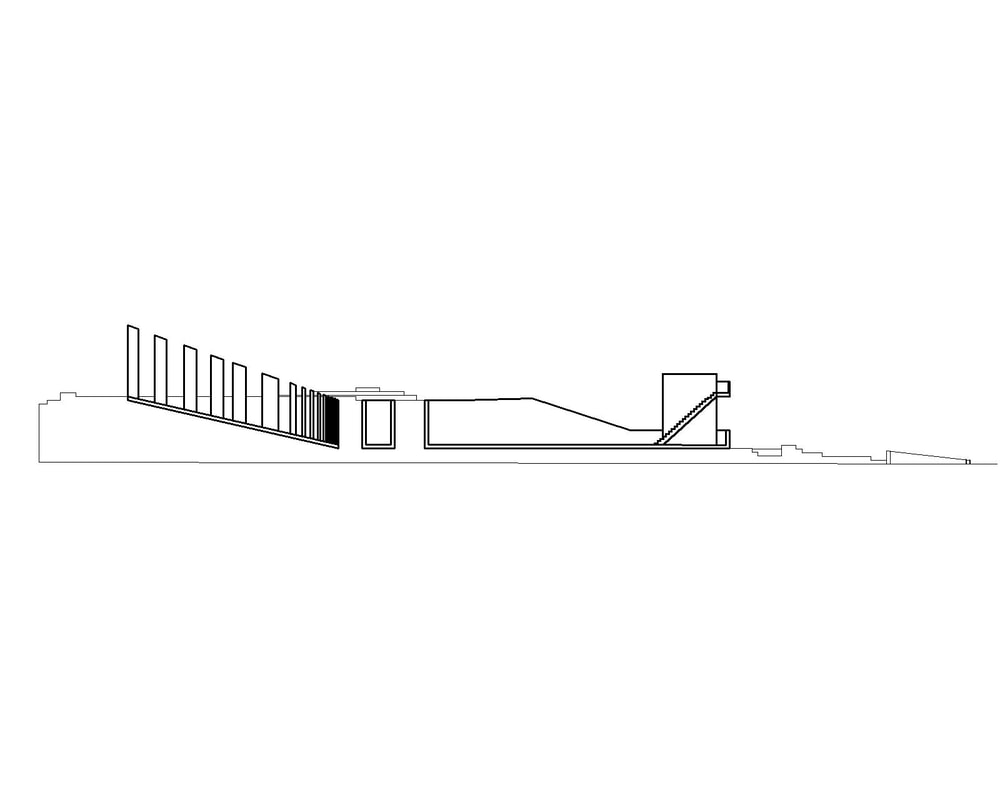Shannon Lee: Architectural Design II
Project 01: The Salem Witch Trial Memorial
Project Material: Wood
Project Subject: Salem Witch Trials
This project's objective is to design a memorial in respect of the historical event, the Salem Witch Trials (1692-93) by incorporating the wood as the main material. The memorial needs to be designed with main regards to the history of the event, site (including the existing memorial: Proctor's Ledge), and the wood material.
Research
Wood Material Group Research Padlet
|
The project started with research about the natural material wood which would become our primary material of our designs. The class did a group research about wood on a wide range such as wood’s usage and characteristics and its relation to the environment, people, history, and architecture. |
|
Wood Material Research Artifact
|
Then we were assigned to create a visual artifact about the wood material based on our research and our own interest in wood as a material. Creating my artifact, I mainly focused on wood’s characteristics and properties, its relation to humans, and use in architecture. During research, I have noticed how similar wood/trees are to humans (such as their ring patterns to our fingerprints) and the relationship between each other. Trees connect both ground and sky by their roots and leaves on branches. Wood has many health benefits such as improving air quality in the environment, improving human’s emotional state and self-expression, and physical benefits like reducing stress or enhancing positive brain and body activity. As for architecture, wood has tensile strength (lightweight and strong support), electrical and heat resistance, sound absorption, it is quick to build and it is environmentally friendly. I also researched which types of wood are used in architecture and the colors relating to it (on the left side). Some examples of wood usage in architecture are shown with photos collaged onto the “ground” made with wood collages. |
Salem Witch Trials Group Research Padlet
|
|
After the research about wood, the class researched about the event of the Salem Witch Trials. In order to design a memorial to honor and commemorate this event, it was important to connect to this event and understand the history of it. The research’s range was on a wide spectrum. To generally describe the Salem Witch Trials: This historical event occurred in Salem Village in colonial Massachusetts from 1692 to 1693. It was a dark time in our American history in which (more than 200) innocent people were accused of witchcraft and were led to trials and executions (19 people were executed by hanging, one was pressed to death, and at least five people died in jail). This was a result of a combination of church politics (puritanism), family feuds, and hysterical children. There were also external factors such as fear from recent war (between Britain and France), fears of attacks from native neighbors, smallpox epidemic, and rivalry from other communities that caused the atmosphere of fear, stress, panic, and hysteria in the town. This event is significant in the history of oppression and injustice. Women and children were mostly targeted as scapegoats because of their weak positions in society and townspeople started accusing innocent people to avoid or escape accusing from others. The Salem Witch Trials is an event in history that represents mass hysteria caused by corruption and its effects and consequences. |
Salem Witch Trials Artifact
|
Based on our research, we were assigned to create a visual artifact on our interpretation of the Salem Witch Trials. I decided to create a poster as a visual artifact.
When creating this poster, I focused on the emotional aspect (morals), role of religion, and the material wood that was present in the Salem witch trials. In the middle is a large hand-drawn cross that also symbolizes the tree from which the (hanging) executions were held (red ropes soaked in innocent blood are hanging from the “branches” on the cross). At the top, there are Renaissance art works of heaven and to contrast that, at the bottom there are Renaissance art works of hell positioned upside down. When this poster is flipped upside down, the roots of the tree act as a tree with weak rotten branches with hell on the top and right side up. On the left, the bottom half is closely placed near hell with women praying to God as an “innocent and devout believer” but in reality, they are the ones who depict the images of the Devil by murdering the innocents with their “just” accusations. The upper half are the innocent victims accused of devilish practices who were led to heaven with an angel guarding them. On the right, it is a collage of artworks and newspapers regarding the Salem witch trials. Wood material (chairs, pillory, podium, hanging tree, etc.) is referred to with red circles or highlights. |
Site Analysis
Before creating our own designs of the memorial, we completed an individual analysis of our site in Salem, MA.
The site analysis is for reference to designing our memorial designs.
The site analysis is for reference to designing our memorial designs.
|
|
The site is located in a residential area of Salem with private properties (houses/homes) surrounding it. On the site, there is an existing memorial of the Salem witch trials, Proctor’s Ledge. The site is surrounded by three streets: Proctor Street (left), Pope Street (right), and Boston Street (north). The noise level is low with only residential noises and car noises. Roads are available to access the site with transportation (such as cars and taxis). Sidewalks are available to walk to the site. Method of transportation includes walking, driving, and riding the bus from the train station. The majority of the site is covered in trees and other natural shrubs and plants. Prevailing wind comes from the west and the south. Temperature ranges from 22 degrees Fahrenheit to 72 degrees Fahrenheit. The site itself has rock soil, ledges outcropping and has a steep downward slope towards the East side. |
Preliminary Concept Design
|
One repeating design thought that I have noticed in the preliminary design process was my idea of trying to deliver the emotions of panic and hysteria and have visitors of the memorial connect to those emotions from the entrance.
|
In the entrance, there are design elements such as gates of arches with distorted shapes and trees in between and stairs with trees or wooden blocks preventing visitors from walking straight or “naturally” but instead they are forced to move in a certain way.
In my design process, I thought of being able to tell a story in a sequence or by movement. Being able to create an atmosphere that could directly engage the visitors emotionally and physically through their movement from the entrance was an important design element that I wanted to incorporate. The visitors would disconnect from their own life by entering through gates or entrances that lead them and engage them emotionally through the history of the event. |
Final Concept Design
Concept Drawings
In my final concept design, I continued using the preliminary idea of the gate entrance to convey the emotion of panic and hysteria that the victims and the townspeople felt during the witch hunt. Instead of more free movement that I allowed the visitors to have in my preliminary ideas, in the final concept, the visitors are more forced in movement by being led one-way and moving into a path that is cut underground. Visitors can see the surface but it is covered in trees so it is difficult to track their path and surroundings. The entrance has a gate of arches with again distorted forms (large to small and going from normal arch shape to curved shapes). The entrance is also extended to the parking lot to connect the visitors even more. Stairs have ramps in them for visitors in need.
My preliminary designs had most of the site artificially constructed meaning most “natural” parts were eliminated. The final concept leaves the majority of the design untouched which respects the site more in regards to the historical event and the victims.
My preliminary designs had most of the site artificially constructed meaning most “natural” parts were eliminated. The final concept leaves the majority of the design untouched which respects the site more in regards to the historical event and the victims.
After entering through the gates, the visitors are led into the underground path that is one-way. This path is made to be distorted with the shape itself and trees or other objects blocking the normal walking movement. In the middle is a split pathway that symbolizes confusion and fear of victims being separated from their loved ones, being taken away to unfamiliar locations like a jail, or even being led up to the hill where executions took place. After the split path, visitors reunite at the stairs. The stairs seem as if it is leading up to the sky or “heaven” and it looks downhill to the existing memorial (Proctor’s Ledge). There is also a place under the stairs for people who cannot view from up the stairs. This main design element is used as a place of reflection of the historical event. Then the visitors have to move towards the entrance by taking the path they took.
Concept Model
Final Design
Drawings
Working towards the final design production, I continued to use the concept of heaven and hell and living and the dead. Preservation of nature and the use of natural elements was taken more into consideration. I also enhanced previous design elements for a more emotional and impactful experience for the visitors of the memorial.
|
At the entrance, the gate of distorted arches now starts from the parking lot and connects the visitors immediately as they walk towards the entrance. The combination of ramps and stairs are simplified. Ramps are no longer in zig-zag shape but it lines along the larger curve for simplicity in movement.
|
Instead of an open pathway, the pathway now has a concrete cover with circle openings of various sizes so visitors have the experience of chasing "hope" by chasing light and not knowing where they are being lead to.
|
