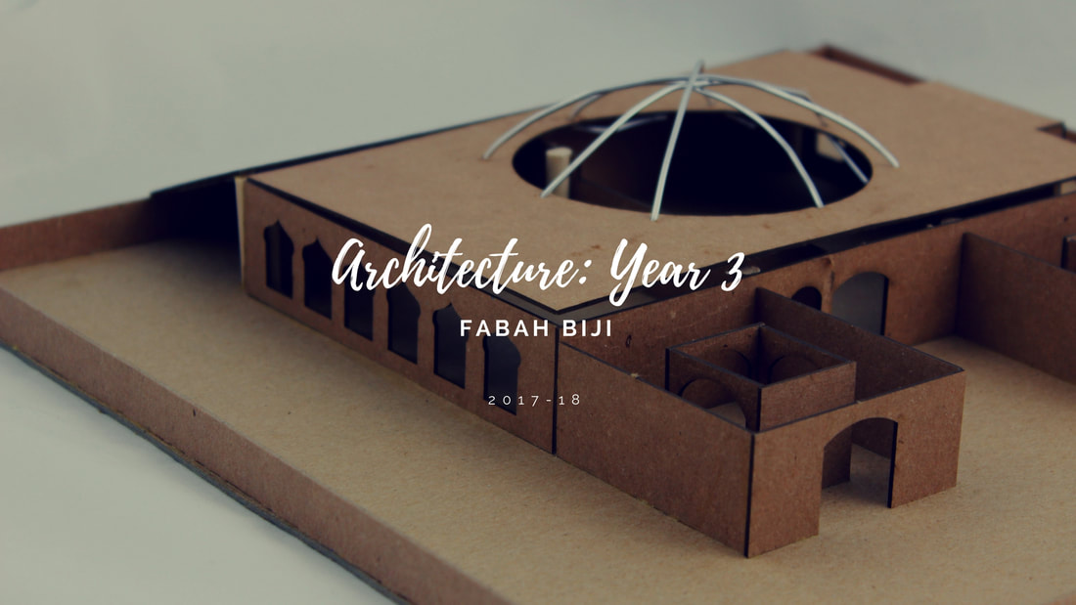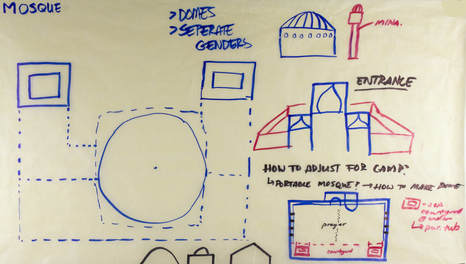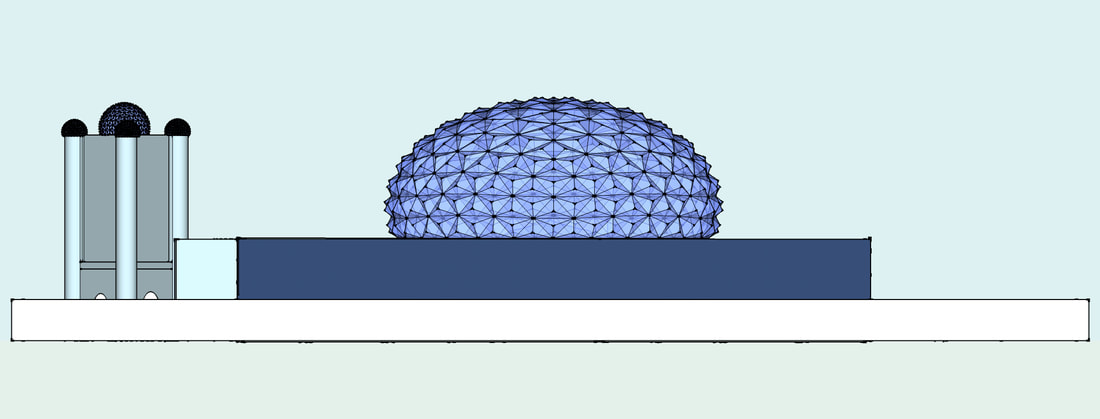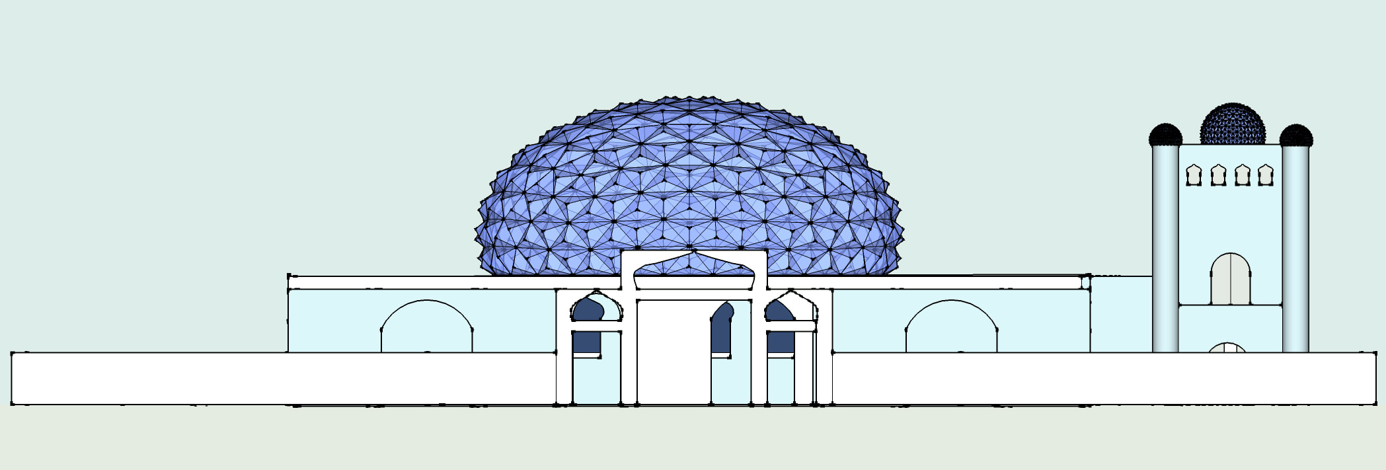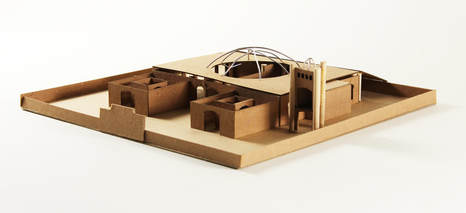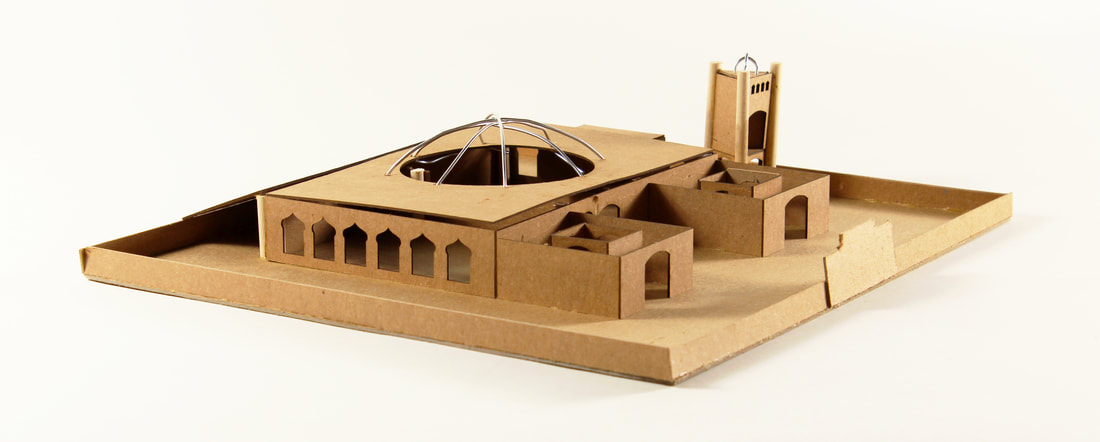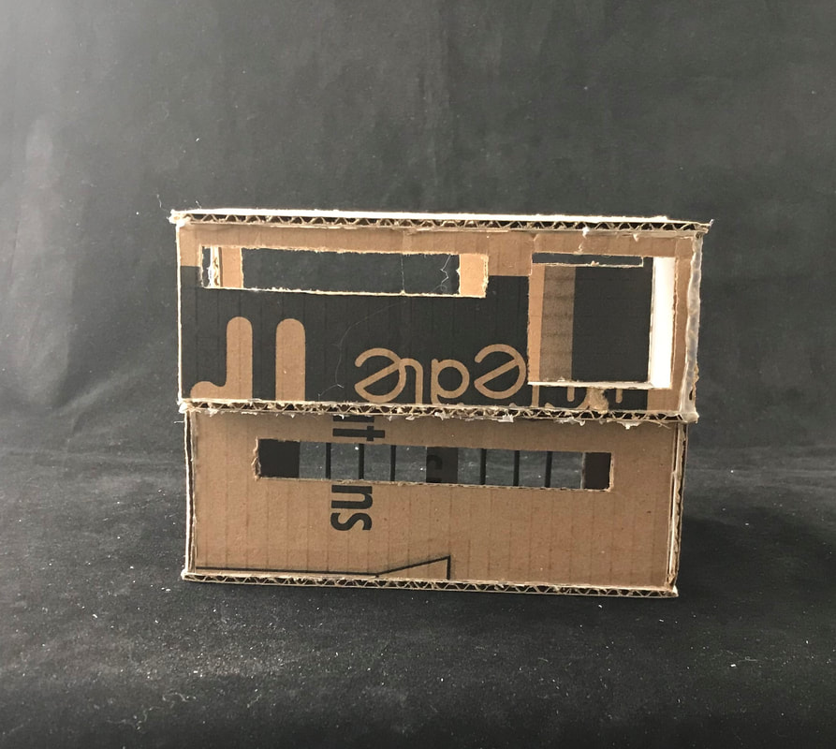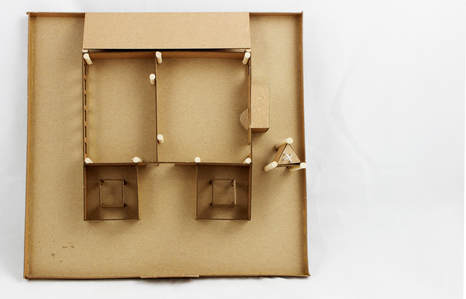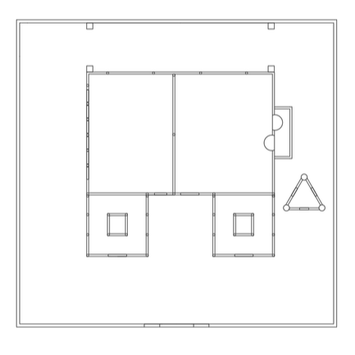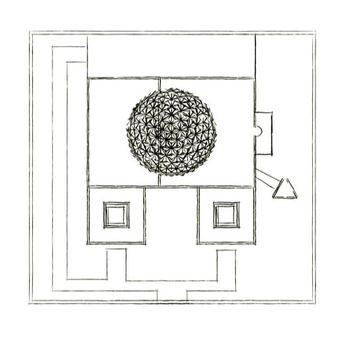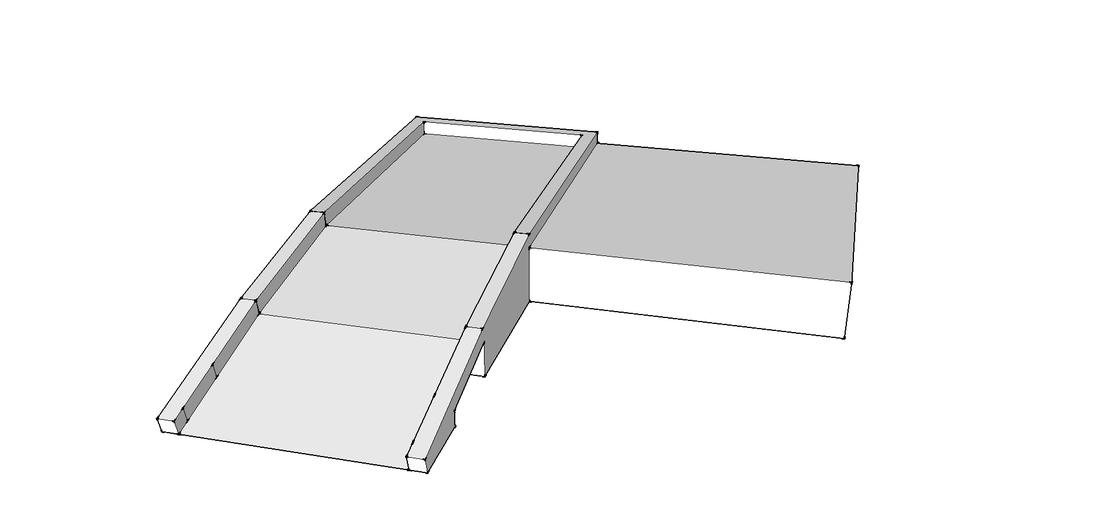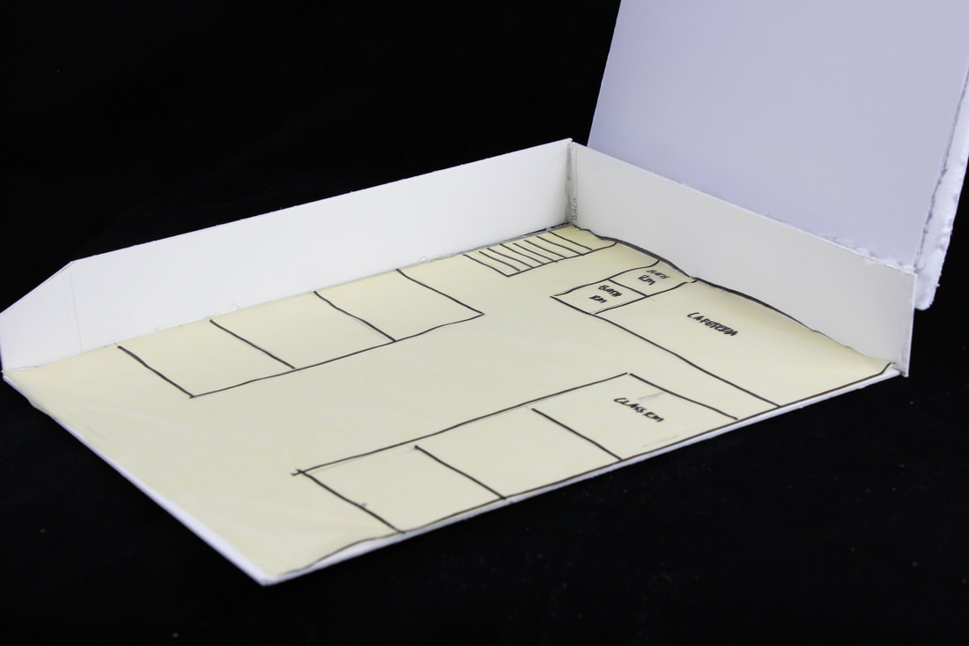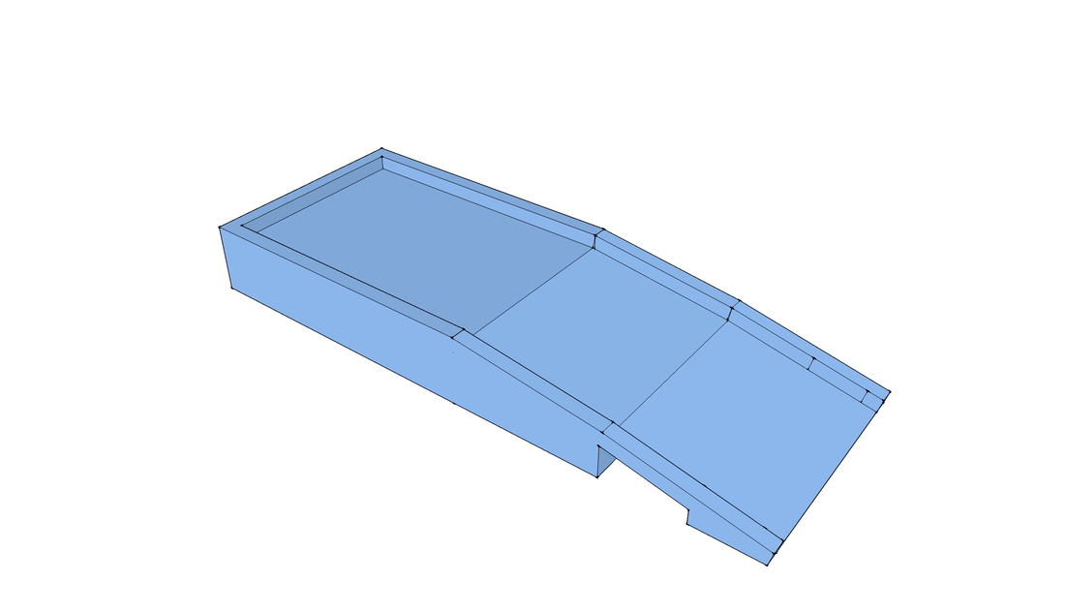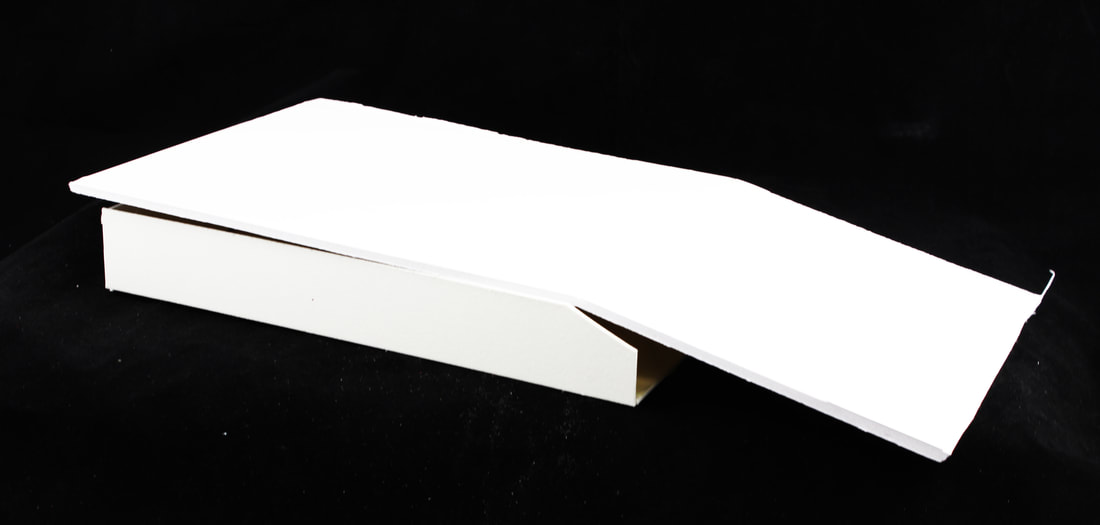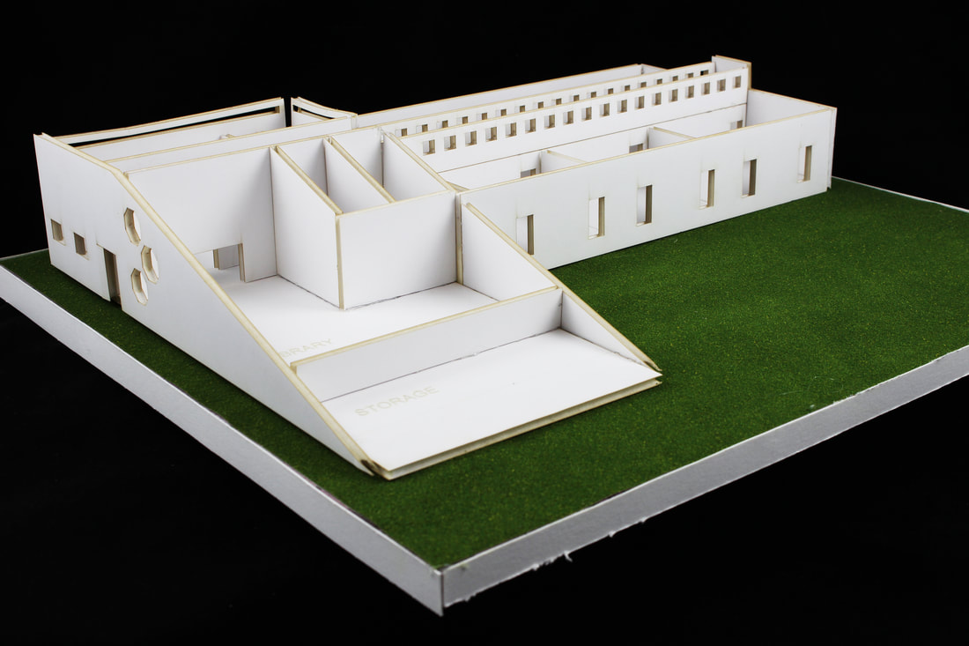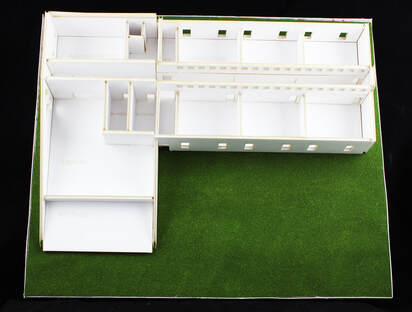PROJECT 01: REFUGEE CAMP
For our first project this semester, we were asked to reflect and analyze the refugee crisis in Iraq and Syria. We were assigned the city of Mosul in Iraq and we were to create a refugee camp based on the city and if you want to see how we approached that problem, check out the Hebron Associates page! For our individual projects we were to design a structure inside the camp and I chose to look at how to design a Mosque for a refugee camp.
mosque - preliminary
|
------preliminary sketch------
The individual project I chose to pursue was a Mosque or Church. I could've went crazy with this design by adding minarets and domes everywhere but I had to keep in mind that I was making this structure for a refugee camp, meaning supplies were limited and the structure had to be some what temporary. I tried to keep my design and its assembly simple with basic geometric shapes and layout.
|
------back elevation------
------front elevation------
|
mosque - final
|
------front right elevation------
------front left elevation------
As I was working toward my final project, I took into consideration materials, ventilation, and light. I had decided to have the structure made out of canvas and poles, including the specially designed minaret. The dome would be a geodesic dome paneled with fiber glass for light and ventilation. I wanted to keep the cultural familiarity of a Mosque with the space for "Sunday School" classes, domes, and minaret but also keep it refugee camp friendly but making it somewhat easy to put together.
|
------back right elevation------
------section------
|
------final floorplan------
PROJECT 02: REBUILDING A NEIGHBORHOOD
For the second part of the REFUGE(E) project, our team was assigned to rebuild a neighborhood in our city of conflict, Mosul. We each got to research and develop concepts for a building we chose. The building type I chose was a primary school and there were a couple of reasons why I decided to go this route with my project. Children have been greatly affected by the trauma caused by the war; however,they are the future of the country so I wanted to create something different and fun for them.
primary school - preliminary
To be honest, I had no idea what I wanted to do with this project and fun fact: I had 12 concept ideas. I ended going with this ramp-like structure because I had associated the slope of the roof with a metal tarp "slide" children were sliding down in Mosul. I thought this concept was a little "out there" but I was able to find a lot of similar schools that were different that I took inspiration from (FUJI Kindergarten and Olifantsvlei Primary School). In my initial idea I planned to have everything under the ramp structure but as I developed the idea more I had to change that.
primary school - final
For my final idea I decided that everything could not fit under a ramp structure so I added a wing of classrooms on the right side of the building. Another design problem I tackled in my final few weeks was the roof of the school building. I wanted to make the roof into a slide initially but i ended up splitting the ramp into three, one with a row of stairs, one with play structures, and the last side into a slide. I also wanted to mimic the shapes of the play structures in the facade. Overall, I wanted this structure to be different but safe. I wanted to create a sense of security with a sprinkle of fun.
