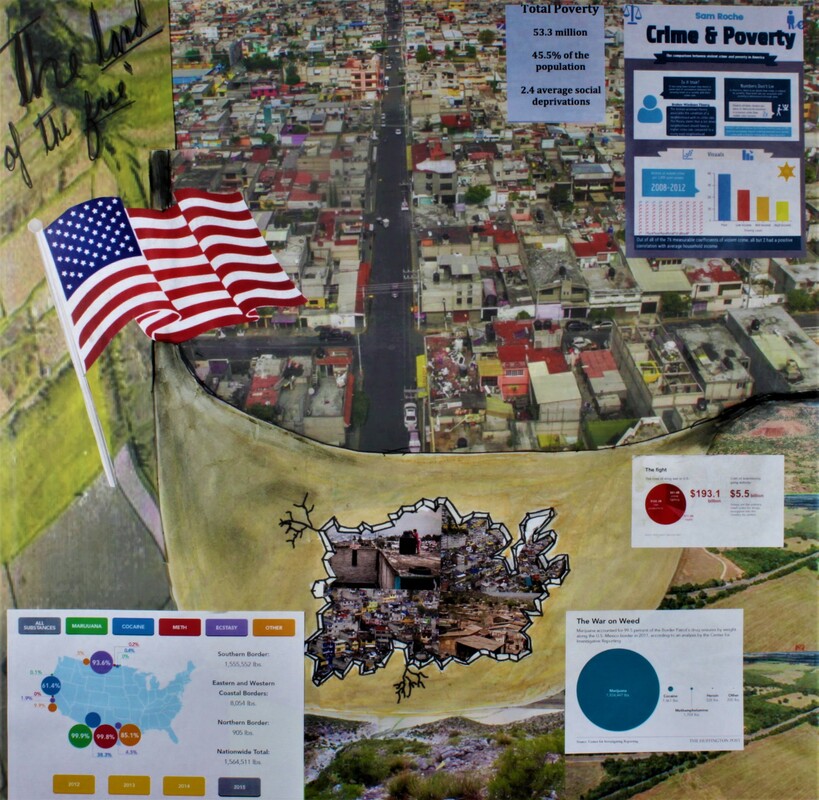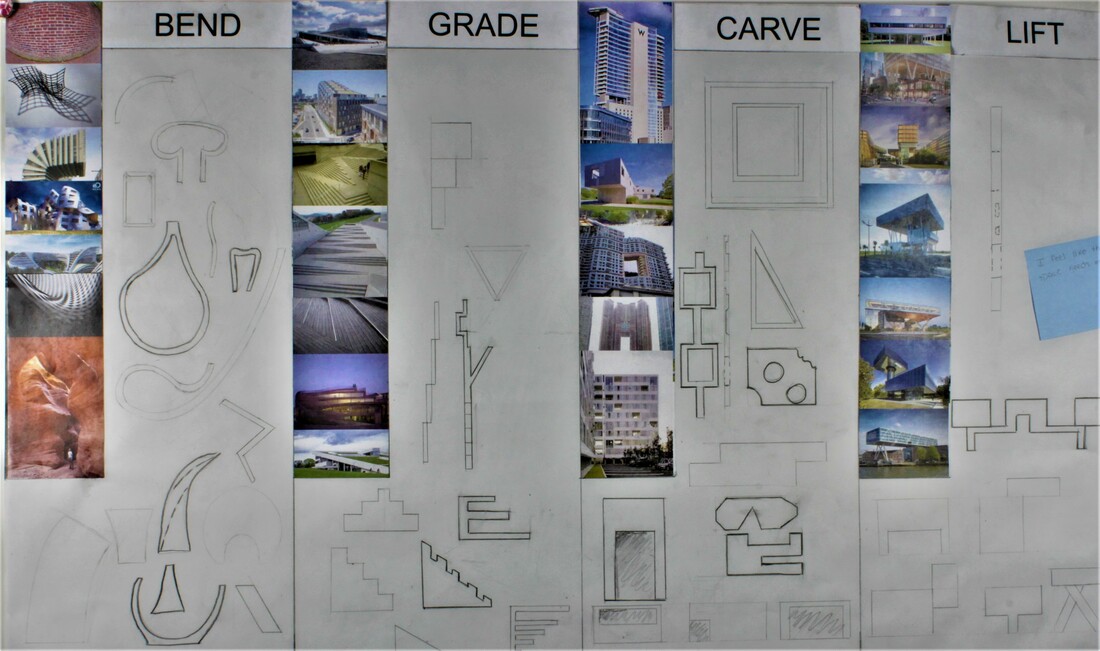Bennett Mainini: Architectural design II
Project 01: Border Work/Study Zone
|
As border disputions impact the U.s and Mexico border, and the poverty striken areas experience a loss in technological and physical communications with each other, we as architects were challenged to create facility to connect the two unconnectable areas and consphate for the deprivation of a study and work oriented area for locals.
|
Verb Studies
With-in the Verb Studies exercises, we were questioned as students on different ways we can use a verb to physically altar an object into a new form or identity and identify how those forms can be useful.
|
Verb analysis drawing
|
Concept Design
|
|
|
In order to develop a sustainable piece of architecture that will be physically separated, I decided to approach the architecture by establishing and assessing the issues at hand and all the potential solutions that could be optimized among the U.s and Mexico borderlands.
Final Drawings and Model
Project 2: Borderlands Community
For this project we were challenged to create designs that contributes to a unique multi-cultural community. The theoretical clients chosen at random for this project will be individuals living in a physical and geopolitical no-man’s land along the US-Mexico border. The designs must respond to this new geographical and cultural condition and designs must also address the needs, desires, and habits for the clients.
|
|
The American Graffiti ArtistGraffiti- A form of visual communication, usually illegal, involving the unauthorized marking of
public space by an individual or group.
|
Concept Design
My primary goal in this assignment was to accomplish a design that models the qualities of graffiti and incorporates them into a single, sustainable design. The qualities that graffiti artwork posses reflect the personality of my client, so I had to first understand what graffiti is and the natural trends and traits the art typically follows.
|
|
|
Final Product
Given the objectives and the strategies used to accomplish a successful piece, I chose to develop and reiterate those concepts in the architectural design for my client. When modeling the complex I mirrored the upfront nature of graffiti by placing a large two-story industrial buildings upfront to the streets of the corner lot. This makes the lot itself a statement, setting it apart from neighboring architecture as well as gives the client a large opportunity to utilize this space inside and out. I also wanted to give my client opportunities to present his art with interesting angles, therefore in the inner complexities of the work-space, the open second level creates opportunities to look at the art in a different way or see things from a different angle on the first. Collaboratively the building becomes, in a sense a piece of graffiti on its own, asserting is presence in a neighborhood and creating a canvas for unseen perspectives.


