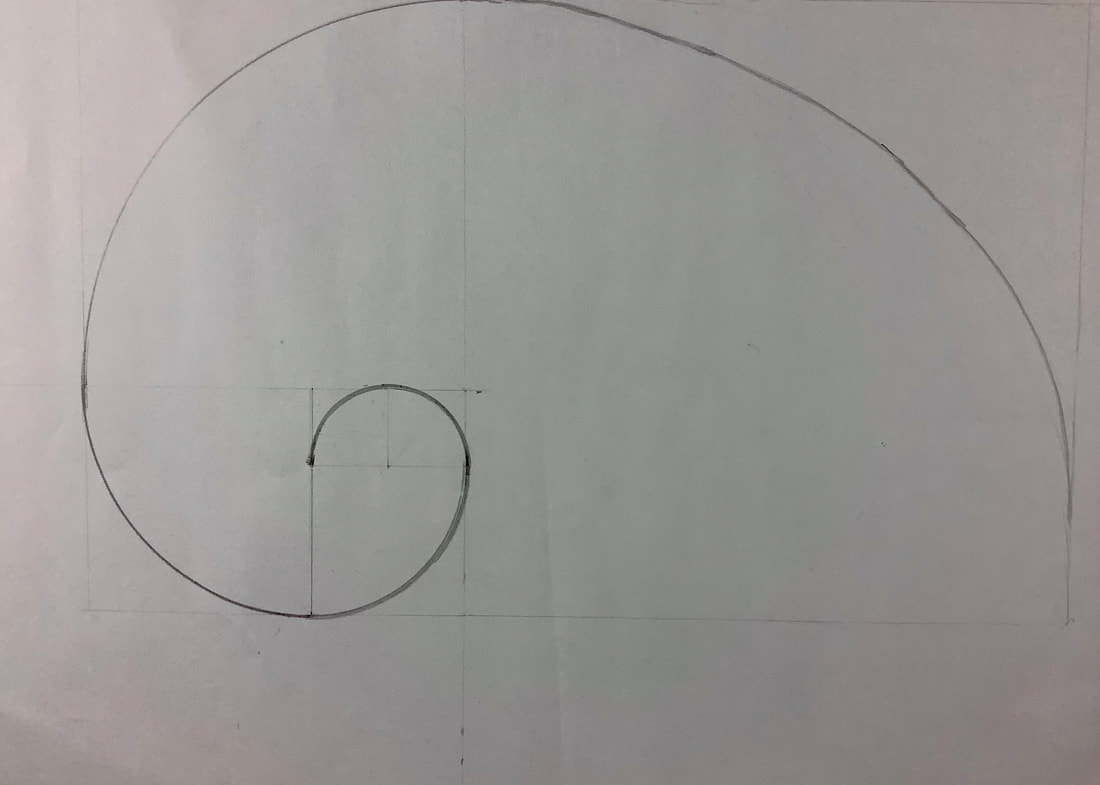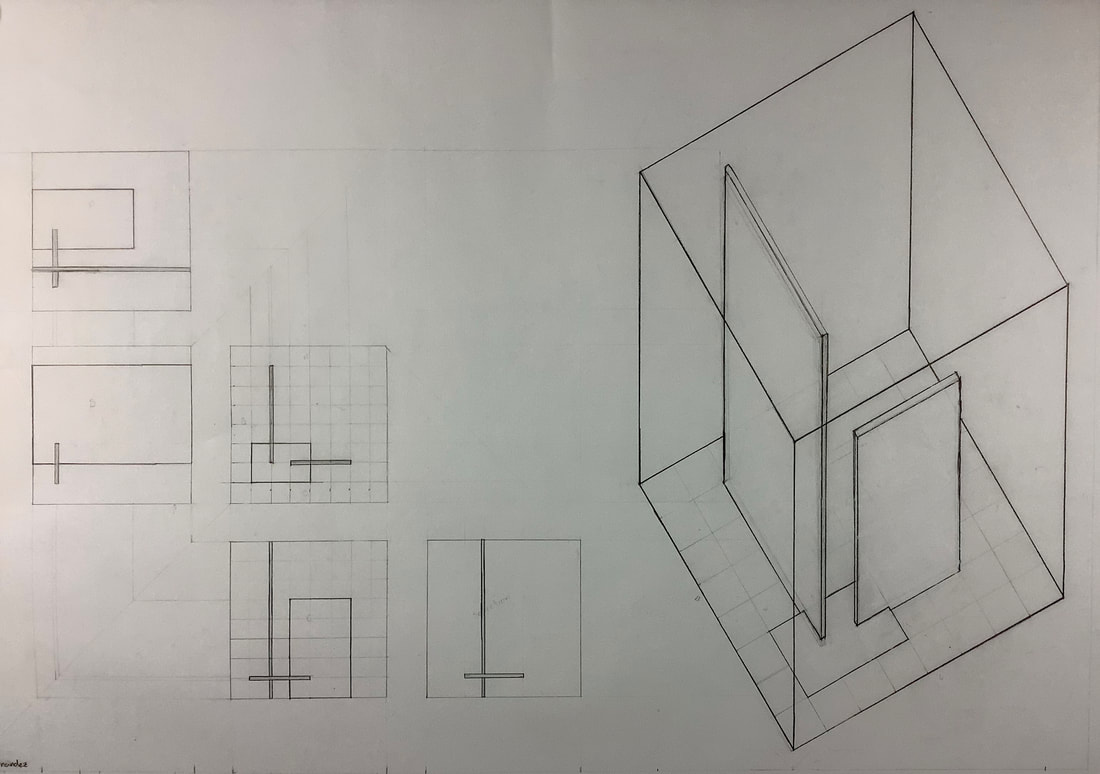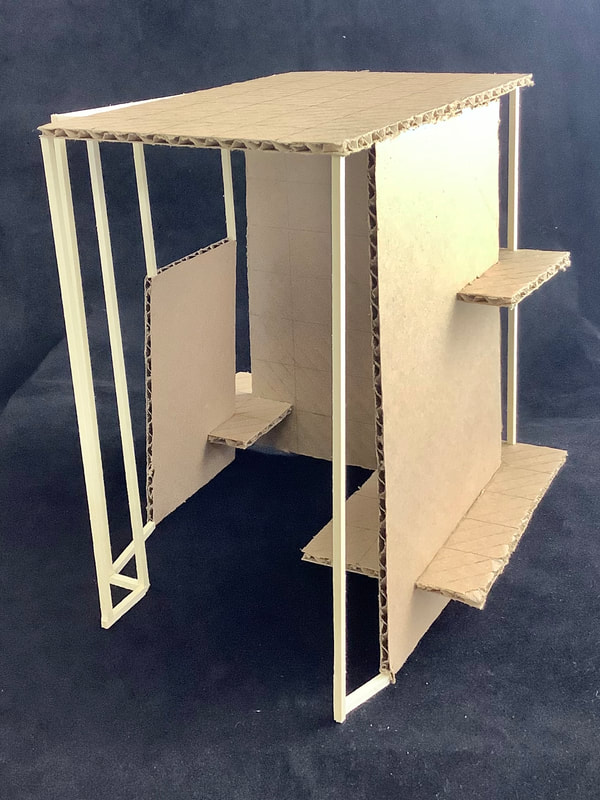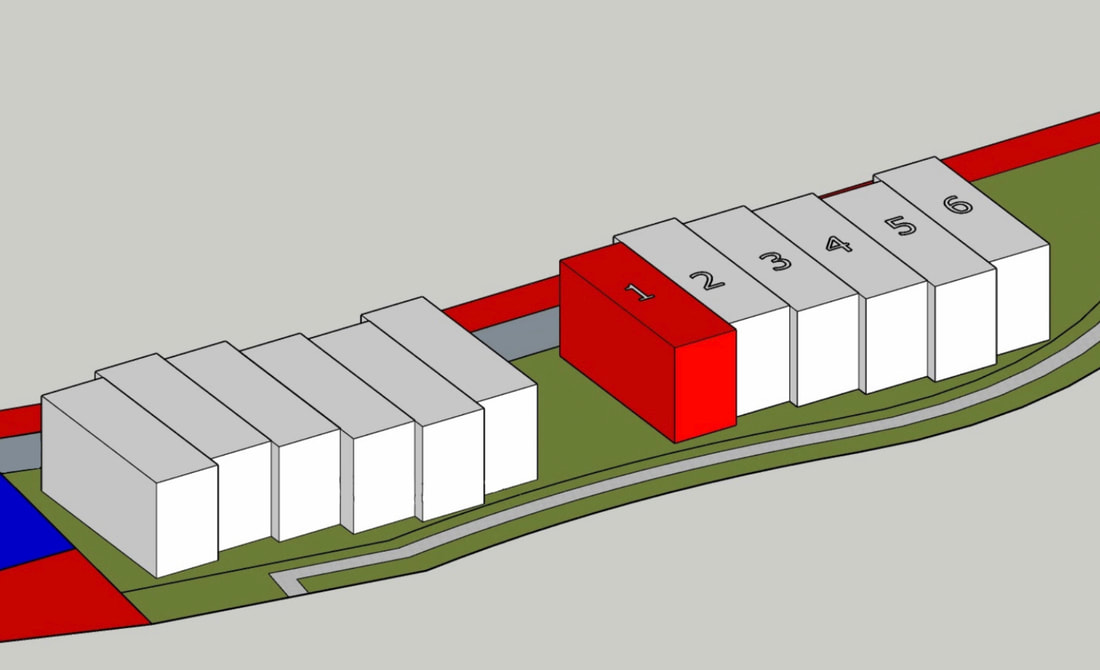Isis Hernández: Course (Architectural Design I/Architectural Design II)
|
Project 01: Fibonacci Cube
In this project we were tasked with making a transportation stop that could be used for different things, such as standing, sitting and lying down. The project was made with the limitation of an eight by eight cube . We started of with getting familiar with the Fibonacci pattern with the Fibonacci spiral, which later helped out with the cube. |
Plane Study Drawing
Project 02: Micro-Townhouse
|
The site which the townhouses would be located is at the end of Main Street District in Lewisville’s “downtown”. It’s across the street from Clements Nut Company, so there’s always an aroma of roasted nuts in the air. The site is also next to a stop for the Denton County Transit Authority train. My townhouse spot is number one, the one highlighted in red. And because I’m number one the side is exposed along with the front and back, rather than just the front and back.
|
Concept Design
For a little context, my client for the townhouse was the Introvert, that would be self-explanatory, and the architect that came with them was Tadao Ando. So for my concept I tried simple shapes, arranging them in ways that would sort of fit in the architects style and the Introverts personal interests. Most ideas stuck closely to the same grouping: social areas like the kitchen and living room in one spot,(typically down stairs). More private places such as the bedroom and zen garden were more segregated from the rest.
Final Design
The fist concept I had was the one that most closely resembles the final product, seeing as I made a couple edits in the process. Like removing the glass roof, moving the stairs from the back to the front, and the empty space in the front to the back as a parking space. As well as, changing the solid glass wall with a door to the zen garden idea. For a more open space with removing half the wall and making it solid.




