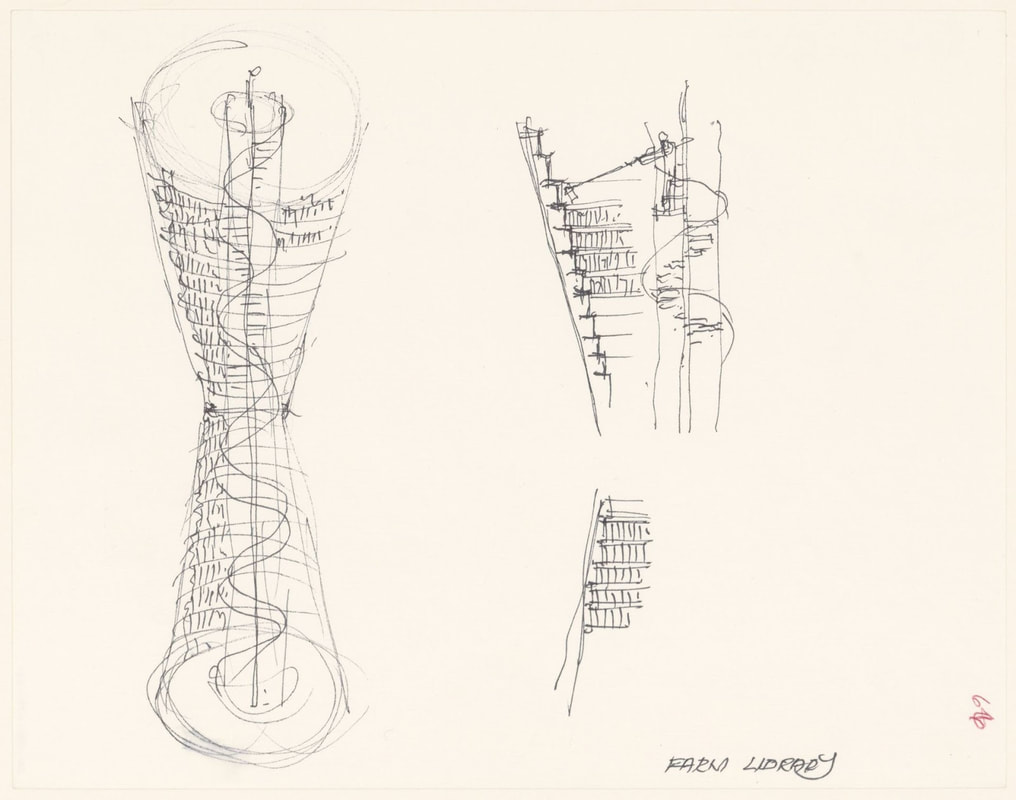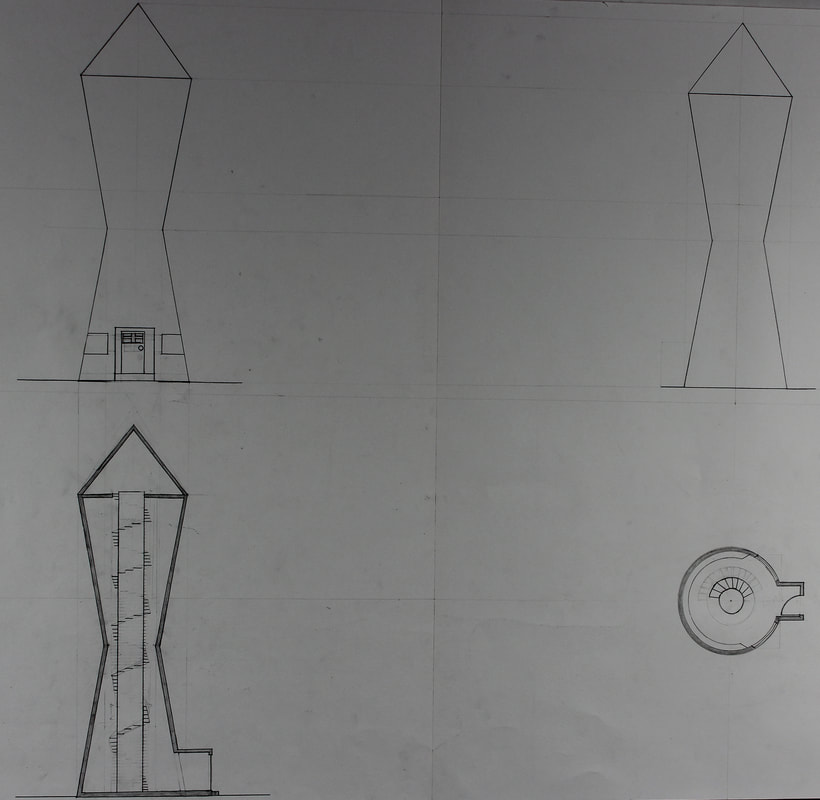Blog
Hejduk Project
Project Intro:
I chose a random unfinished Hejduk work and was tasked with finishing it. I was given a picture of the unfinished building and a description of the building and its inhabitant. I chose the Farm library.
Given Description |
Given Picture |
|
30. Farm Library
Height… Width at base… Width at top… Width at middle… Structure: reinforced concrete Shelving: oak wood Spiral stair: steel 30. The Librarian Carries a long wooden pole which has claw-like clamps at its end. She reaches over and clamps books or releases books from clamps. It’s a controlled environment. The outer edges of the book bindings are made of metal. The majority of the books are on animal husbandry. One book deals with the maintenance of a whale harpooner’s boat. Another book is about carrying a small boat over the Andes. There is a volume on the development and care of cultures, listed under Scientific-Medicine. |
Planning Phase:
Trying to figure out the proper dimensions was the first problem I faced. I had to make sure there was enough walking room as well as enough room the book cases and spiral staircase, while also accounting for the fact that the structure leans inward then back out.
The second problem I faced was figuring out the correct scale to use for the final drawing since the Library is more tall than it is wide and I had to fit four drawings on one page.
The second problem I faced was figuring out the correct scale to use for the final drawing since the Library is more tall than it is wide and I had to fit four drawings on one page.
Concept Sketches
Final Product:
Final Sketches
I ended up using 3/16 scale for the final drawing because I felt that it was the best fit.
Model
Korea Project
Project Intro:
The entire class is designing a fictional city in the Korean demilitarized zone as a way to unite North and South Korea. Each student also gets to choose a district within the city to design their own building relating to the city and their specific chosen district. Each student needs to develop three unique designs for the same building of their choosing.
I chose to design a technology store in one of the shopping districts. Each of my designs vary in form but all include a shopping area, a class room to learn how to use technology, a small cafe, and nature elements.
I chose to design a technology store in one of the shopping districts. Each of my designs vary in form but all include a shopping area, a class room to learn how to use technology, a small cafe, and nature elements.
Planning Phase:
my main problem in the planning phase of this project was coming up with three different designs that did not look similar to each other. I went through many different ideas and forms before I eventually found the three that I felt were best fits.
Concept Sketches
These concept sketches are all the different ideas I had for the form of the tech store.
Design 1
I started with multiple variations of the first design. I developed variation 2 for a long time before I decided to change it.
Variations (left to right): 1, 2, 3, 3 section
For design one, I chose to start with a stacked semi circle idea. I ended up changing the semi circles to rings so that I could have more interior space and so that the stairs would work with the rest of the structure.
Design 2
I chose to do an open center box for the second design. This design would give customers and employees an "exclusive" outside area to eat and talk.
Design 3
For the third design I went with a slightly more "normal" design. I made the structure a rectangle with a couple corners cut out and an outside sitting area under the classroom.
3D printed parti models
these small models of the structure were printed to give me a physical model to hold and examine. The parti models allowed me to see how different variations would look, and what would and wouldn't work.
Variation one helped me understand that the form of the structure wouldn't work because of the lack space to stairs. Variation 2 and 3 helped me figure out how the angle at which I need to place the two floors to each other to get optimal interior and exterior space. I chose to develop variation 3 as I believe the interior and exterior spaces are well balanced.
Final Products:



