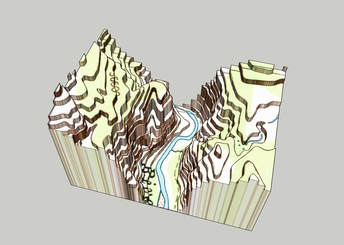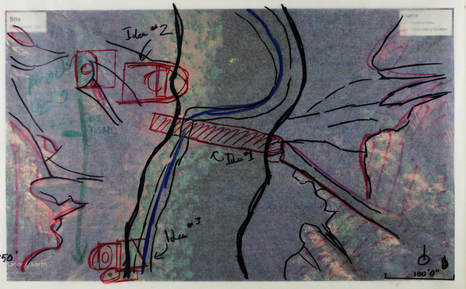The Zion National Park Observation Deck
|
This year I wanted to challenge myself to be more creative in my work. In the past, I've had a habit of limiting myself way too early, and ending with a project that I'm not satisfied with. So, for my independent study, I created a project with few limitations to avoid backing myself into a corner early on. However, I've quickly learned that too much freedom is also pretty intimidating.
|
Idea 1: The Bridge Observation Deck
|
|
At first, I wanted to create a building that would span a large gap. I had really liked the work I had done in Architecture II, but looking back I'm not quite satisfied. So, I combined those two projects with my bridge idea to create a wildlife observation deck located in the Zion Narrows in Zion National Park, Utah.
As I kept working, I quickly ran into two big problems: I couldn't find a reason for the building to stretch 600 feet across the canyon, and I did not like how it looked in the site. So, I scrapped this idea and tried looking for a different angle. |
Idea 2: The Observation Trail
|
After struggling to fix my original idea, I decided to separate the bridge into three structures. This allowed me to design each separate building with a specific purpose, and breaks up the long hike, where sightseers can have multiple options for interesting views. A downside of this is that the exterior form will be fairly simplistic, as to avoid distracting any visitors from the beauty of nature. To combat this, I've put much more focus on the interior design to try to create a significant spiritual and/or emotional impact on anyone passing through.
However, I also wasn't satisfied with this, but I felt that I had already sunk so much time into it that I thought I had to keep going and make it work. It wasn't until Thanksgiving break, when I was forced to step back and really evaluate that I finally realized my problem: I had basically made an 880 foot tall staircase. |
|
Idea 3: The Condensed Trail
|
I'll admit I felt pretty dumb for not noticing the huge flaw in my design, and I was panicking because the deadline was fast approaching. I took my trail design, and shortened it so the maximum height is approximately 240 ft. I also ended up combining the transitional space (above) with the main observation deck and instead made the transition from natural canyon to carved sanctuary through the stair entrance. I also made the stairwell one unifying column through both buildings, allowing for light to fall throughout the entire structure. I took my idea of "radial noise" and applied it throughout both the Naked-Eye Observatory and the Observation Deck, though I feel it's far more effective on the deck.
In shortening site I also had to change its position along the canyon wall. I ended up moving further south, which also brought it closer to existing structures in the park like the bus stop, minimizing its intrusive effect. |


