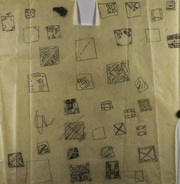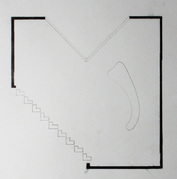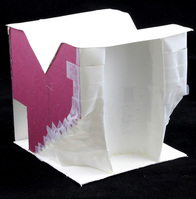Preliminary Work
Project Final
For Project one we focused on architect verbs and binary relationships on the first day of the project we had to draw multiply architect verbs which helped use with our binary drawings.
|
|
Picture 1:Is a full page drawing of different examples of inside and outside.
|
Verbs:Binaries:Form
|
|
|
|
Project 02
For project 02 we randomly picked a client with a lot space to design a house based on the disciplining our client had in his paragraph.We had to look at how we could make the house fix the client's personality, and there was an architect that our client liked, so we had to put that into consideration too.
Preliminary Work
|
|
|



