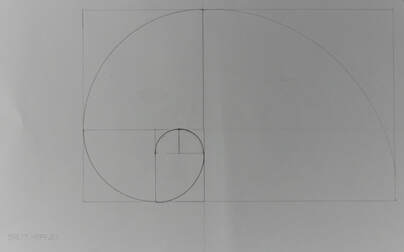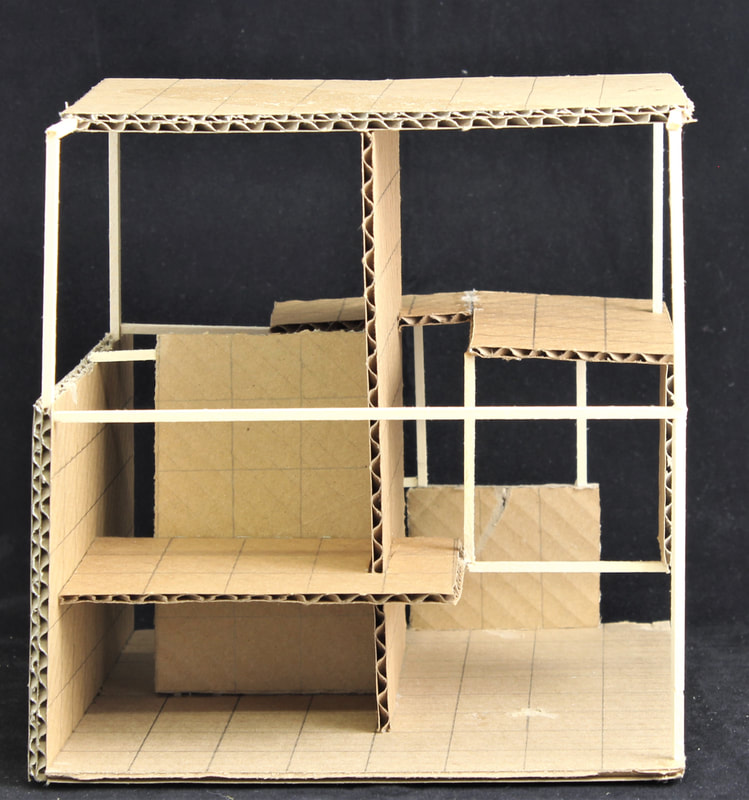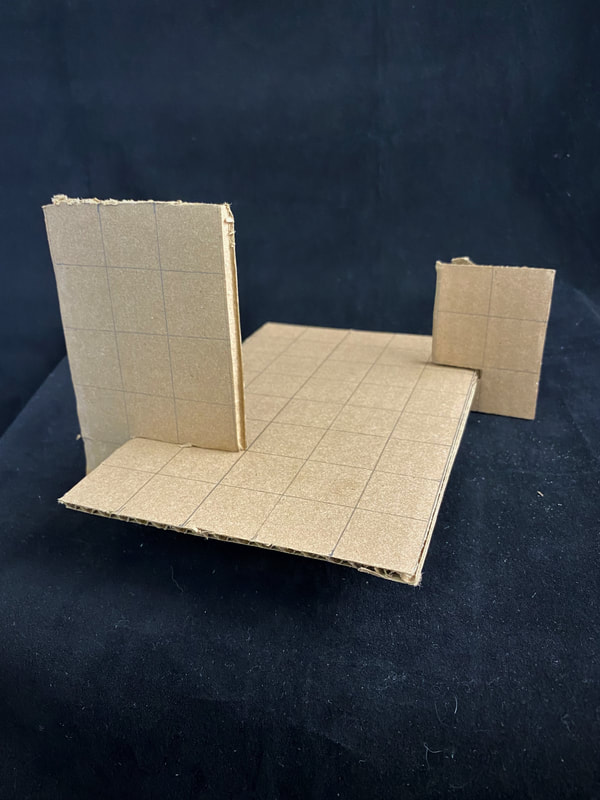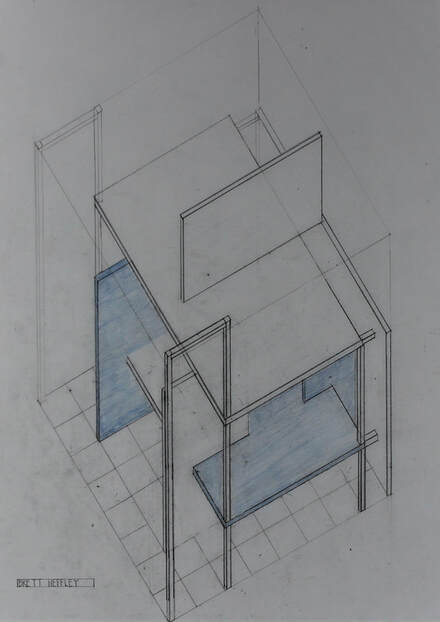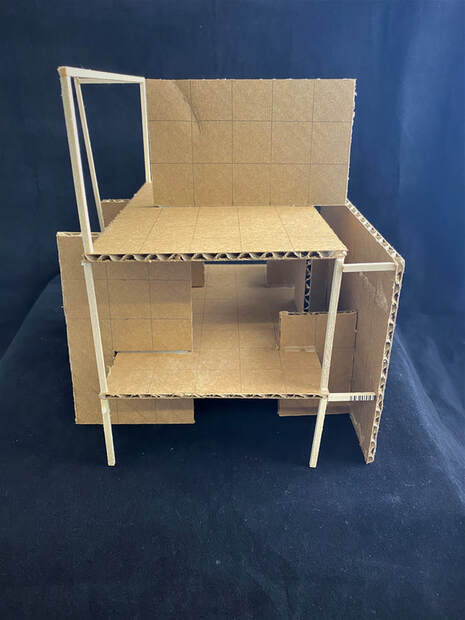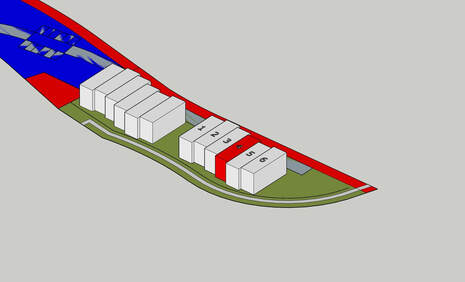Brett Heffley: Architectural Design 1
Project 1: Fibonacci CubeThis project was entitled after the Fibonacci Number Sequence which was discovered by Leonardo Fibonacci. The Fibonacci Sequence is a series of numbers where a number is the addition of the last two numbers, starting with 0, and 1. For example 1+1 sums to be 2. Meaning that 1 + 2 equals 3. We explored this sequence of numbers through model representations as well as 3 dimensional models made with computer software.
|
Drawings and Model
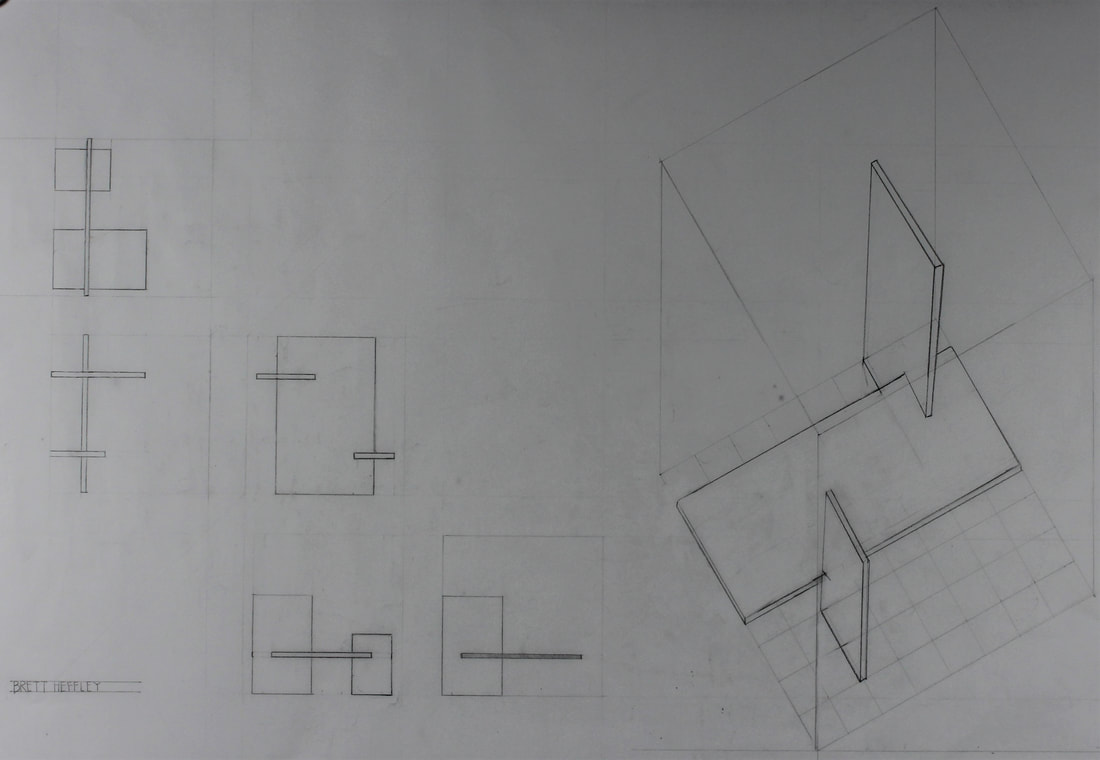
After designing a cardboard model using an 8 inch by 8 inch square we cut that into Fibonacci sequence numbers. We created a floor plan view of the model to show the way the planes intersected with each other(Middle Box). We also created elevation views of the model from the front, back, left and right views to show the heights of the 3 planes. An orthographic drawing of the model is on the right to show both vertical and horizontal views together.
To find the best modeling design to use for the project we made several models to help us see different ideas. We looked for the defined space that the models created. Defined space is space that is clearly by walls and ceilings. We looked deeper into the models to find implied space. The idea behind implied space is that the viewer must view the model as a extension of a piece and it becomes the conduit that connects the viewer and the artwork. After choosing the model that appealed the most to us we began the nest step in our process which was drawing the different views of the model.
With the addition of 2 more sets of Fibonacci Planes and basswood inserts we were able top create a model that took the shape of a cube. A isometric drawing of the model was created to see the original three planes that are shaded in blue in relation to the added planes. The added planes helped create a cube shape to the model by reaching to the corners and points of a box. More defined space was created as more walls were added to help separate the levels into rooms or sections. The walls added helped create a barrier between the outside world and the inside of the model. The ceilings gave definition to the space for human beings to inhabit the space as each 1 inch cube is scaled up to 2 feet.
Project 2: Micro-Townhouse
|
This townhouse site is located in Old Town Lewisville at the cross street of Railroad Street and East Main Street in Lewisville Texas. The site is located directly in front of the Old Town Train Station for DART and DCTA and across the street to the south is Clements Nut Factory. My townhouse site which is highlighted in red offers a small front entry from the street as well as a garage entry and a small space in the back for a garden space. The townhouse design also includes a off site parking lot for visiting members of the townhouse owners.
|
Concept Design
After exploring the works of Spanish architect Alberto Campo Baeza I wanted to design my townhouse to be a mostly large open plan interior to make the cleanliness be at its best. I started off by just drawing out some design ideas that were in my head and get them onto paper so I could revise my design. When I originally designed the inside i was not sure on how to incorporate the downstairs bathroom so i explored a lot of different places for the space to go so it could best fit my design.
Final Design
After I was content with my floor plan design I drew it at 1/4" scale on trace paper, To get a more precise interpretation of my design I used AutoCAD to draw my floor plan as well as my front and back elevations which were drawn directly from the floor plan drawings and not free handed from a blank drawing file. To further progress my idea I created a three dimensional model of my idea using chipboard I made a few changes from my elevations such as making the windows on the top floor bigger and removing the window that faced the back of the lot line..
