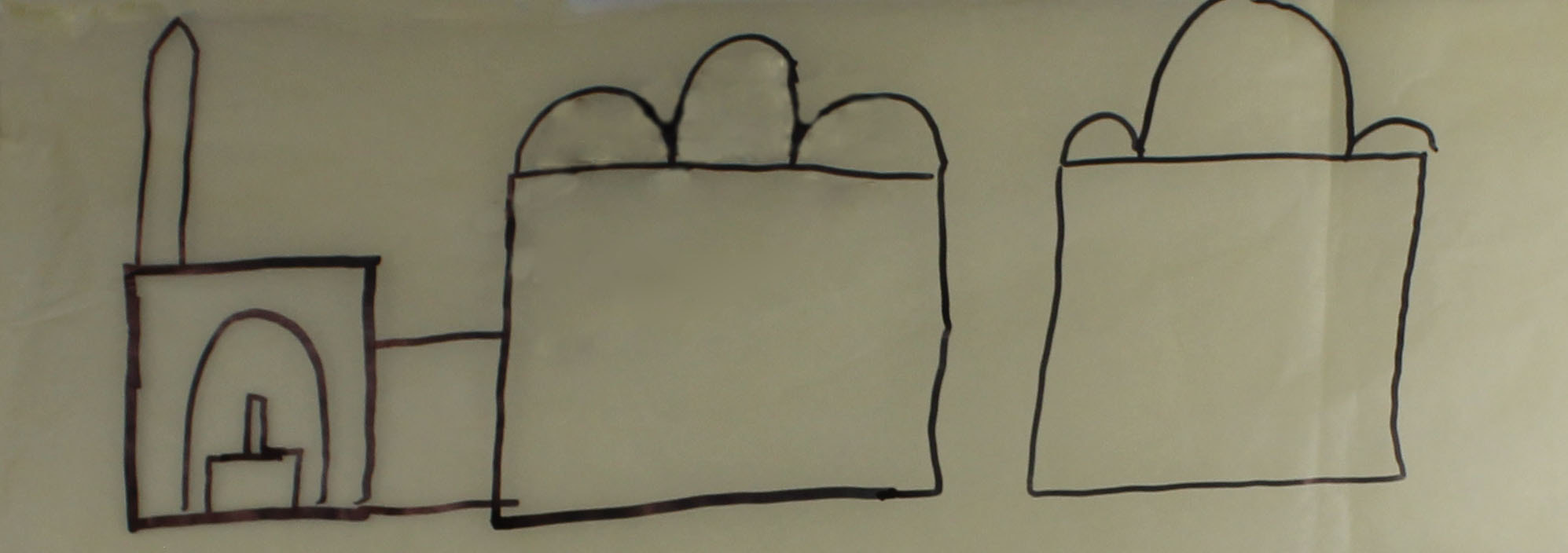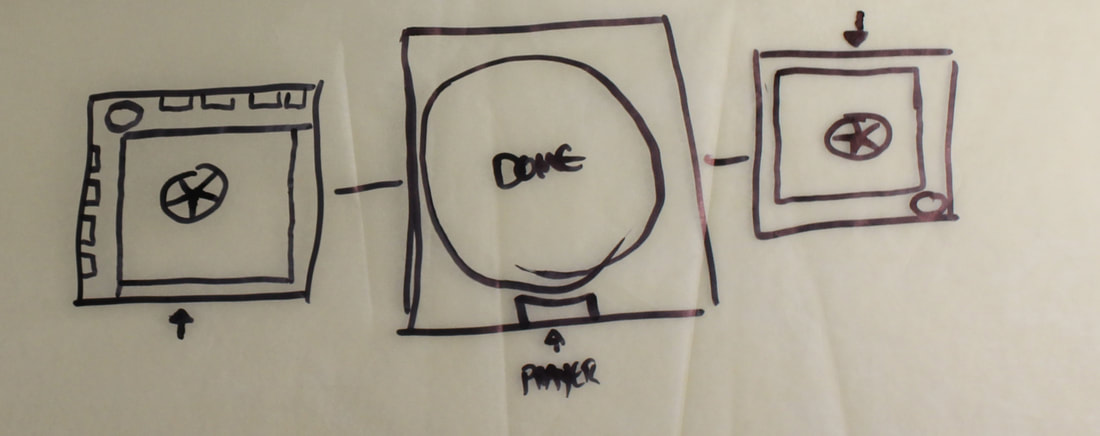REFUGEE MOSQUE
|
Preliminary work:
The whole concept for a refugee camp building is that its cheap and portable. I wanted to design the mosque to still be culturally accurate but at the same time be easy to build and take down after the need is done. I designed the mosque to have the classic dome and open garden areas for meditation and getting ready for worship. |
|
|
Final drawings:
For my final drawings I went into Sketch Up and started with my side buildings. I wanted those to have a smaller feel and be simple. The use of these buildings were to get people ready to worship. These buildings are only 40 feet by 40 feet with a 7 foot covered area around a courtyard inside. connecting both these side buildings is the big room for actual worship with a small room signifying which direction to face. On either side of these rooms are smaller areas for the women to pray and be separated from the men. |
|
Final model:
For the model I went into autocad and made a layout of all the walls, ceiling, and ground and had it laser cut. this kept all of my walls and same length and height without human error. this allowed me to easily assemble it. |
|
REBUILDING ALEPPO
|
Preliminary work:
One of the applauded cultural aspects in Aleppo is when everyone from all walks of life can come in an enjoy something. I decided to design a marketplace with apartments on top. One of the ideas I tried to capture was a long building where everyone can come and be apart of it. The actual design I wanted to have some traditional parts with modern counterparts. |
|
|
|
Final Drawings:
The final for this project was done in AutoCad. This allowed me to have different color lines to represent different purposes. The entire building was almost 700' long |


