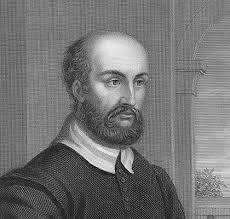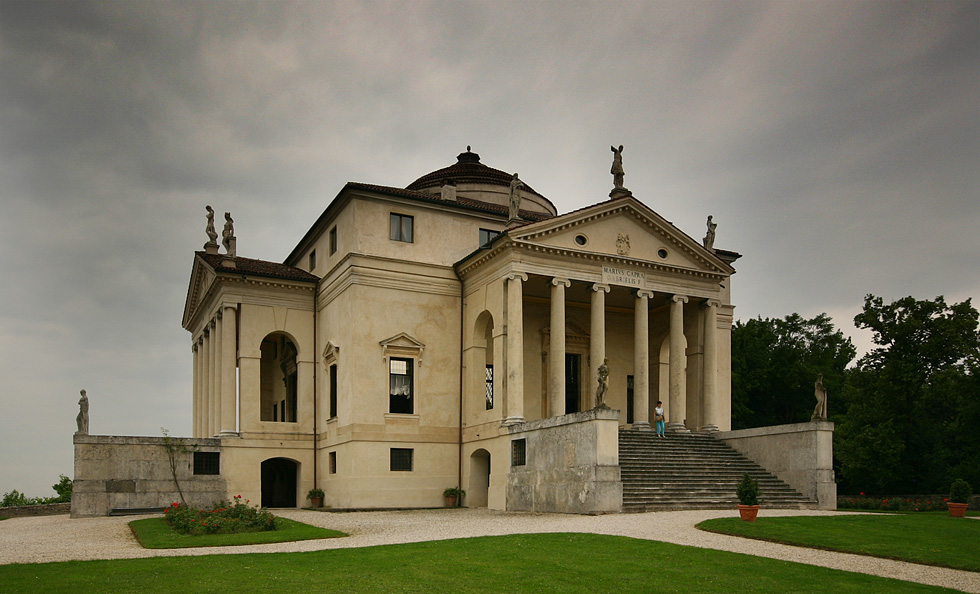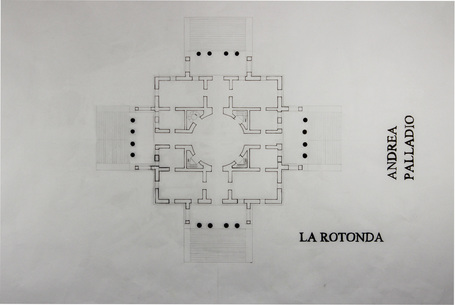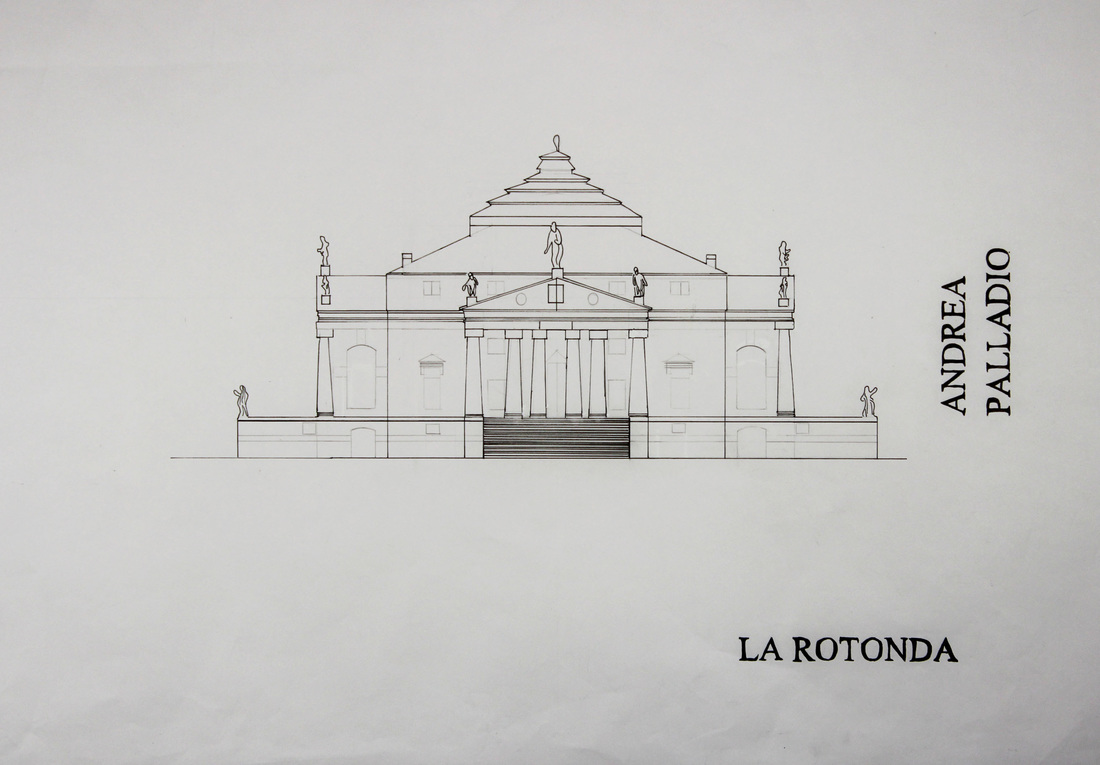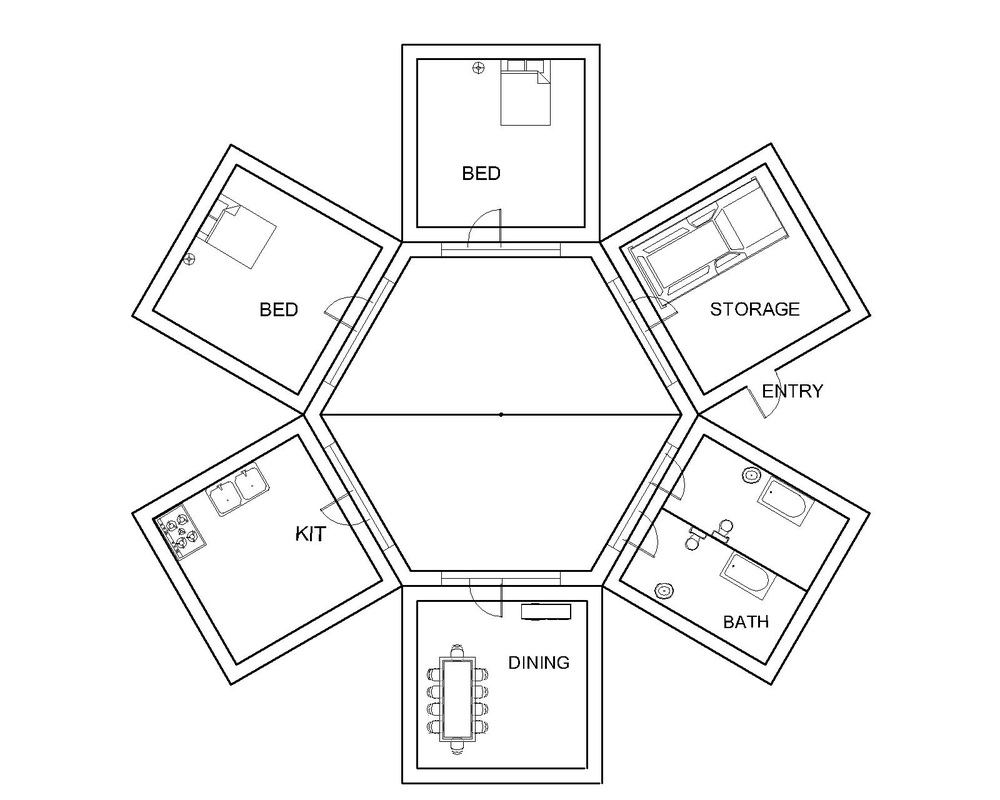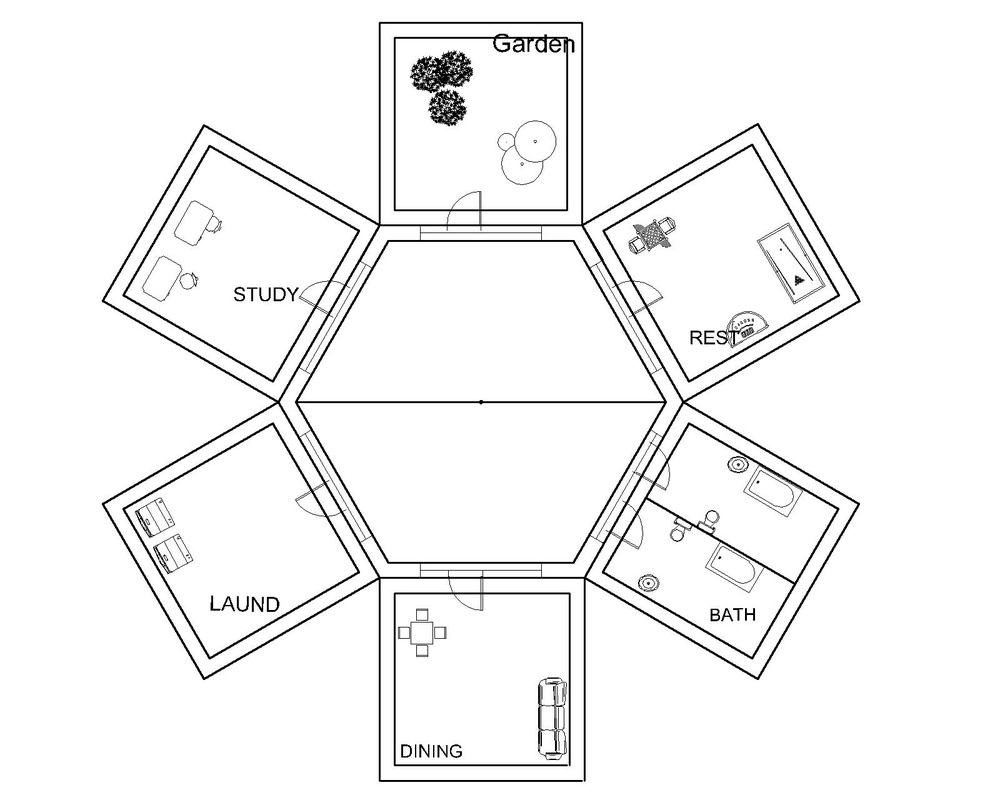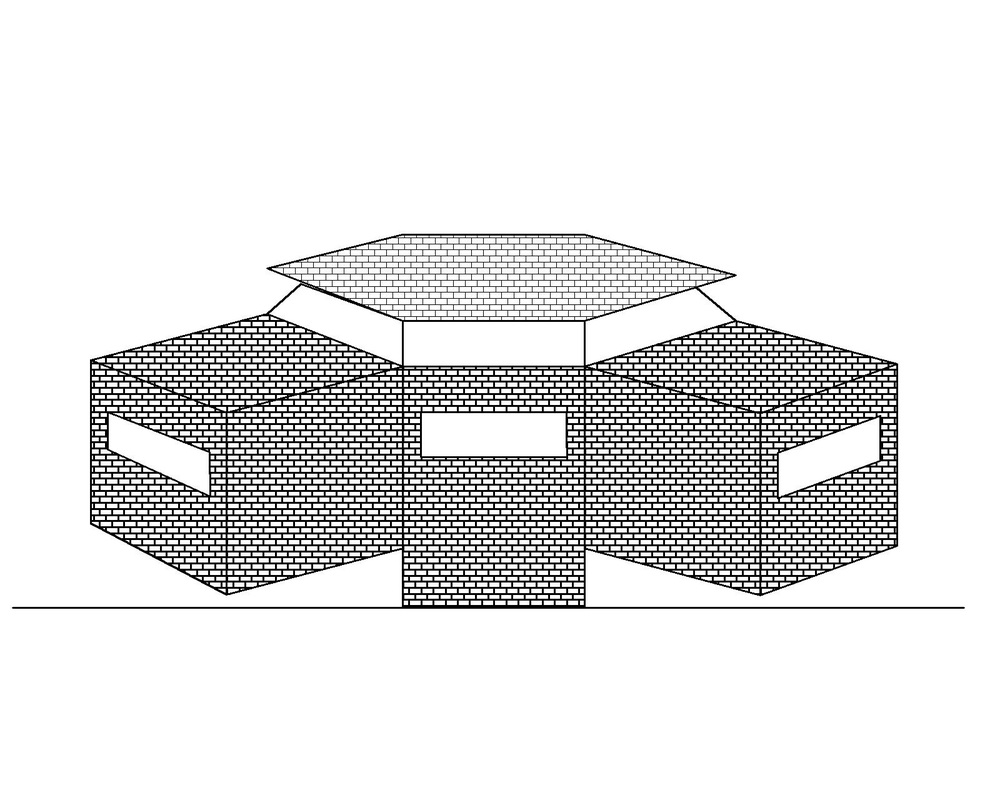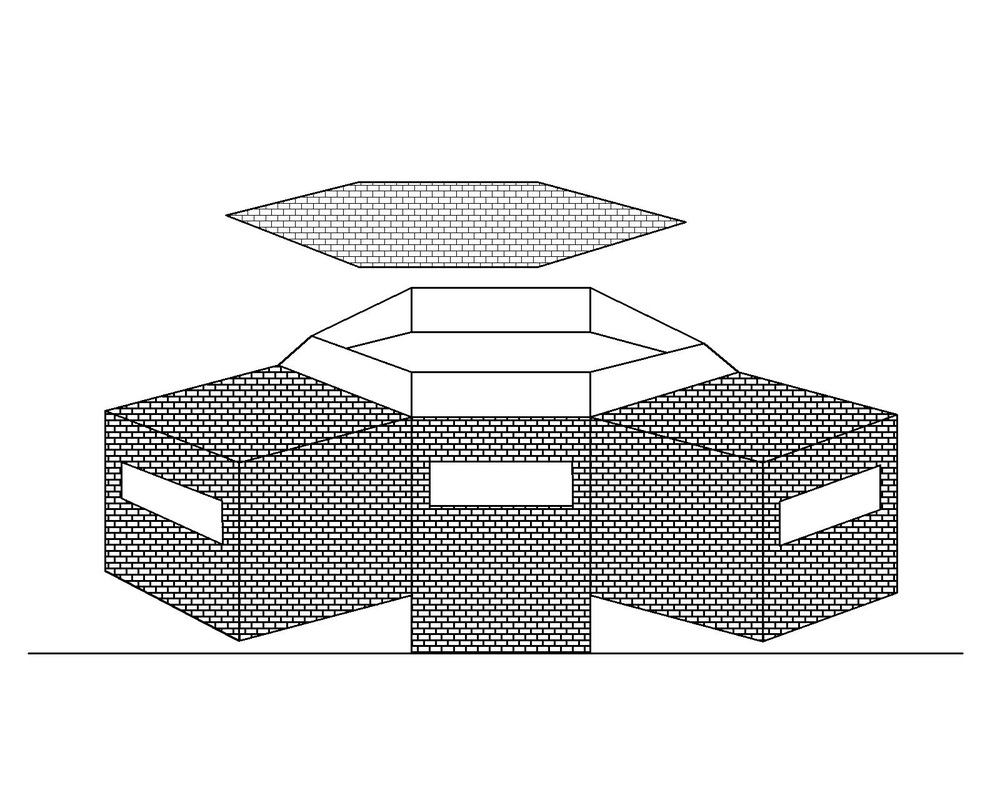Project 01. La Rotonda
(Villa Almerico Capra)
This is designed by Andrea Palladio. It is located in Vicenza,Italy and was a retirement present for priest Paolo Almerico.
The 'Capra' come after Capra brother who was finished building after ceded in 1592.
It is symmetrical house in both directions.
Floor plan-It is completely symmetrical and has square plan with four facades. Four rooms are equally proportioned with Palladio's own rules. The direction would not matter in any direction and contains dome with central circular halls.
Elevation-This is based on Roman Renaissance Architecture.
Each porticoes contained single palladian window. Palladio classed the building as palazzo rather than villa.
This is designed by Andrea Palladio. It is located in Vicenza,Italy and was a retirement present for priest Paolo Almerico.
The 'Capra' come after Capra brother who was finished building after ceded in 1592.
It is symmetrical house in both directions.
Floor plan-It is completely symmetrical and has square plan with four facades. Four rooms are equally proportioned with Palladio's own rules. The direction would not matter in any direction and contains dome with central circular halls.
Elevation-This is based on Roman Renaissance Architecture.
Each porticoes contained single palladian window. Palladio classed the building as palazzo rather than villa.
Project 02. Zombie
Apocalypse
This is Hexagon House, and rooms are in each side. Room are portable and particle in use. Six equal sized rooms and safe with high windows Transparent gap between room and roof is for sun lights. It is in use for Vitamin D, natural lighting, and power generator , the solar system. The rooms are portable which you can join and make neighborhoods. Also if supplies are needed you can filled in stuffs in square room and just port inside the polygon.
