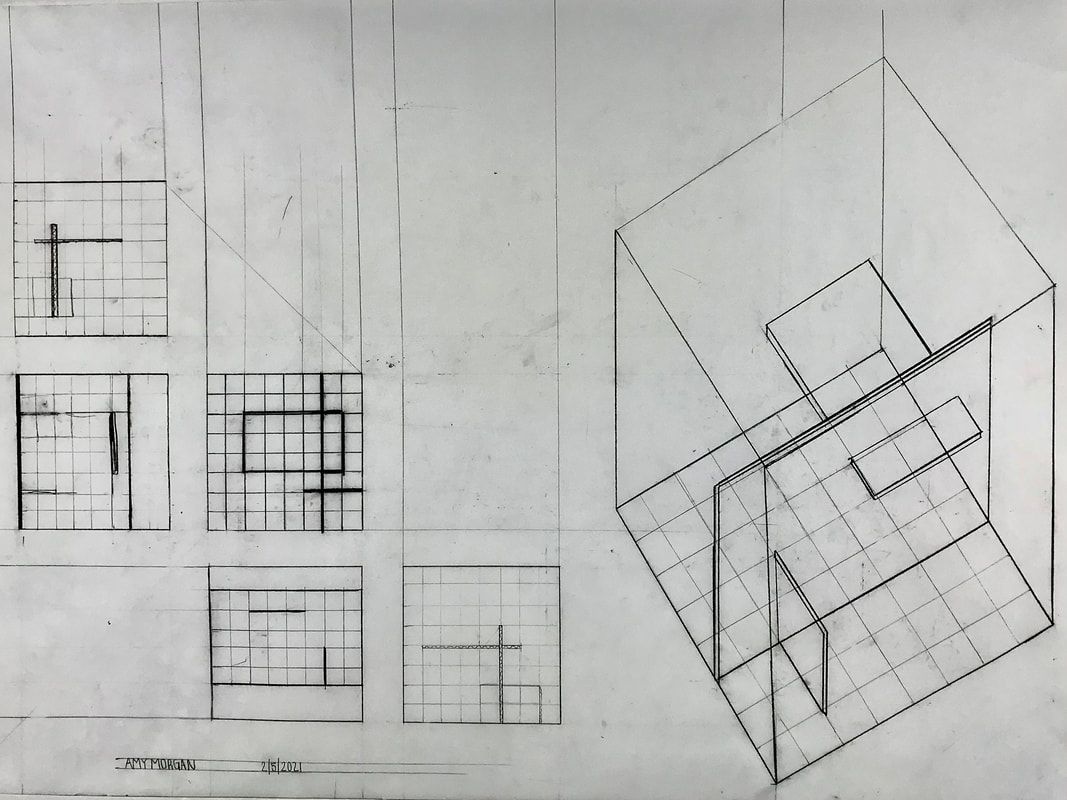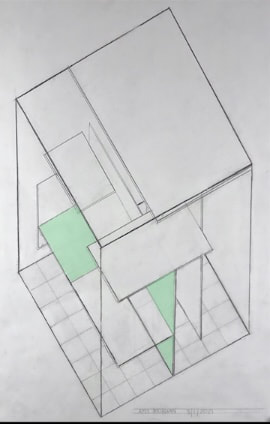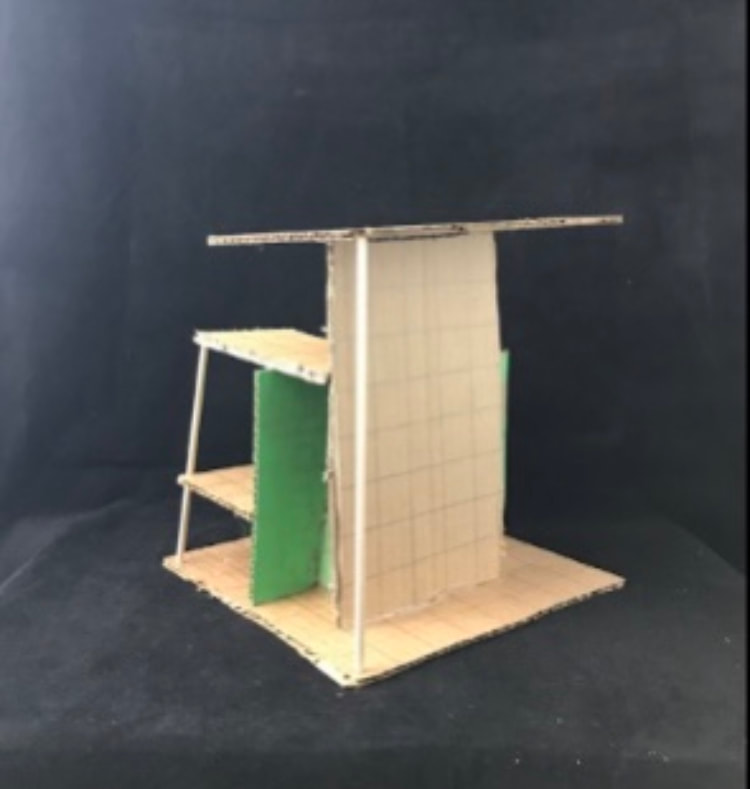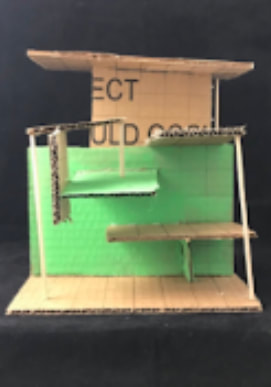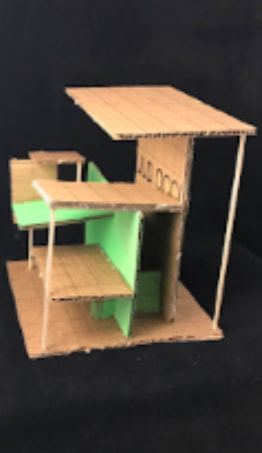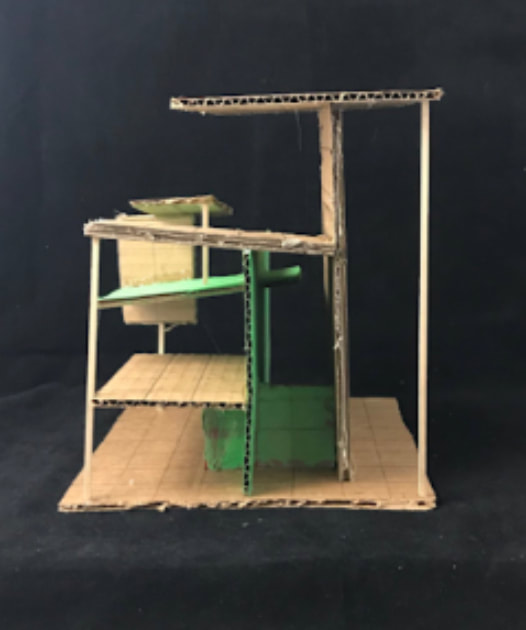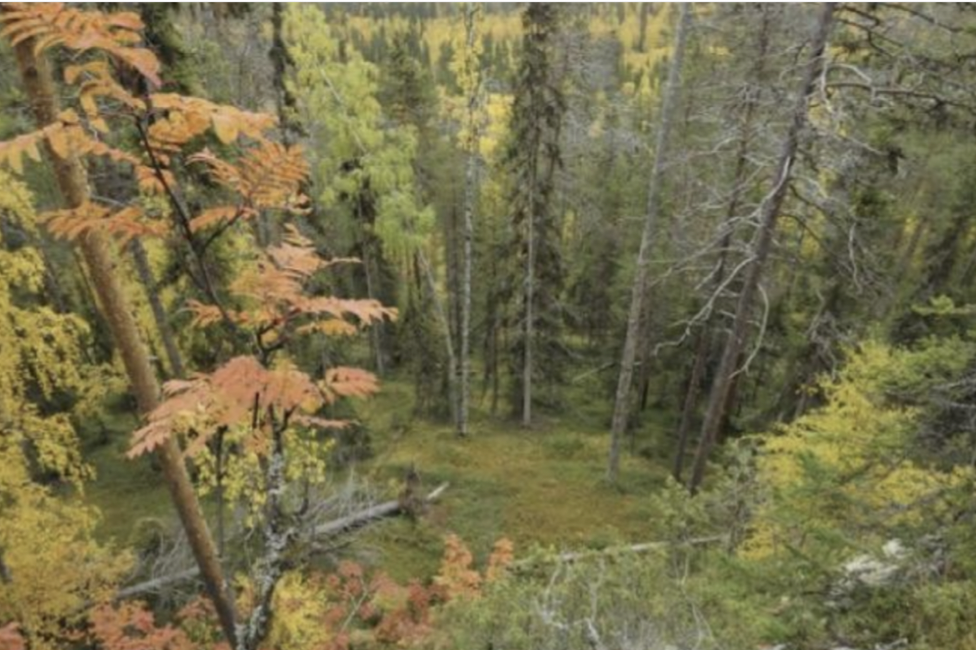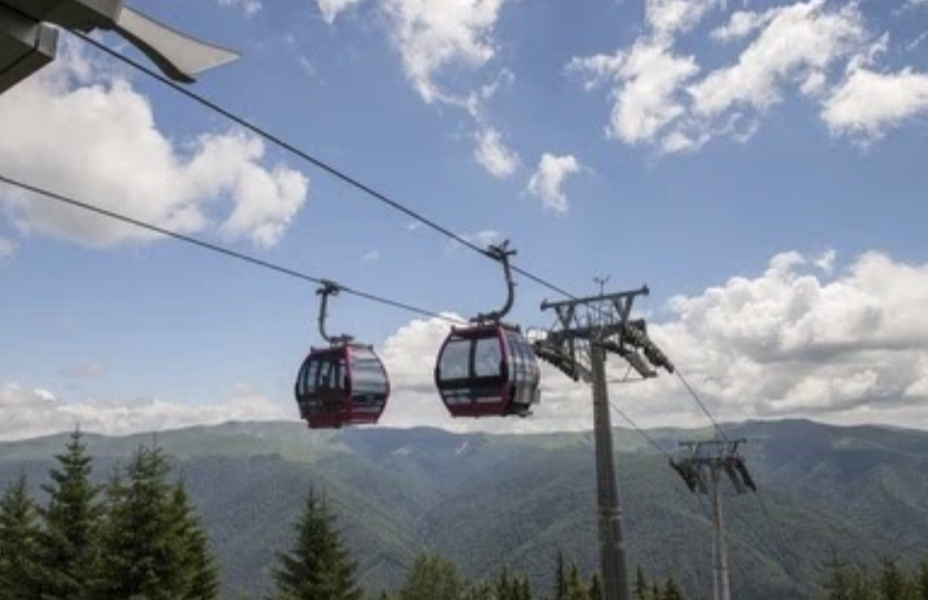Amy Morgan: Architectural Design I
Project 01: Fibonacci Cube
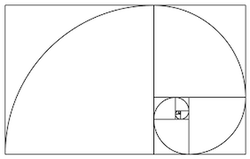
In this project we were to produce an element based project using the
concept of the Fibonacci Sequence as seen on the visual to the left. I chose to
take on the element earth, making sure to incorporate principles of the Fibonacci Sequence within the structure itself, and to emphasize my projects relationship
with its elemental focus.
concept of the Fibonacci Sequence as seen on the visual to the left. I chose to
take on the element earth, making sure to incorporate principles of the Fibonacci Sequence within the structure itself, and to emphasize my projects relationship
with its elemental focus.
Element Research
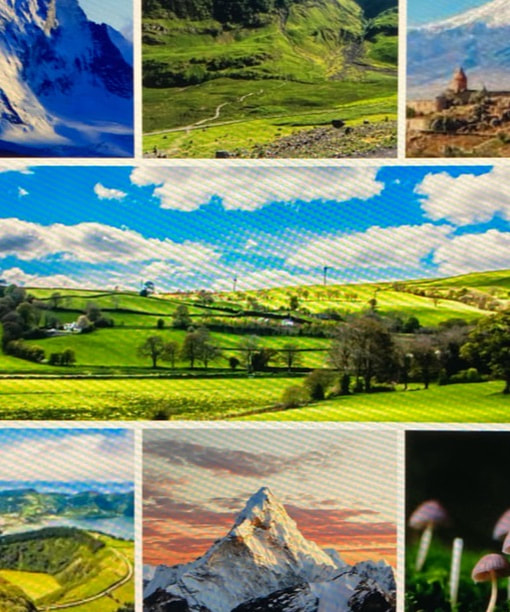
I chose to represent earth as my element of choice.
I felt earth was an earth more easily manipulated to a multitude of different forms. It isn't something permanent and unchangeable, in fact earth is always moving and weathering over the time of millions of years. Earth is also incredibly diverse in form, never being bound to the flat form we initially assume it is. I took this a step further and focused on the mountains, earths natural landmarks that thousands of travelers venture up towards every year.
I felt earth was an earth more easily manipulated to a multitude of different forms. It isn't something permanent and unchangeable, in fact earth is always moving and weathering over the time of millions of years. Earth is also incredibly diverse in form, never being bound to the flat form we initially assume it is. I took this a step further and focused on the mountains, earths natural landmarks that thousands of travelers venture up towards every year.
Drawings and Model
Project 02: UN-plug Cabin
Project Element: Air
Project Biome: Deciduous Forest
Project Biome: Deciduous Forest
The goal of this project was to design a cabin completely off the grid and with architecture relating to its environment as well as an additional element. Not only did we design the cabin itself, but we also designed the experience to and from the retreat, such as which mode of transportation would be used to get to the cabin and what the lot the cabin is situated on looks like. The main objective of my project in particular was to take my favorite concept of the deciduous forest, in my case I focused in on the tree trunks, and use it as inspiration for the building itself.
Research
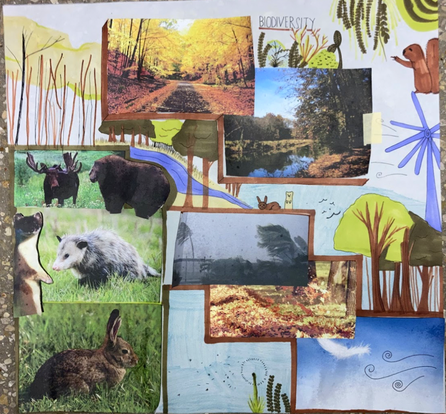
I created this research drawing to give me a picture of what this biome might entail. I noticed certain patterns throughout my research such as the surplus of greenery and shrubs, water features, and the wildlife that inhabited the biome. I used the pallet to continue building on my knowledge and confirm what I already knew about deciduous forests.
Project Site Cabin Arrival Method
Concept Design
Final Design
My design in the most simplest terms is two cylinders stacked one atop of the other to create one whole building. I divided the space up into a quadrant to provide interior walls that could have furniture placed against them, because we all know the curved walls of a circle aren't very design friendly. From the quadrant I was able to design a livable space designed from the center of the home outwards. I was inspired by the deciduous biome for my cabin design. I decided to implant the idea of the cabin resembling a trees cylinder trunk. Not only did I express this through just the shape but on the exterior I tried to recreate a design that mimicked the long vertical lines pattern of the bark that runs up and down the trees. I included air into the project via the transportation method, gondolas lifting you through the open air, and through the great patio space atop of the building for some chairs and a table.
