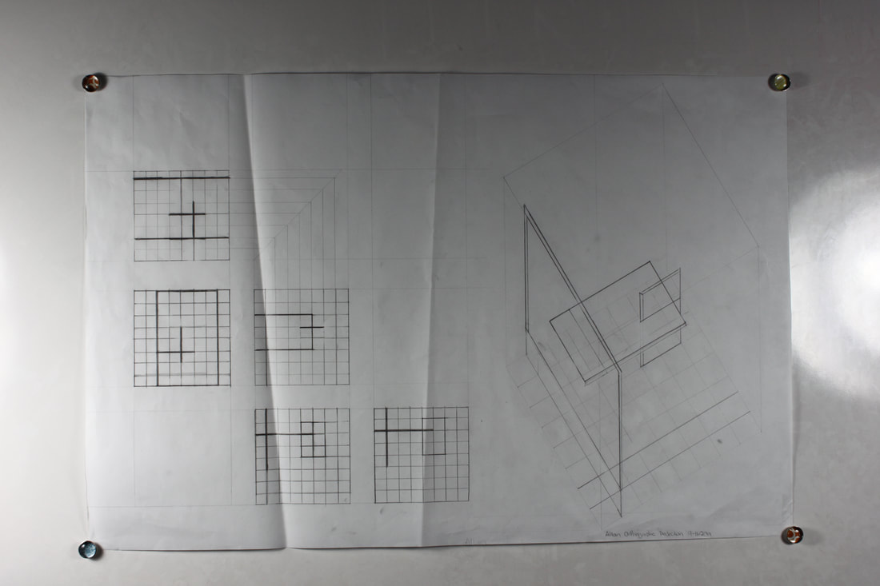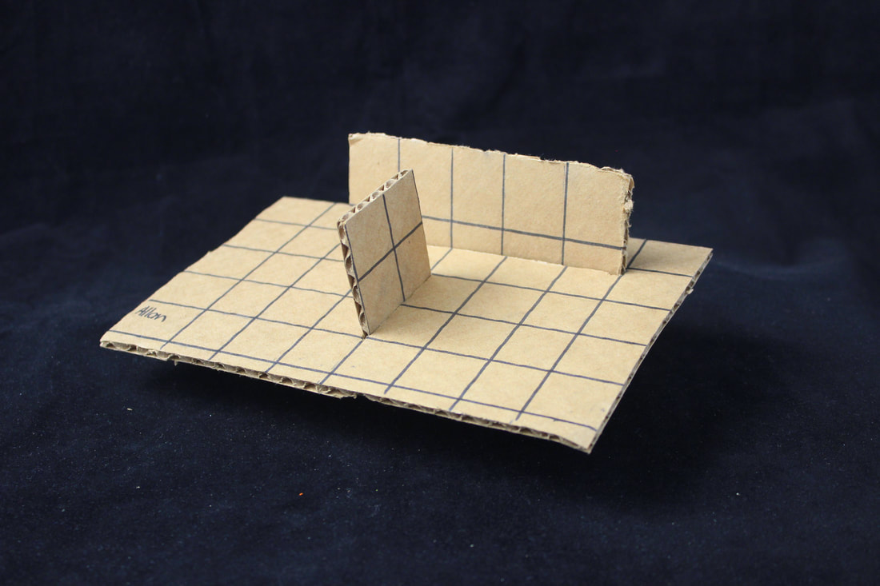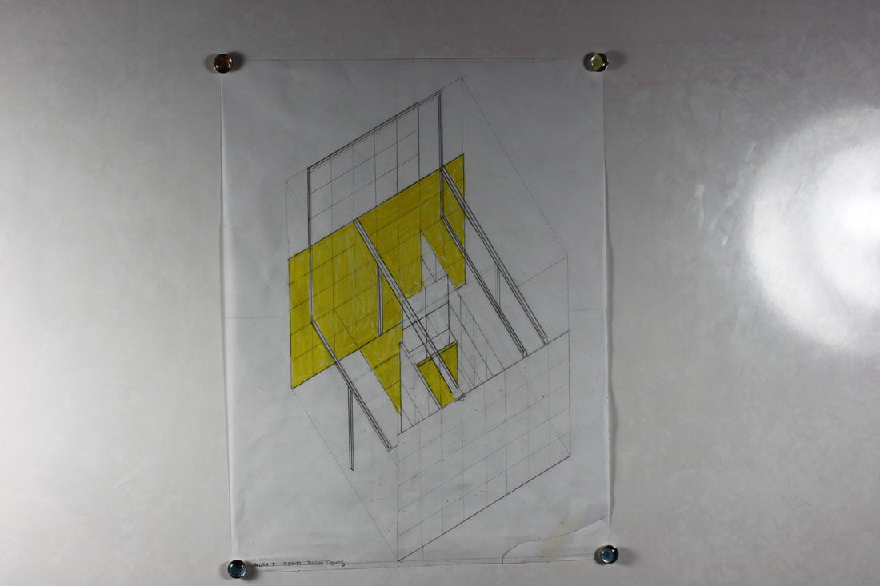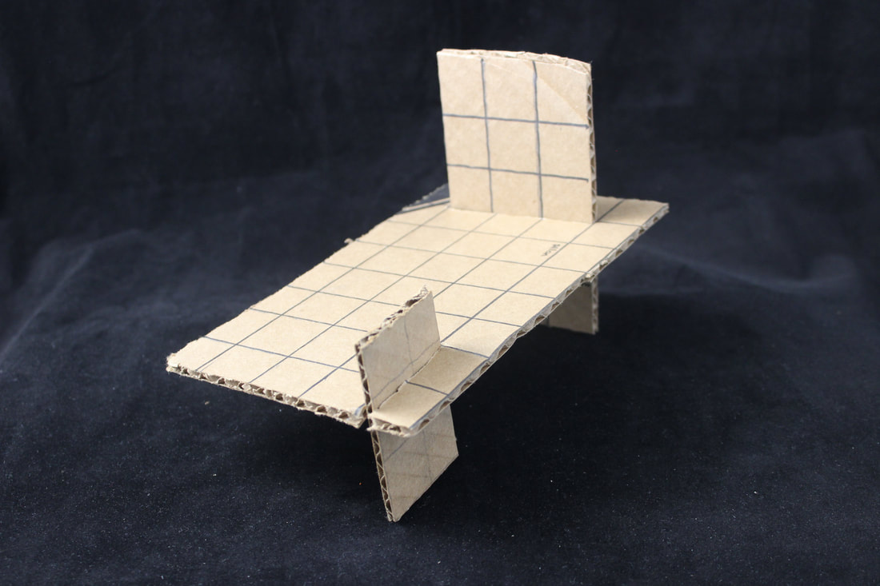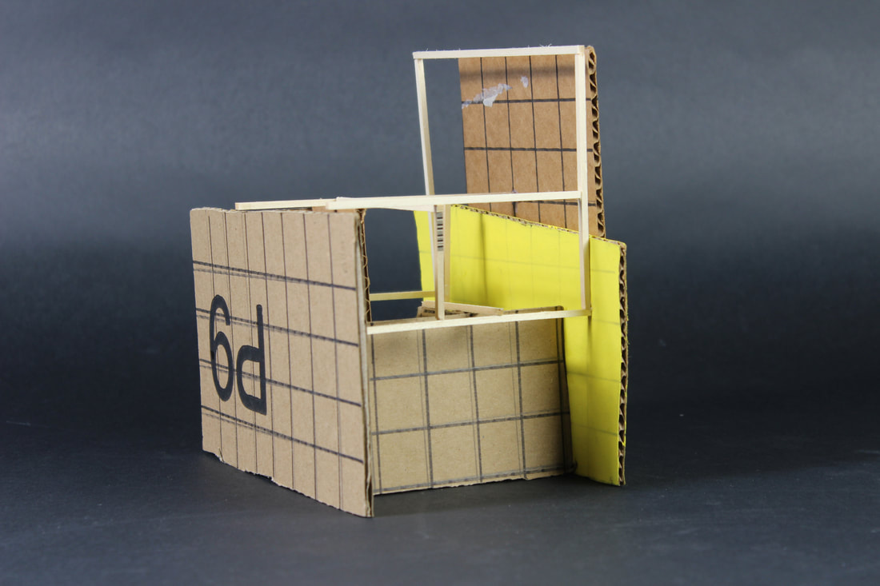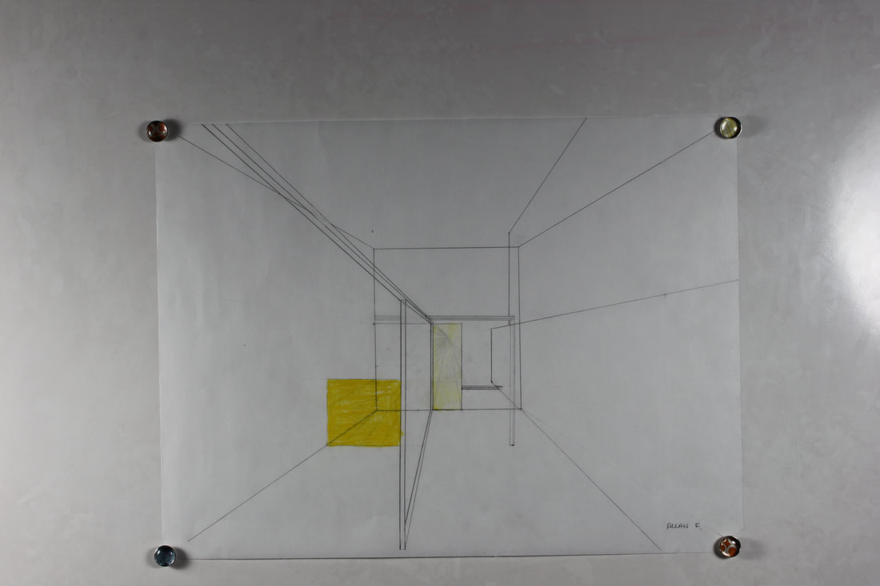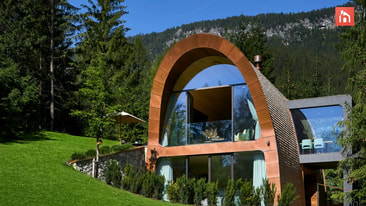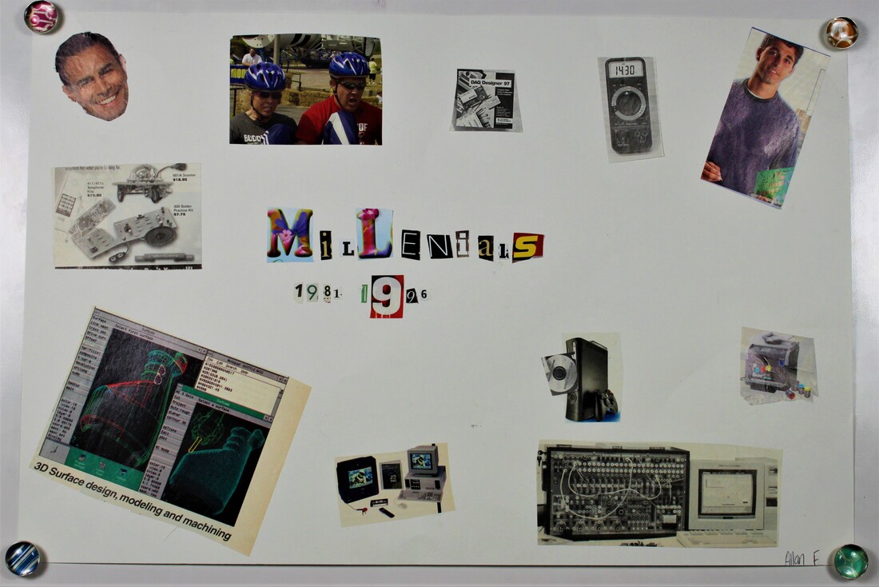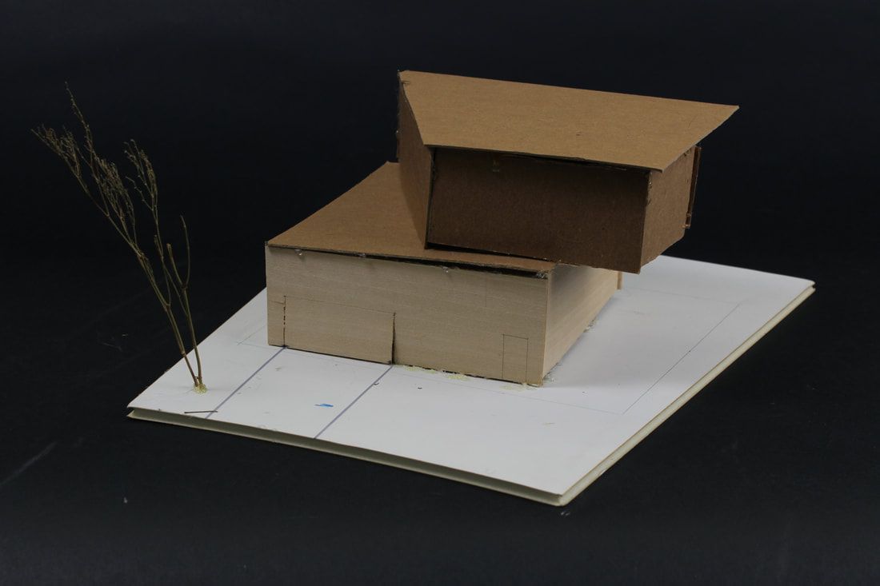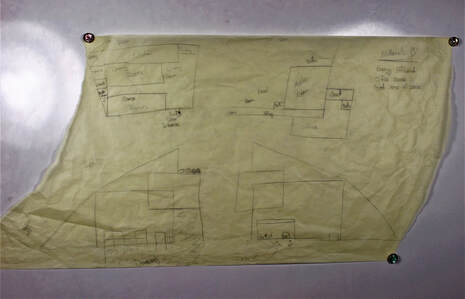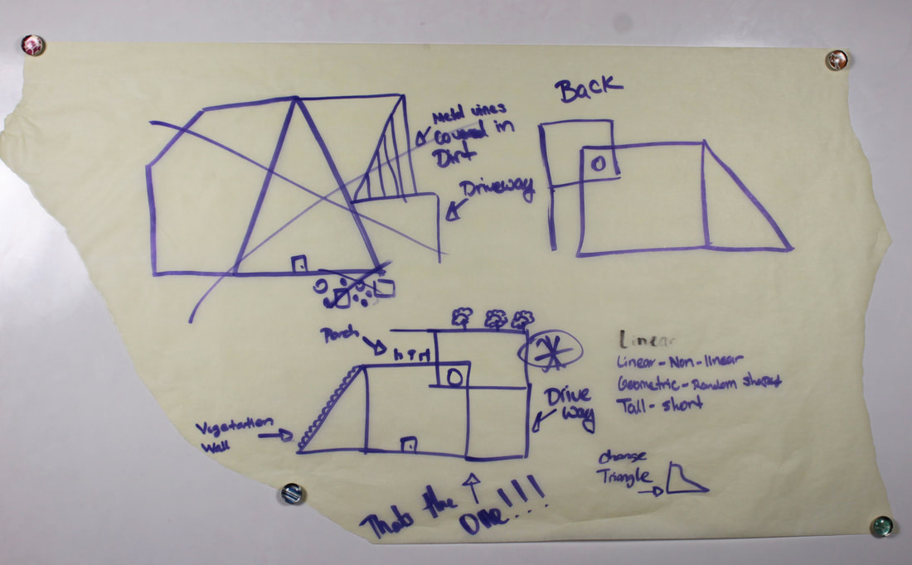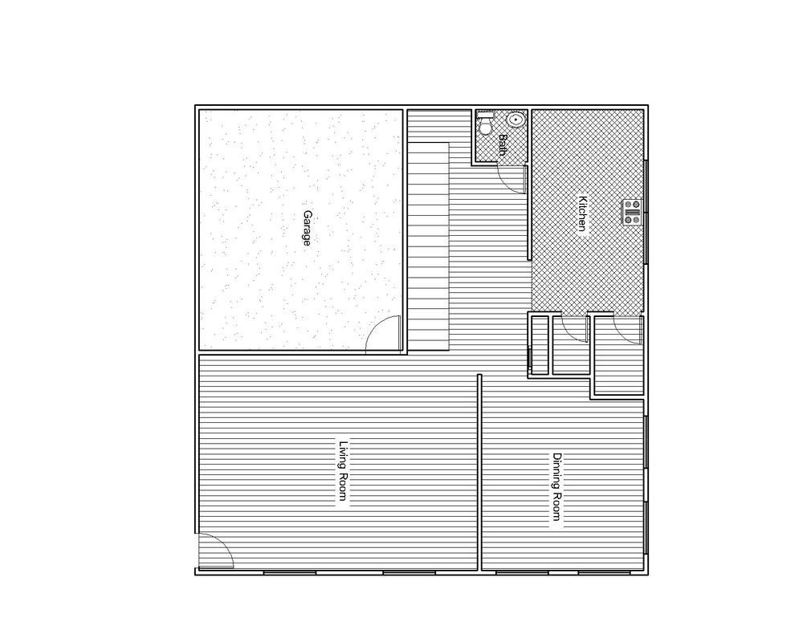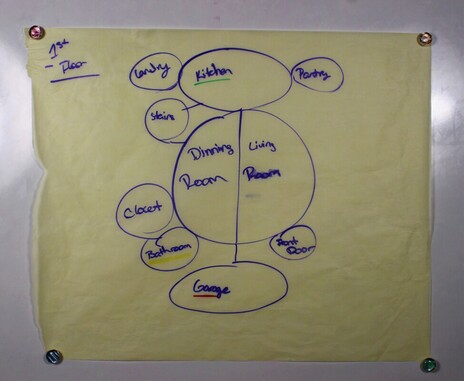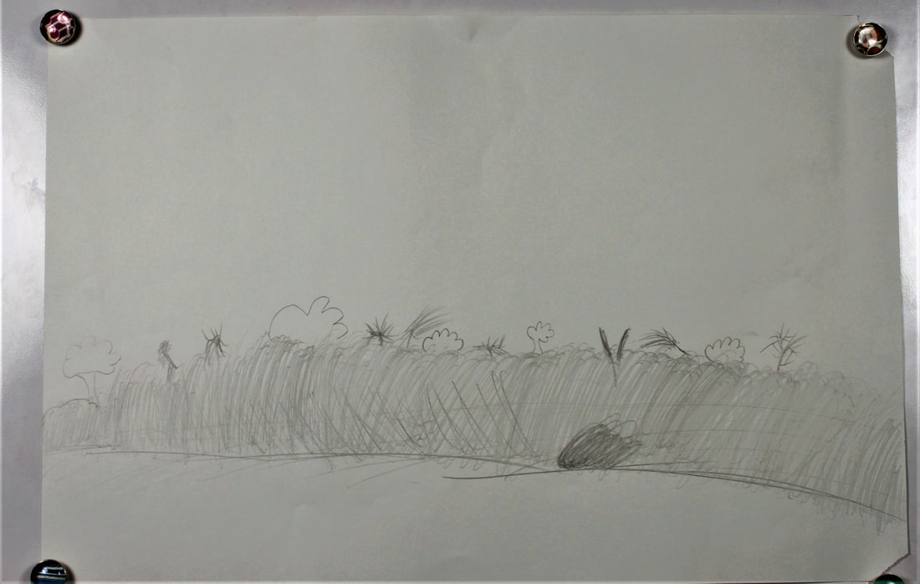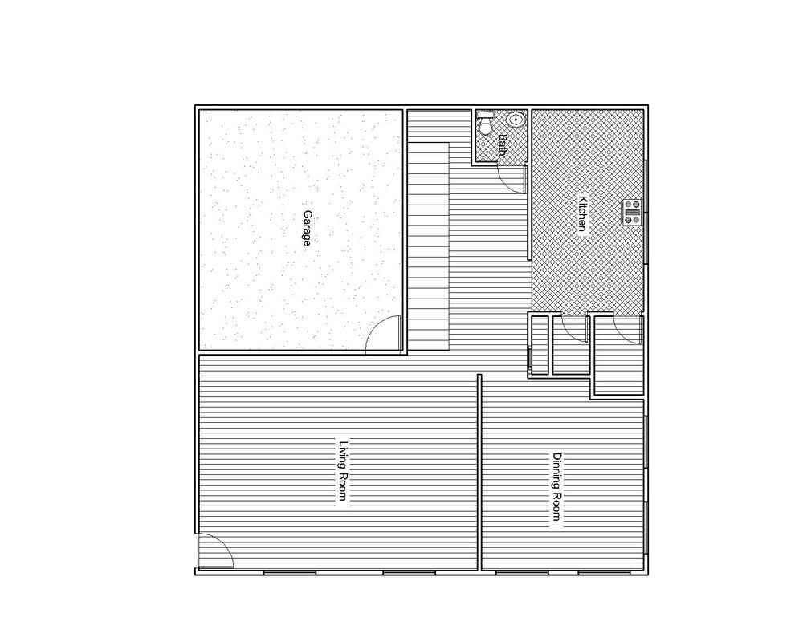Allan Flores: Architecture Design 1
Project 01: Fibonacci Cube
In order to make Fibonacci spiral, we had to know what the Fibonacci sequence is. The Fibonacci sequence is a series of numbers that add the previous two numbers. For example, 0,1,1,2,3,5,8,13,21,35, etc. Knowing this we made a spiral using these measurements to connect the corners of the squares.
|
Landscape: Desert
The desert is known for its extreme heat and very little rainfall. In the Desert the temperatures year long are around 100 degrees and at night they can be around freezing.I also know that in the desert many animal like to take shelter under trees or anything that provides shade. So if the person that lives in the house doesn't want animals near, they will need a solid base.
Drawings and Models:
|
After we made our final model we had to make a isometric drawing. I chose to show the inside of the cube to show all the detail inside of the cube. According to the judges , my model was a success. They liked the way that i did a cube inside of another cube and the insulation that would create inside the house.
|
Allan Flores: Architecture Deign 1
Project 2: Sustainable House
|
In this project, we had to research the definition of sustainable architecture. The definition is: Architecture that has the lest impact on the environment. We research ideas in how we can do it, real life examples, an dhow we can imply it in our house. A good way is to add solar panel or a water tank, which are both examples of reusable energy. Another way we can imply sustainability is by using recycled materials in our house like bamboo or grasscrete.
Client: Millennial'sOur client are millennial and we have to research what defines millennial's. In my collage, I put invention that were made in the millennial's era and the timeline in which classifies them as millennial's.
|
Drawing and Models:
Final Model Conclusion
After we thought of ideas and planed out our house in AutoCad and using trace paper. We had to think about what room will next to each other, what rooms will be on the first floor, which rooms will be on the second floor, and the size of the rooms. Using AutoCad, we made floor plans of our first floor and second. Then, Mr. Carson gave us a lot number. Using that lot number we had to follow the requirements needed to make a house (distance from house to road, from house to house). Then we built our final model using the measurement that we put in AutoCad, and scaling it down to a 1/8 scale.

