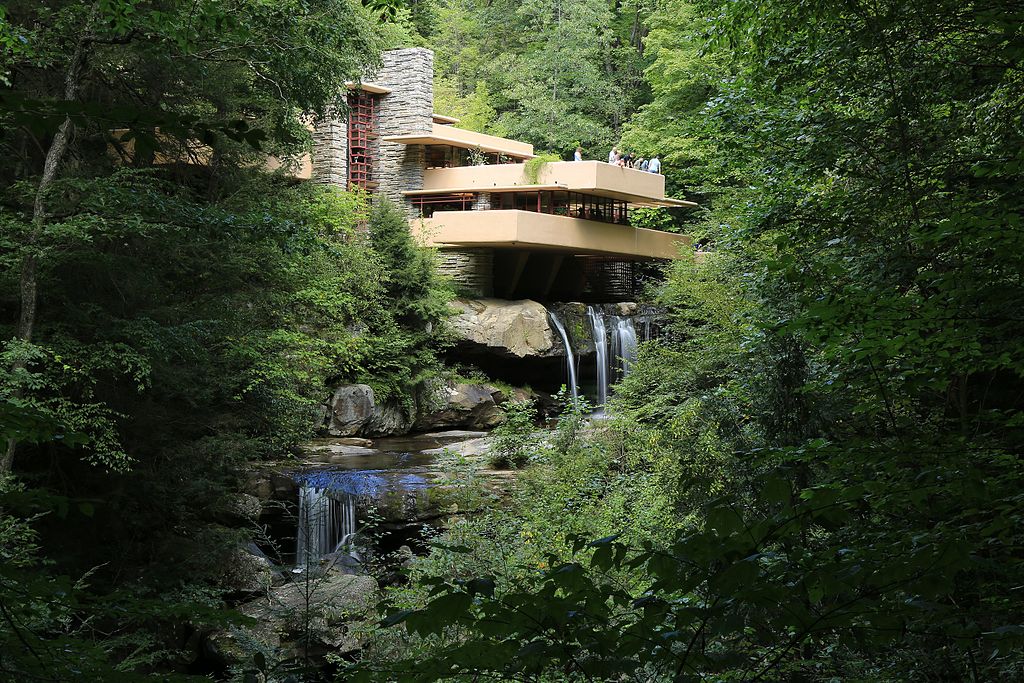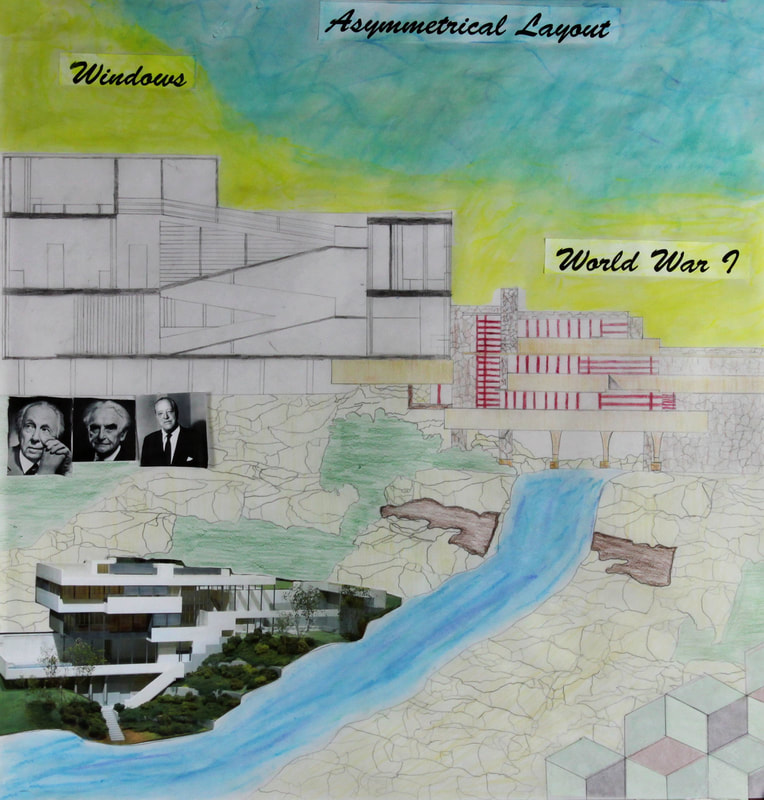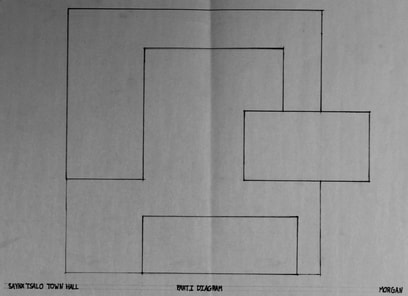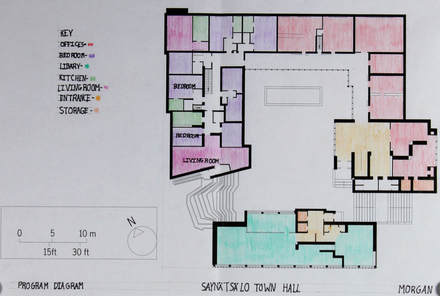Project 01: Modernism Architecture and Design
Modernism is the idea of no ornaments, ornaments are little decorations on buildings like statue. Modernism is a result of the Industrial Revolution. During the Industrial Revolution tons of new stronger materials were made. Modernism highlights those materials including reinforced concrete, lots of windows, and steels rods. Modernism is also a result of the Great Depression. People couldn't afford the expensive ornaments anymore, so an era where there were no ornaments was created.
Modernism Concept Drawing
The three buildings I choose were all very famous buildings including Villa Sayove, Fallingwater, Lovell House. All these house have impacted architecture and set a path for Modernism. The words you see in the sky (windows, asymmetrical layout, and World War I) all are things that impacted or is a characteristic of Modernism. The people you see are famous architects including Ludwig Mies van der Rohe, Frank Llyod Wright, and Richard Neutra.
Modernism Analysis
In both of the images above you have the Saynatsalo Town Hall. The Parti Diagram I made a square for the general shape. Then drew the rectangle at the bottom. Next the U-shape building, then the rectangle at the end of the building. In my program diagram I color organize the rooms by offices, library, etc.
Modernism Design Drawings
My front side is a long side with part if the left side sticking out. On my right hand side you have a simply wall with wood planks sticking out from the wall. I choose to do this because of the Gropius House where Walter Gropius combined New England materials (wood) with American materials. On the left side you have windows scattered across the wall. My building is Modernism because I used concrete, windows, and simply lines and shapes to create my building.
Project 02: Refugee Housing Design in Mosul, Iraq
As ISIS attacks and takes control of Mosul, Iraq the citizens flee becoming refugee. Leaving their homes with little to nothing and an uncertain future. The refugee are now able to come back home after ISIS forces have fled the city, but their homes have been bombed and destroyed. We as architects come in and design homes for the refugee.
Refugee Research
To understand the refugee problem you have to understand the people and the city. Before I designed the home for the refugee I did research on the people. More exactly their religion, what they eat, their beliefs, etc.
Here is a link to my research.
Here is a link to my research.
Refugee Sketches
The requirements for the project was the home had to be under 250 sq. ft. and have 100 sq. ft. of patio/outdoor space. I started with a idea of a pre-made unit sliding into a building with no walls. Then I started coming up with ideas on how I can make the building more. That is when I came up with the idea of making the bottom floor markets. I played with floor plans and sized throughout the project. Until I finalized my floor plan, then I decided to make a smaller unit for leftover space within the building.
Refugee Building Design
Here are my final floor plans, elevations, and model. In my bigger unit's floor plan you see a dash line; that is where the unit will cut in half to slide into the building. In the smaller unit there is no cut line, it comes in one piece. Then you have my elevations; you have the building where my big unit and small unit slides. You can see all 4 sides of the building, then my site plan. My site plan is very basis, you just have a overview of my bigger unit and my smaller unit. Lastly you have my model, my model is the same as my elevations, and my unit can slide into my building.





