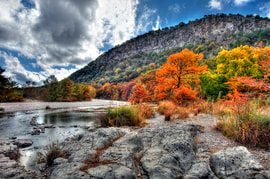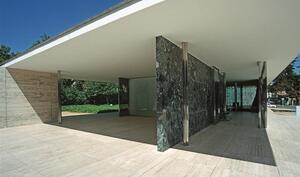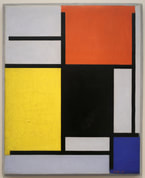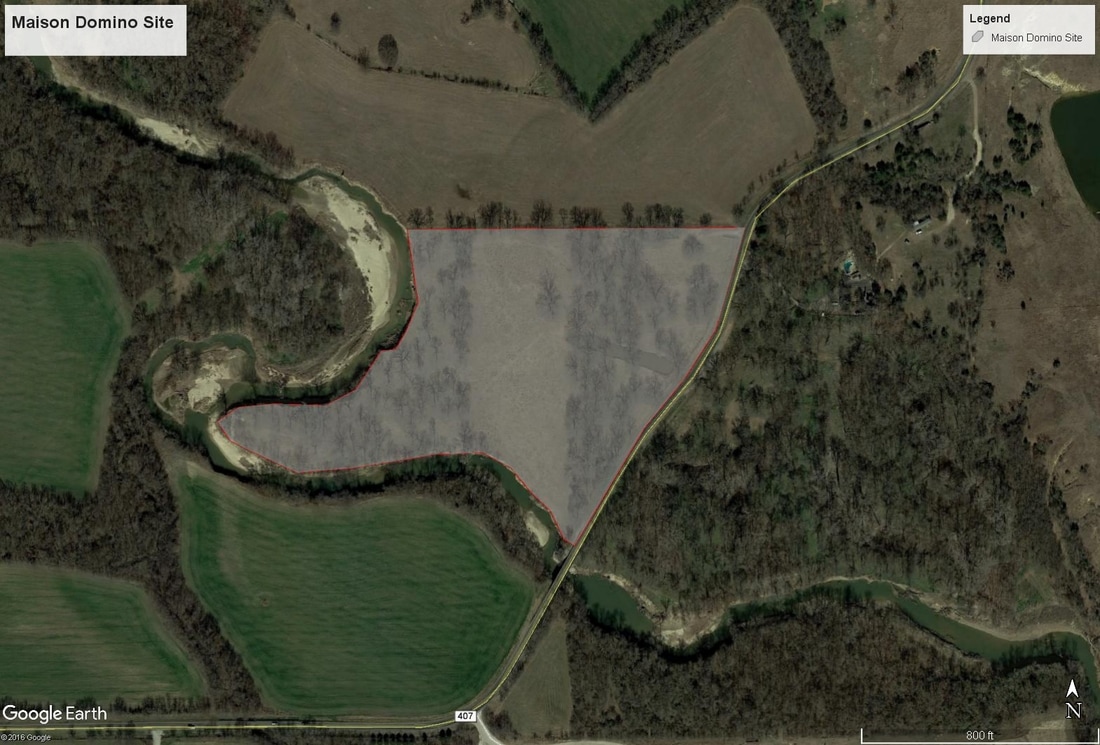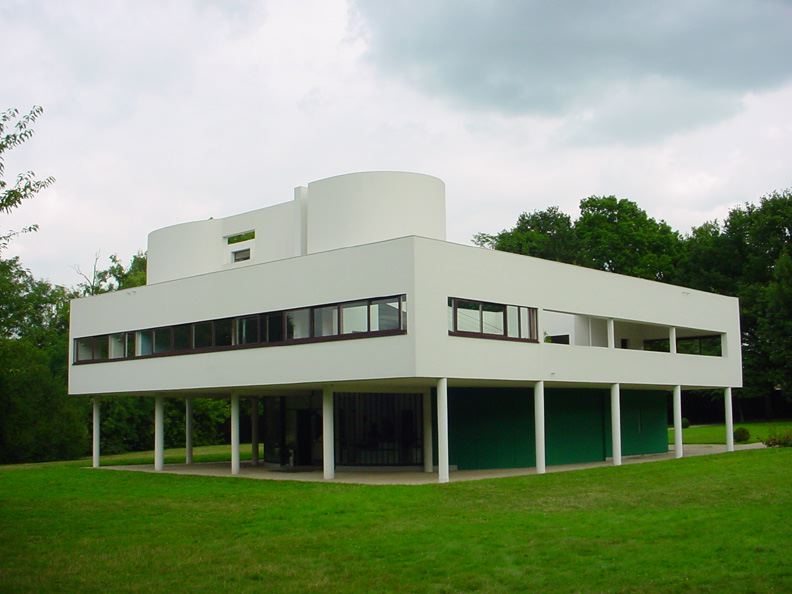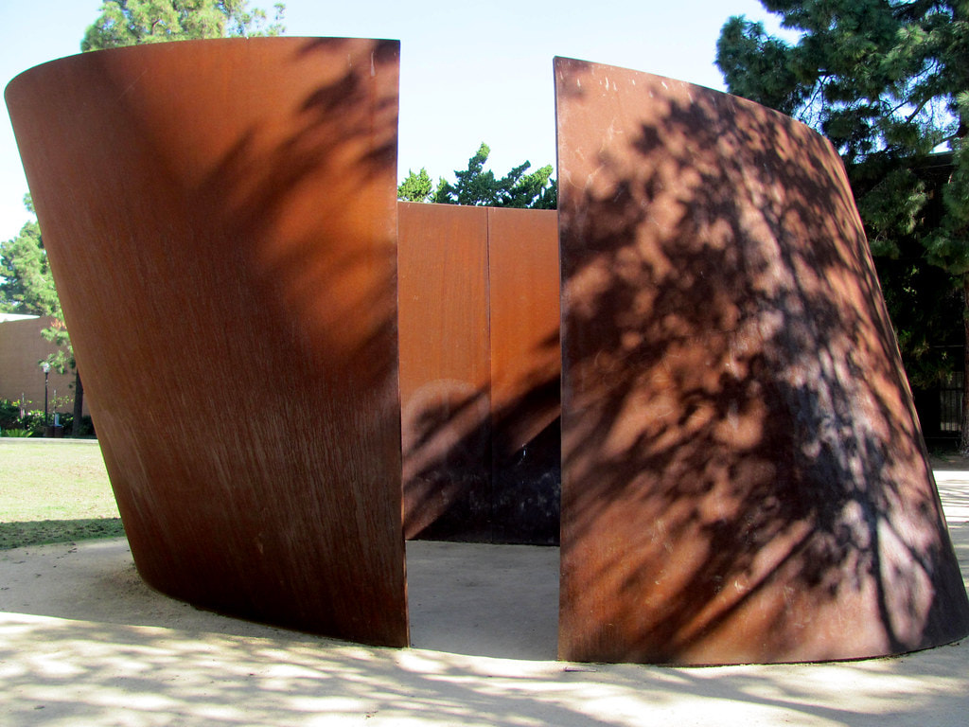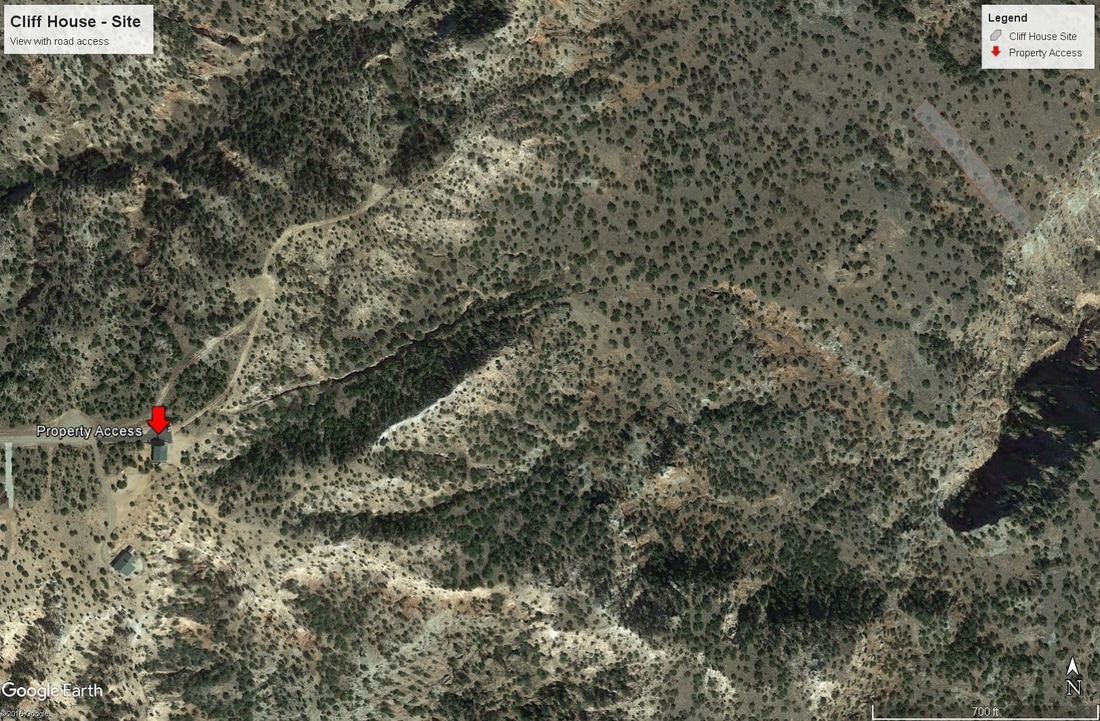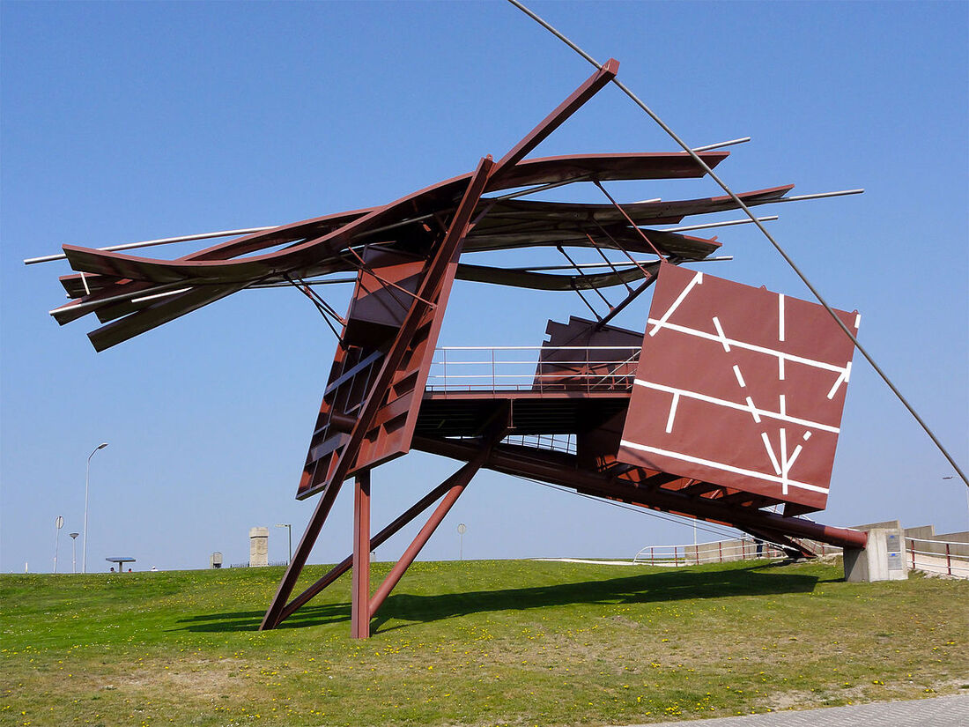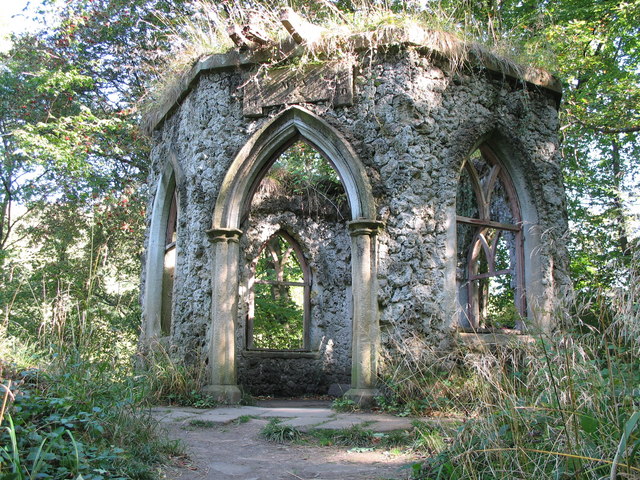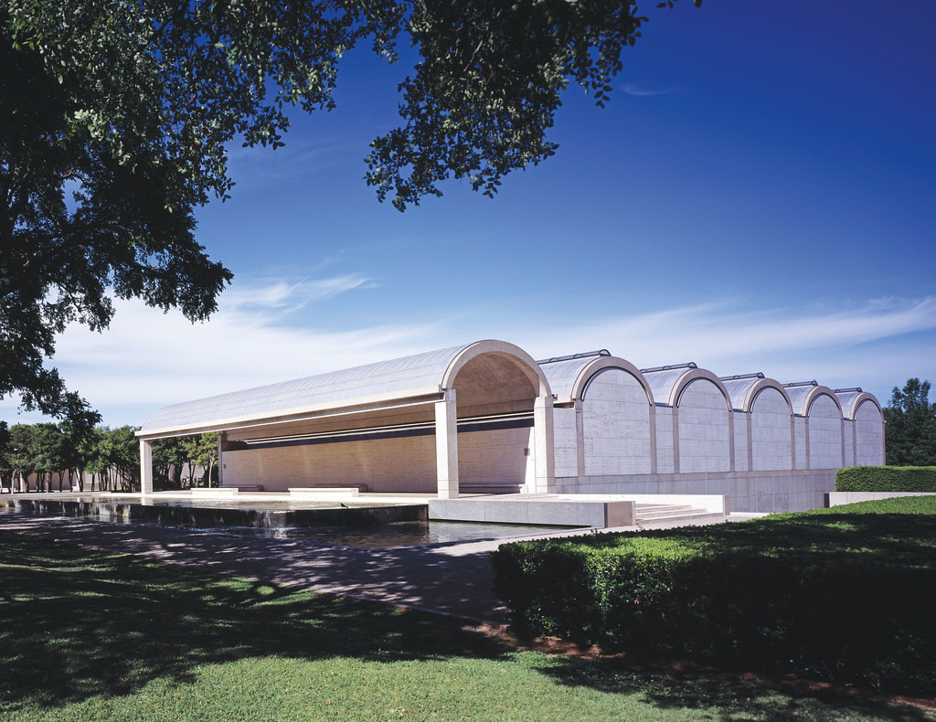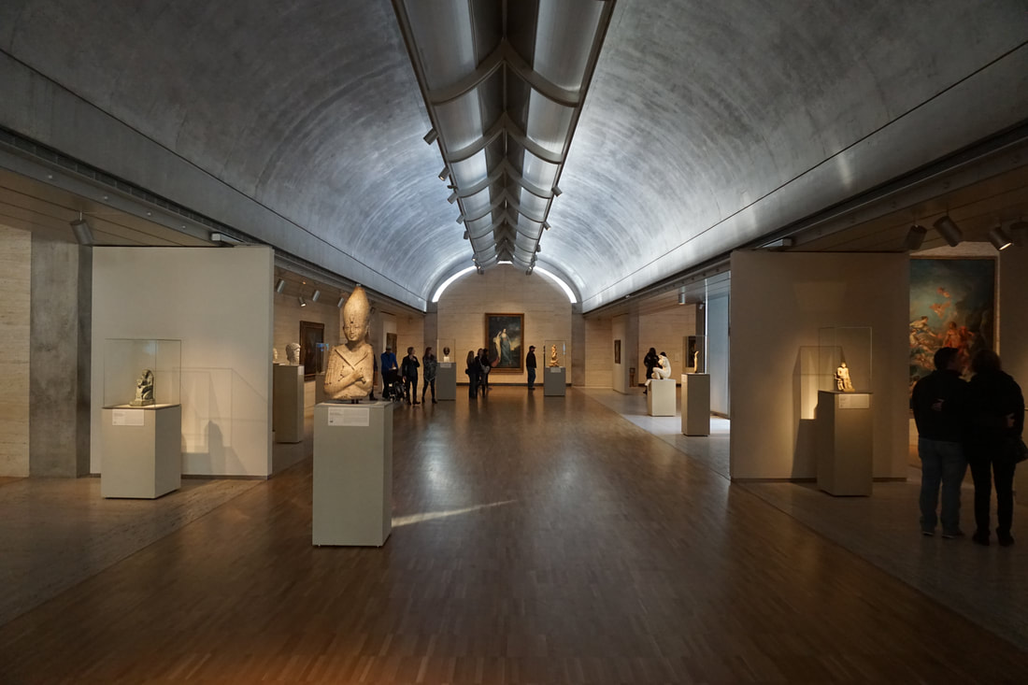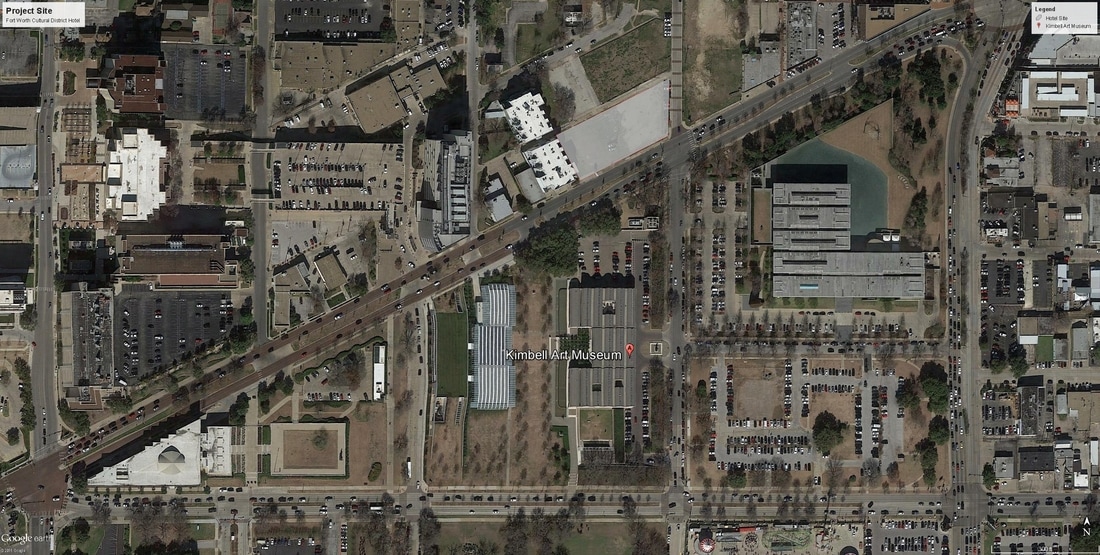Architecture is the thoughtful making of space
- Louis Kahn
Coursework this semester will focus on the creation of architectural space and the relationship between space and the form that it generates. Through this work, we will have the opportunity to explore a critical aspect of architecture which will allow students to communicate ideas about the world around them. Topics this semester will include:
- Translating Language into Architectural Space
- The Wall as an Architectural Element of Space
- The Free Plan
- The Space of Poche
- Urban Space
Proposed Projects
Architectural Design Studio
The Container Cabin: Space in Translation
Building on an introductory project, students were given a design brief for a client seeking a design for a weekend cabin on property in Central Texas. The brief states that the cabin design should reflect the architect the student has studied in the previous work, but does so in a unique way. Through this quick project, students will face the challenge to take the design ideas of one architect and translate them into a new project type -- the industrial shipping container.
The project brief requires that the cabin be designed in a single commercial shipping container with the following dimensions: 40’L x 8’W x 9’6”H. The completed cabin will be pre-fabricated and driven to the site via semi-truck. Once on site, it would be set into the position by crane in the location designated by the student on the site plan.
The project brief requires that the cabin be designed in a single commercial shipping container with the following dimensions: 40’L x 8’W x 9’6”H. The completed cabin will be pre-fabricated and driven to the site via semi-truck. Once on site, it would be set into the position by crane in the location designated by the student on the site plan.
SPACEform House: A Community of Eccentric Spaces
To complete the semester, students will design a single family home for one of Dallas’ premiere urban neighborhoods. The project brief states that a client has indicated a desire for their house to fit in with the existing neighborhood but want the house to be a unique reflection their life and interests. The student will be provided with only one piece of information to use for the design of the house – one word. This word will be used to create a new and innovative urban home for the 21st century for a unique client. Students will explore how language can be used to drive the design process and create useful, meaningful SPACE.
The project location is the Urban Reserve neighborhood in North Dallas. Lots for this project will be taken from property along Vanguard Way and will be assigned by random draw at the beginning of the project. Sites in Urban Reserve will provide a wide variety of conditions for which students will have to design a home.
The project location is the Urban Reserve neighborhood in North Dallas. Lots for this project will be taken from property along Vanguard Way and will be assigned by random draw at the beginning of the project. Sites in Urban Reserve will provide a wide variety of conditions for which students will have to design a home.
|
|
Advanced Studio
Park Wall Structure: Refuge Space
In this first project of the semester, students will develop a structured refuge space for a Texas state park. Design strategies will focus on the most fundamental architectural element – the wall. Research and interpretation of the wall will take place through structured studies of work by architect Mies van der Rohe and artist Piet Mondrian.
Students may select a project site from the more than 50 state parks across Texas. In each park, students will define an area to develop a structure in order to support an activity located along the park’s trail system (hiking, cycling, horseback riding, boating, etc.). In the end, students' designs must respond to the surrounding landscape as well as provide usable shelter (refuge) for park visitors. The primary objective for the project is to understand how the architectural wall is used to create dynamic and useful space that connects an occupant to a natural landscape.
Students may select a project site from the more than 50 state parks across Texas. In each park, students will define an area to develop a structure in order to support an activity located along the park’s trail system (hiking, cycling, horseback riding, boating, etc.). In the end, students' designs must respond to the surrounding landscape as well as provide usable shelter (refuge) for park visitors. The primary objective for the project is to understand how the architectural wall is used to create dynamic and useful space that connects an occupant to a natural landscape.
Maison Domino: FreeSpace
|
Given a narrative project brief, students will design a weekend home for an "empty nest" couple in rural Justin, Texas. The initial use of the house will be that of a weekend home, but the clients intend to eventually make this design a permanent residence. Taking the clients' interests and requests into account, students will develop a design that takes inspiration from multiple sources including:
|
Villa Savoye by Le Corbusier (Wikimedia CC by-SA 3.0)
|
Cliff House - PocheSpace
|
Given a narrative brief similar to the FreeSpace project, students will design a home/research laboratory for a scientist couple (archaeologist and botanist). The project site is located in Palo Duro Canyon across from state park land. Site building restrictions will force this home underground and exposed along the canyon wall. Students will develop a design incorporating the clients living and working needs while connecting to the surrounding landscape in unique ways. As a point of beginning, students will research the following topics as a means to understand the design problem and formulate their own solutions:
|
Torqued Ellipse by Richard Serra (Rob Corder CC by-NC 2.0)
|
Practicum Studio
Folly - Space into Form
|
This project begins our exploration of space and tectonics as critical characteristics in architectural design.
To investigate these topics, students will design a small architectural folly in a landscape of their choosing. To define the site for each folly, students will select a generic landscape/ecosystem which their structure inhabits (forest, desert, prairie, canyon, etc.). Unlike the traditional folly, these structures will serve a function based on the surrounding landscape and the basic need for shelter and refuge in a natural landscape. The specific functions will result from how students define space within the folly and the activities that particular space encourages. To study the tectonic aspects of their designs, students will be required to use wood framing as the primary structural system for their work. |
Video Folly by Coop Himmelb(l)au (Wikimedia)
Fishers Hall Folly (Wikimedia CC by-SA 2.0)
|
Fort Worth Cultural District Hotel - UrbanSpace
|
A current debate making its way through Fort Worth City Hall is focused on a proposed Cultural District hotel. While providing an economic boost and community/tourism growth for the Cultural District, the current proposed design of the hotel is seen as detrimental to the space and experience of the area. Supporters of the Kimbell Art Museum in particular are concerned about the encroachment of the new building onto the District’s most prized architectural masterpiece.
How can the design of a new building enhance the experience of an urban district while adapting to and respecting the integrity of its architectural neighbors? How can we create dynamic, useful, and carefully considered urban space? Students will be required to locate a mixed-use hotel building within this high-profile urban environment. In order to accomplish this, students must first ask the question "what is a hotel", then ask "what is the most appropriate response for a hotel on this site". One point of contention with the proposed project is an overall building height that affects the experience of visitors at the Kimbell museum. Students are charged with designing a building that creatively maximizes the use of the site while still responding to context, particularly the architectural legacy of the Cultural District. |
Kimbell Art Museum by Louis Kahn (Rosenfeld Media CC by 2.0)
Kimbell Art Museum Gallery (Wikimedia CC by-SA 4.0)
|
