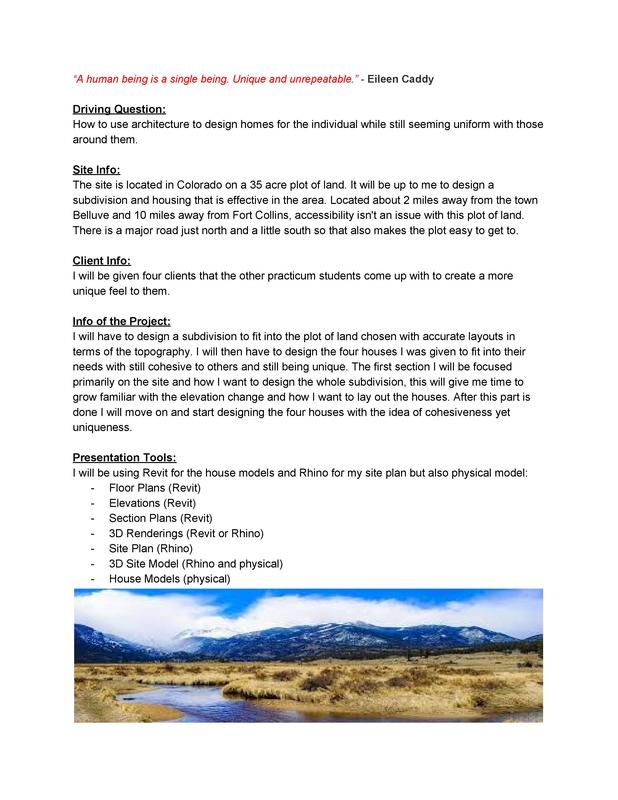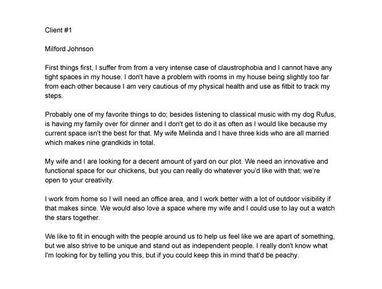Project Brief and Outline
MIDWAY UPDATE
Trace-paper Preliminary work
|
This was very light and very quick. I was using trace paper to figure out how I wanted to lay out my subdivision and the first house to get an idea down on paper. I had actually changed my site from the original and on the last photo of the slide show you can see that original design and why I decided to change it.
|
|
Sketch-Up work
|
|
I spent a decent amount of time working with the site in terms of topography and how I was going to lay down a subdivision without too much terraforming the landscape to fit my needs. You can also see how i was able to fit the site plan on with the elevation changes in sketch-up so it made it easy to work with and understand.
|
Revit work
Physical Models
|
|
I have completed two of the four houses in model form. I use foam-core for the floors because it is large enough and can be engraved. I then use 3/32" basswood for the walls and furniture. this gives a sense of spacer and makes it easier to understand the rooms. For the site model I used foam-core for the study model and mapped out sun patterns. On the final model I used 1/4" birch wood. This allowed each step up to be correct in terms of elevation and actually engrave my subdivision plan onto it.
|
FINAL PRESENTATION
Sheets
I decided to move away from the traditional D size paper that I had always used to a larger sheet that I could organize to look better. The final sheet ended up being about 24" wide and 5' long. This allowed me to fit all the information I wanted for each house onto one easy to read sheet. The four house sheets all flow with the same format, moving from floor plans to elevations. The uniformity of these sheets made it easier to see how they related to each other because you just had to move across the board. My section cuts and elevation comparison are set to the same scale as each other and the same place so you can see not only how the houses relate to each other but how the section views look with the elevation. Finally there is the site plan sheet which has all the information as well as the Rhino site model.
Physical Models
The models were made with foam core and bass wood. All of the models are made to a 1/4th scale. On each of the houses I also put furniture to show the spacing and how the rooms fit with size. Also for the photo we had to work with different types of lighting, the main one I used was a red light with either blue or black light shining in the opposite direction. For the photos of all the houses that are put together i used a blue background and had the lights shining in almost a sunset type fashion.


