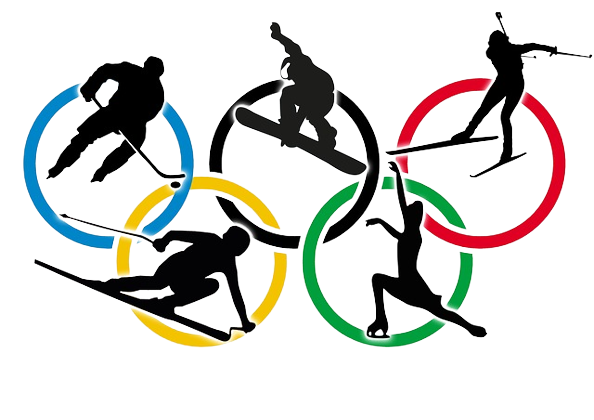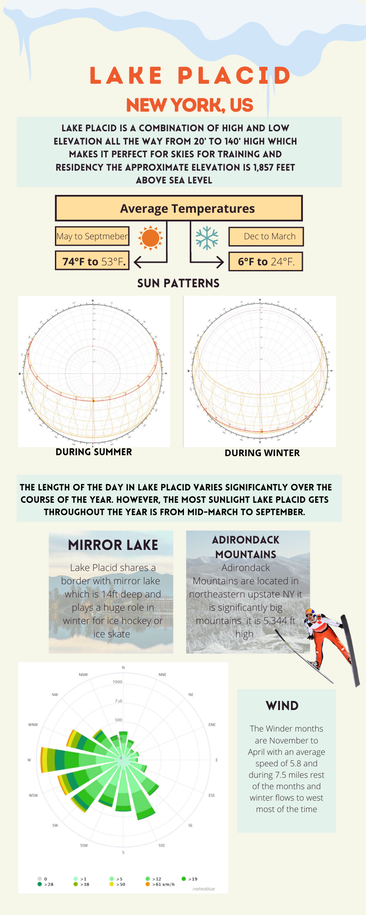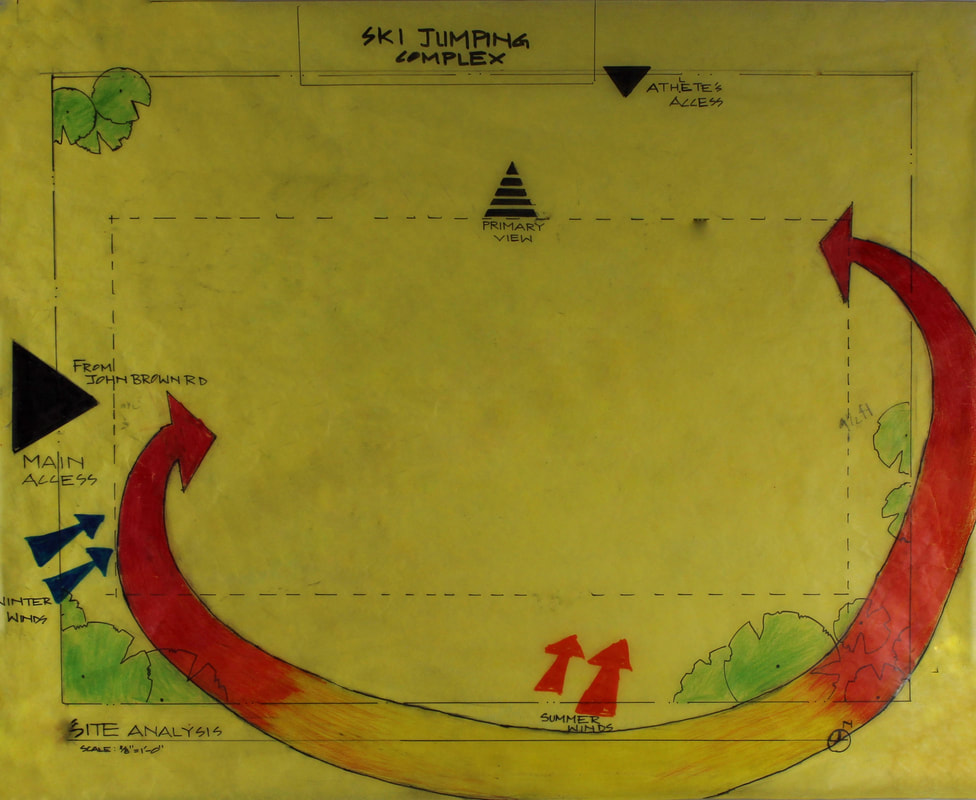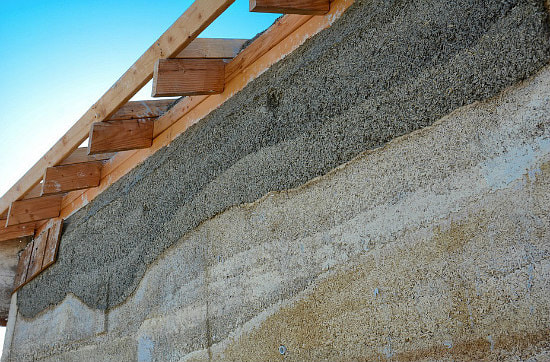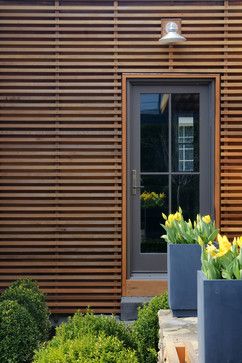Ski Jumping Residential Facility
As winter Olympics just got ever. We had to work on something related to the winter Olympics to keep the spirit going. During the first week of February, we were assigned to design a housing facility for a winter Olympic sports team.
So I did some research and decided to go with Ski Jumping. The reason I went with ski Jumping is that it's the only sport where you can fly using the power of nature.
Pictograms
These are the iteration of different kinds of pictograms starting from Left, it is the official pictogram for 2022 Winter Olympics. The rest of the pictograms from left to right is different stages ski jumper evolves into and last one is the motion ski jumpers take throughout the competition.
History of Ski Jumping
The origin of ski jumping can be traced to Ole Rye, who jumped 9.5m in 1808. Norwegian Sondre Norheim is widely considered the father of modern ski jumping. In 1866, he won what has been described as the world's first ski jumping competition with prizes, held at Ofte, Høydalsmo, Norway.
Next step was to find a site that would be suitable for my sport so I went with Lake Placid. Due to the fact that its cold during the most of the time and also thers a pre exciting Functional Ski Jumping Complex.
Site Analysis
This is the site analysis for the site where I'm going to build my Residential Facility. At my particular site the sun rises in the East and sets in the West. As it is colder most of the time capturing the sun and natural Heat implementing it in my design was an important thing. The Wind flows towards the east most of the year. So I could make sure to avoid winter and capture the summer wind to cool the building down more efficiently.
3 CONCEPTS
|
|
1st DesignMy first Concept is located right against the Ski complex. The reason was that there were only two generic viewing angles, the first one is from the top hill view and the second one is from the down the hill view. To create a new and different perspective. This structure was designed to have an elevated approach to it. To give the visitors and athletes an elevated feeling which connects to the flying element of the sport. This concept has 3 floors to it, the first floor being public-only access and the second floor for athletes, and the top floor is a place for a viewing deck to view the sport.
|
2nd DesignThis second concept is based solely on the motion of ski jumping. This structure clearly defines every space and every corner in this structure has purpose and reason to it. This structure follows the agenda of having a clear set of defined private spaces for athletes as well as giving the public a full experience of what ski jumping is. This building is the only building in my concept that wraps around the entire ski jumping complex. This top view shape is the motion of ski jumpers in the air. |
|
|
|
3rd DesignThe third design and the design I decided to go with because I designed this structure to capture the view as well as the essence of the sport in an elevated design, the ski-looking structure with two side arms representing the skies of the athletes and a tower representing the height of the athlete's route during the course. The elevated structure has equal significance in the design; it is a space dedicated to the public so during the season the athletes wouldn't be disturbed but visitors get access to see the sport live. This space also has a museum and former athletes' wall. So every visitor will be informed about the sport and also it is a 3 story structure that has been designed to accommodate both visiting teams and home teams.
|
FINAL DESIGN
|
For the final design, I decided to go with Design 3 or V-tower. The few main reasons I decided to go with this use is the overall design of the structure and also how closely it resembles ski jumping.
These sketches are a design thinking process and brainstorming different ideas. These sketches helped me to envision what my building looks like, and what the sole purpose of this architecture is. These sketches helped me to visualize the project from the common man’s eyes, what it means for people. “Architects can’t force people to connect, it can only plan the crossing points, remove barriers, and make the meeting places useful and attractive.” – Denise Scott Brown |
|
Building Programming
My Design concept Strictly was based on the differentiation of Public and Private access. My design consists of two parts, one is a cylinder-like structure and Curved Ski looks like a Structure wrapped around the cylinder. Ski looking structure is a place to house the athletes. This structure was done intentionally which gives an open but inclusive feeling to the athletes but keeps the visiting center's 360-degree view of the place. Every athlete-oriented space like lockers, Skies Storage, and Athletes dining rooms were designed to accommodate both visiting teams and home teams. In my designs, I prioritized the Training and clinical facilities more compared to other sports because the chance of injury is quite high so yeah the clinics and training rooms are quite big and also the team bonding places have a significant value to my designs because my sport isn’t a team event, so team bonding is quite necessary rather than space with of strangers so I have added few game rooms and living rooms those could function as a space for them to reflect on their performance. A broadcast room has been added so that that space can be used by the media to broadcast the sport during the season because the facility is located right next to the ski jumping complex. The entire structure has been designed in a way to capture the sport as well as the Lake Placid view.
Single Line floor Plan
|
|
After working on programming now I got the overall idea of how many spaces I should calculate for each room or space. After that, I started working on my single floor plans which helps us to verbalize the spaces and helps me to decide the overall sizing of each room and space.
On the first floor, this space is meant for only athletes and coaches and only Olympics or sport-related spaces are the spaces on the first floor. So that they could come down from the 2nd floor(dorm rooms), take their ski-out from the equipment room, and walk out straight from the athlete’s private entrance to the ski jumping complex. On the 2nd floor is a relatively straightforward ward layout. It's a residential space for athletes only and they have entrance to the outside trails from the 2nd floor the 3rd floor is the floor where athletes get conditioned for the sport and also a spacer for them to relax. This floor consists of kitchen and cafe dining spaces. |
Schematic Drawing
|
The single-line floor plan shows how an interior will look and gives a sense of how big each space is. These schematic designs help us to understand how the exterior should be, as it provides an idea of the structure, roof, and other components.
My elevation is relatively straightforward because ski jumping resembles a simple but disciplined sport so having it being simple was one of my important requirements. It shows how it acts with topography and terrain. I wanted my contours to be elevated so that I could take advantage of hills to support my structure. Rather than building external structures, I could use nature’s creation as part of my structure. |
|
Revit
|
|
Now after the schematic designs and a ton of peer and educator reviews and critics helped me to refine the designs to better fit my concepts after that I started the process of converting my designs from single line floor plans into advanced software Revit.
Revit helped me to better understand the concept. Revit helped me to approach my design more practically. These are the revised forms of my designs. There have been a couple of changes made to the design. I have made the dorm room a bit bigger so that athletes don’t get a dorm room kind of feeling. A patio has been added to the second floor for athletes to relax and take a break from the spirit and also this could function as an observing deck for coaches to analyze athletes’ performance. |
Final Elevations
Model
|
Along with the Revit model, we are asked to create a model to illustrate our ideas about the designs. This model gets a feel for the design and illustrates how each dorm and space is laid out and knowledge of the basic materials for the building is being used.
My entire curved cylinder-looking structure is mostly built with glass to capture the view and also to give the open and closed feeling for the building and also flow well with nature. HemCrete is a concrete-like material created from the woody inner fibers of the hemp plant. The hemp fibers are bound with lime to create concrete-like shapes that are strong and light. HempCrete blocks are super-lightweight, which can also dramatically reduce the energy used to transport the blocks, and hemp itself is a fast-growing, renewable resource. The reason I wanted to use HemCrete is that I want my design to be as close to nature as possible. because the fact ski jumping is one of the few sports in that nature plays a vital role in the performance of the athletes My residential part of the structure resembles the V shape which denotes the Olympian position he takes for flying. So I chose maple wood slates due to the able amount of maple trees available in Lake Placid and also give a warmth feeling rather than an industrial look to the residential facility. |
|
