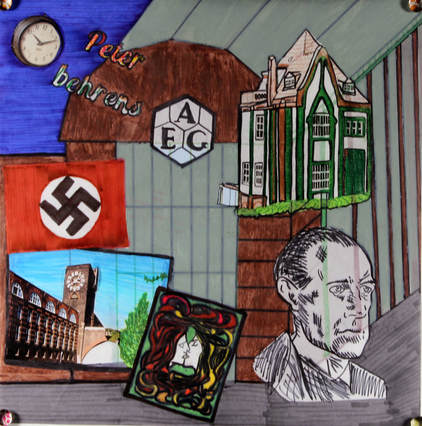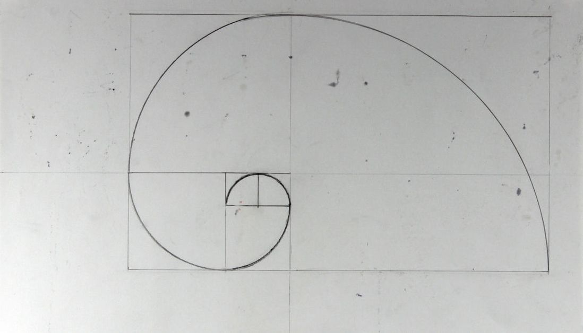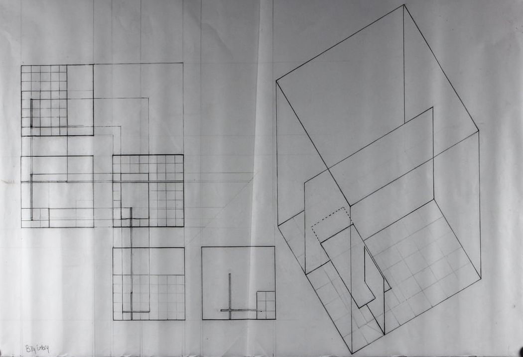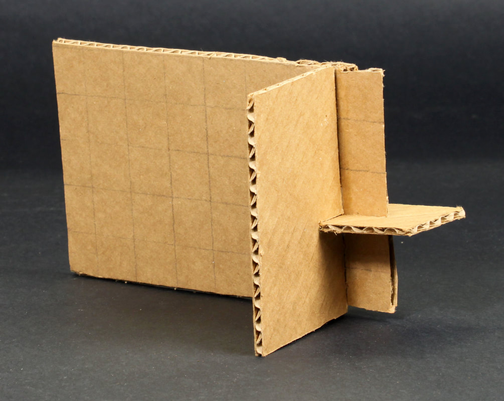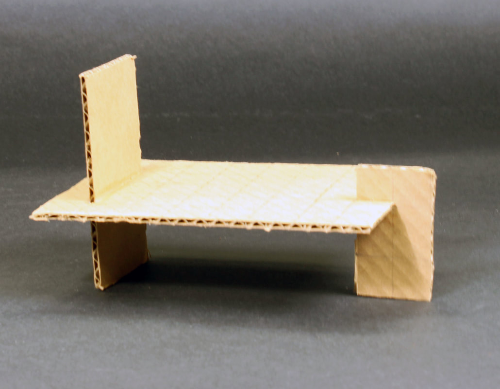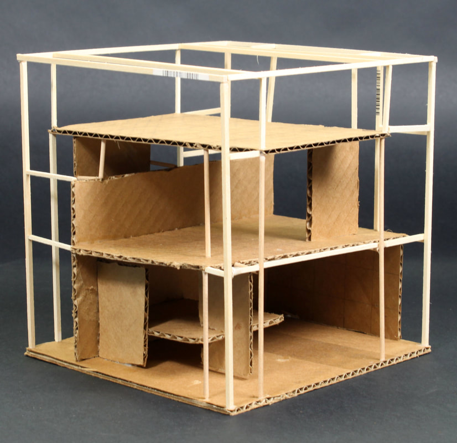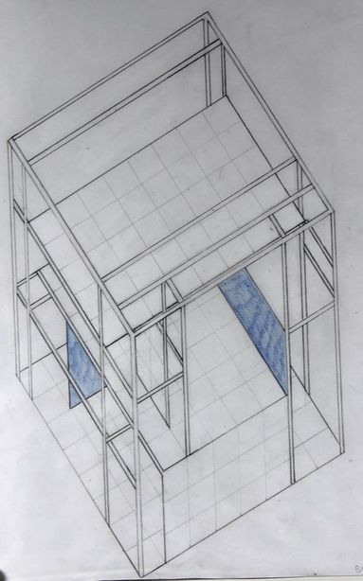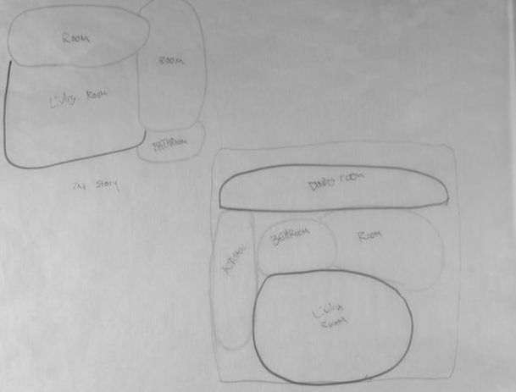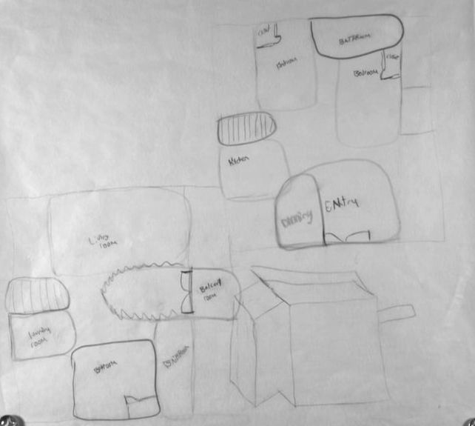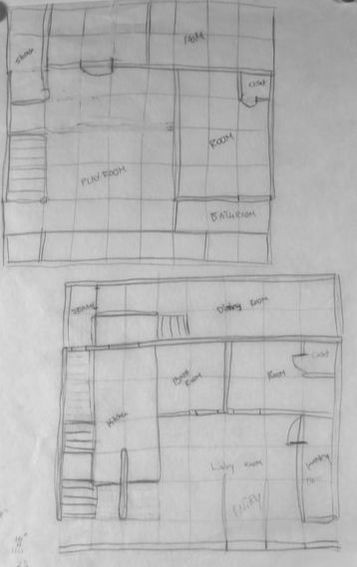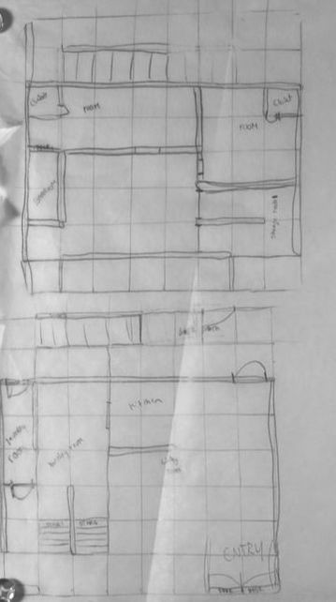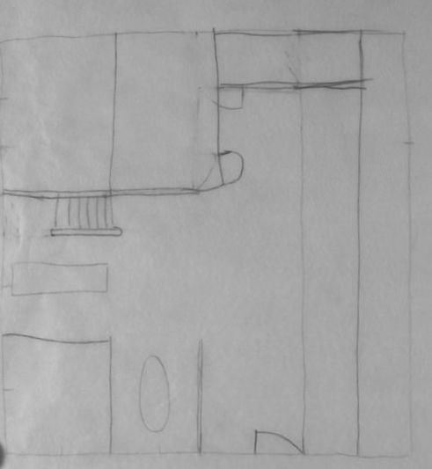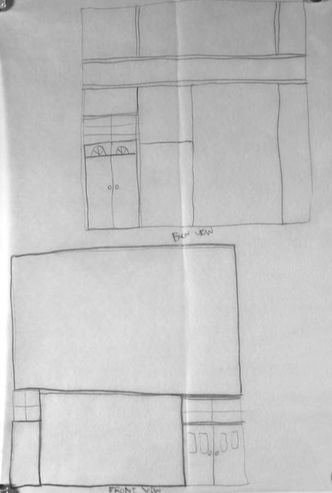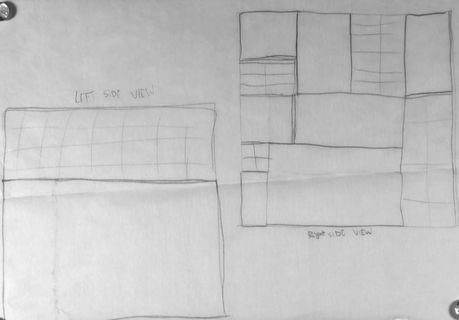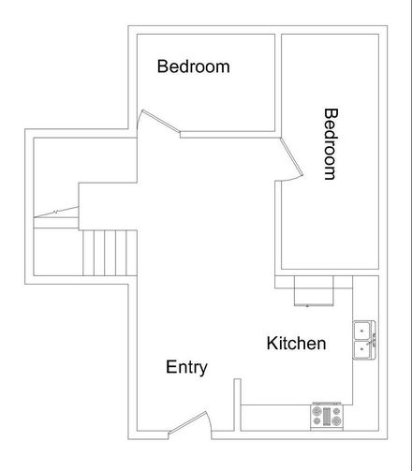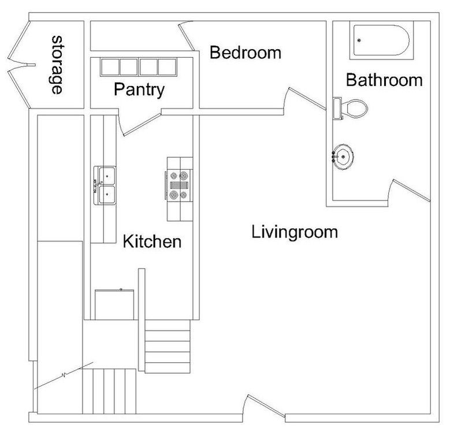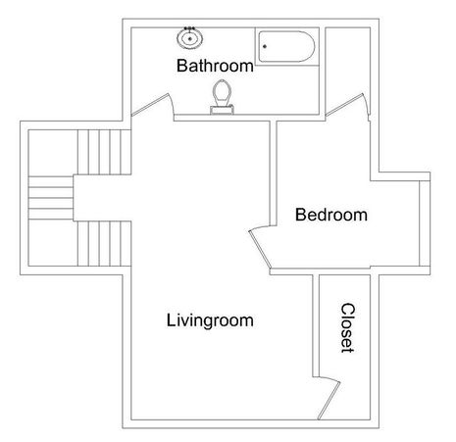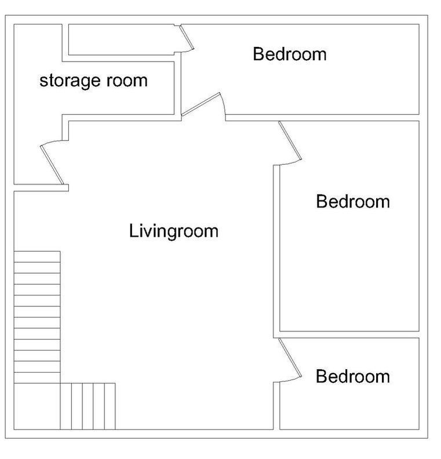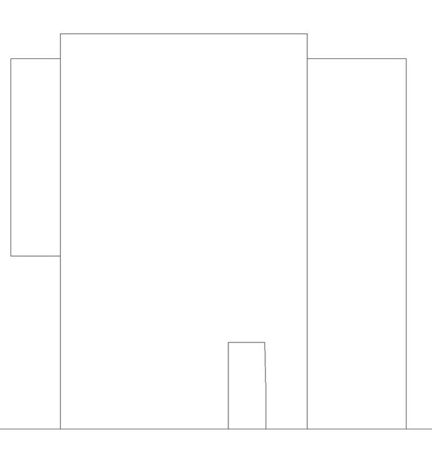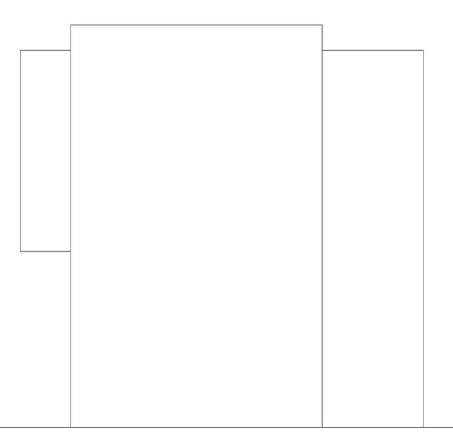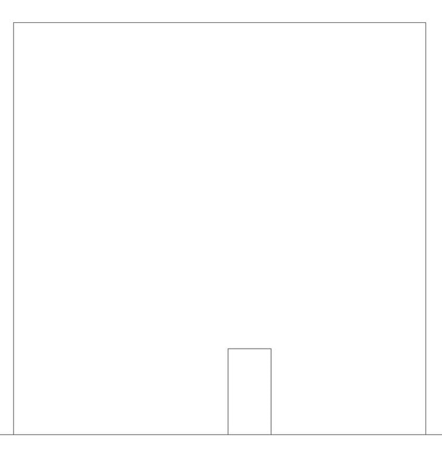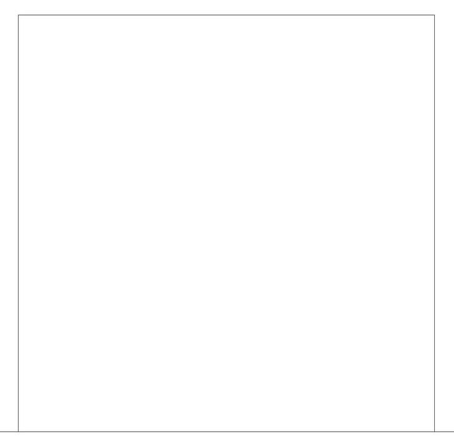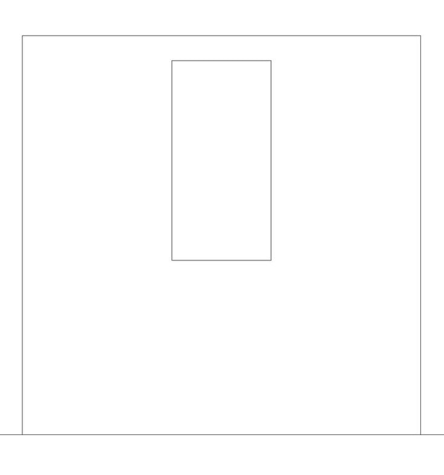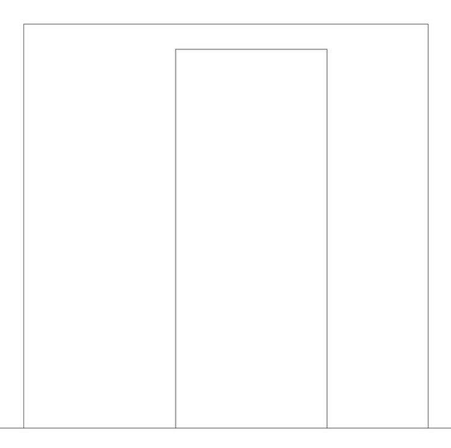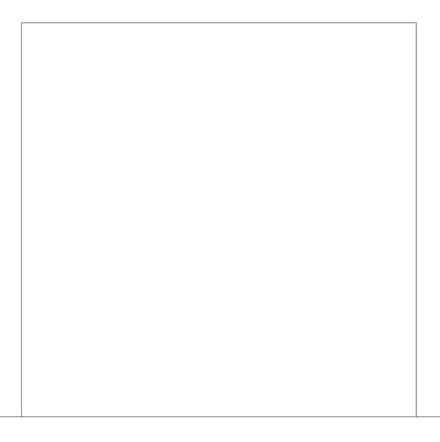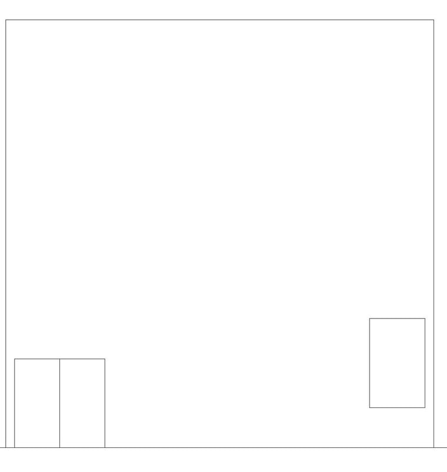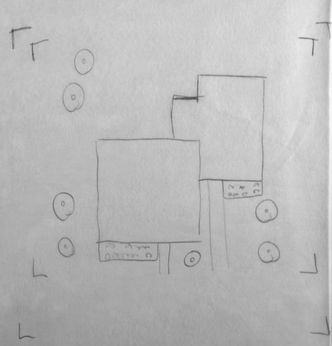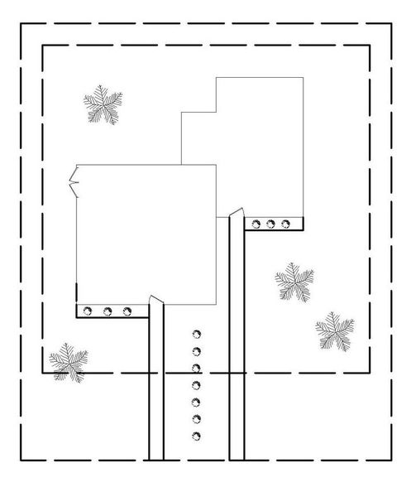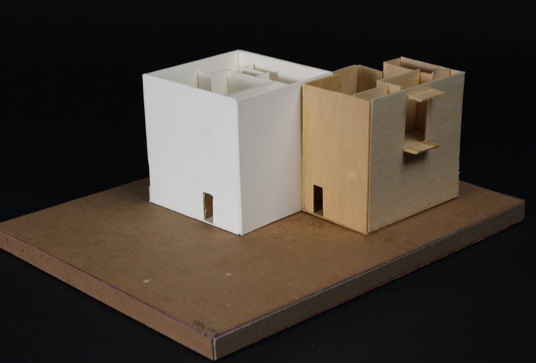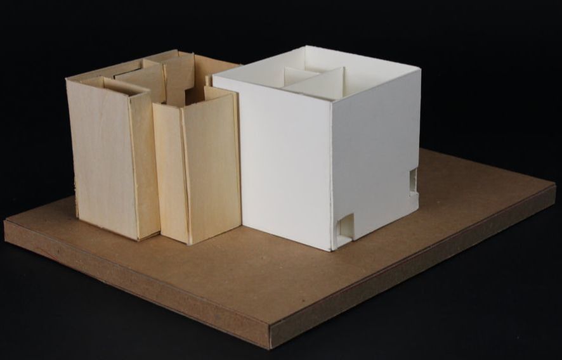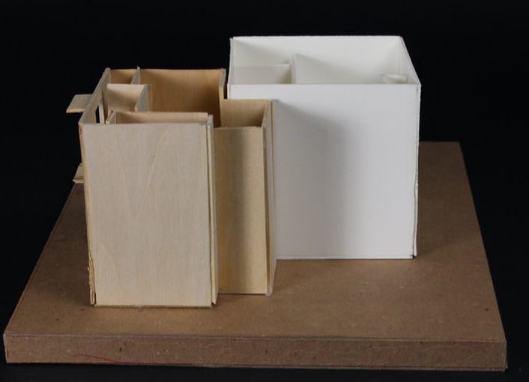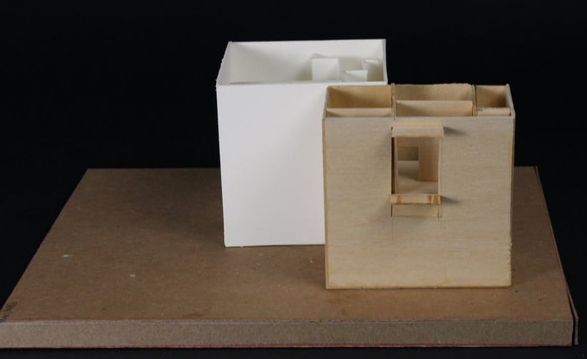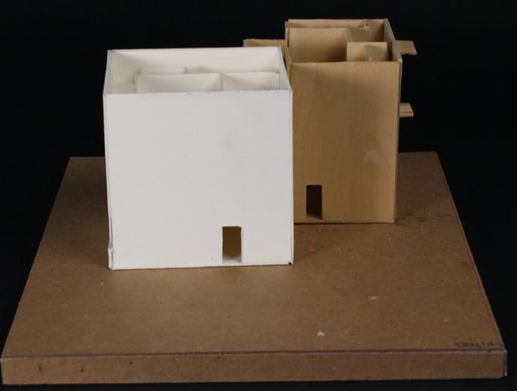Architect Study
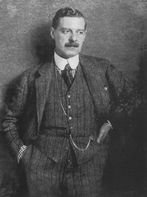
Born in Hamburg in 1868, Peter Behrens studied at the Hamburg Kunstgewerbeschule [School for the Applied Arts] from 1886 to 1889 before attending the Kunstschule in Karlsruhe and the Düsseldorf Art Academy. From 1890 he worked as a painter and graphic artist in Munich, where he joined the Jugendstil movement; in 1893 he was a founding member of the Munich Secession. In 1898 Peter Behrens collaborated on designing the Berlin journal "Pan" and produced his first furniture designs.
In 1899 Peter Behrens was appointed by Grand Duke Ernst Ludwig of Hesse-Darmstadt to the Mathildenhöhe artists' colony the Grand Duke had just established in Darmstadt. There Behrens designed and built his first house.In 1908-09 Behrens designed the AEG Turbinenhalle in Berlin, in 1938, was to plan new AEG headquarters in Berlin. Behrens had joined the then illegal Nazi party in Austria on May Day of 1934. Behrens died in Hotel Bristol in Berlin on 27 February 1940, while seeking refuge.
In 1899 Peter Behrens was appointed by Grand Duke Ernst Ludwig of Hesse-Darmstadt to the Mathildenhöhe artists' colony the Grand Duke had just established in Darmstadt. There Behrens designed and built his first house.In 1908-09 Behrens designed the AEG Turbinenhalle in Berlin, in 1938, was to plan new AEG headquarters in Berlin. Behrens had joined the then illegal Nazi party in Austria on May Day of 1934. Behrens died in Hotel Bristol in Berlin on 27 February 1940, while seeking refuge.
Project 01: Fibonacci Cube
|
I created a diagram illustrating our understanding of the Fibonacci Sequence and Golden Ratio. Using this understanding, we then created a basic model following these proportional guidelines.Once my final model was completed, I created an accurate technical drawing representing my model in both two-and three-dimensional form.Applying the Fibonacci Sequence, I divide the 8” square into 3 proportional rectangular planes.I Maximized the size of planes to use as much of the original 8” square as possible.I Cut out each of these planes using an exacto knife and metal straight edge.I arranged the three planes in a design in which all planes are normal (90 degrees/perpendicular) to each other.I produced three separate attempts of this exercise. I worked through various possibilities to see which model I liked best. Once I had picked out the one model I drew it three-D and two-D on vellum paper. |
Drawings and Model
I Created additional surface planes for the final cube by creating two additional 8” squares, I drew a 1” grid on each side, and divide them proportionally as I previously did. I Used these planes along with my original model to define spaces within my 8” cube. I also incorporated an amount of 1/8” basswood to complete the spaces of your cube and define openings. I then drew the thee-D cube on a 15' x 20' vellum paper. I colored the original model that i started with blue so that it would be clear and easy to see.
project 02: DMZ Duplex
To start this project I researched the north and south Korean culture. Then I was told to turn my original Fibonacci cube into the first Korean duplex house. Transforming my completed Fibonacci cube, I modified it to design a habitable residence, then I expanded it to create a duplex in a new city, located in the Korean Demilitarized zone.
.
.
SKETCHES
I started with some basic floor plan idea sketches for both houses.
I took these floor plan ideas and turned them into more developed floor plans.
I then sketched the elevation views of my duplex.
FLOOR PLANS
once i had an idea of how my duplex house was going to look I developed a more complex and accurate floor plans in AUDOCAD
ELEVATIONS
once I had the floor plans of both houses I need to draw their elevations.
CITE PLAN
now that I had both the elevations and the floor plans for both houses I need to create a cite plan. I needed to decide where the houses will be placed in the property. I first sketched it out.
FINAL MODEL
Now that i have all my drawings its time for the model. I made my duplex model out of basswood and museum board. I cut out little pieces of the board to create doors and windows etc. i left the second floor unglued so you could take it out and see everything inside.
