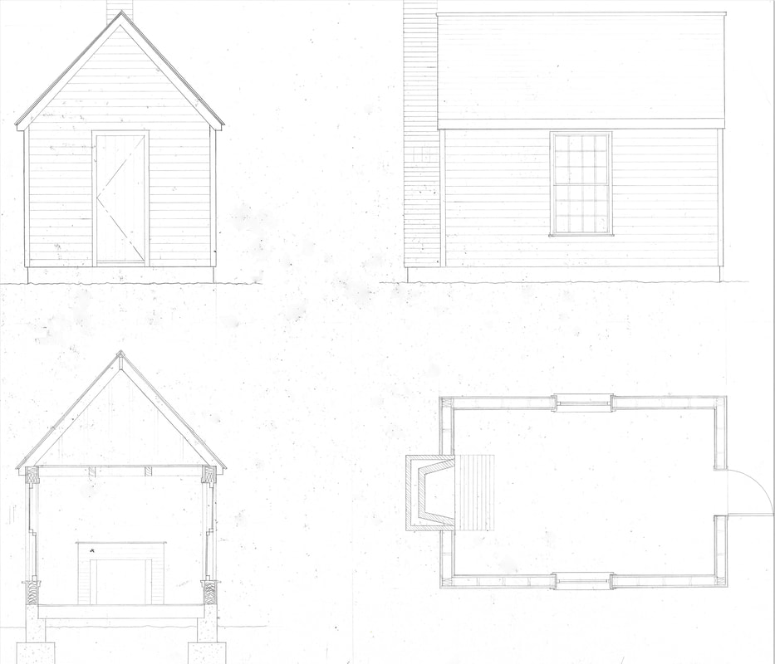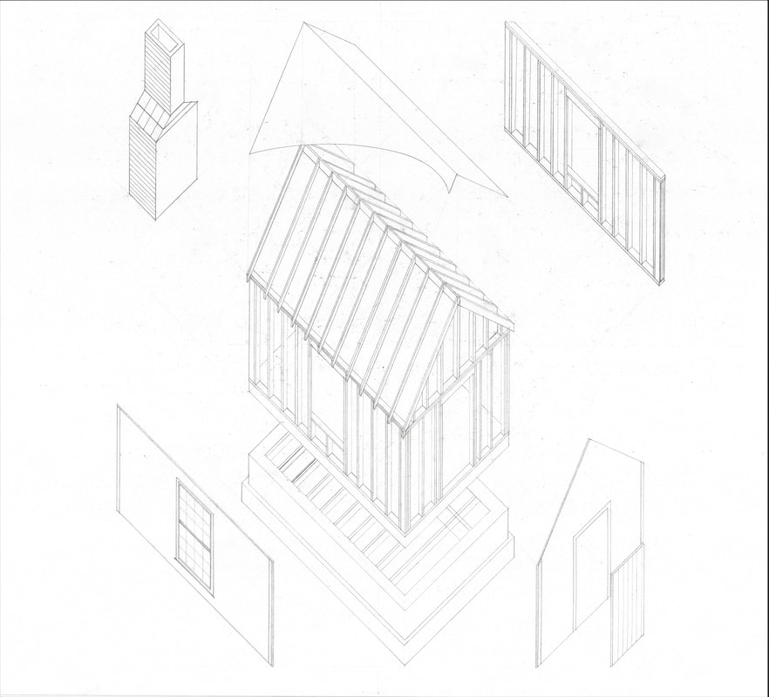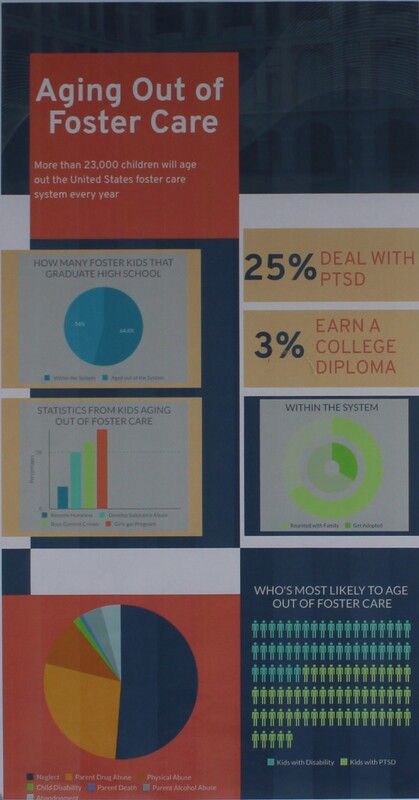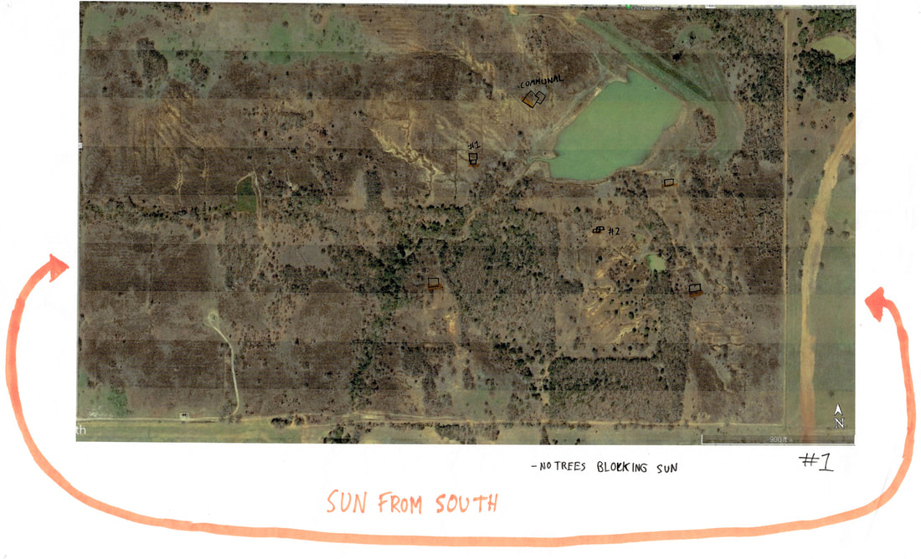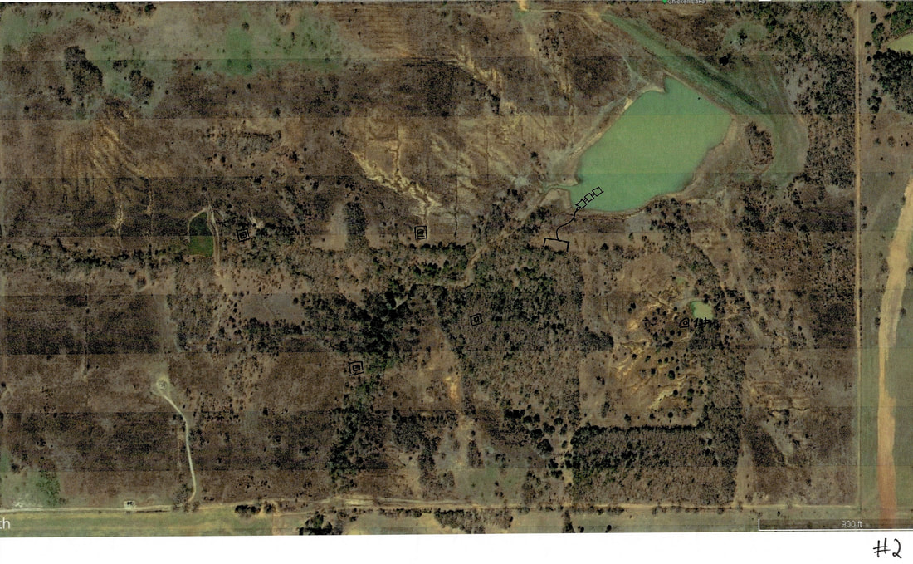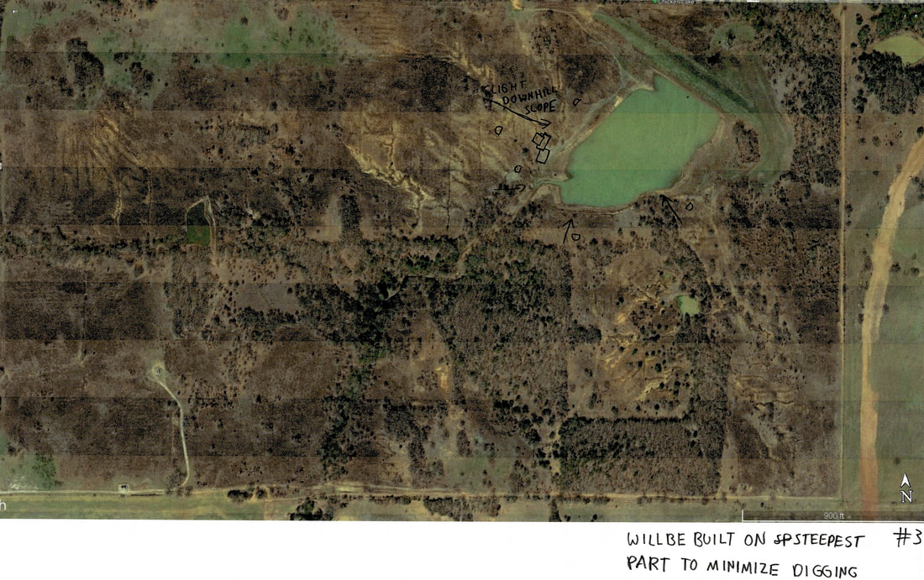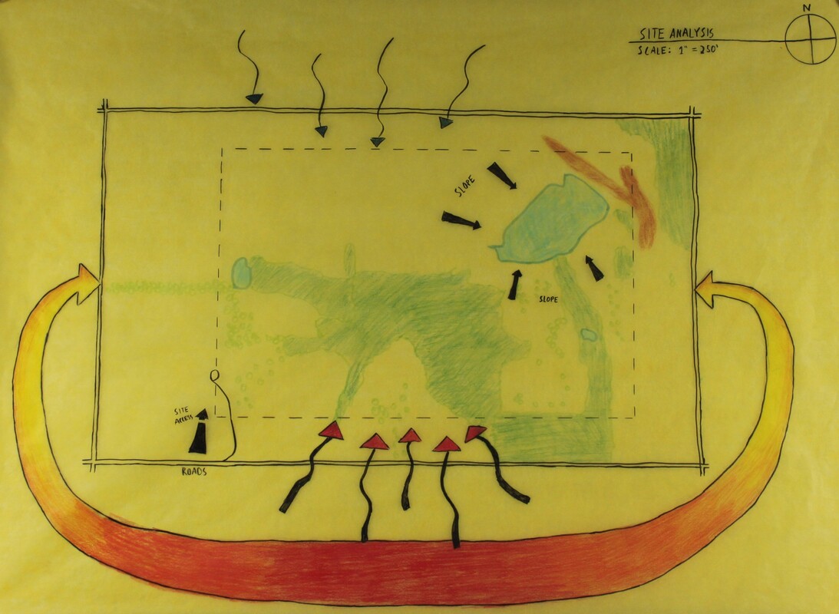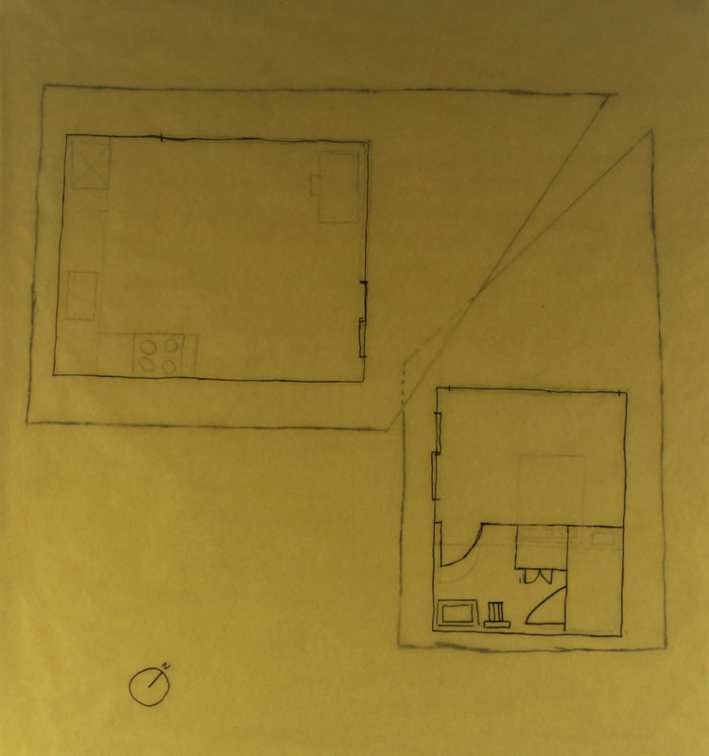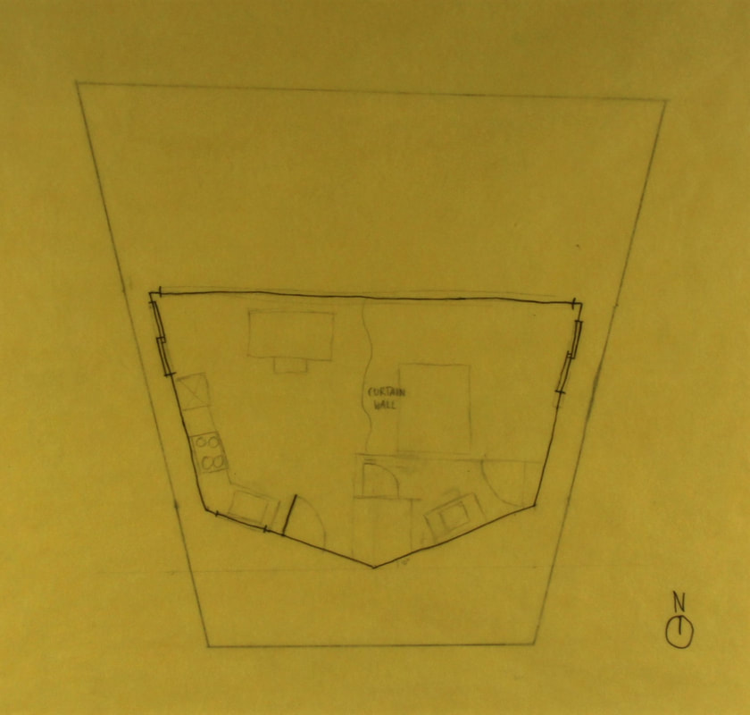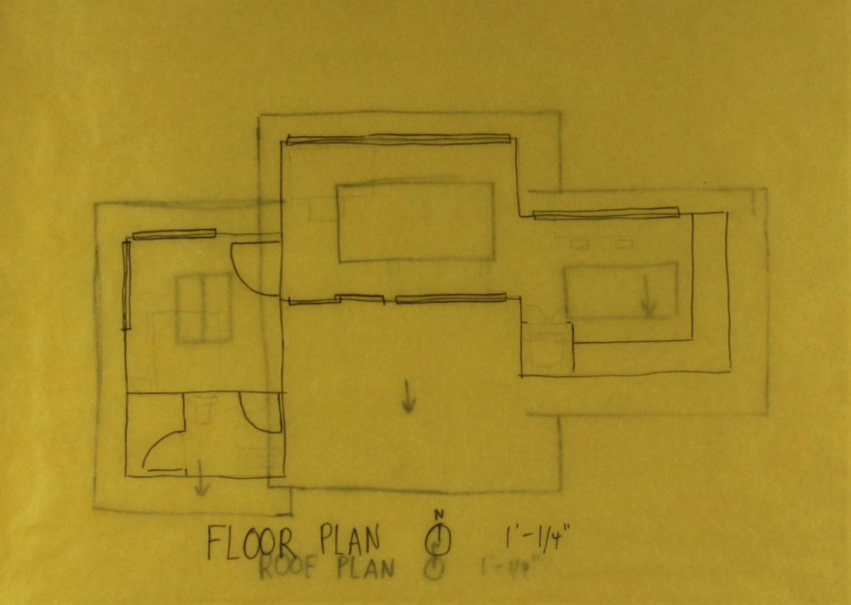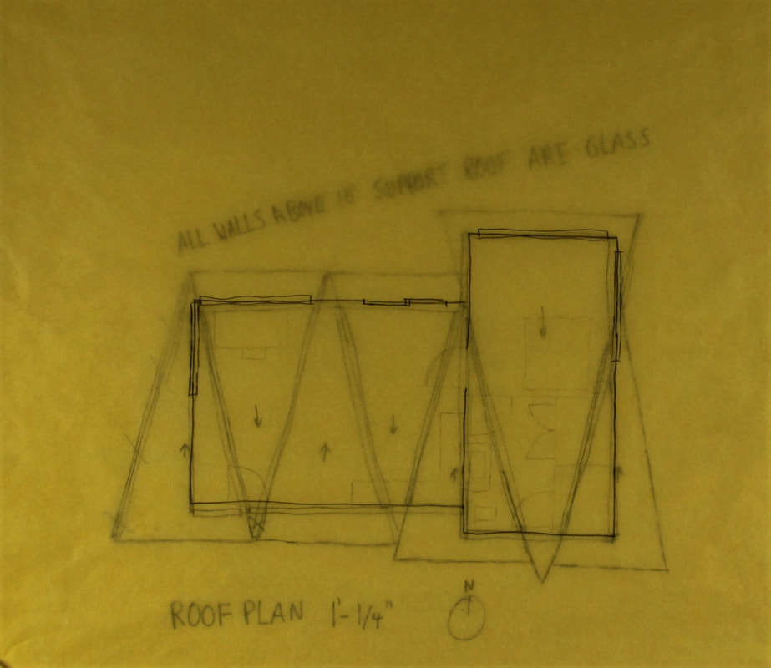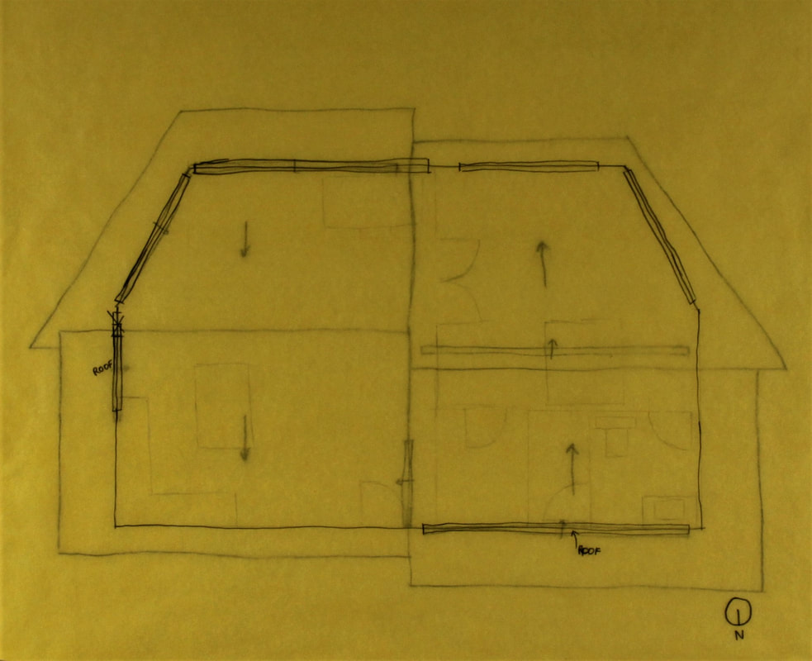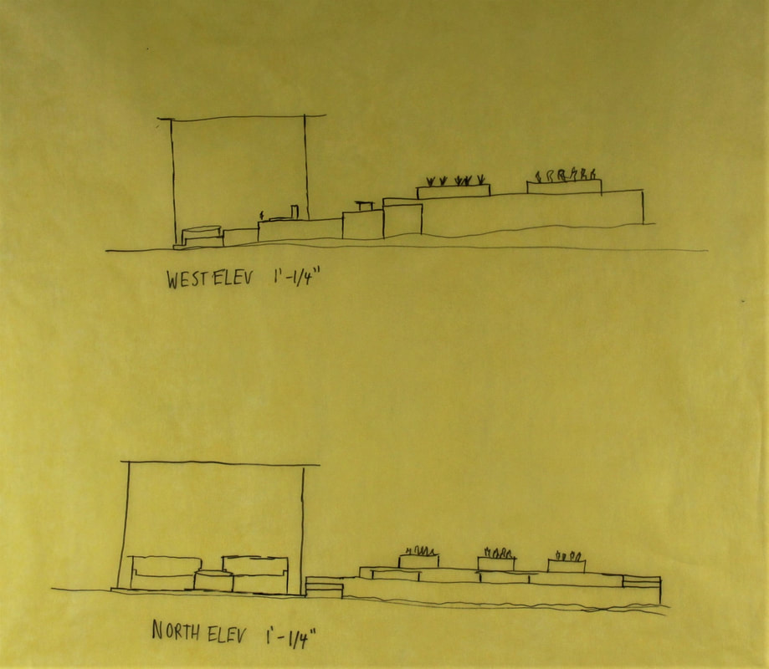Xander Fukuda-Architecture Design 2-Carson
Project 1-Thoreau's Cabin
|
The project focuses on the cabin Thoreau lived in for just over a year around Walden pond. He wished to isolate himself in nature to experiment and document his thoughts. He built his cabin over the span of a summer and finished it right before winter. It is very simple in construction with just two windows, a door, fireplace, and gable roof. The dimensions are collected from pictures and replicas of his cabin.
|
|
|
Projection Drawings
The four drawings give a flat image of the different views and what the house dimensions are. The floor plan shows where framing is within the walls and the section gives a in depth demonstration of the window framing and foundation. The elevations show where windows and doors are, and aspects like materials and the fireplace. |
|
|
Models of Cabin
The framing model shows the spacing and the structure around openings. It also is the depiction of the roof structure. The laser cut model gives the basic shape of the cabin and fireplace. |
Project 2-Grasslands Retreat
The First Stage-Overview and Research
The goal of this project was to create a writers retreat in the LBJ national grasslands. The retreat is composed of five cabins which all function independently and a communal space. The cabins should represent the Texas prairie and be sustainable.
The LBJ grasslands is located in ecoregion of Texas blackland prairie which is mostly flat with tall grasses and some trees. The park itself is spread across many pockets of land thoroughly connected by trails and roads.
The LBJ grasslands is located in ecoregion of Texas blackland prairie which is mostly flat with tall grasses and some trees. The park itself is spread across many pockets of land thoroughly connected by trails and roads.
The Second Stage-Ideation and Conception
|
Concept 2
The goal of this design was to bring in nature within the design using terrariums. The cabins also have large patios and windows to create the sense of living in the environment. The communal space is completely outdoors and is made up of two parts. The first is a space that uses shade to keep it cool and leads down to the lake where there are platforms on the lake. |
|
|
|
Concept 3
This concept uses grass roofs which help maintain temperature and reduce energy usage. The cabins would be built into the ground with skylights to bring in natural light. The communal space is composed of terraced platforms that serve different uses like gardening, social gathering, and relaxation. |
Site Analysis
The main features of the site are the lake with slight slopes down to it, the access road in the bottom left, and the tree pattern with an open space. The weather patterns are south facing sun and primarily south wind.
The main features of the site are the lake with slight slopes down to it, the access road in the bottom left, and the tree pattern with an open space. The weather patterns are south facing sun and primarily south wind.
The Third Stage-Schematic Design
From the ideation phase concept 1 was the best concept for the project and continued to focus on roof forms and how light interacts with them. As designing continued two distinct roof forms emerged representing two aspects of the prairie. The vast plains are represented by the first three cabins and the last two represent the trees and rolling hills. The communal space from concept 3 was the best chose to use to further immerse into the landscape and a way to improve self-sustainment through food growth.
|
Cabin 1
The first cabin separates kitchen and office from bed and bath into two buildings and creates an outdoor space between them. The large roofs panels provide plenty of shade and are south facing to generate solar power. Large windows let in natural light and gives views of the lake and prairie. |
|
Cabin 2
The main emphasis of this cabin is the one large roof panel. It best represents the plains as simply an extension of the landscape. The cabin is more compact and fits the spaces into two areas, kitchen and office-bed and bath. It has multiple doors to open to the outside and under the roof. The glass walls allows great view to the prairie and lake. |
|
Cabin 3
The final plains cabin is made of the tree spaces, bed and bath-office-kitchen. The office is open to the covered outdoor space. The three roof panels are relatively flat and all are south facing for solar. The windows face north towards the lake and prairie with the bedroom having windows facing away from the rest. |
|
Cabin 4
The fourth cabin is derived from the first design during ideation but swapped the triangular and rectangular components. The many roof panels provide more movement like the rolling hills. All the walls above 10 foot supporting the roof is made of glass to let in light. The two rectangular spaces separate kitchen and office from bed and bath. |
The Fourth Step-Final Designs
From the third stage minor tweaks on the roof forms and addition windows for natural light were the only changes. The cabins center towards the communal space and the lake. All the cabins onsite face south to generate the most solar power possible and use a mixture of standard panels and solar shingles. The materials also add to the representation of the landscape and sustainability. The walls are made of local sourced wood paneling with horizontal paneling on the plains based cabins and vertical paneling on the hills based cabins. The roofs are made of metal which reflects light and reduces energy usage and is also more durable and recyclable.
